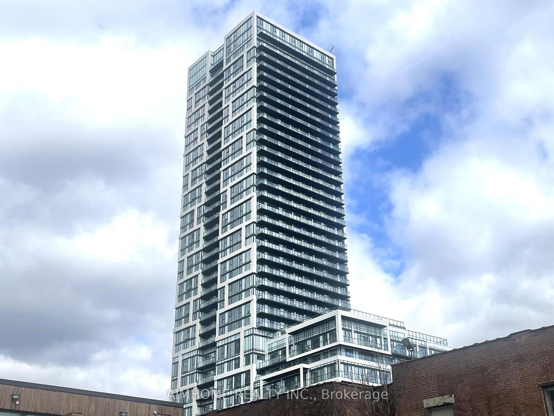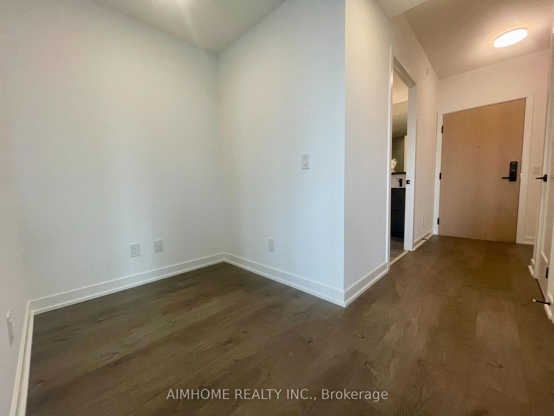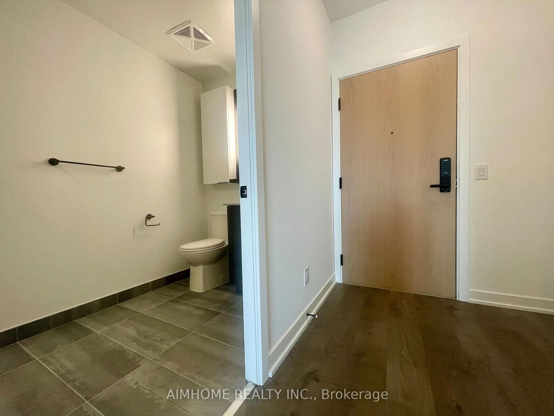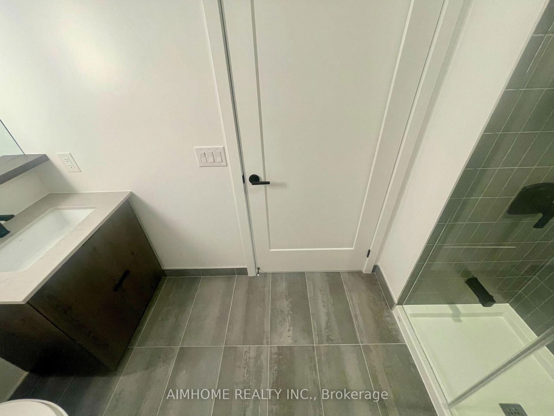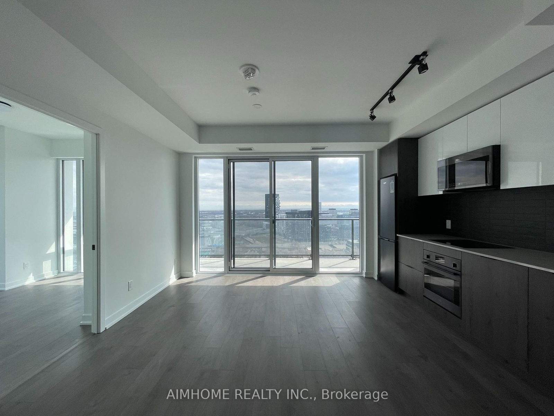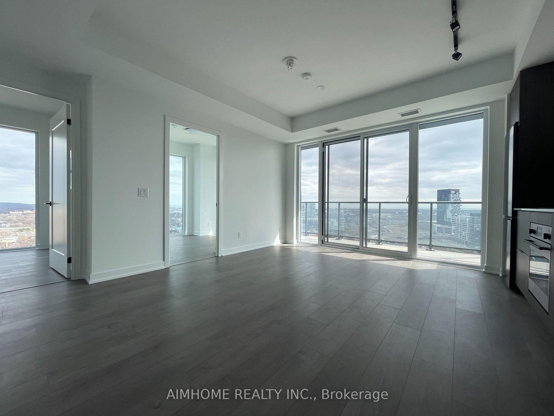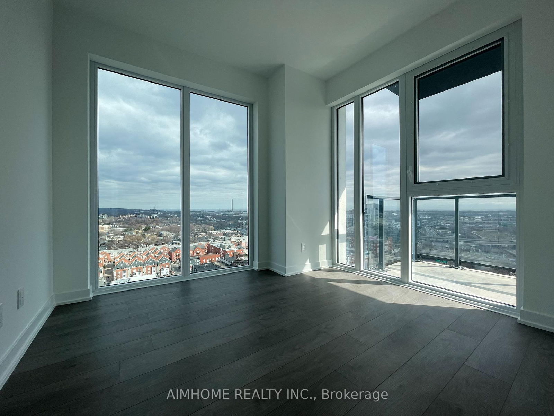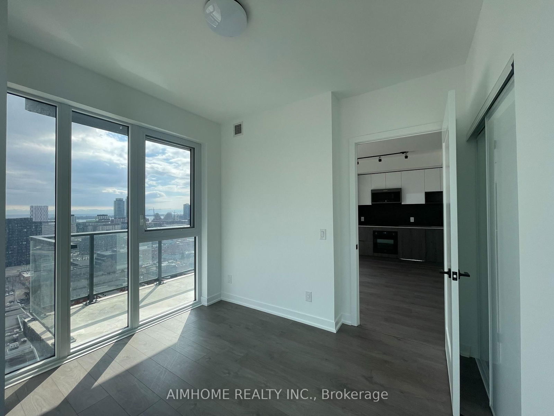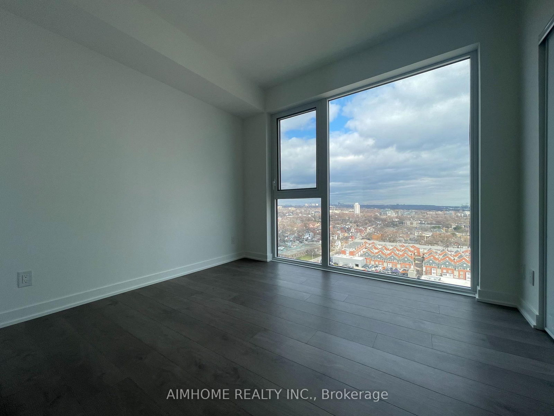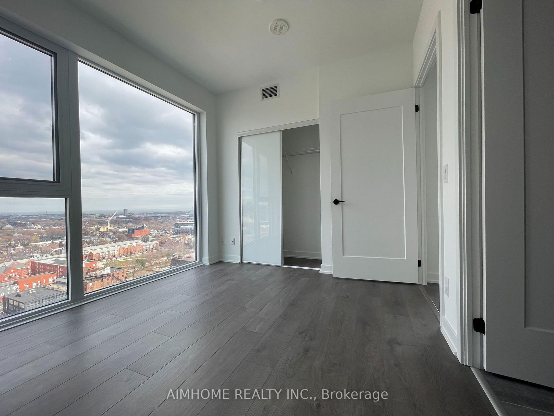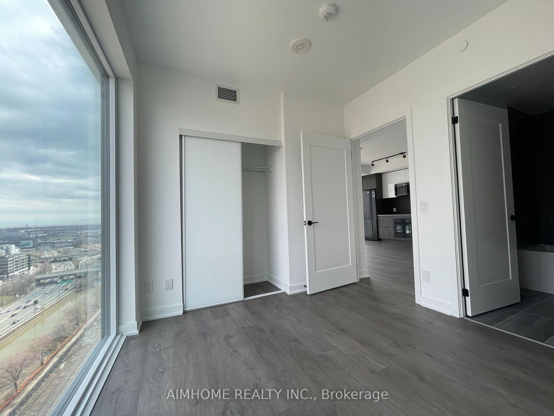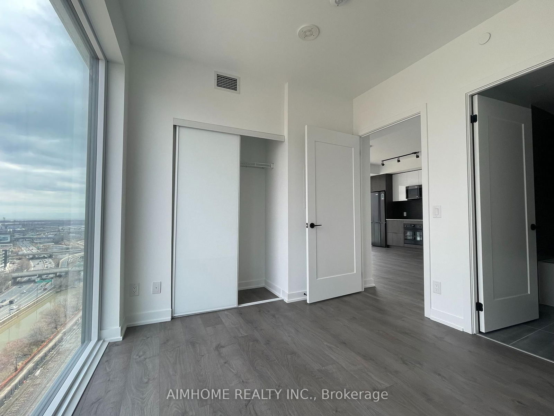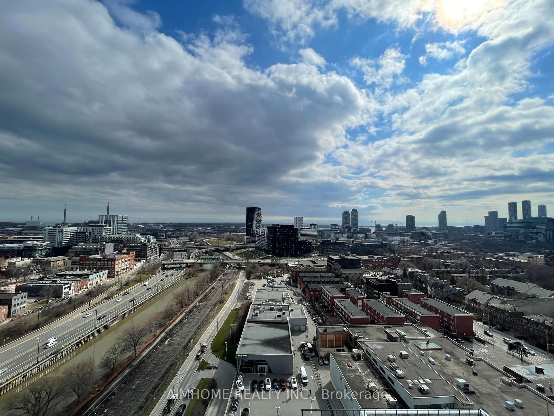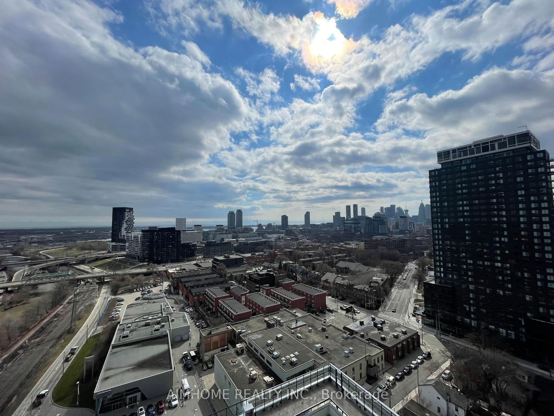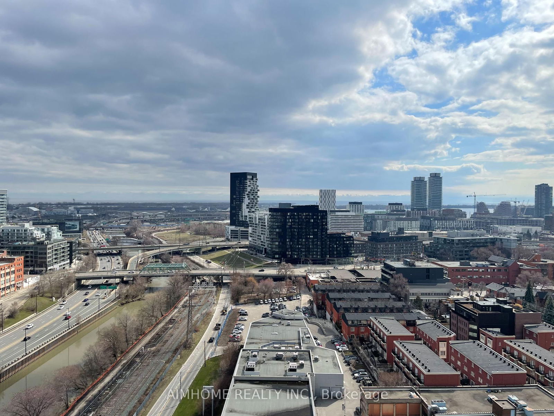1902 - 5 DEFRIES St
Listing History
Details
Property Type:
Condo
Possession Date:
May 1, 2025
Lease Term:
1 Year
Utilities Included:
No
Outdoor Space:
Balcony
Furnished:
No
Exposure:
South East
Locker:
None
Amenities
About this Listing
Stunning SE facing corner unit at River & Fifth by Broccolini! Nearly 800 sq. ft. of indoor living space in Toronto's emerging Downtown East. Featuring high-end finishes, including keyless entry, a smart home system, matte black appliances, Quartz countertops, wide plank laminate flooring, and 9-ft smooth ceilings, this unit boasts breathtaking views of the lake and the rooftop swimming pool. Residents enjoy top-tier amenities such as a 24-hour concierge, a 12th-floor rooftop terrace with an outdoor pool and cabanas, a party room, a private dining room, a state-of-the-art fitness centre, a yoga room, a co-working space, a games room, and a guest suite. Ideally located just minutes from Toronto's Financial District, Riverdale Park, and scenic trails, this is urban living at its finest.
ExtrasFridge, oven, cooktop, microwave hood fan, dishwasher, washer, dryer, window coverings.
aimhome realty inc.MLS® #C12036558
Fees & Utilities
Utilities Included
Utility Type
Air Conditioning
Heat Source
Heating
Room Dimensions
Living
Combined with Dining, Windows Floor to Ceiling, Walkout To Balcony
Dining
Combined with Living, Open Concept
Kitchen
Combined with Dining, Built-in Appliances
Primary
Windows Floor to Ceiling, East View, Closet
2nd Bedroom
Windows Floor to Ceiling, South View, Closet
Den
Similar Listings
Explore Regent Park
Commute Calculator
Mortgage Calculator
Demographics
Based on the dissemination area as defined by Statistics Canada. A dissemination area contains, on average, approximately 200 – 400 households.
Building Trends At River & Fifth Condos
Days on Strata
List vs Selling Price
Offer Competition
Turnover of Units
Property Value
Price Ranking
Sold Units
Rented Units
Best Value Rank
Appreciation Rank
Rental Yield
High Demand
Market Insights
Transaction Insights at River & Fifth Condos
| Studio | 1 Bed | 1 Bed + Den | 2 Bed | 2 Bed + Den | 3 Bed | |
|---|---|---|---|---|---|---|
| Price Range | No Data | $520,000 - $525,000 | No Data | $595,000 | No Data | No Data |
| Avg. Cost Per Sqft | No Data | $1,206 | No Data | $873 | No Data | No Data |
| Price Range | $1,800 - $1,900 | $2,000 - $2,450 | $1,280 - $3,000 | $2,200 - $3,200 | $2,900 - $3,500 | $3,100 - $3,650 |
| Avg. Wait for Unit Availability | No Data | 89 Days | No Data | No Data | No Data | No Data |
| Avg. Wait for Unit Availability | 40 Days | 6 Days | 5 Days | 7 Days | 23 Days | 29 Days |
| Ratio of Units in Building | 4% | 26% | 32% | 23% | 6% | 7% |
Market Inventory
Total number of units listed and leased in Regent Park
