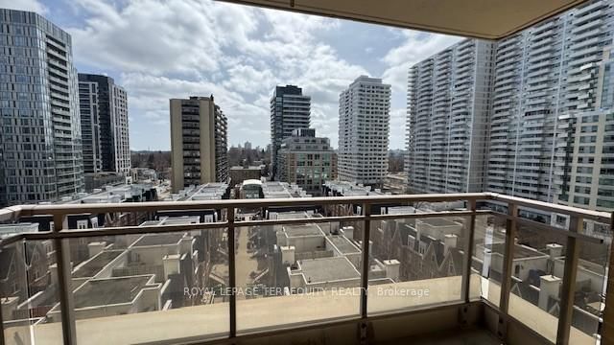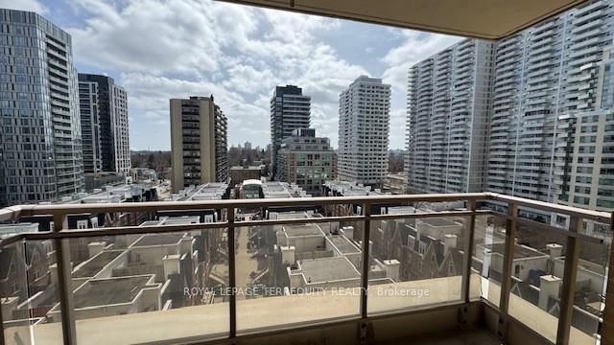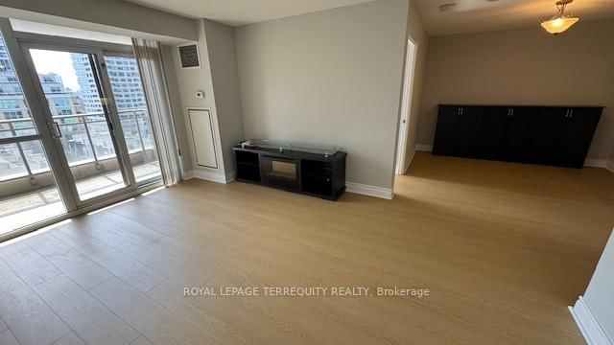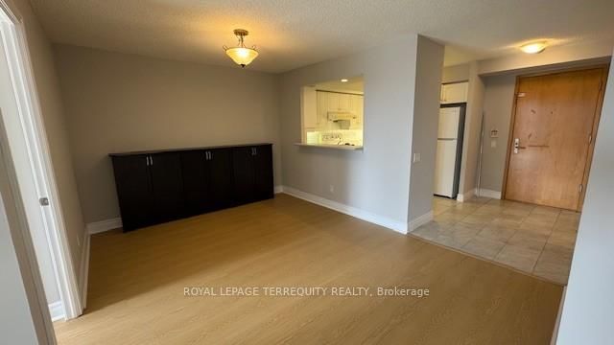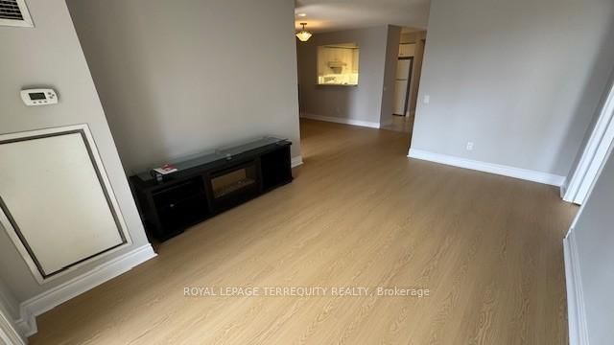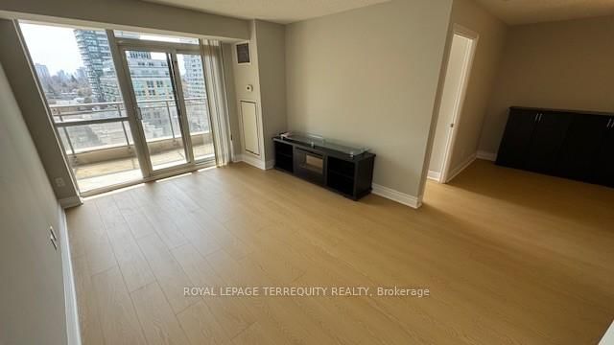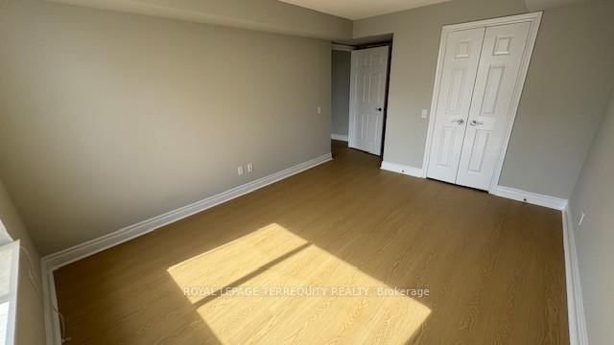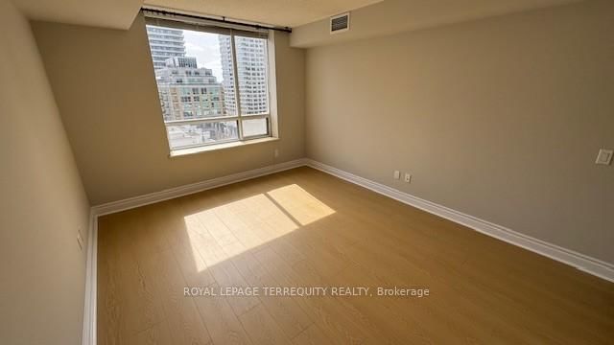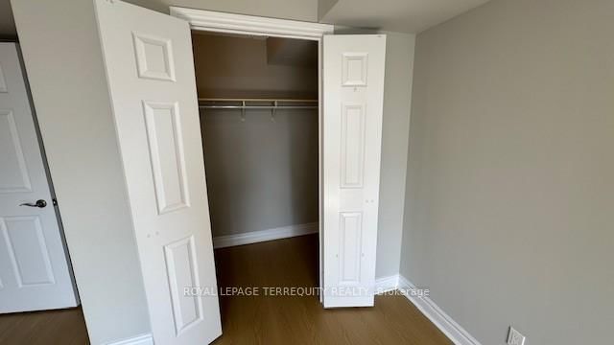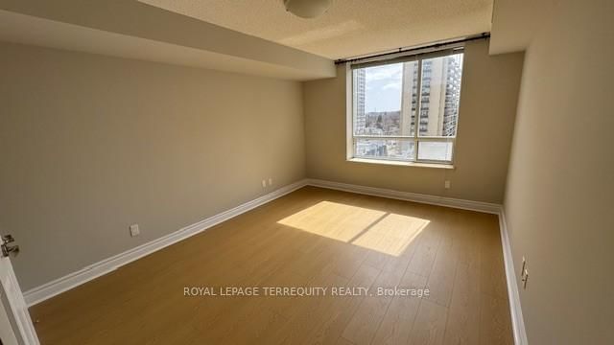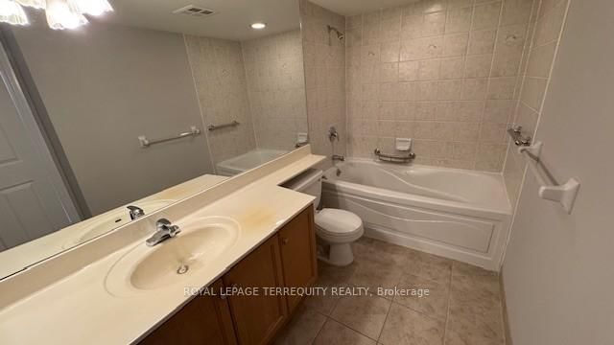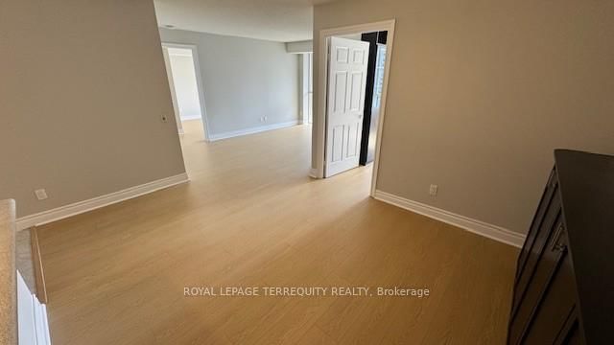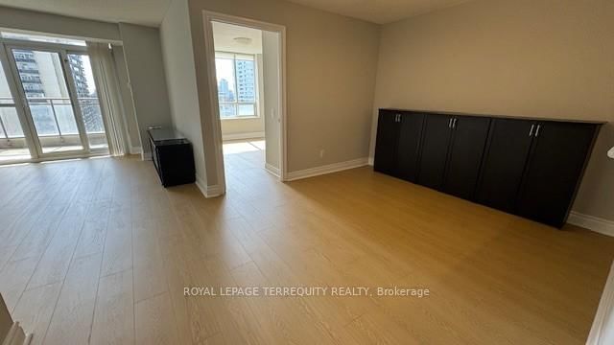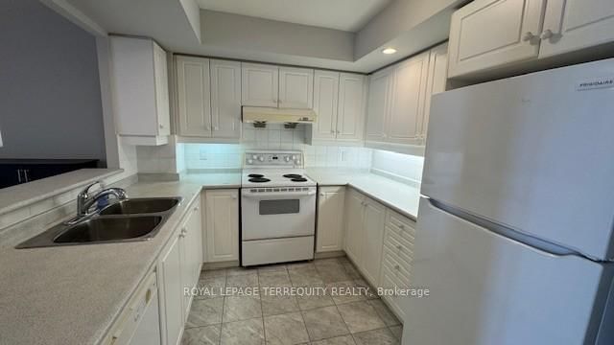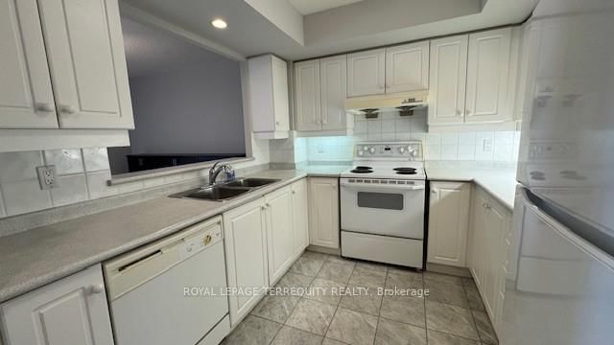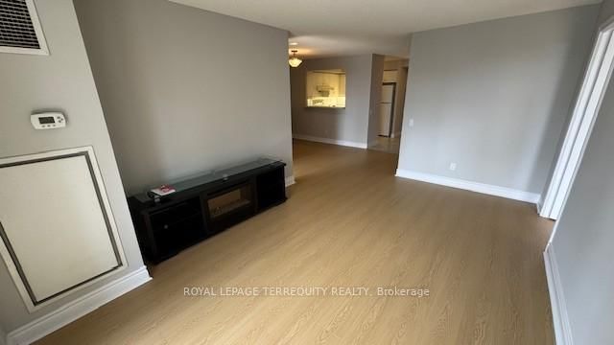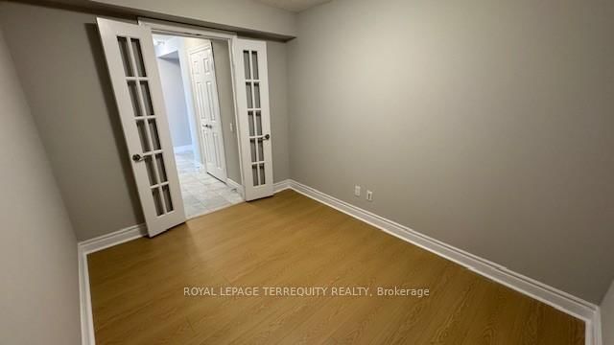1009 - 123 Eglinton Ave E
Listing History
Details
Property Type:
Condo
Possession Date:
April 1, 2025
Lease Term:
1 Year
Utilities Included:
No
Outdoor Space:
Balcony
Furnished:
No
Exposure:
South
Locker:
None
Amenities
About this Listing
Experience luxury living at one of Midtown Toronto's most prestigious addresses, crafted by Tridel. This freshly painted, carpet-free suite boasts a sun-drenched, unobstructed south-facing view. Featuring a spacious and thoughtfully designed layout, this elegant 2-bedroom plus den residence includes a separate dining area and a primary suite with a lavish 4-piece ensuite and a generous walk-in closet. Enjoy an unparalleled lifestyle with superb amenities, including a 24-hour concierge, a state-of-the-art gym, an outdoor pool, and an inviting party and meeting room. Conveniently located just a short walk from the subway and surrounded by trendy shops, restaurants, and everyday conveniences, this residence offers the perfect blend of space and urban convenience.
ExtrasFridge, Dishwasher, Range, Light Fixtures, Window Coverings, Washer/Dryer, Parking, Water & Heat. TV Stand with Electric Fire Place in living room, Cabinet in dining room, Shelving un it in 2nd Bedroom.
royal lepage terrequity realtyMLS® #C12036786
Fees & Utilities
Utilities Included
Utility Type
Air Conditioning
Heat Source
Heating
Room Dimensions
Living
Laminate, Walkout To Balcony, Combined with Dining
Dining
Laminate, Combined with Living
Kitchen
Ceramic Floor
Kitchen
Laminate, Built-in Closet, 4 Piece Ensuite
2nd Bedroom
Laminate, Closet
Den
Laminate, Separate Room
Similar Listings
Explore Mount Pleasant West
Commute Calculator
Mortgage Calculator
Demographics
Based on the dissemination area as defined by Statistics Canada. A dissemination area contains, on average, approximately 200 – 400 households.
Building Trends At Eglinton Place
Days on Strata
List vs Selling Price
Offer Competition
Turnover of Units
Property Value
Price Ranking
Sold Units
Rented Units
Best Value Rank
Appreciation Rank
Rental Yield
High Demand
Market Insights
Transaction Insights at Eglinton Place
| 1 Bed | 1 Bed + Den | 2 Bed | 2 Bed + Den | 3 Bed | 3 Bed + Den | |
|---|---|---|---|---|---|---|
| Price Range | $612,500 | $615,000 - $640,000 | $1,260,000 | $1,075,000 - $1,145,000 | No Data | No Data |
| Avg. Cost Per Sqft | $898 | $799 | $891 | $989 | No Data | No Data |
| Price Range | $2,300 - $2,950 | $2,450 - $2,900 | No Data | No Data | No Data | No Data |
| Avg. Wait for Unit Availability | 165 Days | 244 Days | 169 Days | 200 Days | No Data | No Data |
| Avg. Wait for Unit Availability | 188 Days | 227 Days | 144 Days | 107 Days | No Data | No Data |
| Ratio of Units in Building | 24% | 17% | 34% | 24% | 2% | 1% |
Market Inventory
Total number of units listed and leased in Mount Pleasant West
