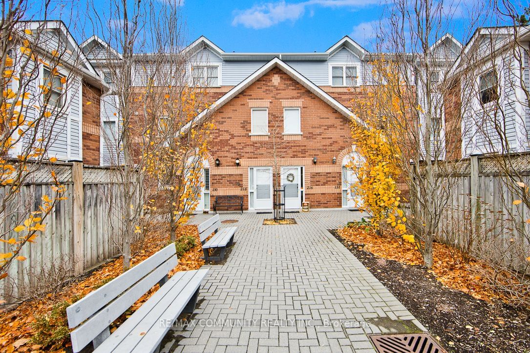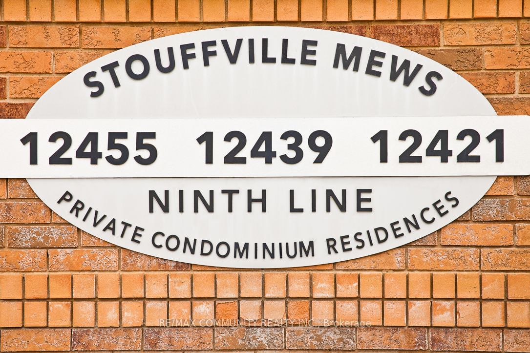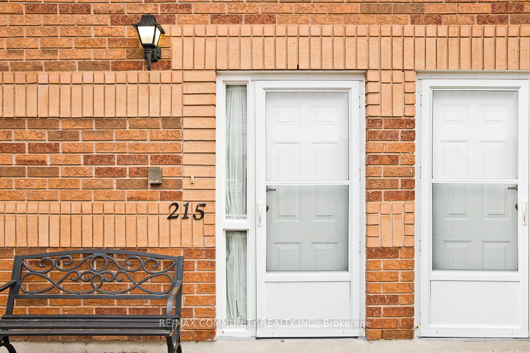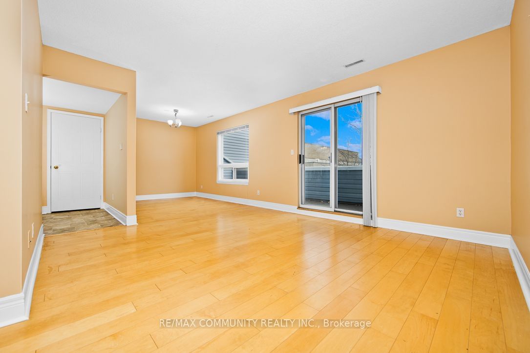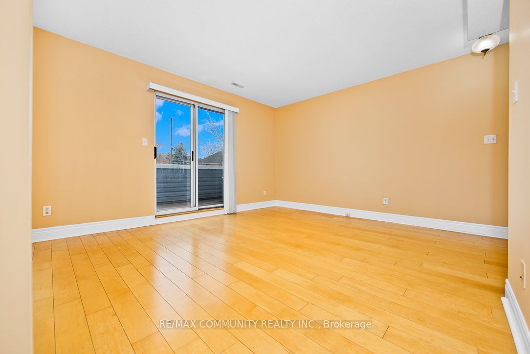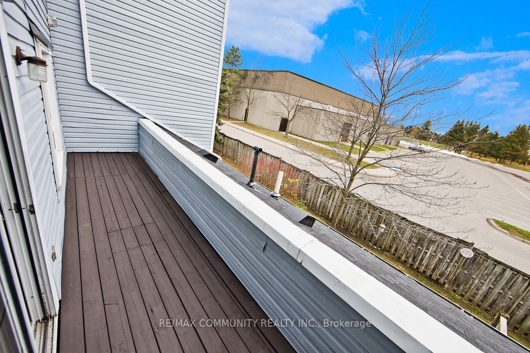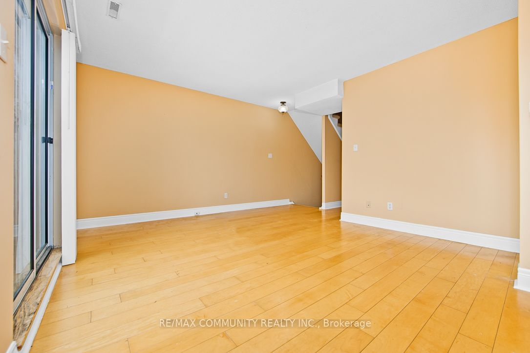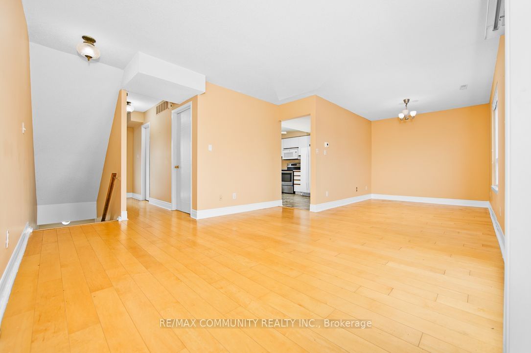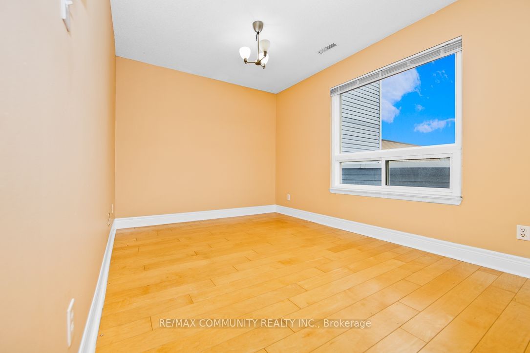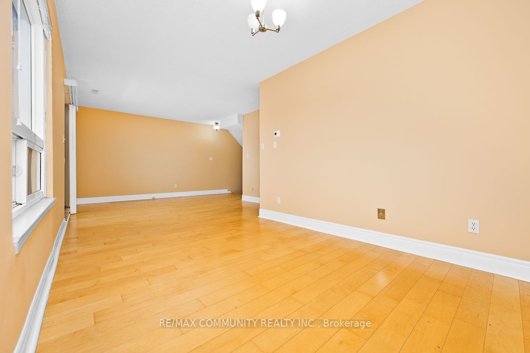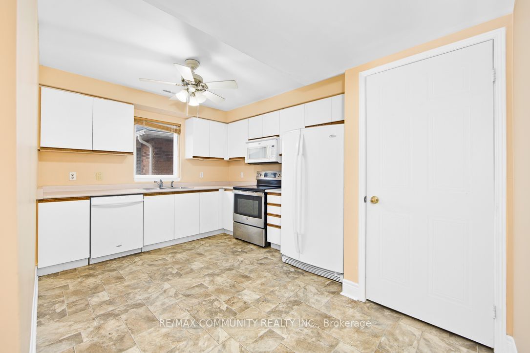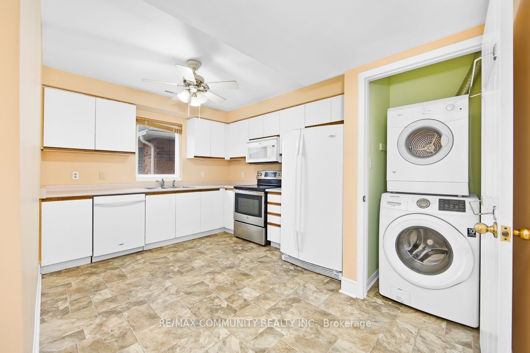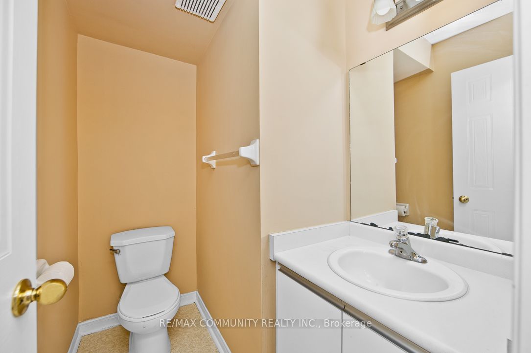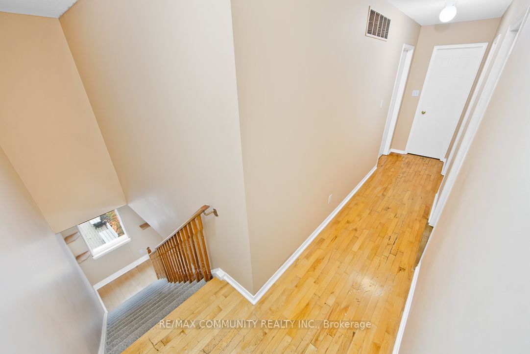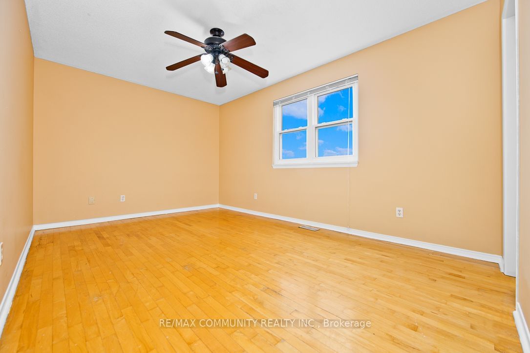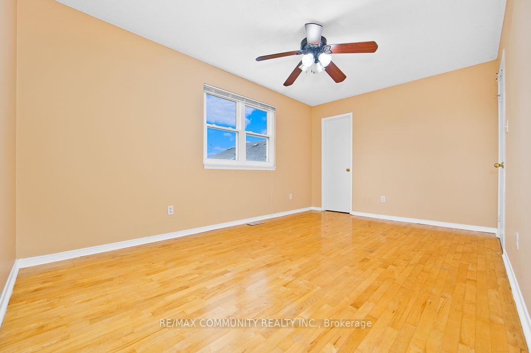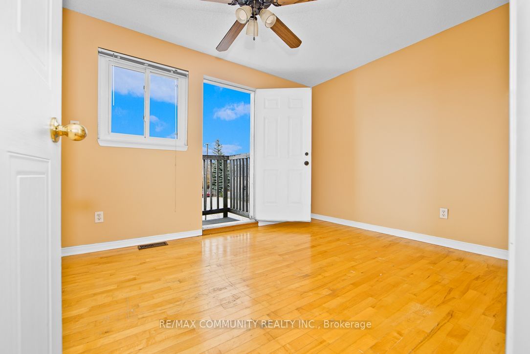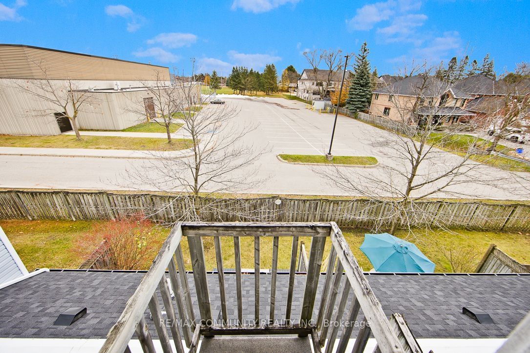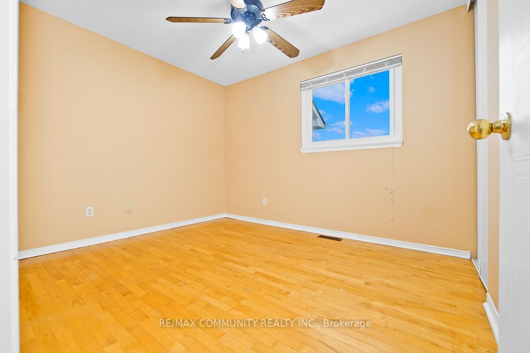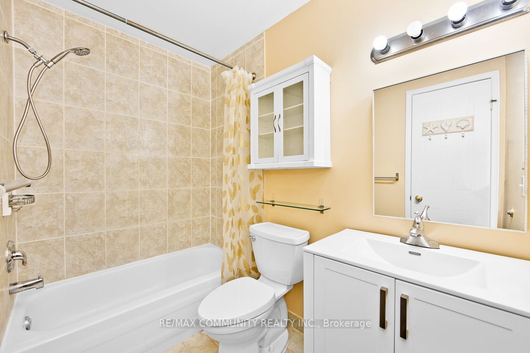215 - 12421 Ninth Line
Listing History
Details
Ownership Type:
Condominium
Property Type:
Townhouse
Maintenance Fees:
$731/mth
Taxes:
$2,438 (2024)
Cost Per Sqft:
$465/sqft
Outdoor Space:
Balcony
Locker:
None
Exposure:
East
Possession Date:
30/ 60 days
Amenities
About this Listing
Beautifully designed 3-bedroom, 2-storey townhome condo, perfect for comfortable family living! The main floor features a spacious living room that flows seamlessly into the dining area and well-appointed kitchen, complete with ample storage space. Enjoy the convenience of main-floor laundry and easy access to a large balcony through sliding doors. Upstairs, the master bedroom includes a walk-in closet, while two additional bedrooms offer cozy, versatile spaces one with a charming Juliette balcony. This townhome combines style and practicality in an inviting layout!
ExtrasFridge, Stove, Microwave Fan Combo, Dishwasher. Washer & Dryer. All Elf's. Window Coverings. Furnace And Hwt ( Owned) & Cac. Shoe Cabinet In Entrance.
re/max community realty inc.MLS® #N10425968
Fees & Utilities
Maintenance Fees
Utility Type
Air Conditioning
Heat Source
Heating
Room dimensions are not available for this listing.
Similar Listings
Explore Stouffville
Commute Calculator
Mortgage Calculator
Demographics
Based on the dissemination area as defined by Statistics Canada. A dissemination area contains, on average, approximately 200 – 400 households.
Building Trends At Stoufville Mews Townhomes
Days on Strata
List vs Selling Price
Offer Competition
Turnover of Units
Property Value
Price Ranking
Sold Units
Rented Units
Best Value Rank
Appreciation Rank
Rental Yield
High Demand
Market Insights
Transaction Insights at Stoufville Mews Townhomes
| 2 Bed | 3 Bed | |
|---|---|---|
| Price Range | No Data | $580,000 - $600,000 |
| Avg. Cost Per Sqft | No Data | $516 |
| Price Range | No Data | No Data |
| Avg. Wait for Unit Availability | 57 Days | 152 Days |
| Avg. Wait for Unit Availability | 197 Days | 59 Days |
| Ratio of Units in Building | 70% | 31% |
Market Inventory
Total number of units listed and sold in Stouffville
