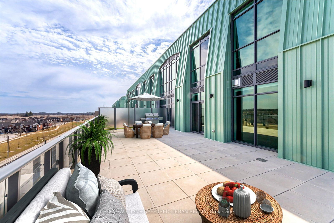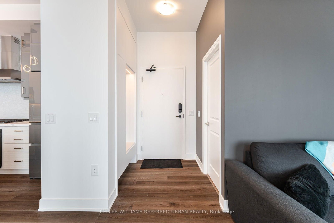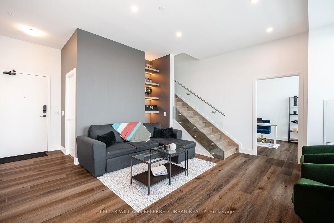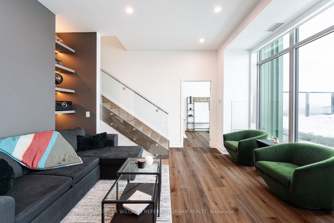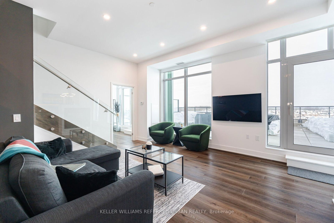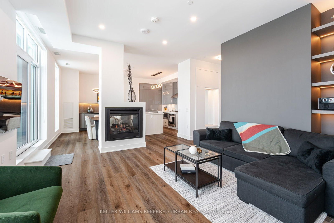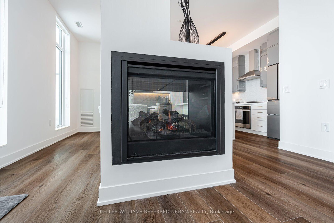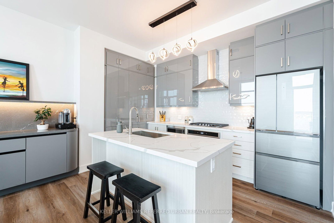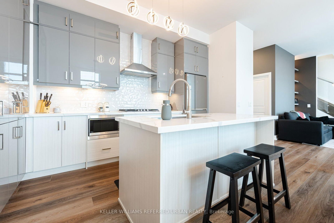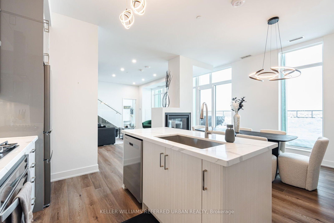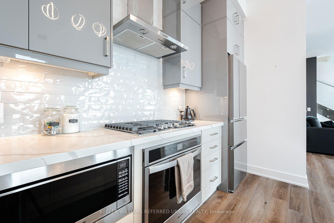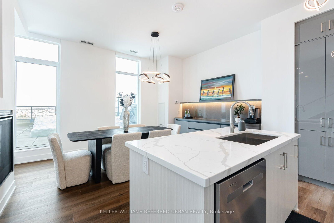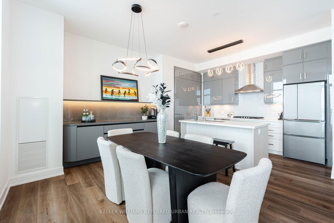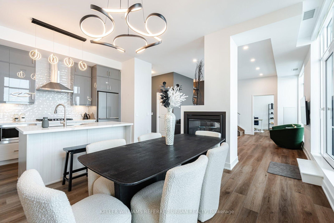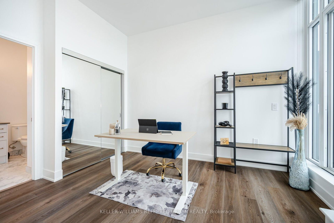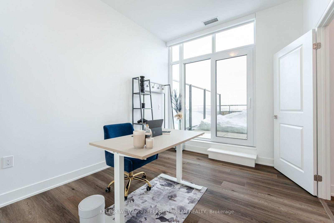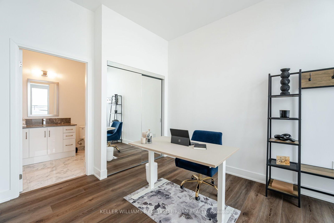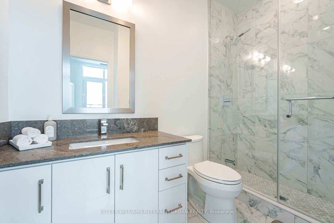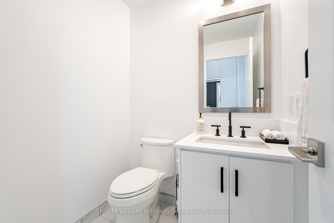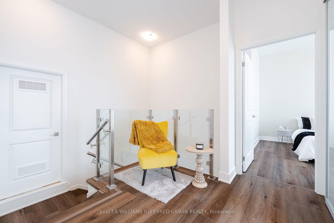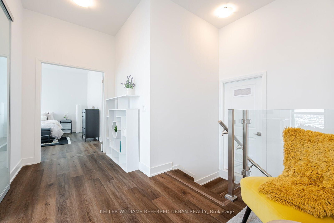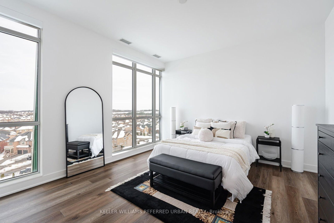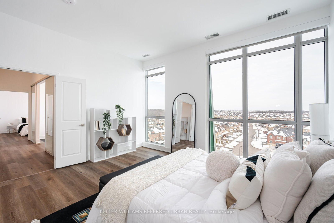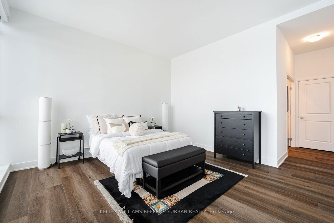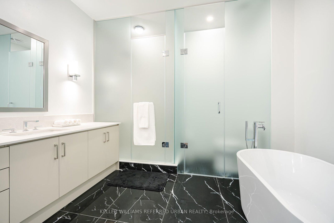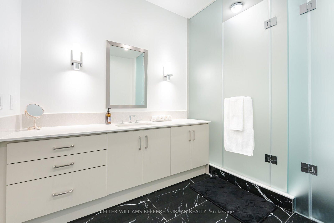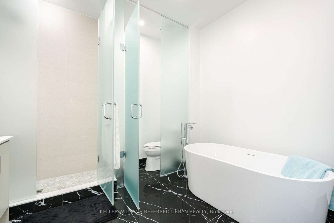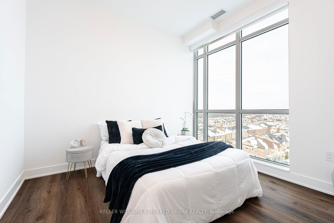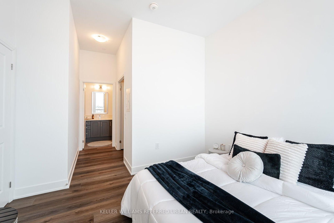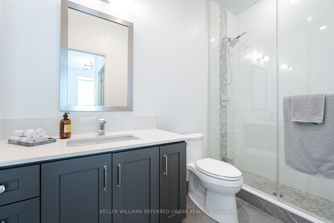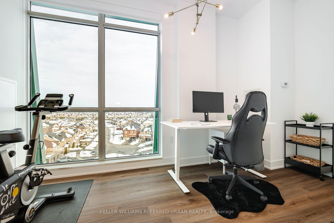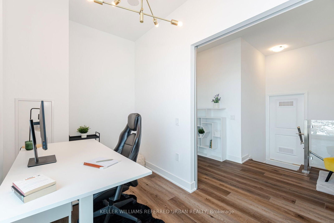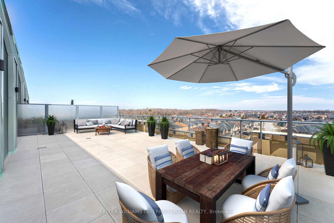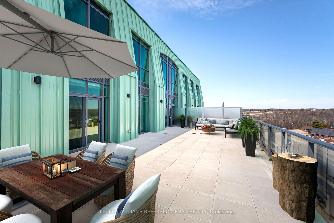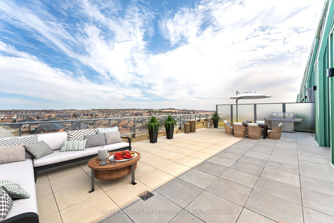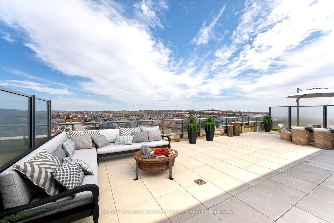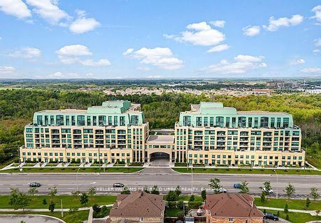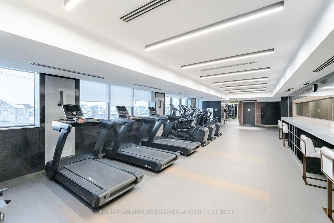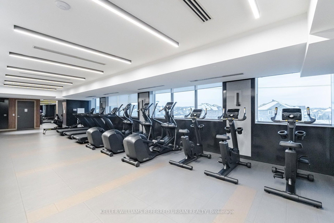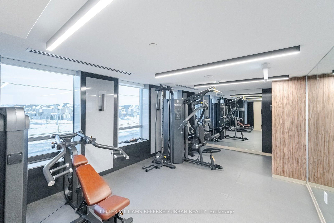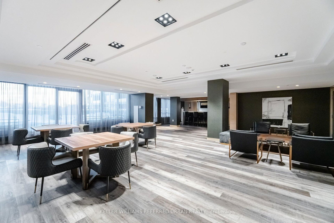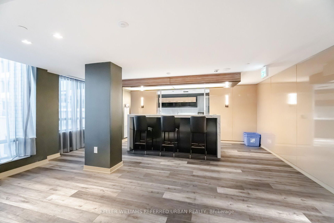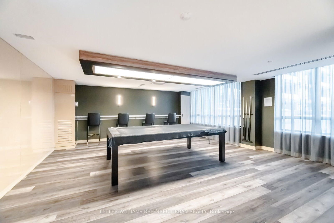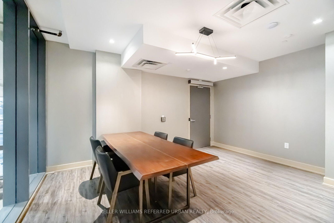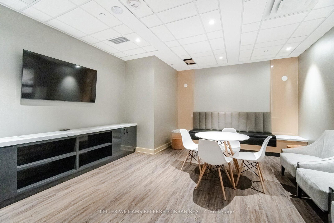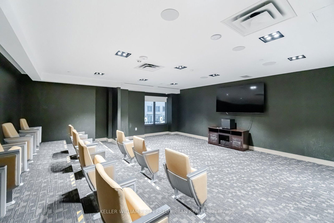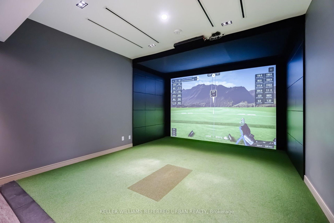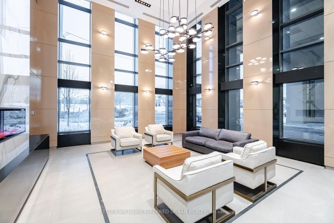PH 704 - 11782 Ninth Line
Listing History
Unit Highlights
Property Type:
Condo
Maintenance Fees:
$1,251/mth
Taxes:
$6,624 (2025)
Cost Per Sqft:
$699/sqft
Outdoor Space:
Terrace
Locker:
Owned
Exposure:
East
Possession Date:
To Be Arranged
Laundry:
Upper
Amenities
About this Listing
Luxury Two-Level Penthouse with Expansive Terrace & Quality Upgrades Throughout. Elevate your lifestyle in this beautiful 2,000 sq'+ suite, of sophisticated living space with 3+1 bedrooms and 4 baths, this residence is thoughtfully designed with premium upgrades throughout, including; 10-ft smooth ceilings with large east-facing windows filling the home with natural light, highlighting the elegance of the premium engineered hardwood flooring throughout. The custom kitchen features a spacious island with a breakfast bar, upgraded cabinetry, quartz counters, quality appliances, and a built-in coffee and bar station, perfect for entertaining. The entryway is enhanced with a custom closet for stylish and functional storage. The main level bedroom has its own 3pc en-suite, double closet, and access to the terrace. The sun-filled, second-level primary offers a 4pc en-suite with double door entry and a large walk-in closet. Frosted sliding doors for a private den/office with unobstructed eastern views. The third bedroom has its own walk-in closet and 3 pc bath. Step outside to your expansive 1,000+ sq'+ private terrace with unobstructed views, ideal for relaxing on a beautiful summer's day, or hosting guests for a BBQ! This rare penthouse offers a perfect blend of luxury, comfort, and modern convenience.
ExtrasFridge, Oven, Cooktop, Hood Fan, Built-In Microwave, Built-In Dishwasher, Washer, Dryer, All Electric Light Fixtures, All Window Coverings.
keller williams referred urban realtyMLS® #N12042041
Fees & Utilities
Maintenance Fees
Utility Type
Air Conditioning
Heat Source
Heating
Room Dimensions
Living
Built-in Shelves, 2 Way Fireplace, Walkout To Balcony
Dining
2 Way Fireplace, Overlooks Patio, Large Window
Kitchen
Centre Island, Breakfast Bar, Stainless Steel Appliances
Primary
4 Piece Ensuite, Walk-in Closet, Large Window
2nd Bedroom
3 Piece Ensuite, Walk-in Closet, Large Window
3rd Bedroom
3 Piece Ensuite, Double Closet, Walk-Out
Office
East View, Sliding Doors
Similar Listings
Explore Stouffville
Commute Calculator
Demographics
Based on the dissemination area as defined by Statistics Canada. A dissemination area contains, on average, approximately 200 – 400 households.
Building Trends At 9th & Main Condos + Towns
Days on Strata
List vs Selling Price
Offer Competition
Turnover of Units
Property Value
Price Ranking
Sold Units
Rented Units
Best Value Rank
Appreciation Rank
Rental Yield
High Demand
Market Insights
Transaction Insights at 9th & Main Condos + Towns
| 1 Bed | 1 Bed + Den | 2 Bed | 2 Bed + Den | 3 Bed | 3 Bed + Den | |
|---|---|---|---|---|---|---|
| Price Range | No Data | $575,000 - $662,000 | $883,990 - $910,000 | $750,000 - $915,000 | No Data | $1,400,000 |
| Avg. Cost Per Sqft | No Data | $941 | $593 | $697 | No Data | $680 |
| Price Range | $2,350 | $2,300 - $2,800 | $3,000 - $3,900 | $3,200 - $3,350 | $3,700 | No Data |
| Avg. Wait for Unit Availability | No Data | 75 Days | 139 Days | 62 Days | No Data | 241 Days |
| Avg. Wait for Unit Availability | 275 Days | 13 Days | 28 Days | 24 Days | 289 Days | No Data |
| Ratio of Units in Building | 1% | 39% | 21% | 35% | 3% | 4% |
Market Inventory
Total number of units listed and sold in Stouffville
