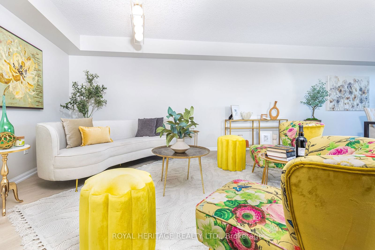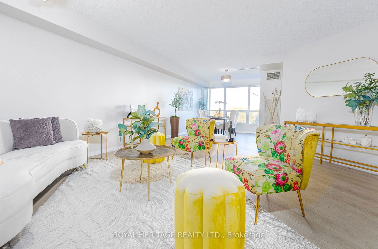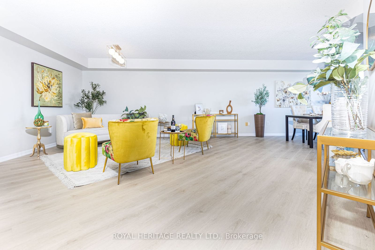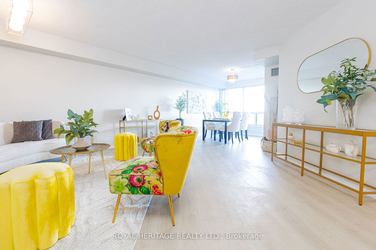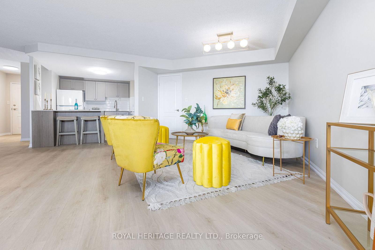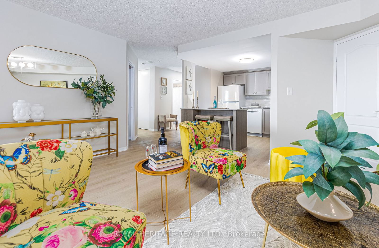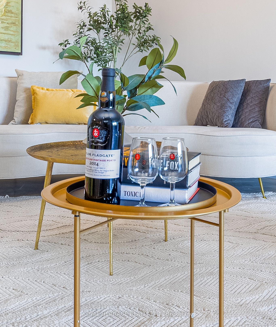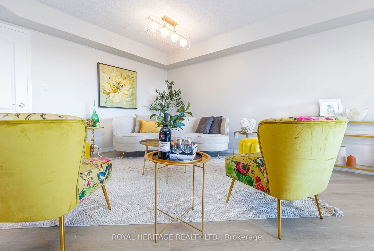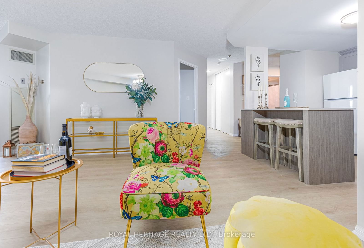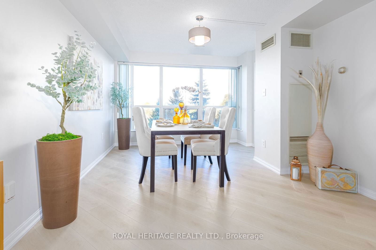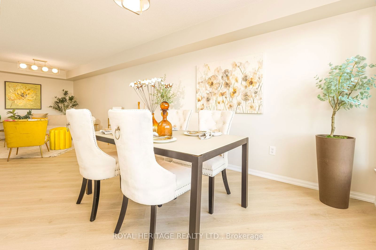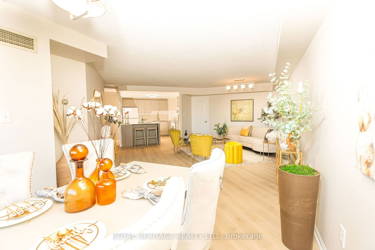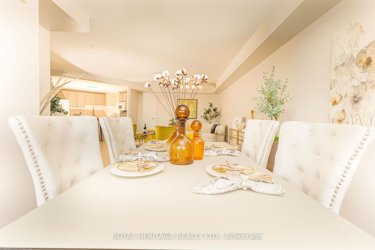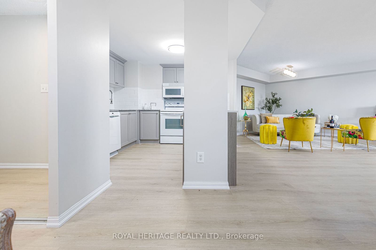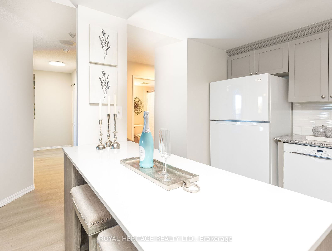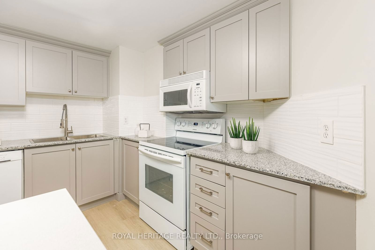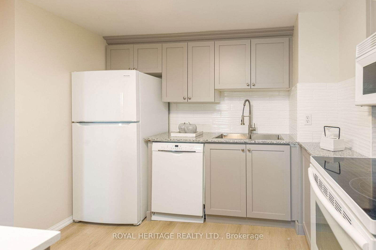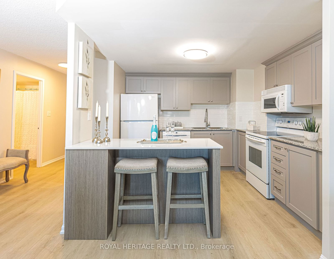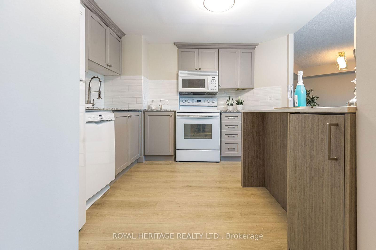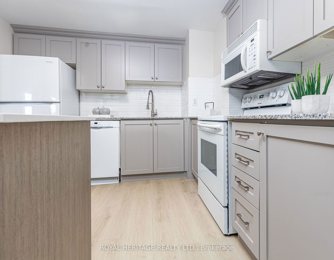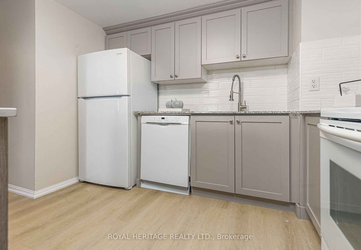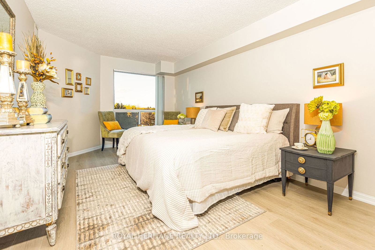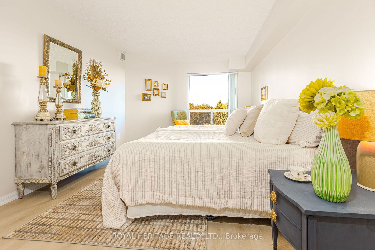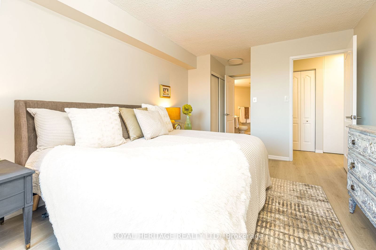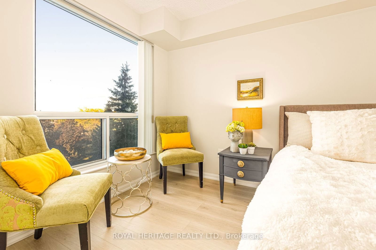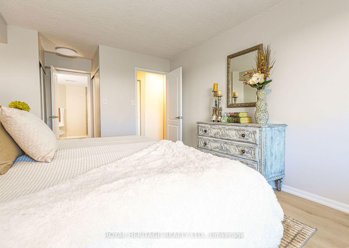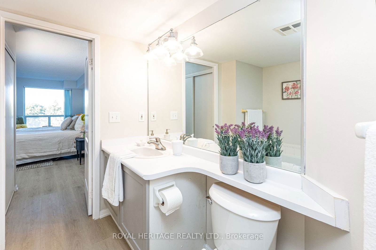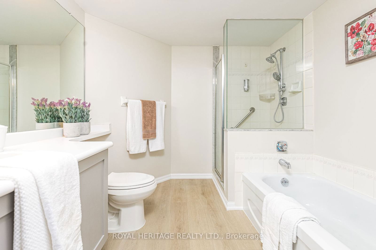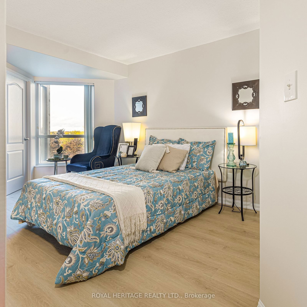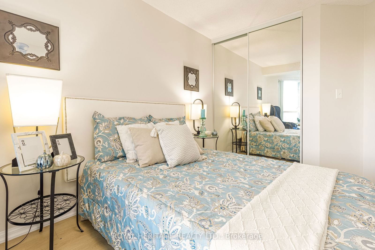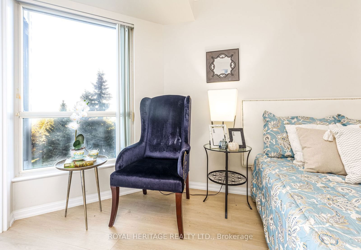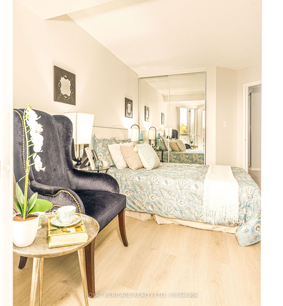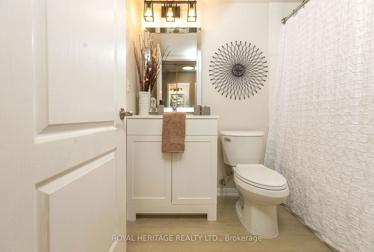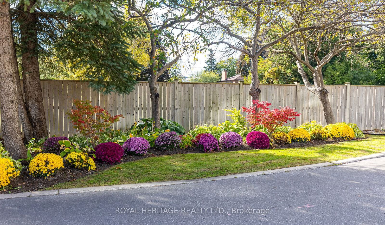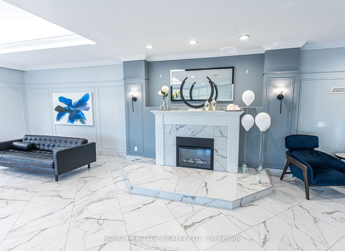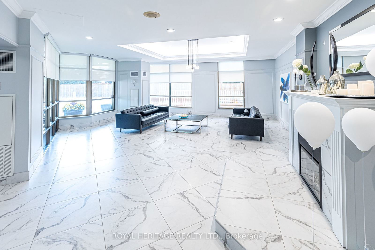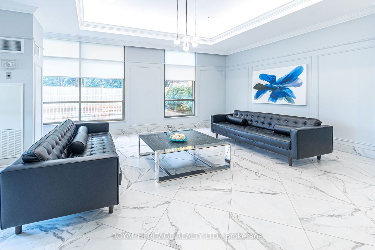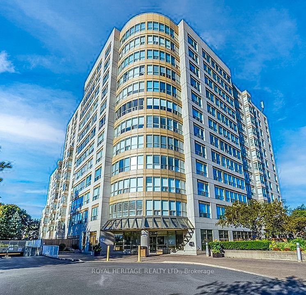501 - 712 Rossland Rd W
Listing History
Details
Property Type:
Condo
Maintenance Fees:
$1,044/mth
Taxes:
$4,237 (2024)
Cost Per Sqft:
$528/sqft
Outdoor Space:
None
Locker:
Owned
Exposure:
North East
Possession Date:
Immediately
Amenities
About this Listing
Welcome to Whitby's prestigious "The Connoisseur". Recently updated, this spacious two-bedroom, two-bathroom condo offers 1173 square feet of stylish living space with incredible views. Located on the 5th floor, this renovated condo features an open-concept living plan loaded with beautiful upgrades including wide plank vinyl flooring, modern lighting and stylish finishes throughout. The renovated, kitchen boasts granite countertops, a beautiful island and a pantry. The combined living/dining room offers incredible views and is a beautiful entertaining space offering loads of natural light. The primary bedroom boasts a luxurious ensuite with a tub, shower, his/hers closets, and abundant natural light, creating a peaceful retreat. Enjoy the convenience of underground parking for two cars and ample visitor parking. The meticulously maintained building provides an array of amenities, including a saltwater indoor pool, hot tub, sauna, exercise room, party room, and underground car wash. Embrace luxury living at its finest in "The Connoisseur"! **EXTRAS** Walk the beautifully landscaped grounds with seating, enjoy the BBQ area with friends nestled among mature trees. *Hydro no longer included in Maintenance Fees as of Jan 2025.
Extras1 included parking spot P1-49, 1 Deeded parking spot P1-95, 1 Locker included Level A L61. Maintenance fee ($984.66 + $58.87 - Deeded Parking spot P1-95) $1,043.53. Property will provide 2 access fobs and mail key.
royal heritage realty ltd.MLS® #E11538227
Fees & Utilities
Maintenance Fees
Utility Type
Air Conditioning
Heat Source
Heating
Room Dimensions
Kitchen
Built-in Dishwasher, Granite Counter, Open Concept
Dining
Open Concept, Vinyl Floor, Combined with Living
Living
Open Concept, Vinyl Floor, Large Window
Primary
4 Piece Ensuite, His/Hers Closets, Vinyl Floor
2nd Bedroom
Large Window, Mirrored Closet, Vinyl Floor
Similar Listings
Explore Pringle Creek
Commute Calculator
Mortgage Calculator
Demographics
Based on the dissemination area as defined by Statistics Canada. A dissemination area contains, on average, approximately 200 – 400 households.
Building Trends At Connoisseur Condos
Days on Strata
List vs Selling Price
Offer Competition
Turnover of Units
Property Value
Price Ranking
Sold Units
Rented Units
Best Value Rank
Appreciation Rank
Rental Yield
High Demand
Market Insights
Transaction Insights at Connoisseur Condos
| 1 Bed | 1 Bed + Den | 2 Bed | 2 Bed + Den | 3 Bed | |
|---|---|---|---|---|---|
| Price Range | $532,000 | $535,000 - $590,000 | $600,000 - $797,500 | No Data | No Data |
| Avg. Cost Per Sqft | $740 | $693 | $655 | No Data | No Data |
| Price Range | No Data | $2,300 | No Data | No Data | No Data |
| Avg. Wait for Unit Availability | 203 Days | 370 Days | 42 Days | 353 Days | No Data |
| Avg. Wait for Unit Availability | No Data | No Data | 2468 Days | No Data | No Data |
| Ratio of Units in Building | 18% | 7% | 64% | 10% | 3% |
Market Inventory
Total number of units listed and sold in Pringle Creek
