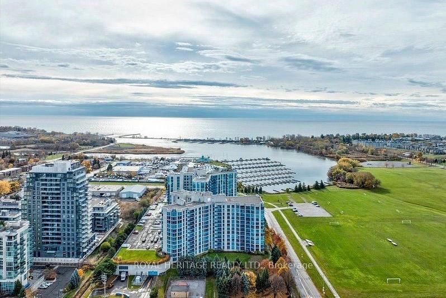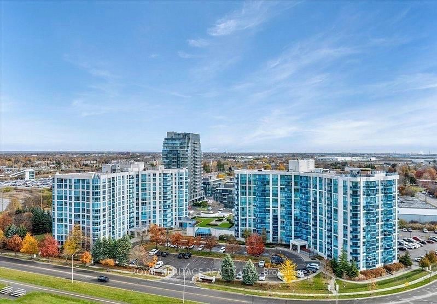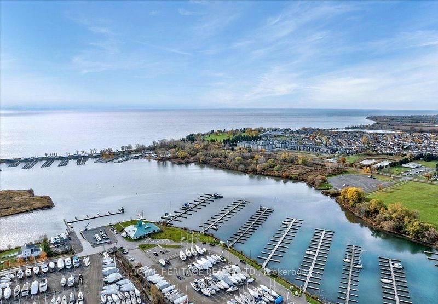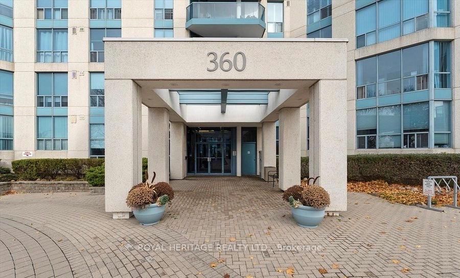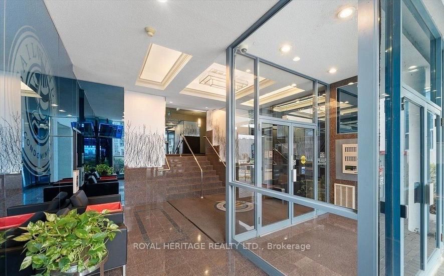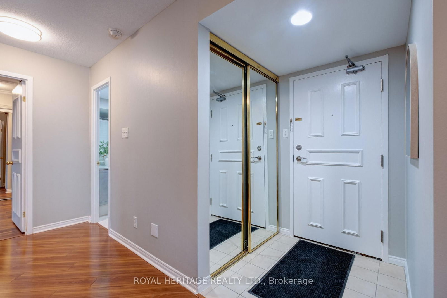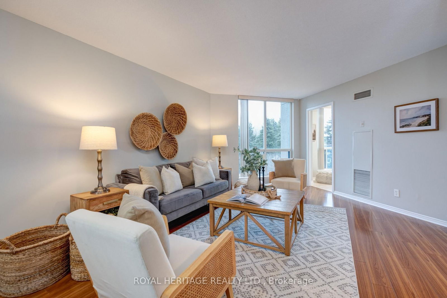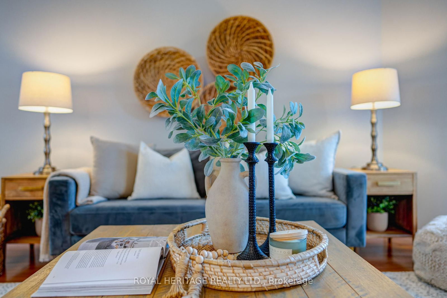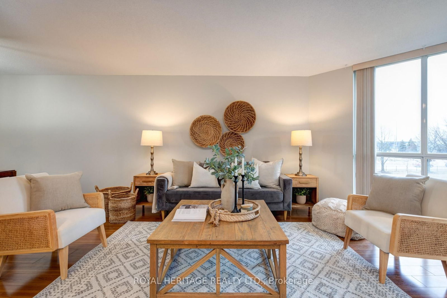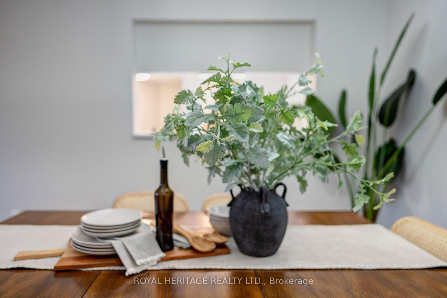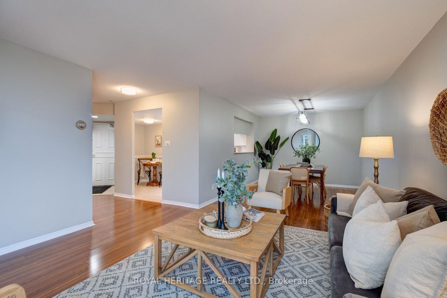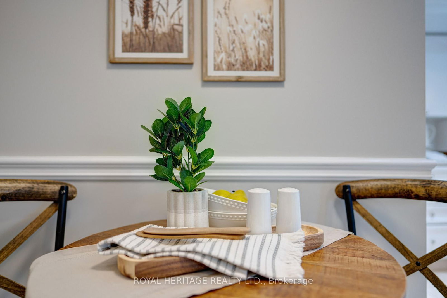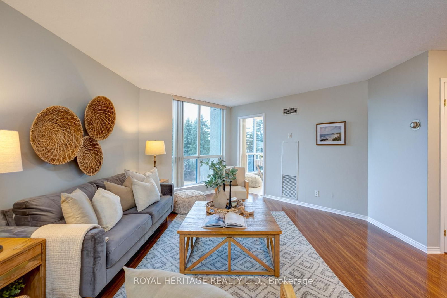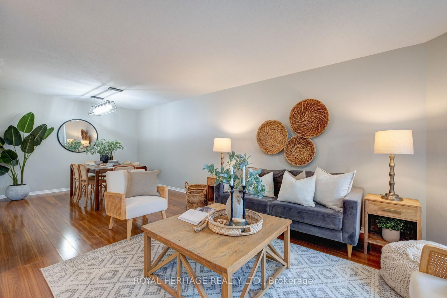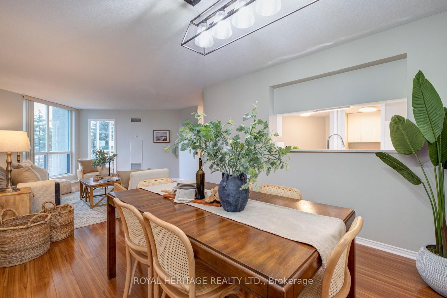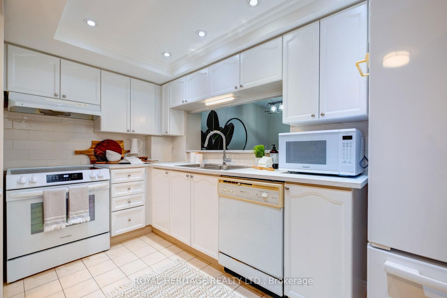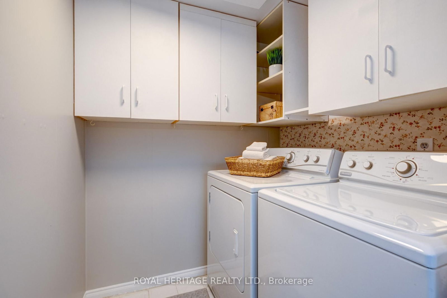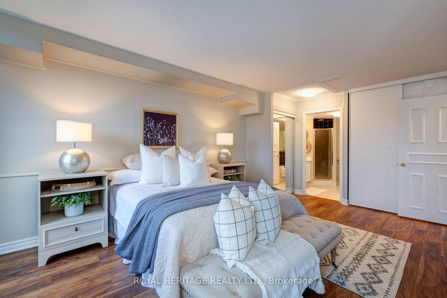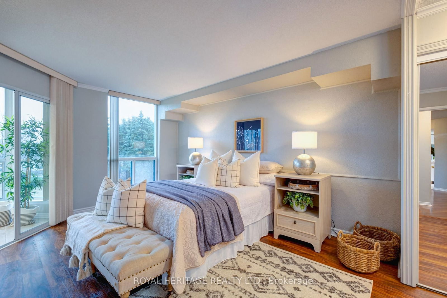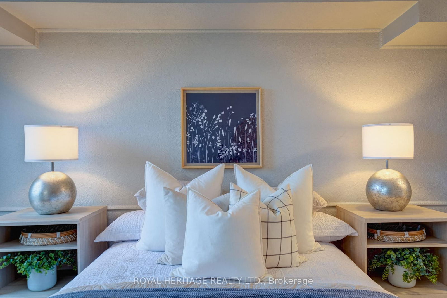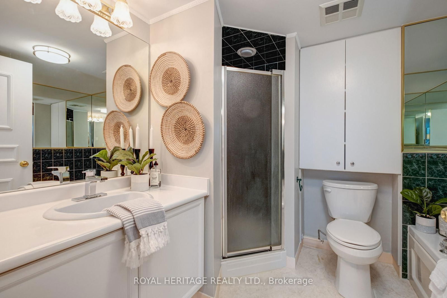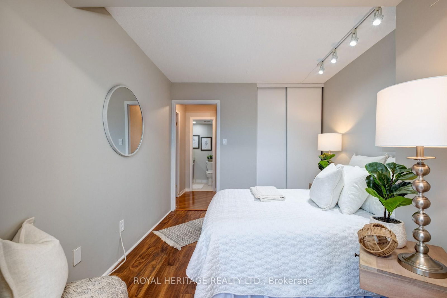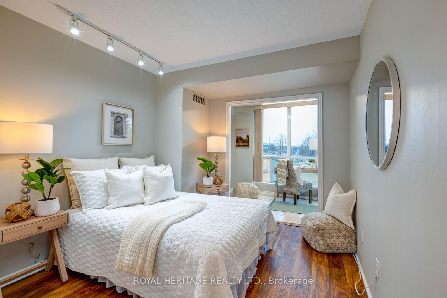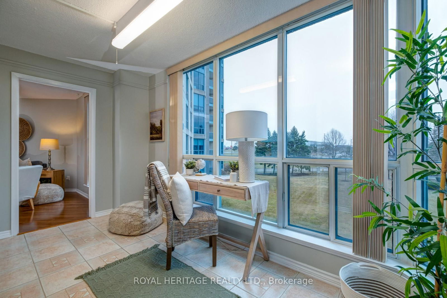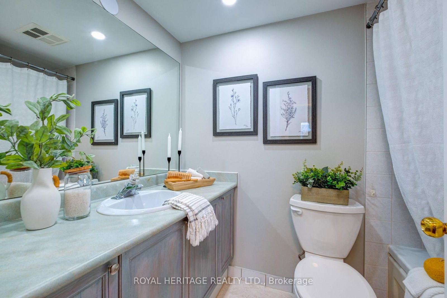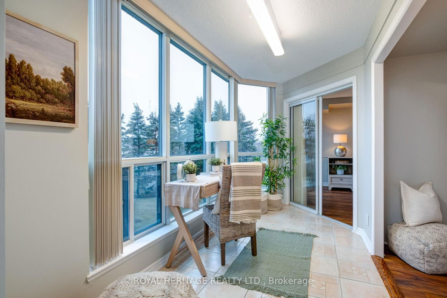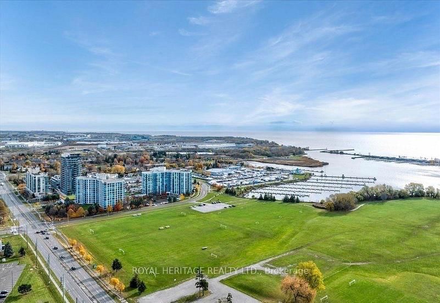210 - 360 WATSON St W
Listing History
Details
Property Type:
Condo
Maintenance Fees:
$1,111/mth
Taxes:
$4,180 (2024)
Cost Per Sqft:
$534/sqft
Outdoor Space:
None
Locker:
Owned
Exposure:
North West
Possession Date:
Immediately/TBA
Laundry:
Main
Amenities
About this Listing
Spacious Condo with Northwest Views & Serene Ambience...Enjoy peaceful mornings sipping coffee in the cozy solarium, surrounded by lush garden views. This well-maintained 1,218 sq. ft. Tradewind model offers a spacious and thoughtfully designed layout with 2 bedrooms and 2 full bathrooms. Remodelled and Meticulously well Kept. This immaculate condo combines comfort and convenience with ensuite laundry, an underground parking space, and an additional surface parking spot just steps away from this Suite, no elevator needed.Recent upgrades including newer flooring in the living and dining areas and Primary bedroom, adding a fresh, elegant touch. Extra storage is provided with a spacious locker in the building. Residents also enjoy access to fantastic building amenities, including a full-size pool, hot tub, expansive recreation room, and a well-equipped exercise room.Prime Location: Nestled within walking distance to shopping, scenic waterfront trails, GO Train and the renowned Abilities Fitness Centre, this home offers the perfect blend of tranquility and convenience. Embrace the serene waterfront lifestyle while staying close to everything you need.
ExtrasAll Existing Appliances, Fridge, Stove, Dishwasher, Washer And Dryer.Light Fixtures, Window Coverings, Basic TV and Unlimited Internet also included in Maintenance fees and all other permanent fixtures now on the property // 1 UNDERGROUND PARKING SPACE AND AN ADDITIONAL SURFACE PARKING SPOT JUST STEPS AWAY FROM THIS SUITE, no elevator needed//
royal heritage realty ltd.MLS® #E12058931
Fees & Utilities
Maintenance Fees
Utility Type
Air Conditioning
Heat Source
Heating
Room Dimensions
Living
Irregular Room, Open Concept, Laminate
Dining
Pass Through, Open Concept, Laminate
Kitchen
Eat-In Kitchen, Open Concept, Tile Floor
Laundry
Tile Floor
Primary
4 Piece Ensuite, Double Closet, Walkout To Sunroom
2nd Bedroom
Double Closet, Walkout To Sunroom
Sunroom
Windows Floor to Ceiling, Tile Floor, West View
Similar Listings
Explore Port Whitby
Commute Calculator
Mortgage Calculator
Demographics
Based on the dissemination area as defined by Statistics Canada. A dissemination area contains, on average, approximately 200 – 400 households.
Building Trends At Sailwinds Condos
Days on Strata
List vs Selling Price
Offer Competition
Turnover of Units
Property Value
Price Ranking
Sold Units
Rented Units
Best Value Rank
Appreciation Rank
Rental Yield
High Demand
Market Insights
Transaction Insights at Sailwinds Condos
| 1 Bed | 1 Bed + Den | 2 Bed | 2 Bed + Den | 3 Bed | |
|---|---|---|---|---|---|
| Price Range | $575,000 - $590,000 | No Data | $620,000 - $795,000 | No Data | No Data |
| Avg. Cost Per Sqft | $645 | No Data | $572 | No Data | No Data |
| Price Range | No Data | $3,200 | No Data | No Data | No Data |
| Avg. Wait for Unit Availability | 221 Days | No Data | 75 Days | 2590 Days | 126 Days |
| Avg. Wait for Unit Availability | No Data | No Data | 374 Days | No Data | No Data |
| Ratio of Units in Building | 16% | 2% | 67% | 1% | 16% |
Market Inventory
Total number of units listed and sold in Port Whitby
