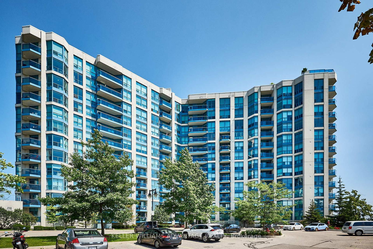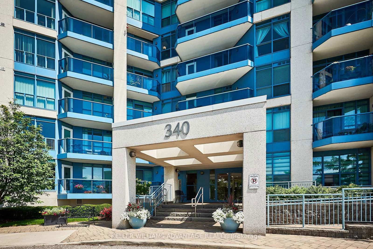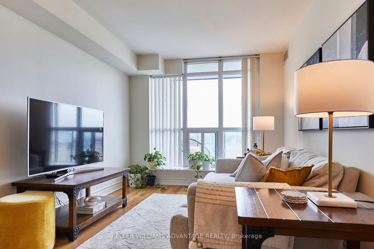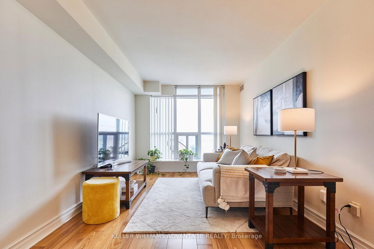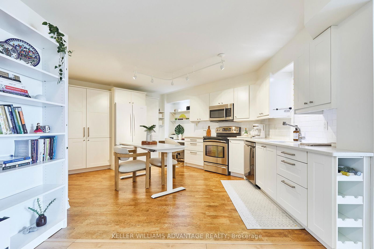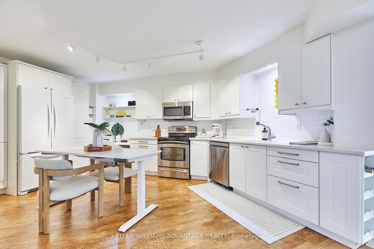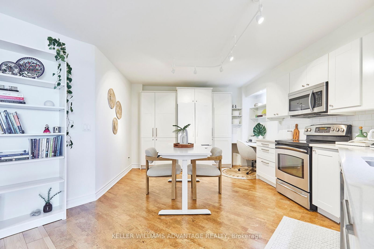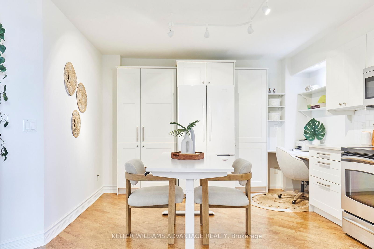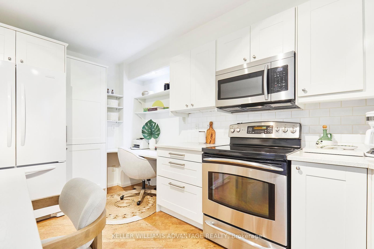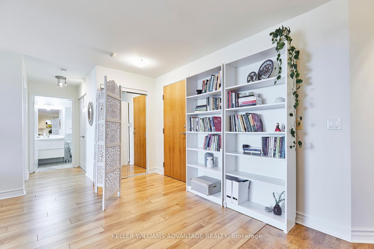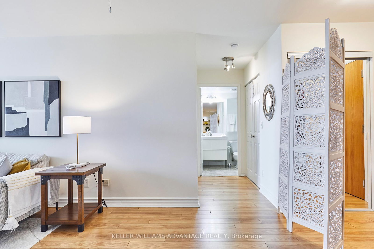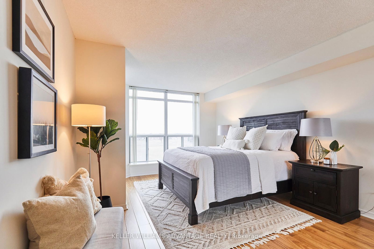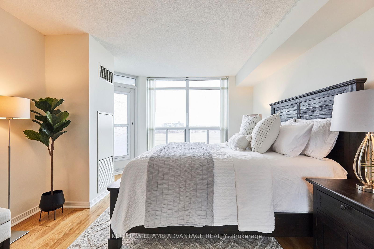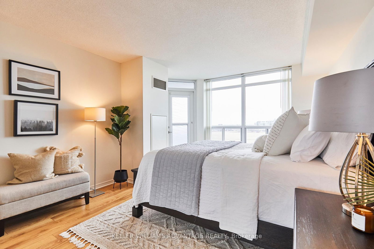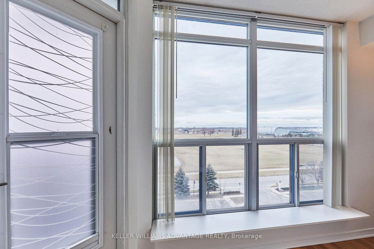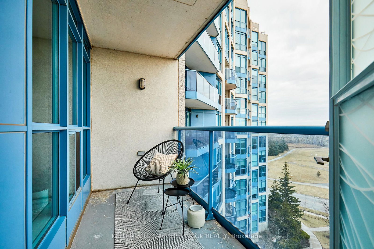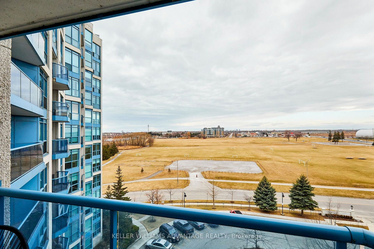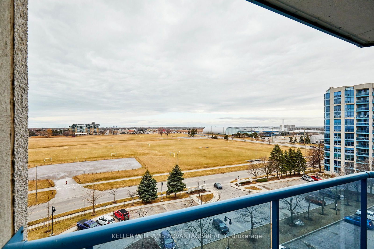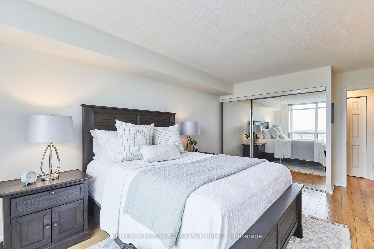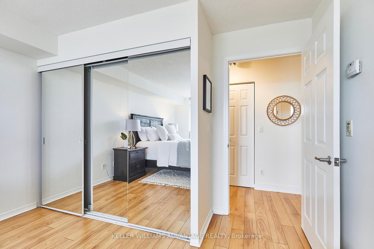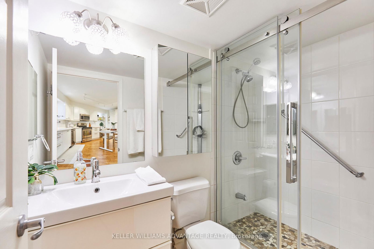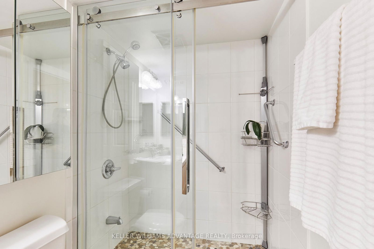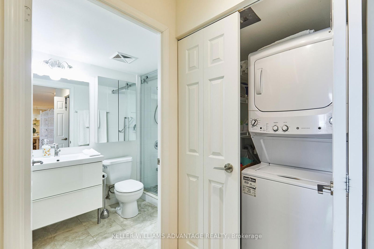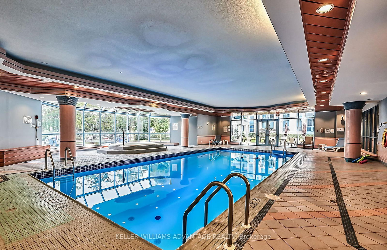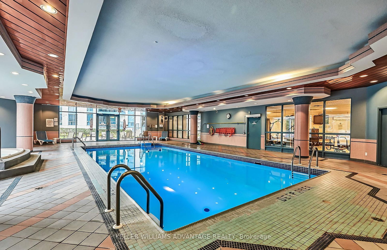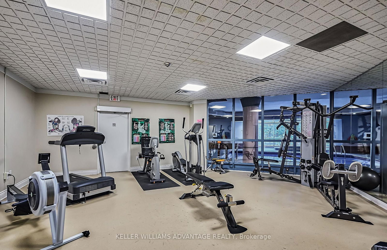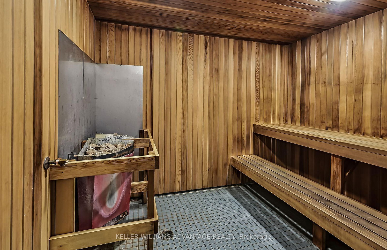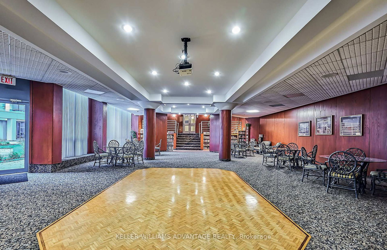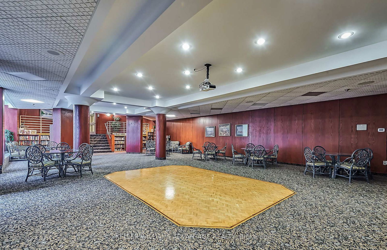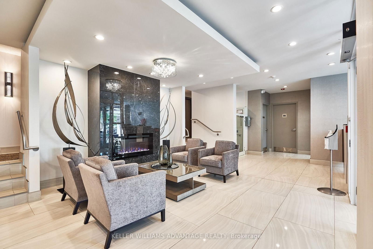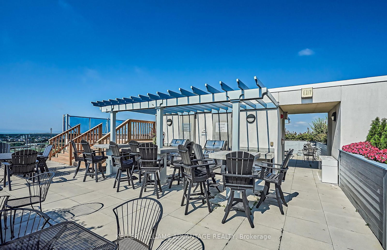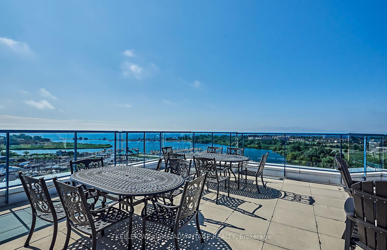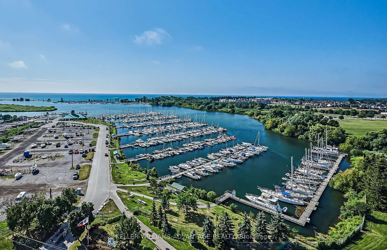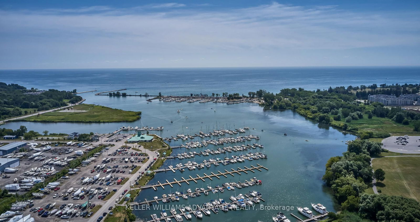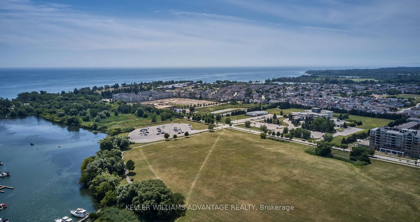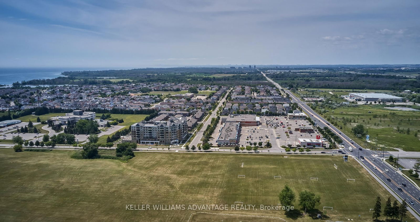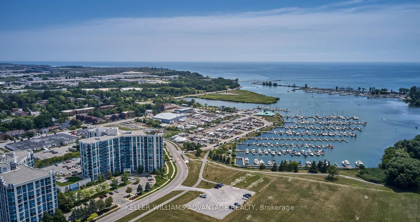715 - 340 Watson St W
Listing History
Unit Highlights
Property Type:
Condo
Maintenance Fees:
$827/mth
Taxes:
$3,318 (2024)
Cost Per Sqft:
$781 - $891/sqft
Outdoor Space:
Balcony
Locker:
Owned
Exposure:
West
Possession Date:
60-90 days/TBD
Amenities
About this Listing
Discover the epitome of luxury living at the prestigious Yacht Club Condos - A true gem on the waterfront of Port Whitby! One of the most beautifully designed units in the building, originally a 1-bedroom plus den, has been transformed by incorporating the den into a spacious great room. It perfectly blends style and comfort with resort-style amenities for an unparalleled living experience. Step inside to a light-filled living room with large windows offering gorgeous unobstructed park views. The stunning eat-in kitchen is a showstopper with cork flooring, wine rack, plenty of storage opportunities and pantry space, sleek quartz countertops, and even a built-in desk space with built-in shelving for the perfect WFH setup. The spacious bedroom is a true retreat with a large double closet, floor-to-ceiling windows, and a walkout to a private balcony where you can enjoy sunset views. The full 3pc bath comes with a glassed-in shower and sparkling vanity. Experience the convenience of ensuite laundry, one parking spot, and an extra-large storage locker. Plus, with maintenance fees covering heat, water, hydro, high-speed internet, and cable, you can live worry-free! Pets Policy 2 cats or 1 dog up to 11 kg allowed! World-class amenities include a party room, visitor's parking, an enter-phone system and security guard for peace of mind, an indoor pool, hot tub, sauna, and fitness center to keep you active, and a beautiful rooftop terrace with BBQs, a fireplace area, and unbeatable views for the perfect al fresco dining experience. Commuting is a breeze with easy access to Highway 401, and a stroll to the Whitby GO Station. Moments to the Ability Center, shopping plazas, the Whitby Yacht Club and picturesque walking trails all along the waterfront. Do not miss this incredible opportunity to call this your home.
ExtrasAll appliances (fridge, stove, dishwasher, microwave), washer and dryer. Smart Thermostat. See full list in Schedule C.
keller williams advantage realtyMLS® #E12034178
Fees & Utilities
Maintenance Fees
Utility Type
Air Conditioning
Heat Source
Heating
Room Dimensions
Living
Laminate, Large Window, Open Concept
Dining
Cork Floor, Combined with Kitchen, Open Concept
Kitchen
Cork Floor, Quartz Counter, Open Concept
Primary
Laminate, Walkout To Balcony, Double Closet
Similar Listings
Explore Port Whitby
Commute Calculator
Demographics
Based on the dissemination area as defined by Statistics Canada. A dissemination area contains, on average, approximately 200 – 400 households.
Building Trends At The Yacht Club Condos
Days on Strata
List vs Selling Price
Or in other words, the
Offer Competition
Turnover of Units
Property Value
Price Ranking
Sold Units
Rented Units
Best Value Rank
Appreciation Rank
Rental Yield
High Demand
Market Insights
Transaction Insights at The Yacht Club Condos
| 1 Bed | 1 Bed + Den | 2 Bed | 2 Bed + Den | 3 Bed | |
|---|---|---|---|---|---|
| Price Range | $475,000 - $515,000 | No Data | $640,000 - $899,900 | No Data | No Data |
| Avg. Cost Per Sqft | $873 | No Data | $775 | No Data | No Data |
| Price Range | $2,450 - $2,550 | No Data | $3,050 | No Data | No Data |
| Avg. Wait for Unit Availability | 69 Days | 454 Days | 56 Days | No Data | 483 Days |
| Avg. Wait for Unit Availability | 226 Days | 1629 Days | 238 Days | No Data | No Data |
| Ratio of Units in Building | 37% | 5% | 51% | 2% | 7% |
Market Inventory
Total number of units listed and sold in Port Whitby
