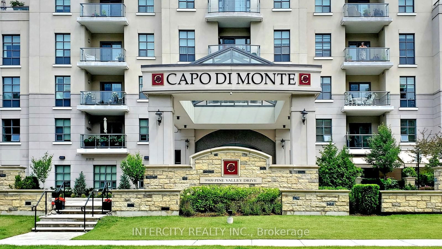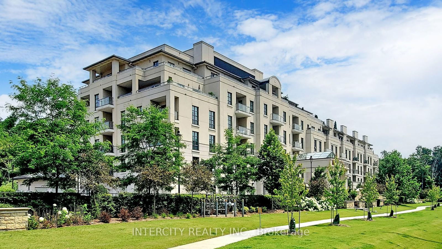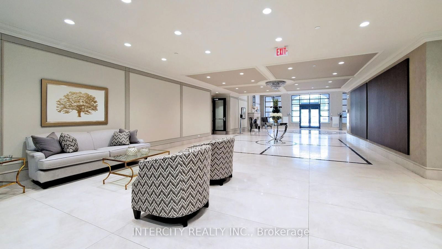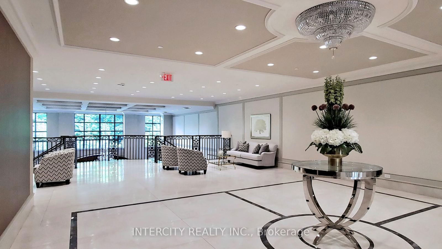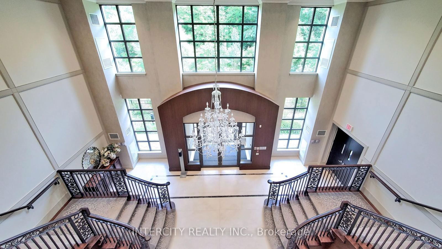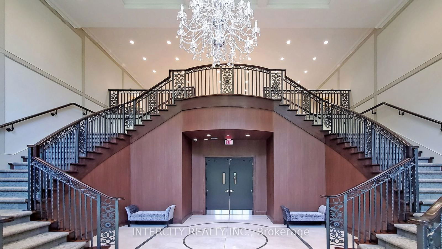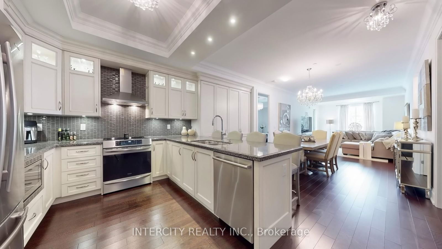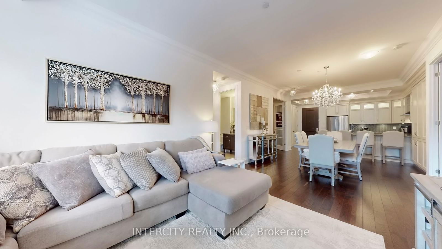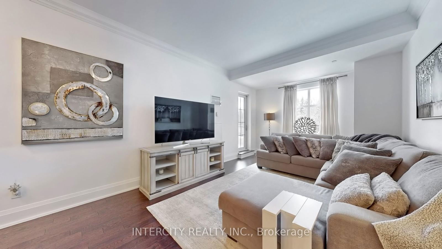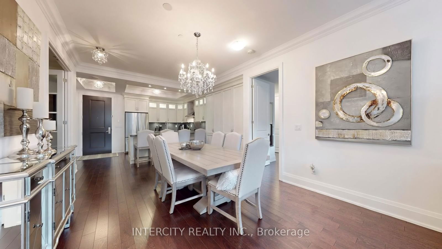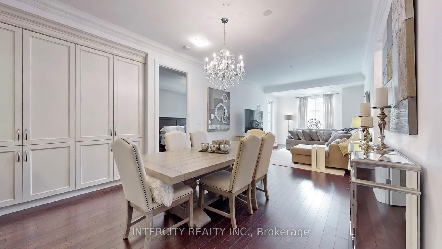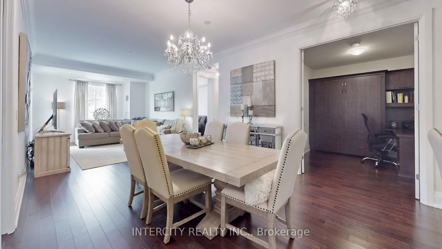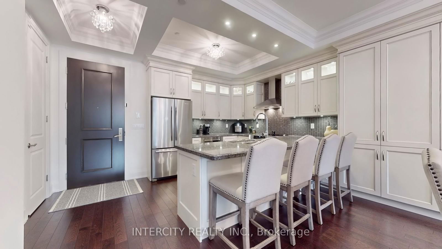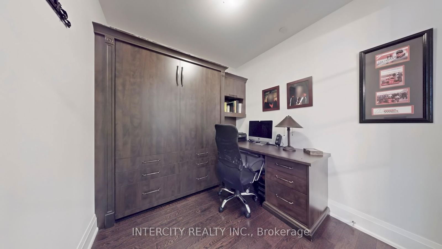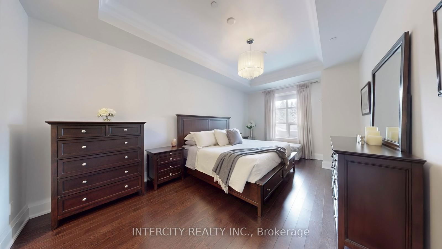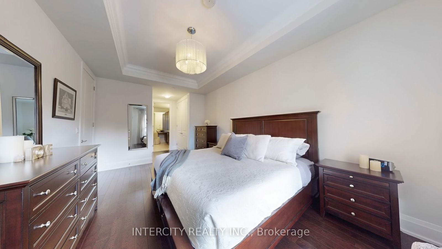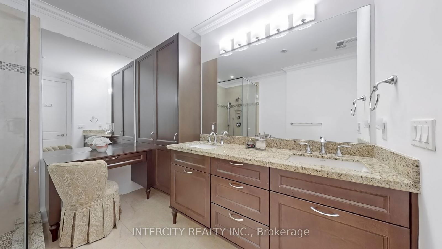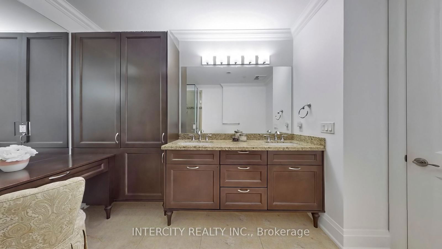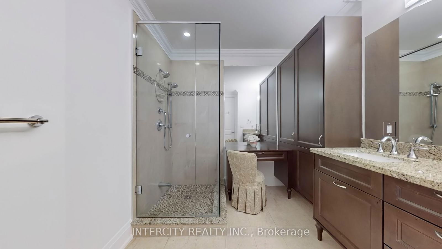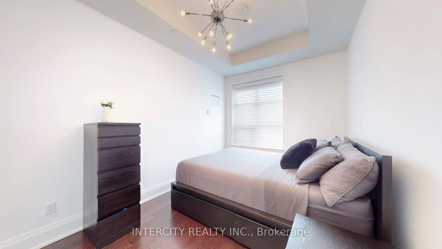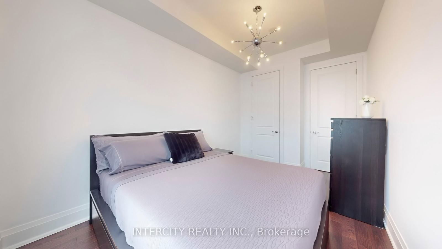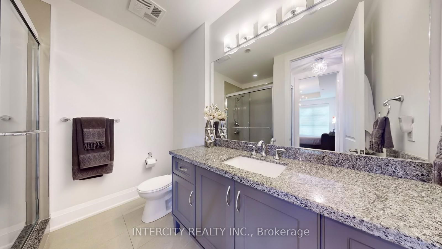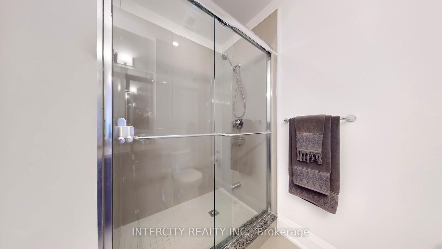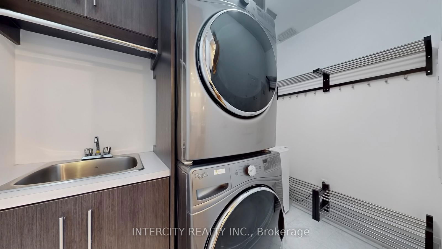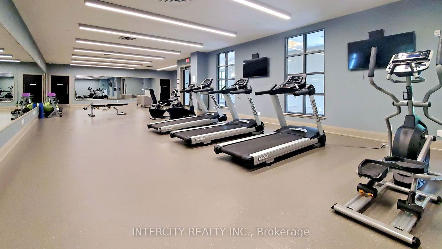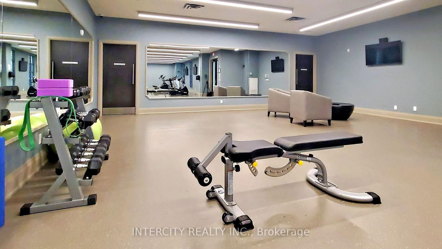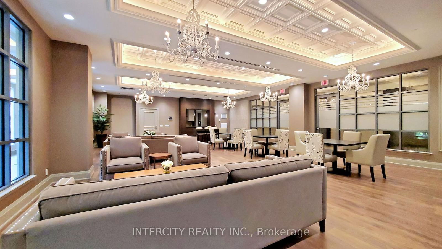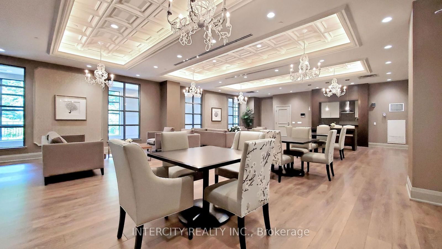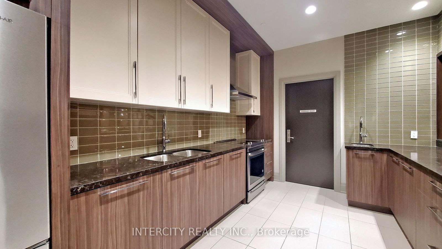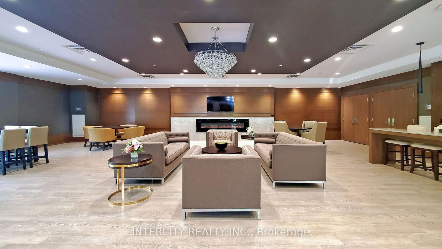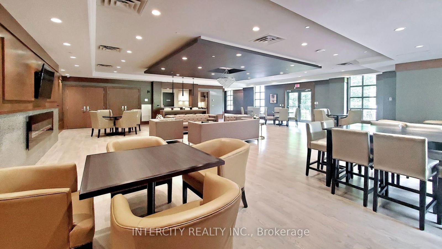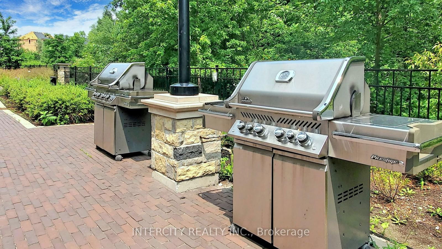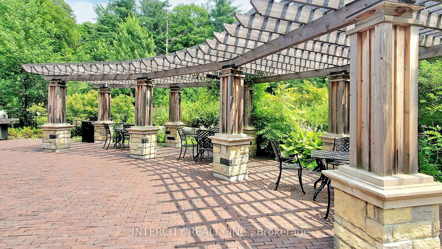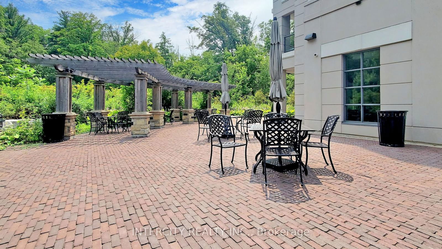411 - 9909 Pine Valley Dr
Listing History
Unit Highlights
Property Type:
Condo
Maintenance Fees:
$1,173/mth
Taxes:
$5,118 (2024)
Cost Per Sqft:
$1,000/sqft
Outdoor Space:
Balcony
Locker:
Owned
Exposure:
West
Possession Date:
Flexible - TBD
Amenities
About this Listing
Welcome to the luxurious Capo-Di Monte, the premiere boutique condo situated across from the Kortright Centre and surrounded by ravine. Watch the sunsets from this west facing spacious 2+1 suite with ample storage. Almost 1400 Sq.Ft. of living space with approximately 10' smooth ceilings, - custom cabinetry which includes a large pantry/storage in the dining room, built in desk and Murphy bed in the office and a built in makeup vanity and linen closet/storage in the primary ensuite. Custom closet organizers throughout with double closets in the primary. Hardwood floor throughout main living spaces and porcelain tile in the bathrooms. Crown molding in the living/dining room. Split bedroom design. Stainless Steel appliances - Jennair fridge with built in tray storage above. Induction stove/dishwasher(2024). Stainless steel hood fan, pots and pans drawer, pull out corner, Built in microwave. Extended breakfast bar. Crystal chandeliers and custom window coverings. Laundry room with grey full size washer and dryer and sink. Electric BBQ's permitted. Must see - Attention to every detail! Luxury at its finest!
ExtrasJennair fridge, Frigidaire induction stove (2024) Bosch dishwasher (2024). Panasonic microwave, S/S hood fan, washer & dryer. Custom window coverings and crystal light fixtures. 2 Parking (side by side), 1 locker. Bell and Rogers internet and cable included in maintenance fees.
intercity realty inc.MLS® #N11984391
Fees & Utilities
Maintenance Fees
Utility Type
Air Conditioning
Heat Source
Heating
Room Dimensions
Living
Combined with Dining, hardwood floor, Walkout To Balcony
Dining
Combined with Living, hardwood floor, Open Concept
Kitchen
Stainless Steel Appliances, hardwood floor, Pantry
Office
Murphy Bed, Built-in Desk, hardwood floor
Primary
hardwood floor, Closet Organizers, Built-in Vanity
2nd Bedroom
hardwood floor, Closet Organizers
Laundry
Laundry Sink
Similar Listings
Explore Vellore Village
Commute Calculator
Demographics
Based on the dissemination area as defined by Statistics Canada. A dissemination area contains, on average, approximately 200 – 400 households.
Building Trends At Capo Di Monte Condos
Days on Strata
List vs Selling Price
Offer Competition
Turnover of Units
Property Value
Price Ranking
Sold Units
Rented Units
Best Value Rank
Appreciation Rank
Rental Yield
High Demand
Market Insights
Transaction Insights at Capo Di Monte Condos
| 1 Bed | 2 Bed | 2 Bed + Den | 3 Bed | |
|---|---|---|---|---|
| Price Range | No Data | $1,110,000 - $1,120,000 | No Data | No Data |
| Avg. Cost Per Sqft | No Data | $930 | No Data | No Data |
| Price Range | No Data | $4,400 - $4,700 | $4,155 - $4,300 | No Data |
| Avg. Wait for Unit Availability | 356 Days | 135 Days | 177 Days | No Data |
| Avg. Wait for Unit Availability | No Data | 212 Days | 548 Days | No Data |
| Ratio of Units in Building | 6% | 52% | 42% | 3% |
Market Inventory
Total number of units listed and sold in Vellore Village
