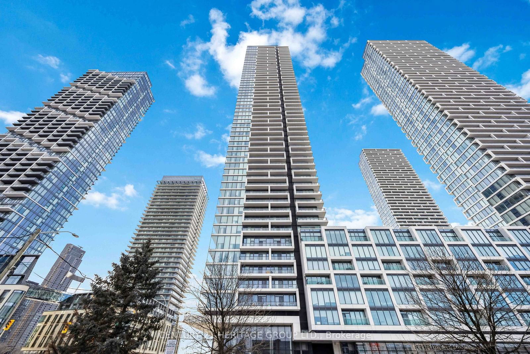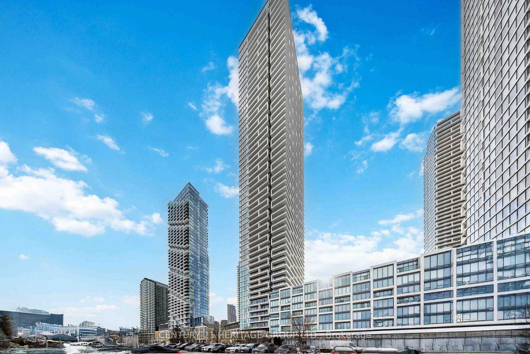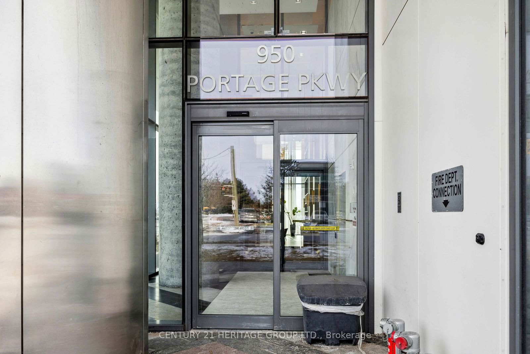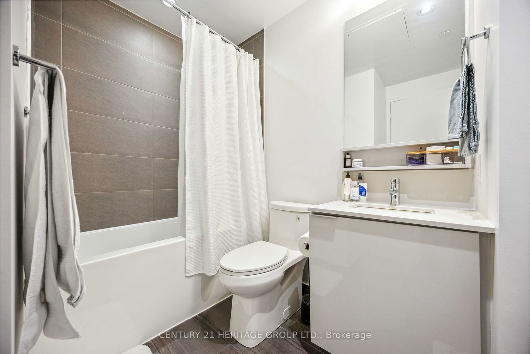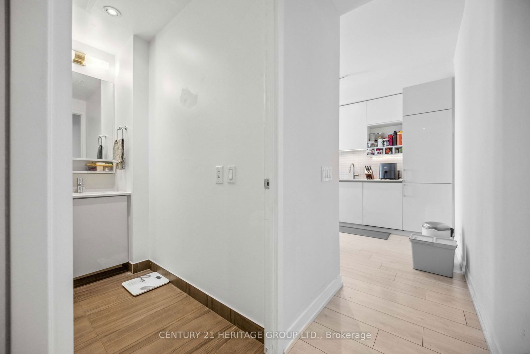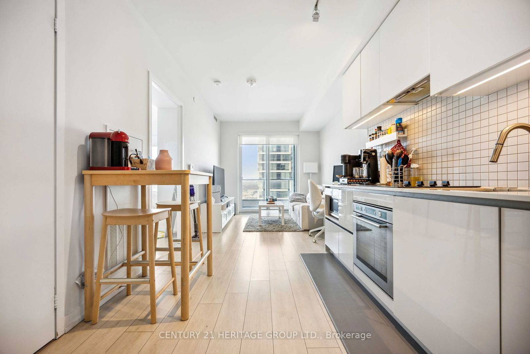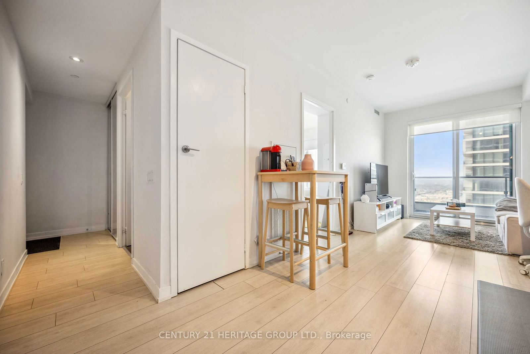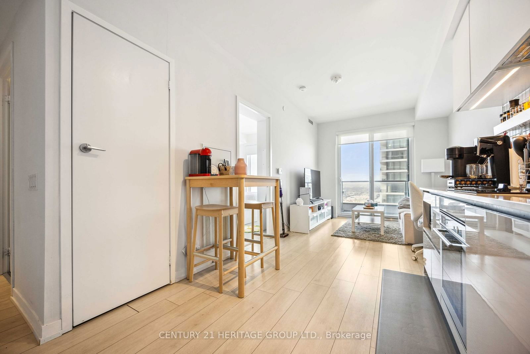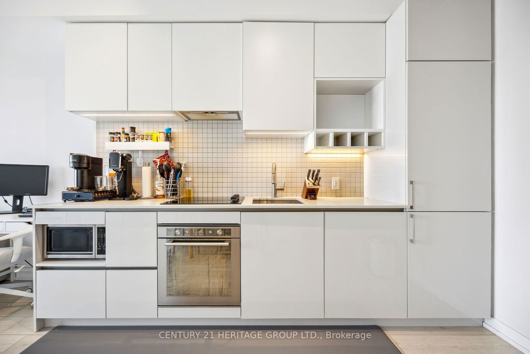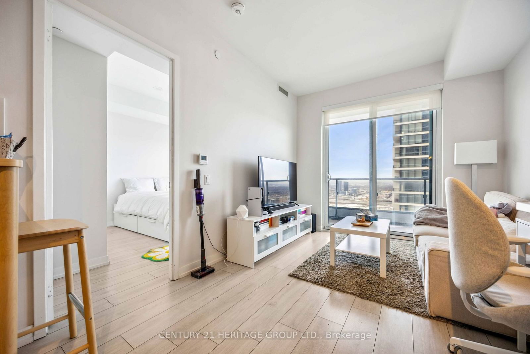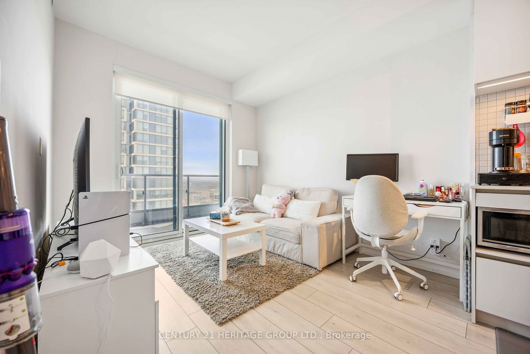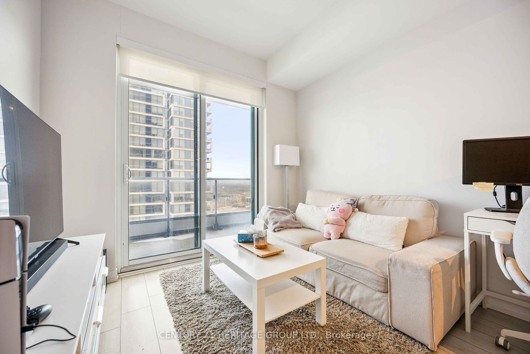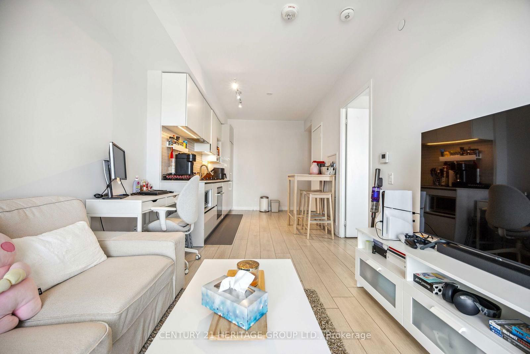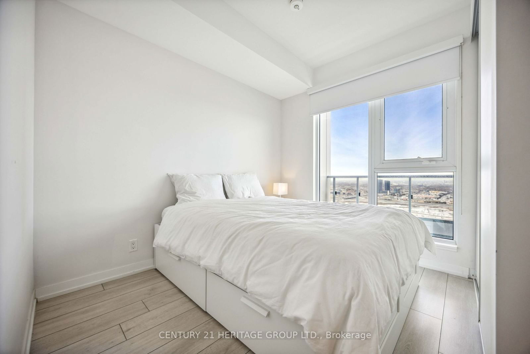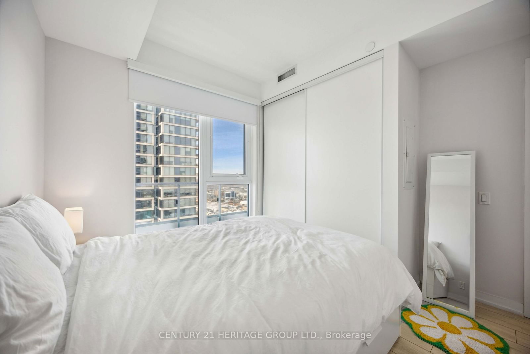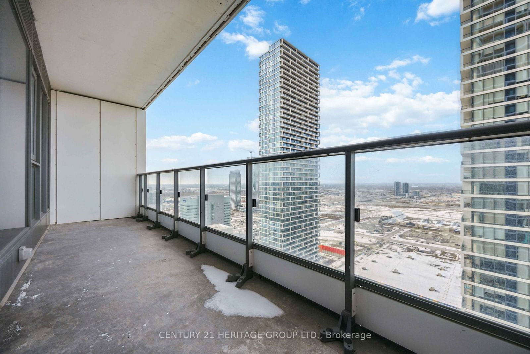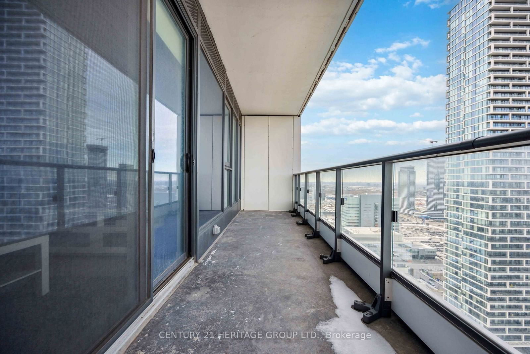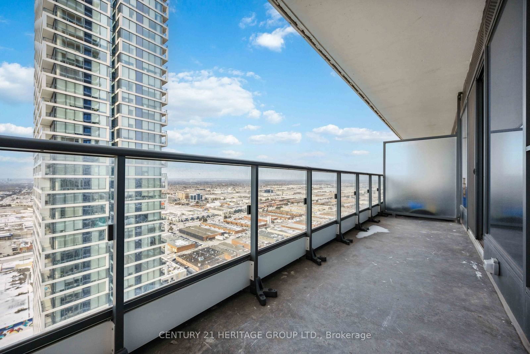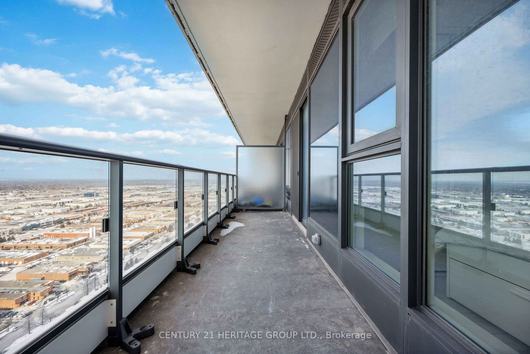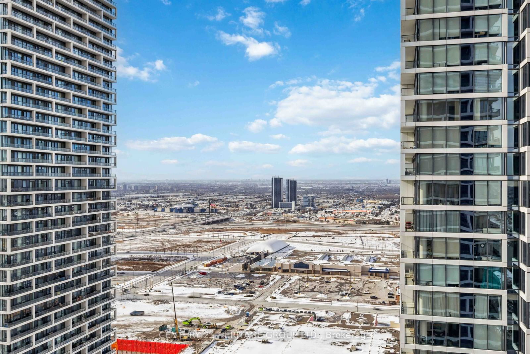3310 - 950 Portage Pkwy
Listing History
Unit Highlights
Property Type:
Condo
Maintenance Fees:
$322/mth
Taxes:
$2,063 (2024)
Cost Per Sqft:
$839/sqft
Outdoor Space:
Balcony
Locker:
None
Exposure:
North
Possession Date:
To Be Determined
Laundry:
Ensuite
Amenities
About this Listing
Welcome Home ! Discover this stunning condo located in the highly sought-after area of the Greater Toronto Area (GTA). This residence combines style, convenience, and simple luxury, making it perfect for first-time home buyers and downsizers alike.Step into the open-concept living space, where modern design meets comfort. The beautiful layout features a spacious living area, a modern kitchen with high-end appliances, and an eat in area that flows seamlessly, ideal for entertaining or relaxing. Large windows fill the space with natural light, highlighting the finishes and contemporary touches throughout.Situated in the heart of Vaughan, this condo offers unparalleled access to all the amenities you could desire. You're just moments away from vibrant shopping centers, exquisite dining options, and recreational facilities. Plus, with easy access to major highways, commuting to downtown Toronto and beyond is a breeze.Key Features:Open Concept Design: Perfect for modern living and entertaining.Prime Location: Close to top amenities, shopping, and dining in the GTA.Easy Commute: Proximity to major highways ensures quick travel.Move-In Ready: Ideal for first-time home buyers and those looking to downsize.Don't miss out on this exceptional opportunity to own a piece of convenience in Transit City, Vaughan. Your perfect home awaits! **EXTRAS** Large outdoor open air balcony with unobstructed breathtaking view perfect for outdoor entertaining , bright and spacious, 9ft ceilings, floor to ceiling sliding patio doors
ExtrasAll ELFS, All Appliances , window coverings
century 21 heritage group ltd.MLS® #N11952734
Fees & Utilities
Maintenance Fees
Utility Type
Air Conditioning
Heat Source
Heating
Room Dimensions
Kitchen
Laminate, Built-in Appliances, Combined with Dining
Living
Laminate, Sw View, Combined with Kitchen
Primary
Laminate, Windows Floor to Ceiling, Double Closet
Bathroom
Tile Floor, 3 Piece Bath, Soaker
Similar Listings
Explore Vaughan Corporate Centre
Commute Calculator
Building Trends At Transit City Condos 3
Days on Strata
List vs Selling Price
Offer Competition
Turnover of Units
Property Value
Price Ranking
Sold Units
Rented Units
Best Value Rank
Appreciation Rank
Rental Yield
High Demand
Market Insights
Transaction Insights at Transit City Condos 3
| Studio | 1 Bed | 1 Bed + Den | 2 Bed | 2 Bed + Den | 3 Bed | |
|---|---|---|---|---|---|---|
| Price Range | No Data | No Data | $490,000 - $525,000 | $535,000 - $722,500 | $623,000 - $740,000 | No Data |
| Avg. Cost Per Sqft | No Data | No Data | $918 | $927 | $896 | No Data |
| Price Range | $250 | $1,500 - $2,300 | $2,050 - $2,400 | $2,150 - $3,050 | $2,300 - $3,100 | $4,000 |
| Avg. Wait for Unit Availability | No Data | 72 Days | 113 Days | 17 Days | 47 Days | No Data |
| Avg. Wait for Unit Availability | 585 Days | 9 Days | 19 Days | 3 Days | 15 Days | 944 Days |
| Ratio of Units in Building | 1% | 16% | 9% | 63% | 13% | 1% |
Market Inventory
Total number of units listed and sold in Vaughan Corporate Centre
