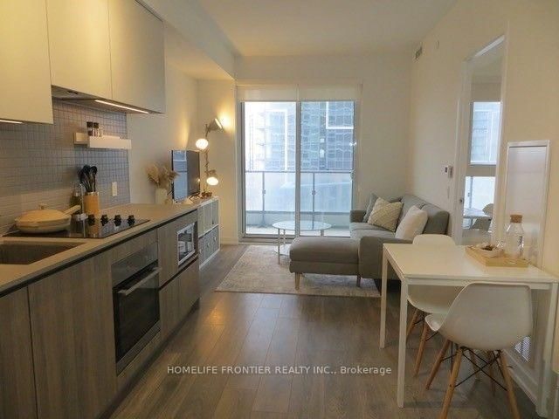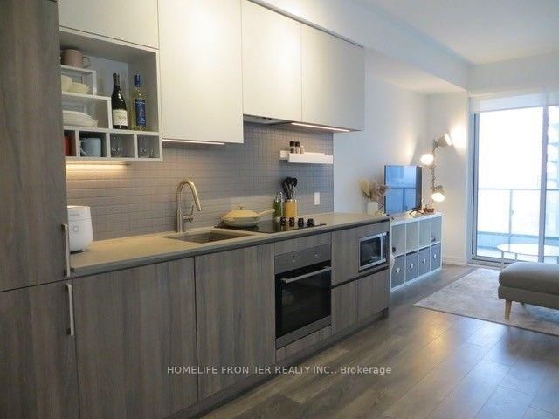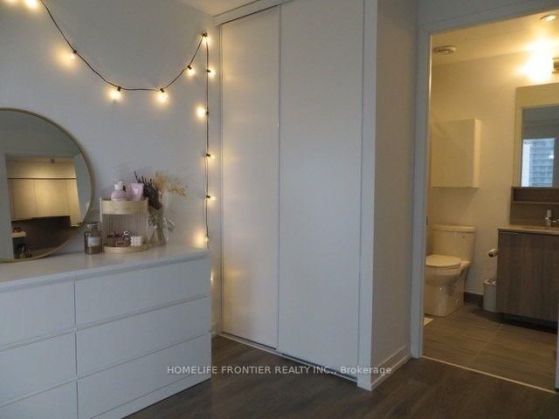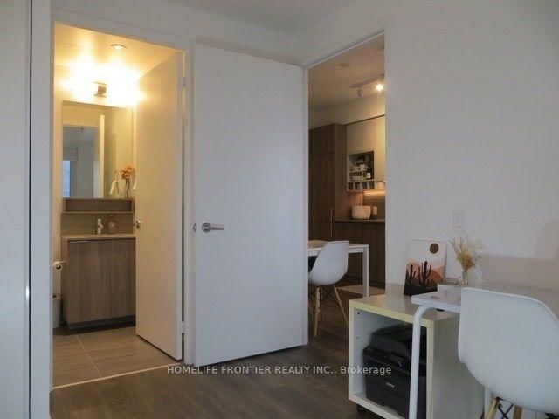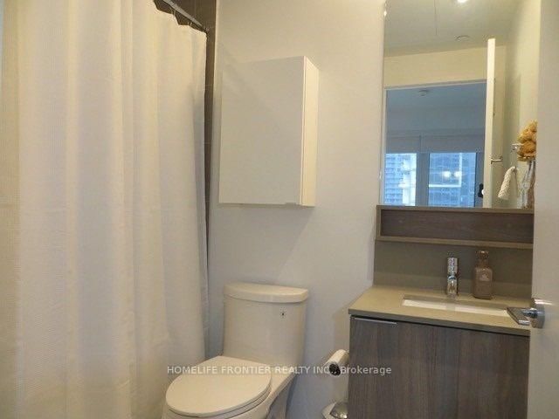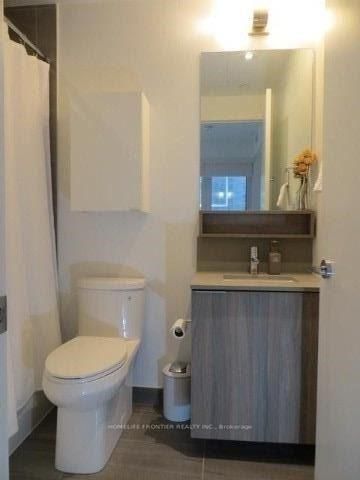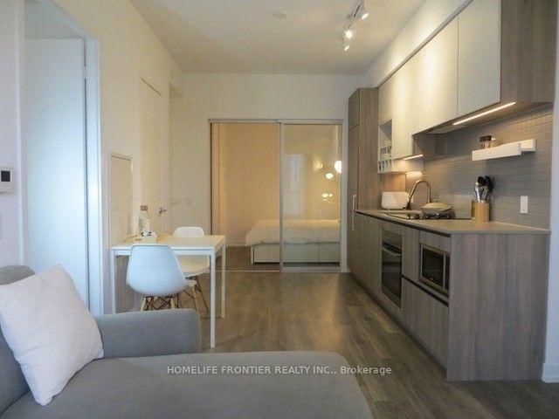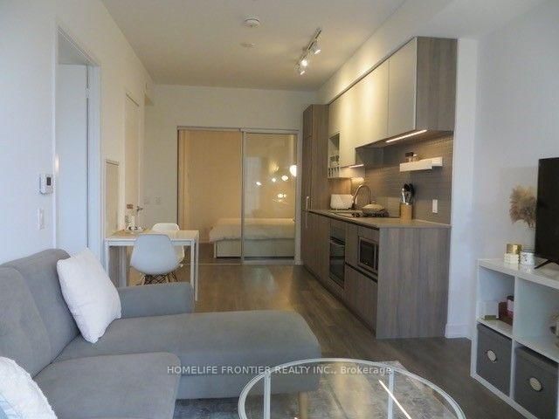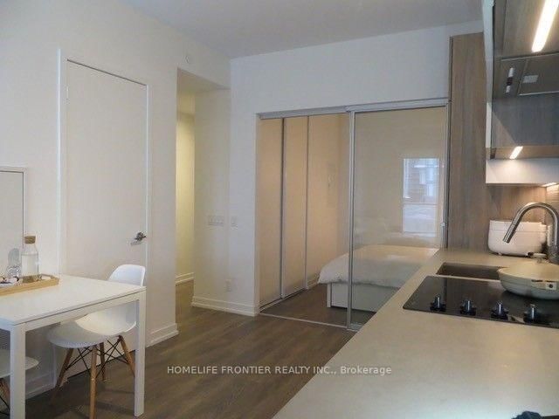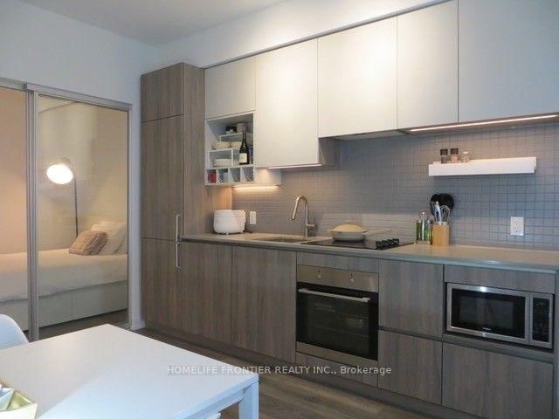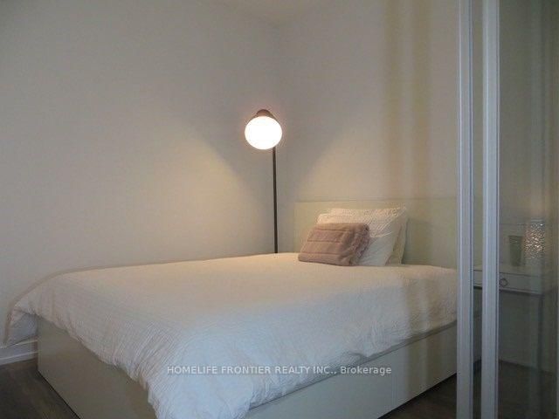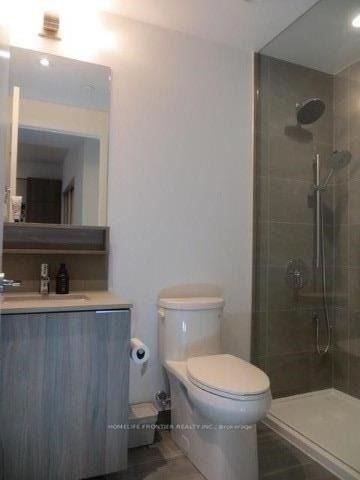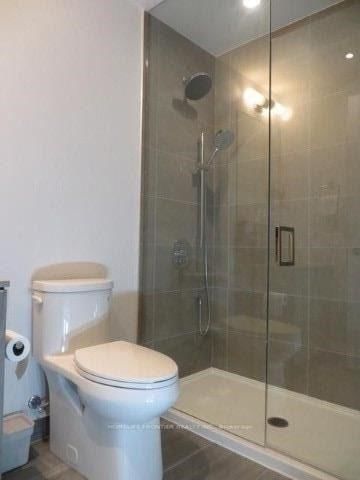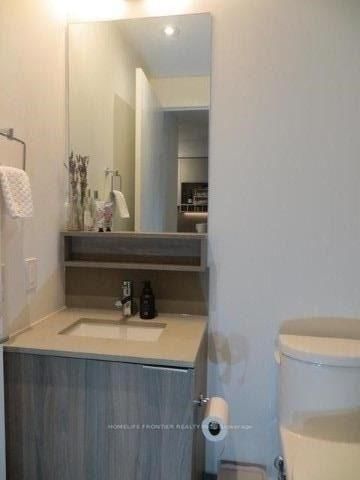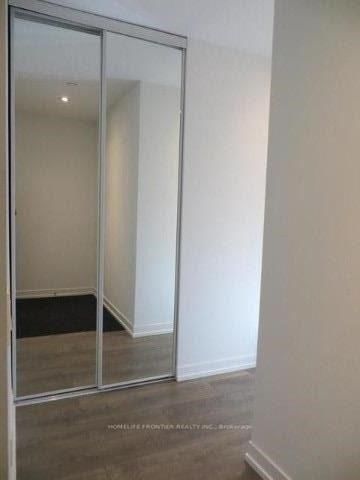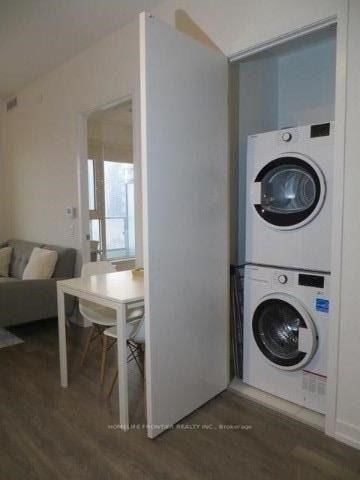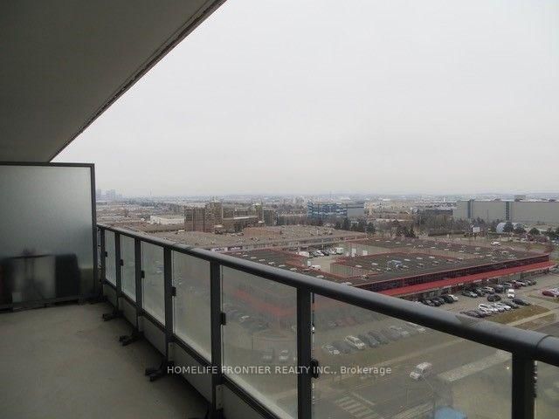1005 - 950 Portage Pkwy
Listing History
Unit Highlights
Property Type:
Condo
Possession Date:
May 1, 2025
Lease Term:
1 Year
Utilities Included:
No
Outdoor Space:
Balcony
Furnished:
No
Exposure:
East
Locker:
None
Amenities
About this Listing
Luxury Living in the Heart of Vaughan! Step into this stunning 2-bedroom, 2-bathroom high-floor condo at Transit City 3, where modern elegance meets ultimate convenience. Located in the vibrant Vaughan Metropolitan Centre (VMC), this sleek and stylish unit boasts laminate flooring throughout, soaring 9 smooth ceilings, and a contemporary open-concept layout designed for comfort and sophistication. The modern kitchen features built-in appliances, quartz countertops, and a stylish backsplash, making it a dream for home chefs and entertainers alike. Enjoy breathtaking, unobstructed views from the expansive floor-to-ceiling windows, allowing for an abundance of natural light. The primary bedroom offers a tranquil retreat with ample closet space, while the spa-inspired bathrooms boast sleek finishes and contemporary fixtures. The spacious second bedroom is perfect for guests, a home office, or growing families. Unbeatable prime location with direct access to the Vaughan Metropolitan Subway Station & Bus Terminal, providing seamless connectivity to downtown Toronto and beyond. Easy access to Highways 400, 407, and 401 ensures effortless commuting. Just minutes from York University, YMCA, restaurants, shopping, and entertainment, including Costco, Cineplex, Walmart, Vaughan Mills, Canadas Wonderland, IKEA, and much more! World-class amenities include a 24-hour concierge, state-of-the-art fitness center, party room, and lounge, plus access to a stunning rooftop terrace. Perfect for first-time buyers, investors, and professionals!Don't miss this rare opportunity to own a luxury condo in one of Vaughan's most sought-afterlocations. Move in and experience urban living at its finest!
ExtrasFridge, Cooktop, Oven, Dishwasher, Microwave, Rangehood, Washer & Dryer, Bell Internet, Window Coverings, All Elfs.
homelife frontier realty inc.MLS® #N12053177
Fees & Utilities
Utilities Included
Utility Type
Air Conditioning
Heat Source
Heating
Room Dimensions
Living
Laminate, Combined with Kitchen, Walkout To Balcony
Dining
Laminate, Combined with Living, Open Concept
Kitchen
Laminate, Built-in Appliances, Open Concept
Primary
Laminate, 4 Piece Ensuite, Closet
Similar Listings
Explore Vaughan Corporate Centre
Commute Calculator
Building Trends At Transit City Condos 3
Days on Strata
List vs Selling Price
Offer Competition
Turnover of Units
Property Value
Price Ranking
Sold Units
Rented Units
Best Value Rank
Appreciation Rank
Rental Yield
High Demand
Market Insights
Transaction Insights at Transit City Condos 3
| Studio | 1 Bed | 1 Bed + Den | 2 Bed | 2 Bed + Den | 3 Bed | |
|---|---|---|---|---|---|---|
| Price Range | No Data | No Data | $490,000 - $525,000 | $535,000 - $722,500 | $623,000 - $740,000 | No Data |
| Avg. Cost Per Sqft | No Data | No Data | $918 | $927 | $896 | No Data |
| Price Range | $250 | $1,500 - $2,300 | $2,050 - $2,400 | $2,150 - $3,050 | $2,300 - $3,100 | $4,000 |
| Avg. Wait for Unit Availability | No Data | 72 Days | 113 Days | 17 Days | 47 Days | No Data |
| Avg. Wait for Unit Availability | 585 Days | 9 Days | 19 Days | 3 Days | 15 Days | 944 Days |
| Ratio of Units in Building | 1% | 16% | 9% | 63% | 13% | 1% |
Market Inventory
Total number of units listed and leased in Vaughan Corporate Centre
