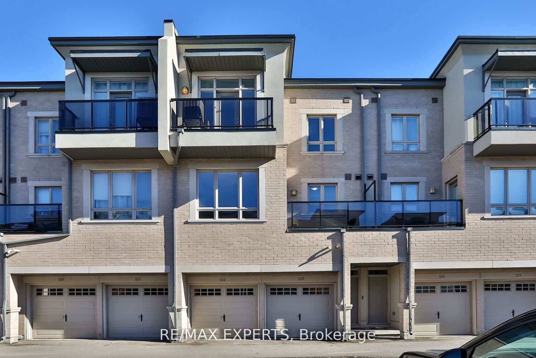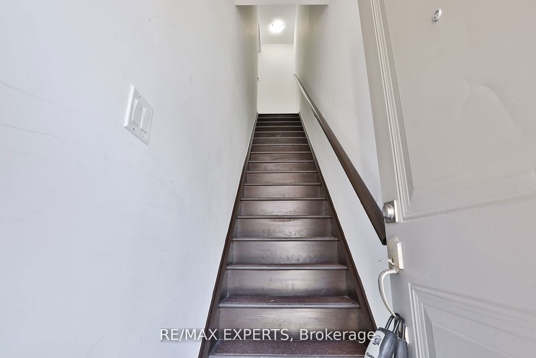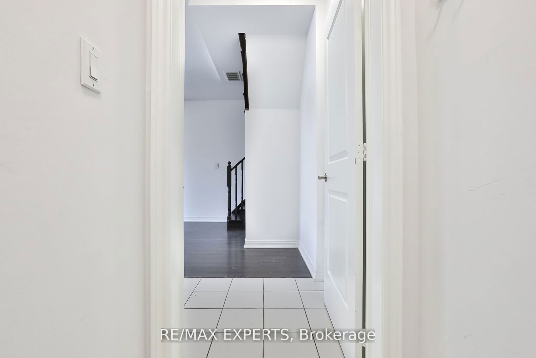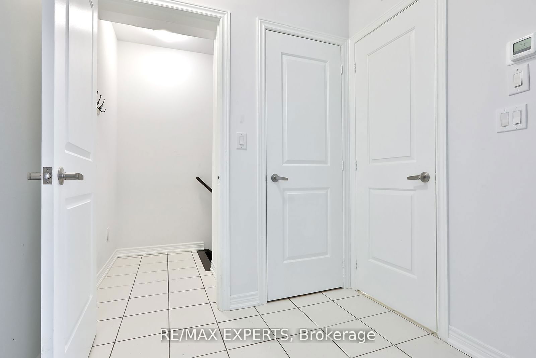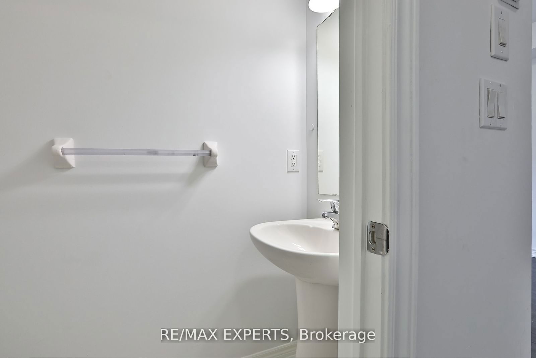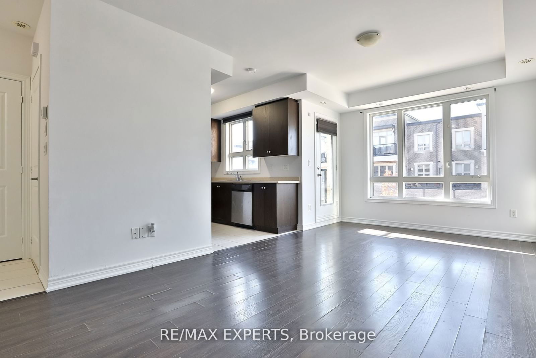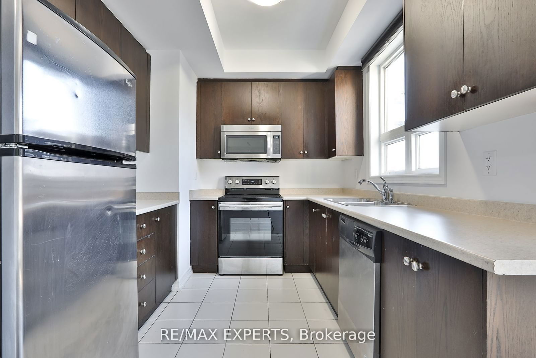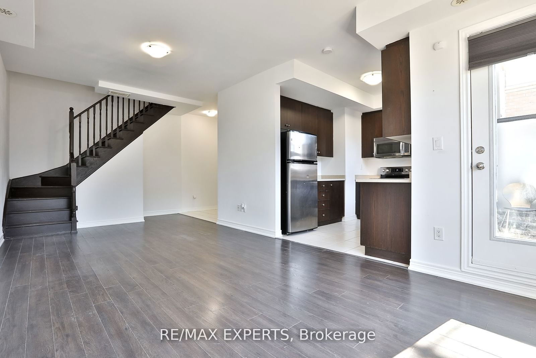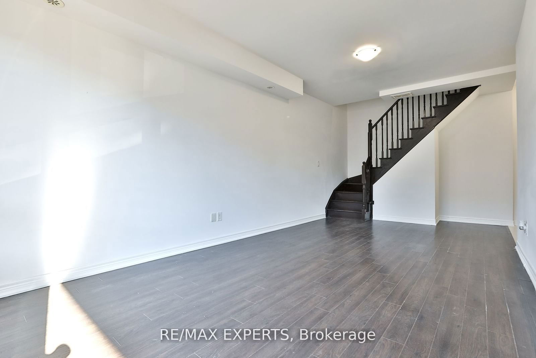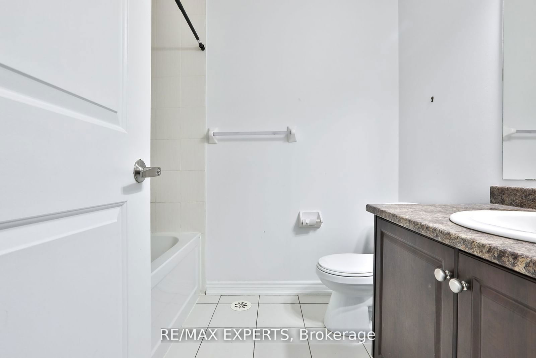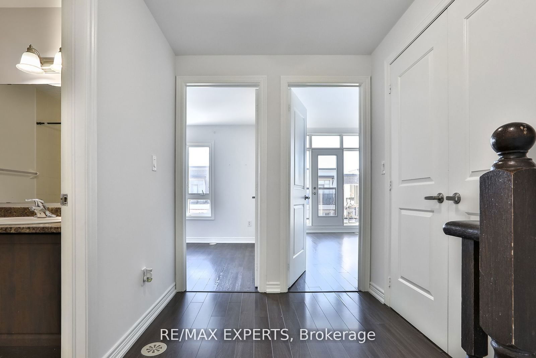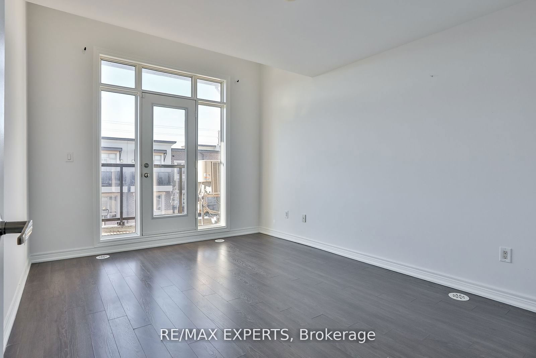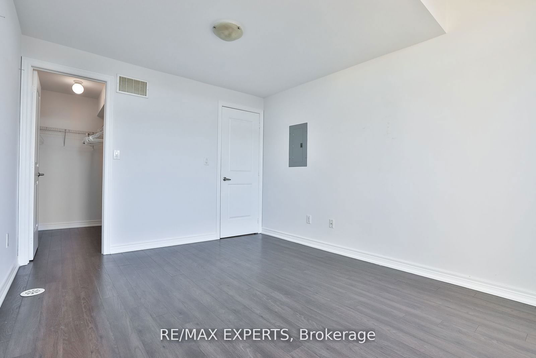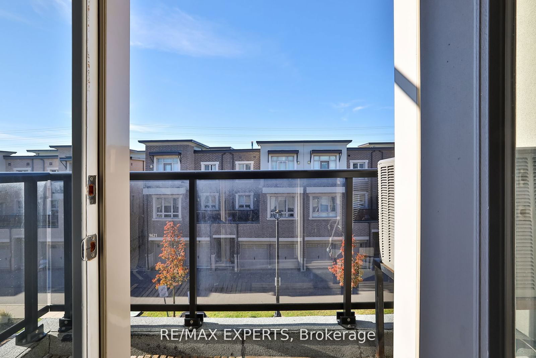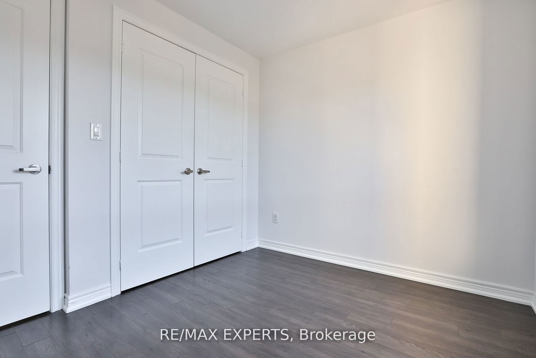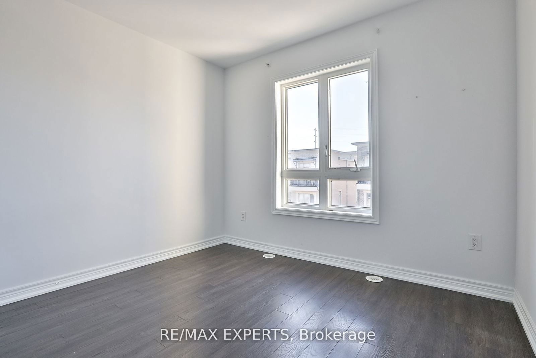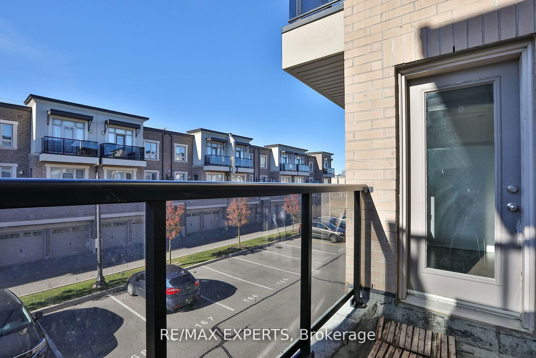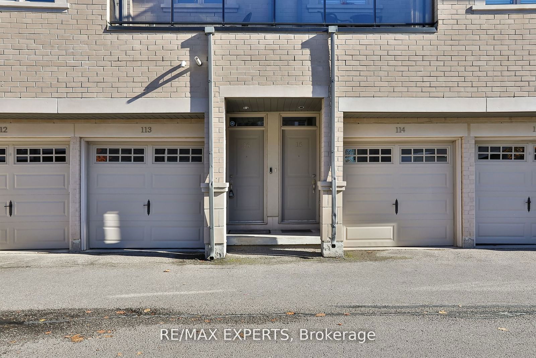16 - 105 Kayla Cres
Listing History
Unit Highlights
Ownership Type:
Condominium
Property Type:
Townhouse
Possession Date:
March 1, 2025
Lease Term:
1 Year
Utilities Included:
No
Outdoor Space:
Balcony
Furnished:
No
Exposure:
East
Locker:
None
Laundry:
Ensuite
Amenities
About this Listing
Executive 2 Bedroom, 2 Bathroom Stacked Condo Townhouse In The Heart Of Maple. Open Concept Layout With High Ceilings. Right Across The Street From Canada's Wonderland, Only Minutes Away To Vaughan Mills Shopping Center & 5 Minute Drive To Cortelluci Hospital. Spacious And Sun-Filled Living Room Combined With Dining Room. Walk-Out Balcony Access Through Dining Room. 2nd Floor Boast 2 Spacious Bedrooms - Master with W/I Closet. Has a W/O To A Balcony.
re/max expertsMLS® #N11953292
Fees & Utilities
Utilities Included
Utility Type
Air Conditioning
Heat Source
Heating
Room dimensions are not available for this listing.
Similar Listings
Explore Maple - Vaughan
Commute Calculator
Demographics
Based on the dissemination area as defined by Statistics Canada. A dissemination area contains, on average, approximately 200 – 400 households.
Building Trends At Pure Living Condo Townhomes
Days on Strata
List vs Selling Price
Offer Competition
Turnover of Units
Property Value
Price Ranking
Sold Units
Rented Units
Best Value Rank
Appreciation Rank
Rental Yield
High Demand
Market Insights
Transaction Insights at Pure Living Condo Townhomes
| 2 Bed | 2 Bed + Den | 3 Bed | 3 Bed + Den | |
|---|---|---|---|---|
| Price Range | $825,000 - $875,000 | No Data | No Data | No Data |
| Avg. Cost Per Sqft | $796 | No Data | No Data | No Data |
| Price Range | $2,700 - $3,100 | No Data | No Data | $2,900 |
| Avg. Wait for Unit Availability | 29 Days | No Data | No Data | 921 Days |
| Avg. Wait for Unit Availability | 31 Days | No Data | No Data | 1397 Days |
| Ratio of Units in Building | 97% | 1% | 2% | 2% |
Market Inventory
Total number of units listed and leased in Maple - Vaughan
