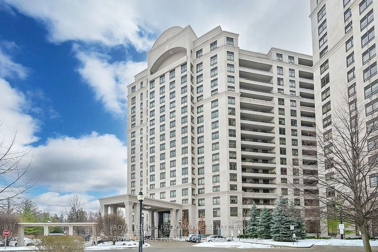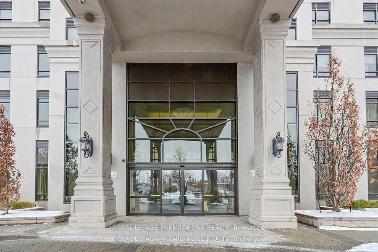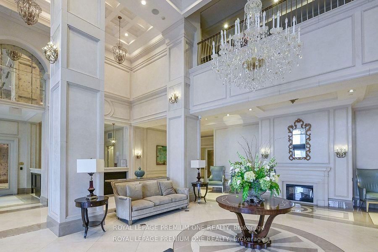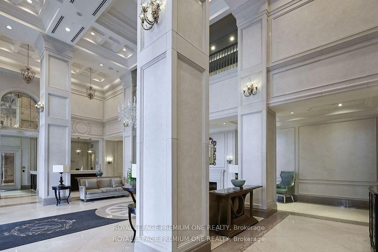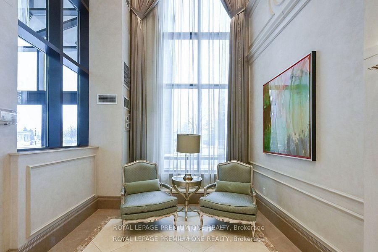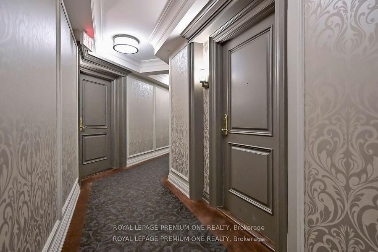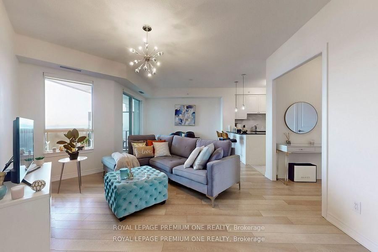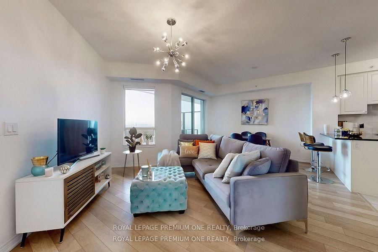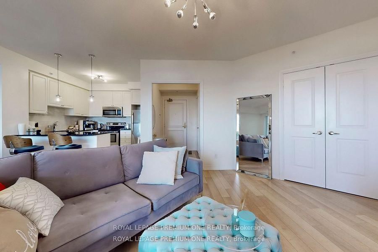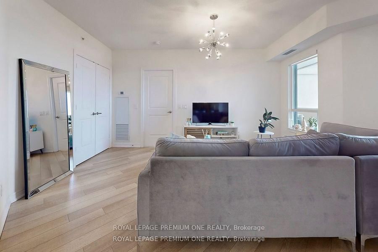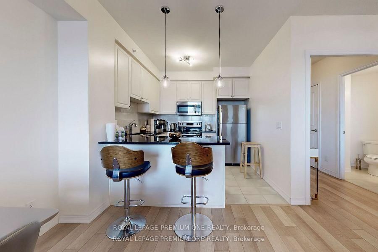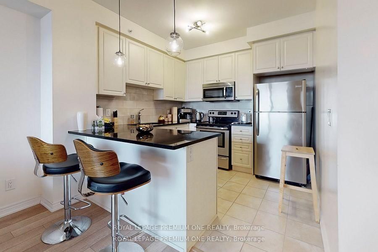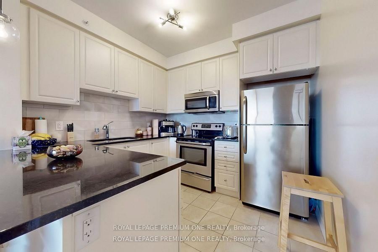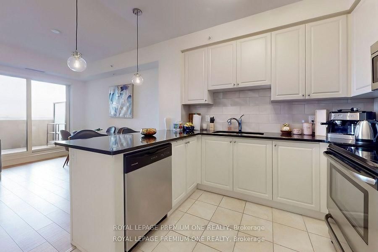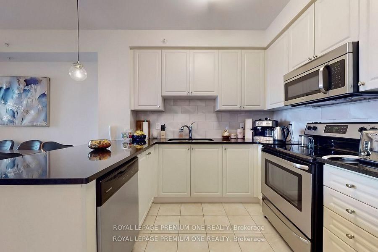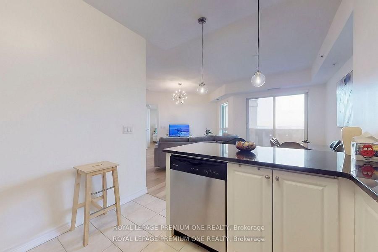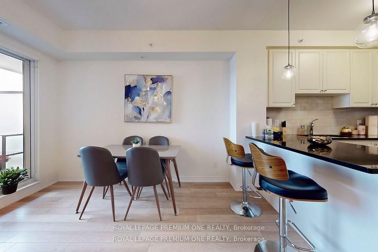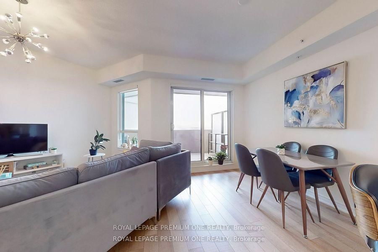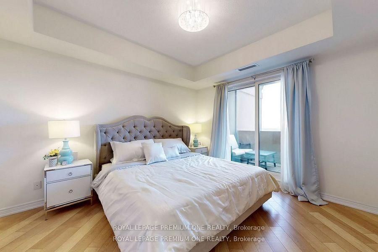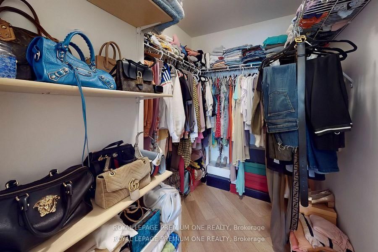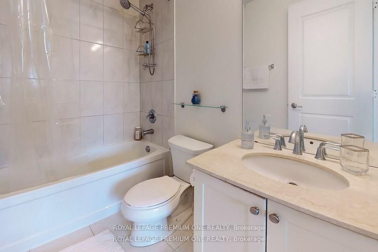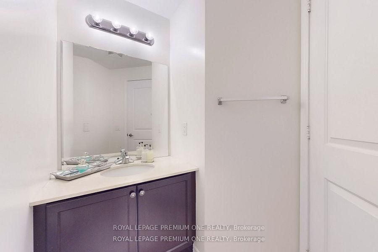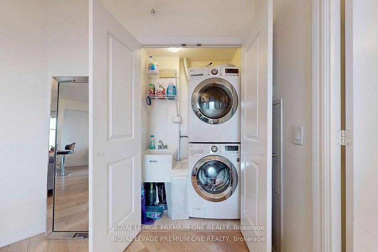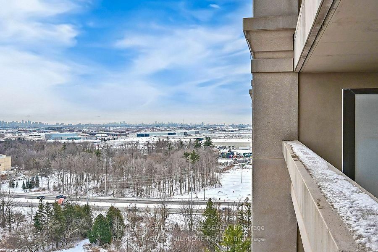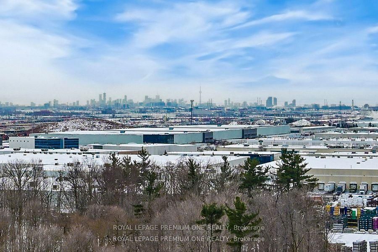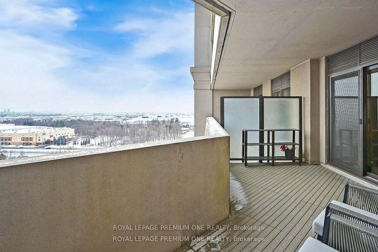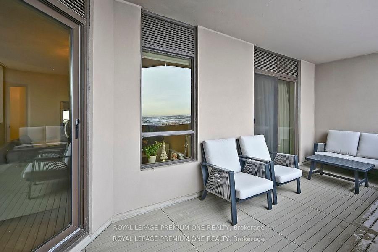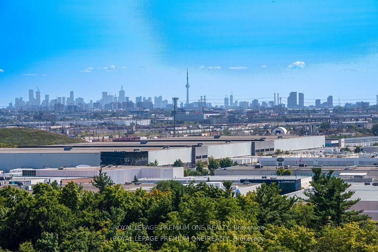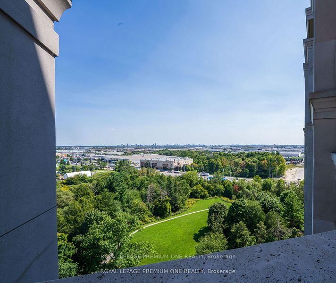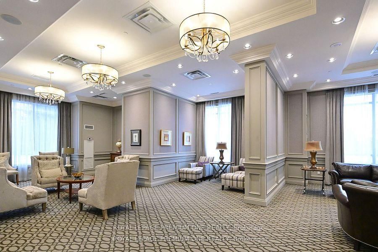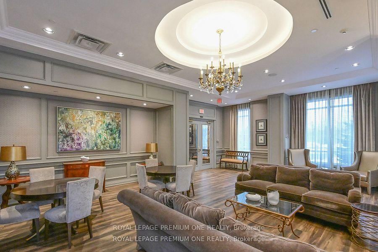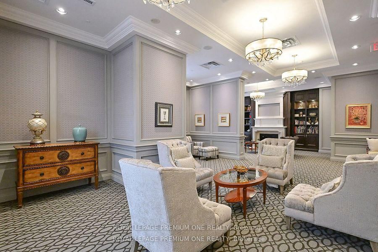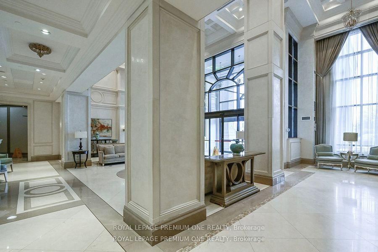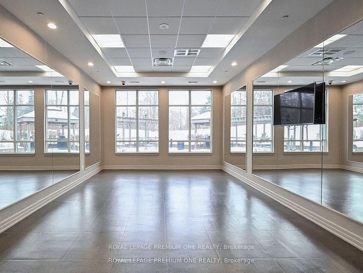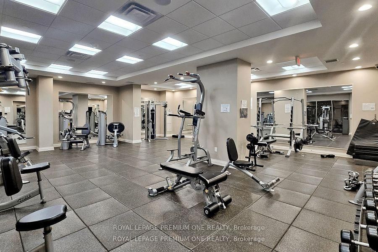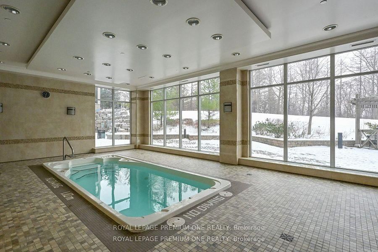1407 - 9255 Jane St N
Listing History
Unit Highlights
Property Type:
Condo
Maintenance Fees:
$675/mth
Taxes:
$2,613 (2024)
Cost Per Sqft:
$686/sqft
Outdoor Space:
Terrace
Locker:
Owned
Exposure:
South East
Possession Date:
To Be Arranged
Laundry:
Main
Amenities
About this Listing
Come check out this stunning, rarely available suite, just under 800 sq/ft, with an extra large 151 sq/ft balcony located in the highly sought-after Ballaria Tower #4! Situated on the 14th floor, this spacious 1-bedroom dinette, and 2-bath unit offers everything you need. Enjoy an open walkout terrace with composite decking and incredible, unobstructed southeast views of Downtown Toronto and the CN tower. The gourmet kitchen features a breakfast bar, granite counters and backsplash, and upgraded honey beige floors and cabinets. Tall ceilings, a spacious living and dining area, and a large primary bedroom with a walk-in closet complete this condo and make it feel like home. There are 2 stylish bathrooms, including a 4-piece ensuite and a convenient 2 piece powder room, both with marble vanities. Plus, there's a rare separate laundry room with it's own sink. The bright, neutral decor makes this unit feel fresh and impeccably clean, just move in and enjoy! **EXTRAS** S/S Fridge, Stove, Dishwasher, Otr Micro/Fan, Granite Counters, Washer/Dryer, Parking & Locker!
ExtrasSuperb Amenities with 24 Hour Gatehouse security, Concierge, Pool, Shopping, Cafes, Vaughan Mills Mall, Schools, Parks, Canada's Wonderland, Transit, GO Train, Luxury at it's Finest!
royal lepage premium one realtyMLS® #N12043429
Fees & Utilities
Maintenance Fees
Utility Type
Air Conditioning
Heat Source
Heating
Room Dimensions
Foyer
2 Piece Bath, hardwood floor, Closet
Living
Combined with Dining, hardwood floor, Open Concept
Dining
Combined with Living, hardwood floor, Open Concept
Kitchen
Backsplash, Tile Floor, Stainless Steel Appliances
Bedroomeakfast
Combined with Kitchen, hardwood floor, Breakfast Bar
Primary
4 Piece Ensuite, hardwood floor, Walk-in Closet
Similar Listings
Explore Maple - Vaughan
Commute Calculator
Demographics
Based on the dissemination area as defined by Statistics Canada. A dissemination area contains, on average, approximately 200 – 400 households.
Building Trends At Bellaria Residence IV Condos
Days on Strata
List vs Selling Price
Offer Competition
Turnover of Units
Property Value
Price Ranking
Sold Units
Rented Units
Best Value Rank
Appreciation Rank
Rental Yield
High Demand
Market Insights
Transaction Insights at Bellaria Residence IV Condos
| 1 Bed | 1 Bed + Den | 2 Bed | 2 Bed + Den | 3 Bed | |
|---|---|---|---|---|---|
| Price Range | $560,000 - $645,000 | $570,000 - $639,000 | $847,888 - $1,480,000 | No Data | No Data |
| Avg. Cost Per Sqft | $797 | $875 | $784 | No Data | No Data |
| Price Range | $2,480 - $2,500 | $2,350 - $2,650 | $2,500 - $3,200 | No Data | No Data |
| Avg. Wait for Unit Availability | 74 Days | 69 Days | 43 Days | No Data | No Data |
| Avg. Wait for Unit Availability | 111 Days | 65 Days | 53 Days | No Data | No Data |
| Ratio of Units in Building | 25% | 27% | 48% | 1% | 1% |
Market Inventory
Total number of units listed and sold in Maple - Vaughan
