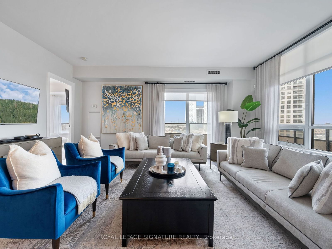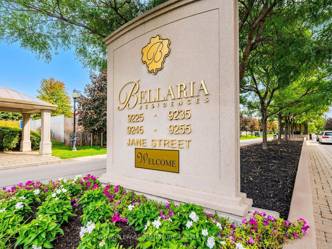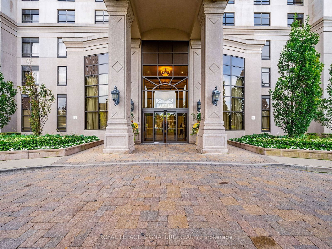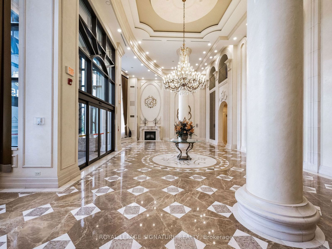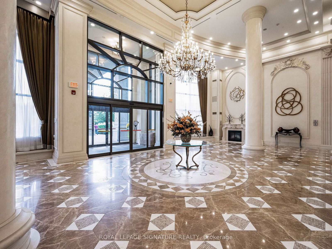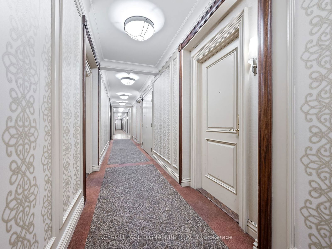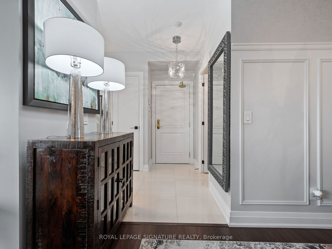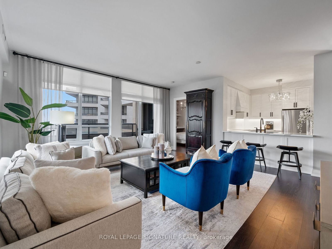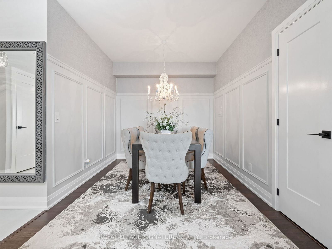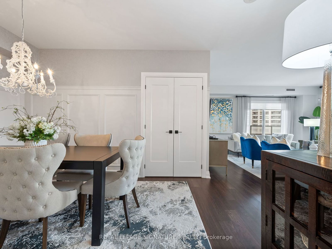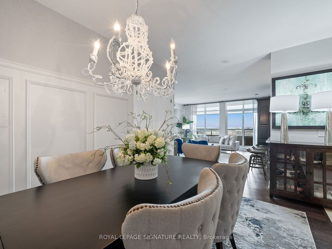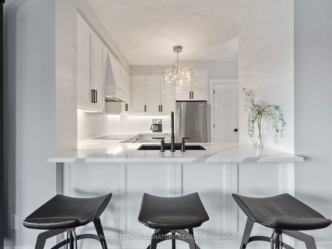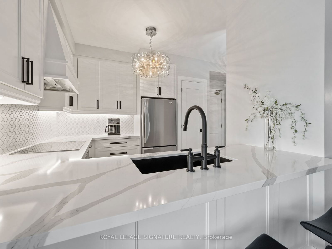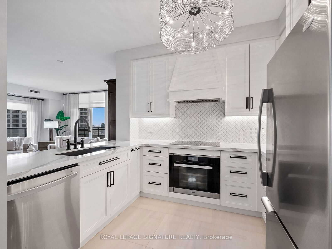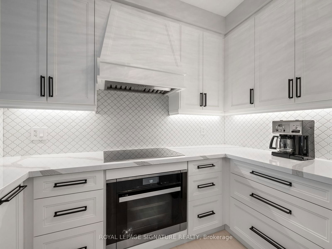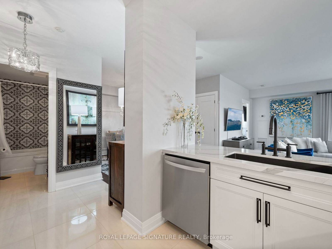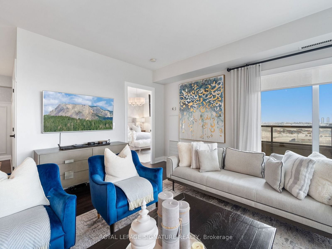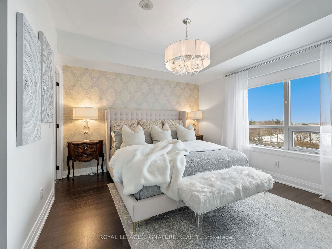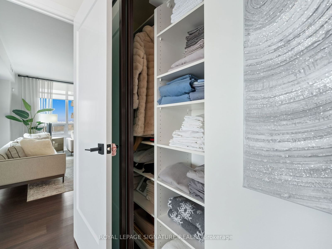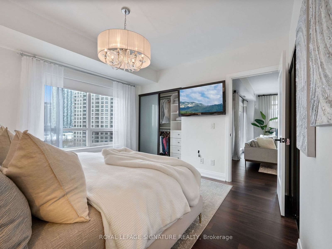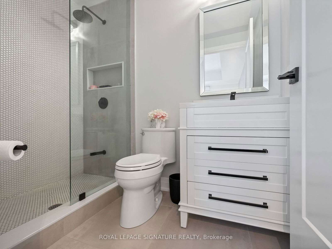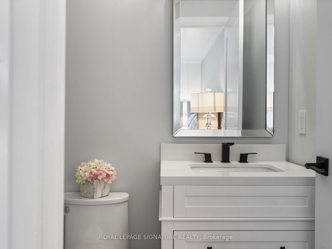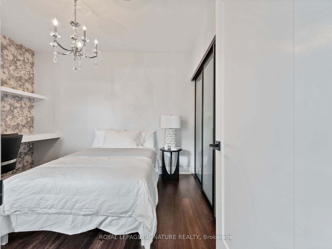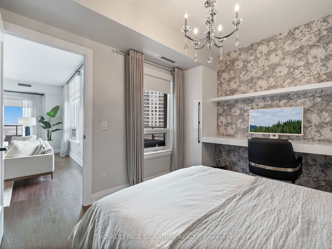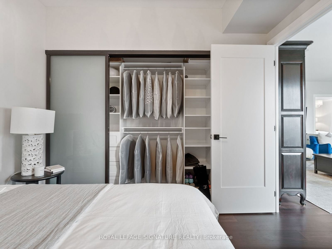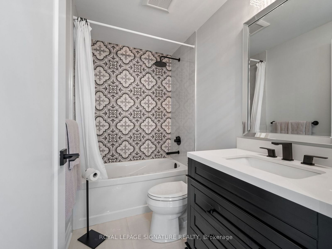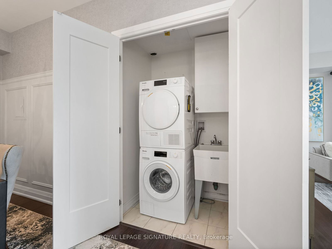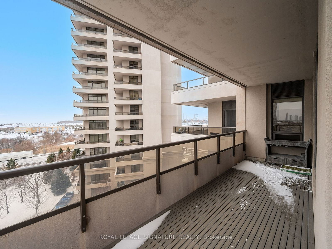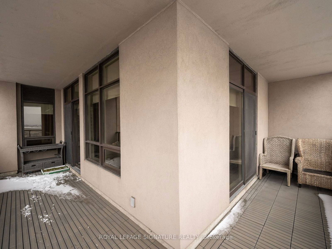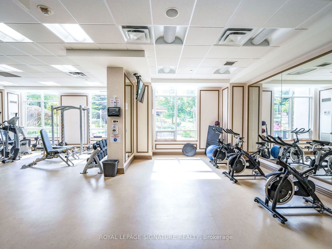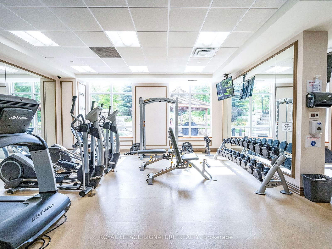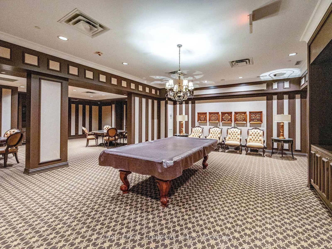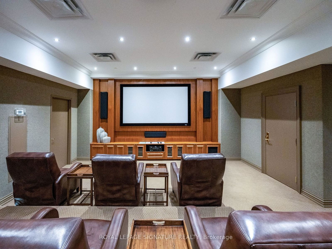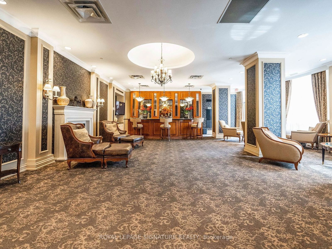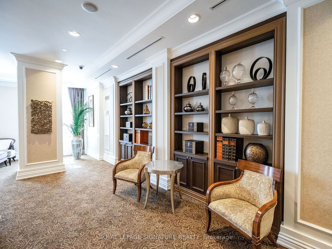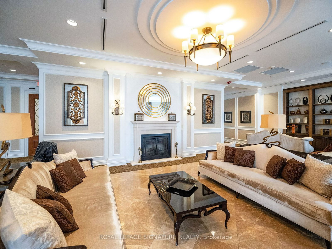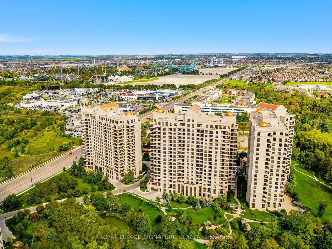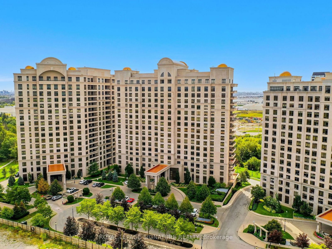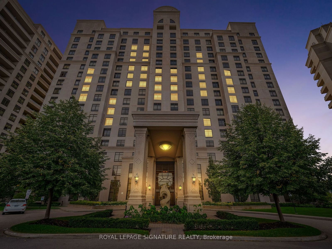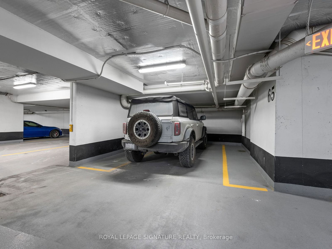610 - 9245 Jane St W
Listing History
Unit Highlights
Property Type:
Condo
Maintenance Fees:
$1,093/mth
Taxes:
$3,916 (2024)
Cost Per Sqft:
$908/sqft
Outdoor Space:
Balcony
Locker:
Owned
Exposure:
South West
Possession Date:
To Be Determined
Laundry:
Ensuite
Amenities
About this Listing
Welcome to the prestigious Bellaria Residences, a highly sought-after gated community nestled in the heart of Vaughan. Surrounded by over 20 acres of tranquil, lush greenery, this exclusive development offers a serene retreat with the perfect blend of luxury and nature. This spectacular corner unit features 1,100 square feet of thoughtfully designed, open-concept living space. Boasting 2 spacious bedrooms, a versatile den. With soaring 9ft ceilings and awrap-around balcony, enjoying breathtaking, unobstructed views of the meticulously landscaped grounds from the comfort of your home.Renovations in August, 2021 including: Baseboards; All Interior Doors & Hardware; CustomizedKitchen & Hardware; Quartz Counter; Blanco Undermount Sink; Backsplash; Riobel & Vogt Faucets; New Blinds; New Sheers & Hardware; All New Lighting; Both Bathrooms Completely Redone -Vanities, Tiles, Toilets and Shower; New Flooring in Kitchen; Customized Additional Storage in2nd Bedroom with Floating Desk; Painting Throughout; Feature Wall in Den; MIELE Appliances includes - Washer/Dryer, Steam/Conventional/Master Chef Oven, Stovetop; MIELE Dishwasher Recently Purchased - Delivery Date - February 28th, 2025; LIEBHERR - Fridge - Recently Purchased - TBD. Residents of Bellaria Residences enjoy luxury hotel-like amenities, including 24-HourConcierge, 24 Hour Gate House, Gym, Party Room, Theatre Room, 2 Guest Suites, Bike Storage, Reading Room, Games Room, 2 BBQs on site and Visitor Parking.***ALL FURNITURE AND RUGS FOR SALE SOLD SEPARATELY*** - EXCLUDING BAR STOOLS **EXTRAS** With its prime location near major highways, shopping centres (Vaughan Mills),Vaughan Hospital,dining,public transit, grocery stores and this home offers a unique opportunity to live in one of Vaughans most coveted communities.
ExtrasAll existing appliances: Stainless steel fridge, cook top, dishwasher, hood fan, washer/dryer. All existing window coverings, existing light fixtures, shelving/desk in second bedroom, one oversized parking spot, one locker.
royal lepage signature realtyMLS® #N11952249
Fees & Utilities
Maintenance Fees
Utility Type
Air Conditioning
Heat Source
Heating
Room Dimensions
Kitchen
Stainless Steel Appliances, Quartz Counter, Breakfast Bar
Dining
Open Concept, Combined with Living, Laminate
Living
Walkout To Balcony, Combined with Dining, Laminate
Den
Laundry Sink, Closet, Laminate
Primary
His/Hers Closets, 3 Piece Ensuite, Laminate
2nd Bedroom
Closet, Window, Laminate
Foyer
Open Concept, Closet, Tile Floor
Similar Listings
Explore Maple - Vaughan
Commute Calculator
Demographics
Based on the dissemination area as defined by Statistics Canada. A dissemination area contains, on average, approximately 200 – 400 households.
Building Trends At Bellaria Tower III Condos
Days on Strata
List vs Selling Price
Offer Competition
Turnover of Units
Property Value
Price Ranking
Sold Units
Rented Units
Best Value Rank
Appreciation Rank
Rental Yield
High Demand
Market Insights
Transaction Insights at Bellaria Tower III Condos
| 1 Bed | 1 Bed + Den | 2 Bed | 2 Bed + Den | 3 Bed | 3 Bed + Den | |
|---|---|---|---|---|---|---|
| Price Range | $485,500 - $505,000 | $530,000 - $665,000 | No Data | $790,000 | No Data | No Data |
| Avg. Cost Per Sqft | $803 | $814 | No Data | $726 | No Data | No Data |
| Price Range | $2,300 - $2,500 | $2,400 - $3,100 | $2,749 - $3,300 | $3,300 | No Data | No Data |
| Avg. Wait for Unit Availability | 85 Days | 44 Days | 65 Days | 131 Days | 473 Days | 1151 Days |
| Avg. Wait for Unit Availability | 73 Days | 50 Days | 98 Days | 201 Days | No Data | No Data |
| Ratio of Units in Building | 20% | 36% | 28% | 15% | 3% | 2% |
Market Inventory
Total number of units listed and sold in Maple - Vaughan
