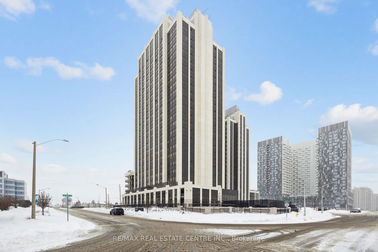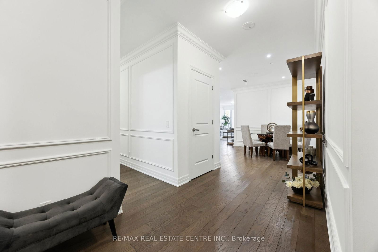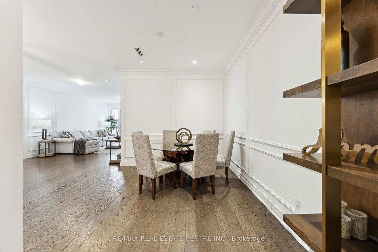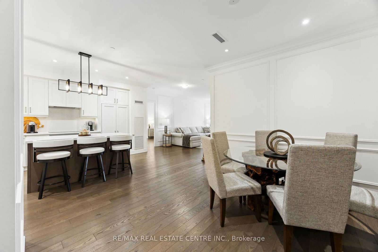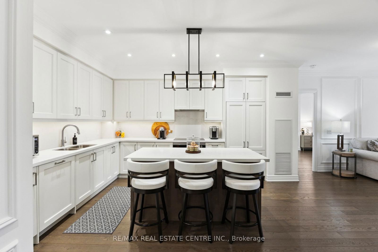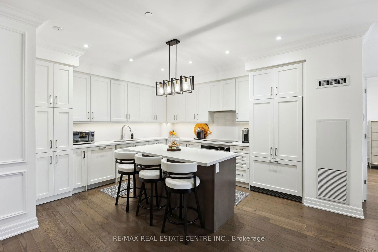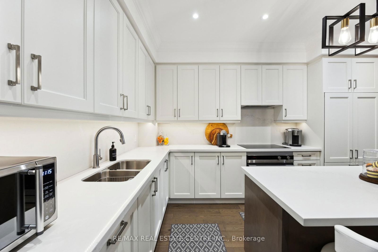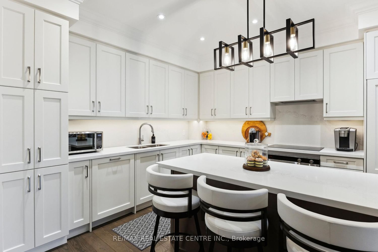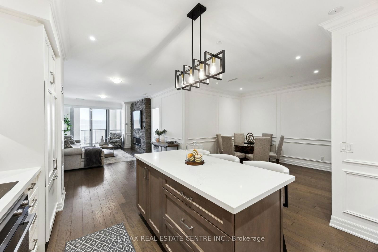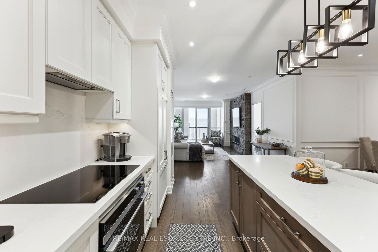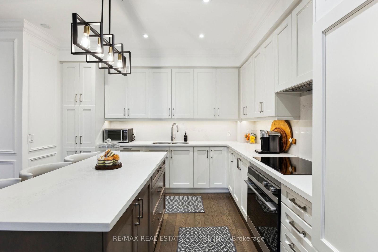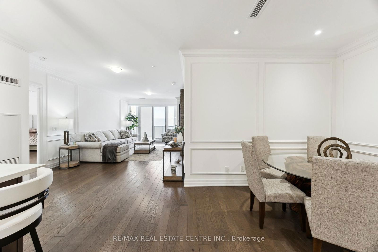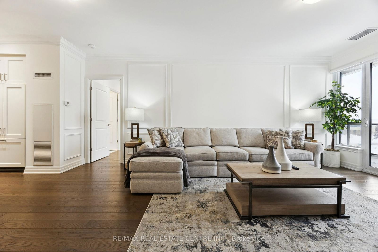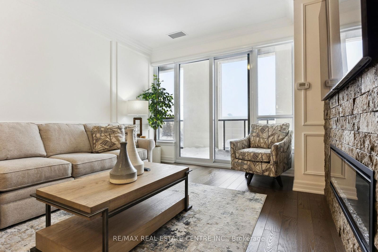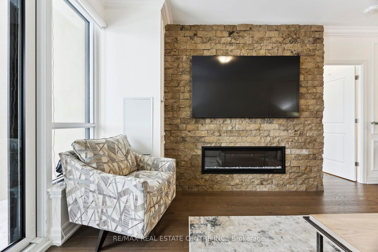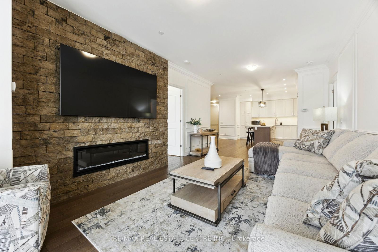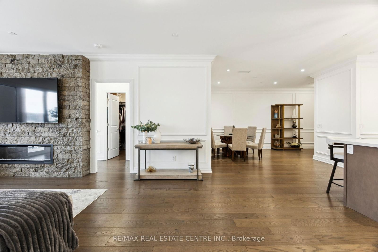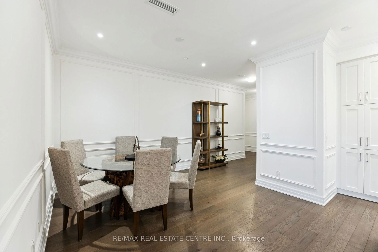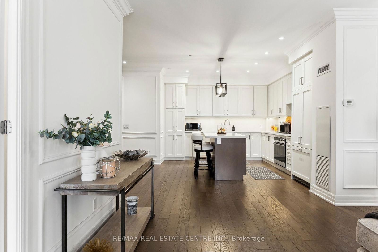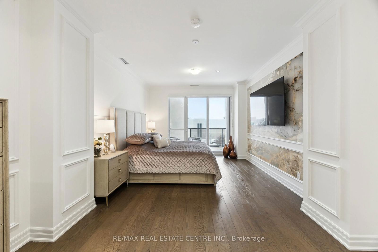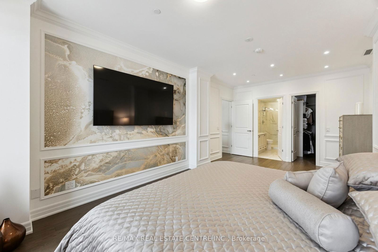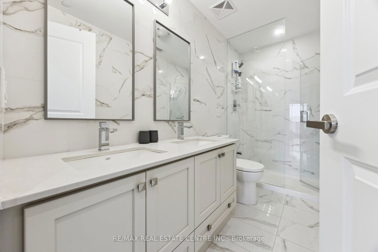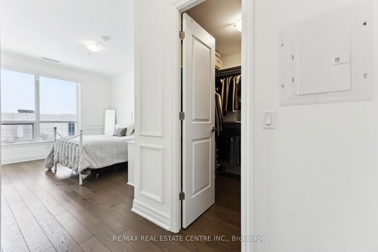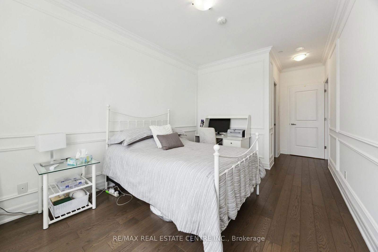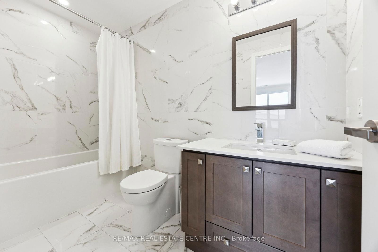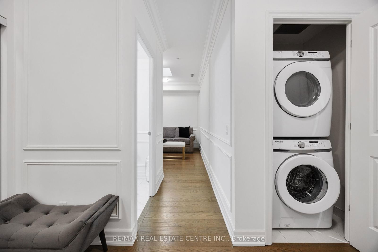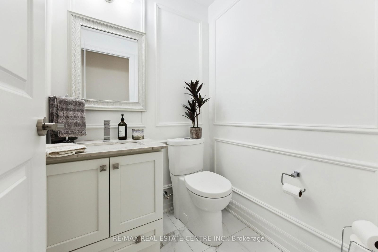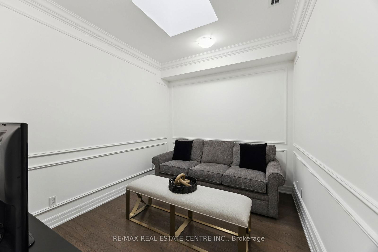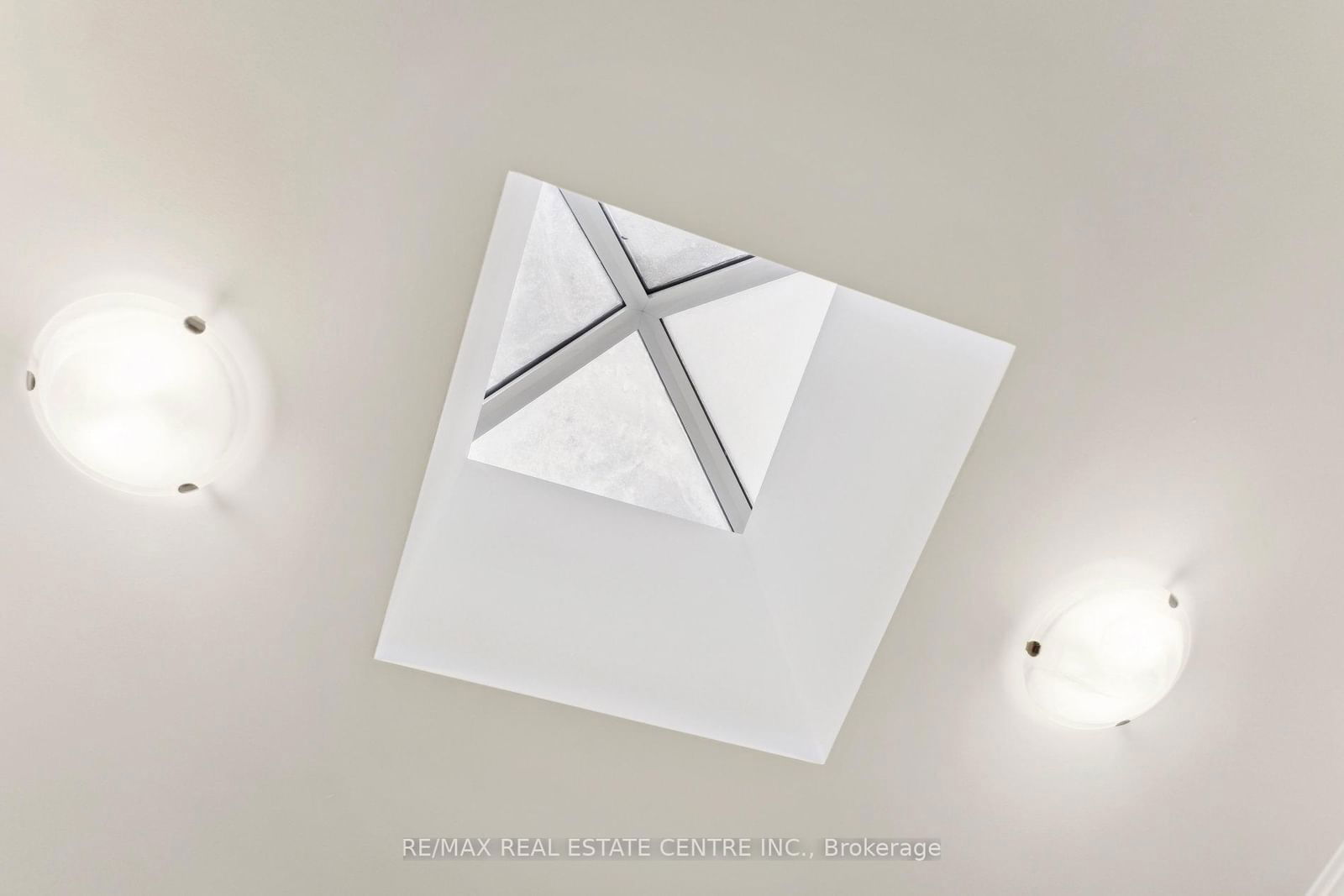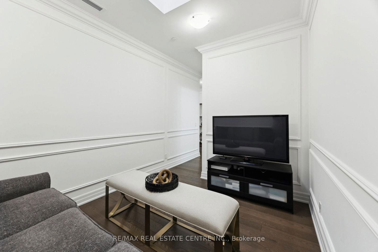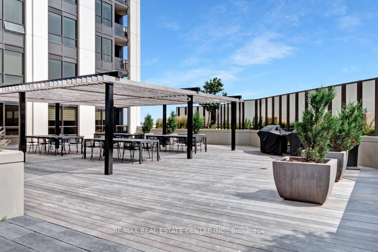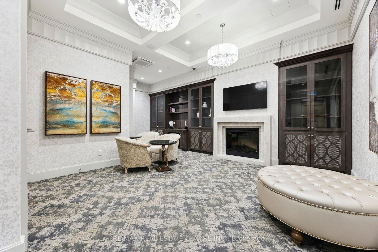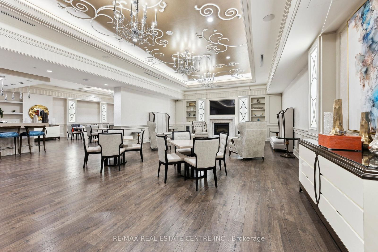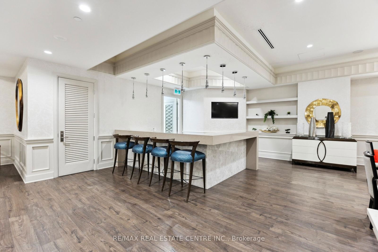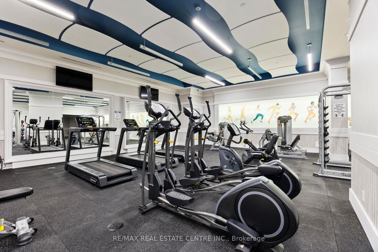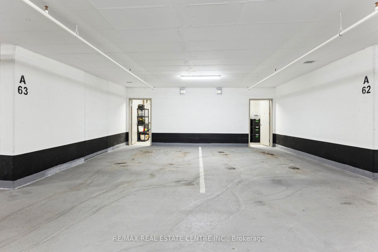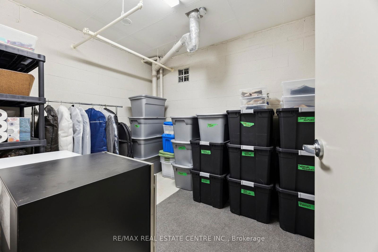204 - 9075 Jane St
Listing History
Details
Property Type:
Condo
Maintenance Fees:
$1,147/mth
Taxes:
$5,154 (2024)
Cost Per Sqft:
$742/sqft
Outdoor Space:
Balcony
Locker:
Owned
Exposure:
South East
Possession Date:
Flexible
Amenities
About this Listing
Experience Luxury Living At Its Finest At The Incredible Boutique Condos of Park Avenue Place! This Spectacular Suite Truly Is The Crown Jewel Of Vaughan! Boasting A Sprawling 1656 Sq Ft Of Open Living, This Suite Showcases Upscale Features & Finishes Thruout, Such As The Soaring 9Ft Ceilings, Lavish Wainscoting & Crown Mouldings, 6 Baseboards, Modern Fixtures & Lighting, Rich Hardwood Floors & Huge Sunfilled Windows w/Motorized Blinds Thruout! Perfect For Entertaining & A Space Youll Be Proud To Show Off! Gorgeous Custom Chef's Kitchen w/Quartz Counters, Marble Backsplash, Integrated Appliances, Cooktop Stove, Built-In Oven, Centre Island w/Breakfast Bar, Pantry & Valance Lighting All Overlooks An Oversized Great Rm w/Custom Stone Accent Wall, 50 Electric Linear Fireplace & Walkout To Private South Facing Balcony! Step Into The Massive Primary Suite Complete w/ Walkout Balcony, Custom Accent Wall, Walk-In Closet w/Organizers & Spa Like Marble Ensuite Featuring Dbl Vanity & Glass Shower! Large 2nd Bedrm Also Has A Walk-In Closet w/Organizers & 4 Piece Ensuite w/Soaker Tub & Marble Surround Its Like Having 2 Primary Suites, Plus Theres A Separate Den That Can Be Used As 3rd Bedrm w/Sunfilled Skylight! Yes, A Skylight! With Nothing Above This Rare Suite, And Situated On A Private Corner, You Have Total Privacy & Features You Just Cant Get Elsewhere! Offering High End Hotel Inspired Amenities: 24/7 Concierge, State Of The Art Fitness Rm, Party Rm, Billiards Rm, Theatre Rm, Library, Rooftop Terrace With BBQ's For Outdoor Entertaining, Fast Access Elevator Exclusively For Floors 1-8, Guest Suites & Visitor Parking. Ideally Located Directly Across From Vaughan Mills, Transit At Your Doorstep & Steps To All Amenities: Grocery, Restaurants, Shops, Hospital, Canada's Wonderland, Hwy 400, Vaughan Subway Station & So Much More! This Stunning Condo & Suite Is Truly Unlike Anything Youve Ever Seen! You Owe It To Yourself To See This Beauty!
ExtrasIntegrated Fridge, Stove, Integrated Dishwasher, Samsung Washer & Dryer, All Remote Blinds, 2 Building Fobs, Existing Light Fixtures, Electric Fireplace, Closet Organizers, Washroom Mirrors, *2 XL Full Size Locker Rooms Located In Front Of 2 Private Underground Parking Spots*
re/max real estate centre inc.MLS® #N11979615
Fees & Utilities
Maintenance Fees
Utility Type
Air Conditioning
Heat Source
Heating
Room Dimensions
Living
hardwood floor, Electric Fireplace, Walkout To Balcony
Dining
hardwood floor, Crown Moulding, Wainscoting
Kitchen
Quartz Counter, Custom Backsplash, Pantry
Bedroomeakfast
Centre Island, Breakfast Bar, Combined with Kitchen
Primary
hardwood floor, Walk-in Closet, 4 Piece Ensuite
2nd Bedroom
hardwood floor, Walk-in Closet, 4 Piece Ensuite
Den
hardwood floor, Skylight, Wainscoting
Similar Listings
Explore Maple - Vaughan
Commute Calculator
Mortgage Calculator
Demographics
Based on the dissemination area as defined by Statistics Canada. A dissemination area contains, on average, approximately 200 – 400 households.
Building Trends At Park Avenue Place Towers
Days on Strata
List vs Selling Price
Offer Competition
Turnover of Units
Property Value
Price Ranking
Sold Units
Rented Units
Best Value Rank
Appreciation Rank
Rental Yield
High Demand
Market Insights
Transaction Insights at Park Avenue Place Towers
| 1 Bed | 1 Bed + Den | 2 Bed | 2 Bed + Den | 3 Bed | 3 Bed + Den | |
|---|---|---|---|---|---|---|
| Price Range | $518,000 - $597,000 | $535,000 - $695,000 | $599,000 - $1,100,000 | $613,000 - $755,000 | No Data | No Data |
| Avg. Cost Per Sqft | $922 | $911 | $854 | $879 | No Data | No Data |
| Price Range | $2,200 - $2,650 | $2,300 - $2,750 | $2,500 - $3,400 | $2,450 - $3,300 | No Data | No Data |
| Avg. Wait for Unit Availability | 24 Days | 24 Days | 47 Days | 42 Days | No Data | No Data |
| Avg. Wait for Unit Availability | 10 Days | 15 Days | 16 Days | 23 Days | No Data | No Data |
| Ratio of Units in Building | 36% | 25% | 24% | 15% | 1% | 1% |
Market Inventory
Total number of units listed and sold in Maple - Vaughan
