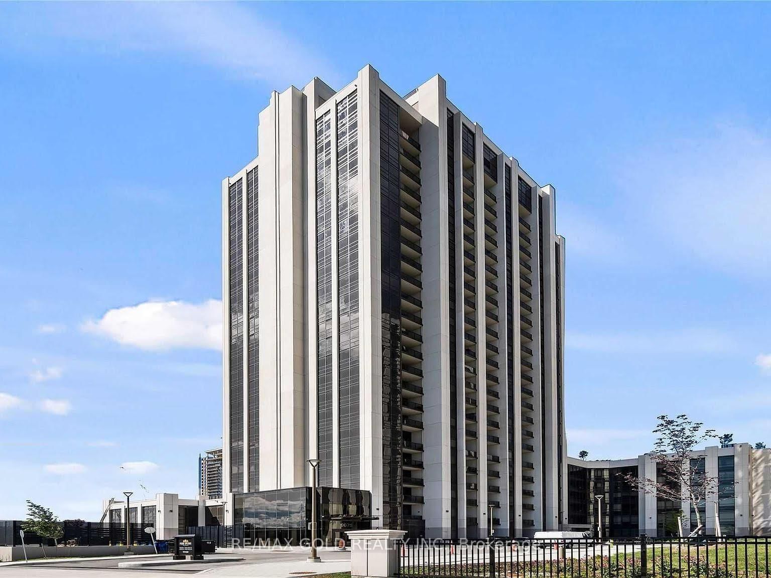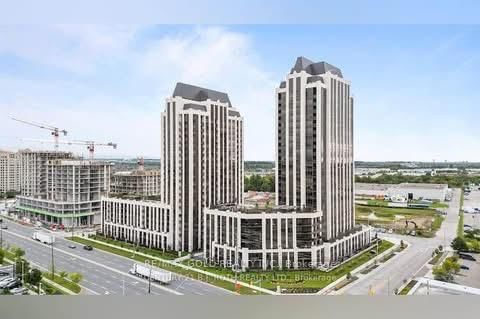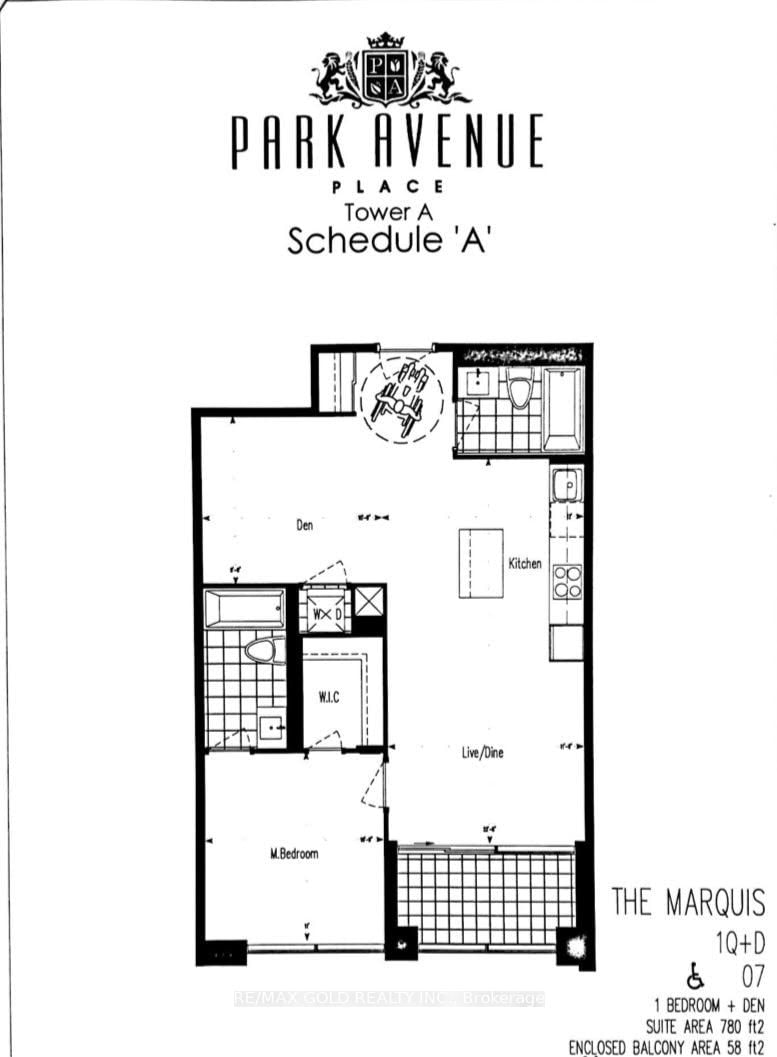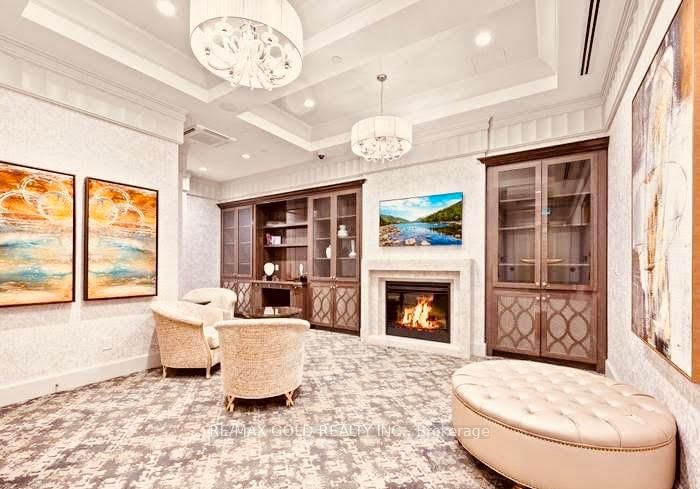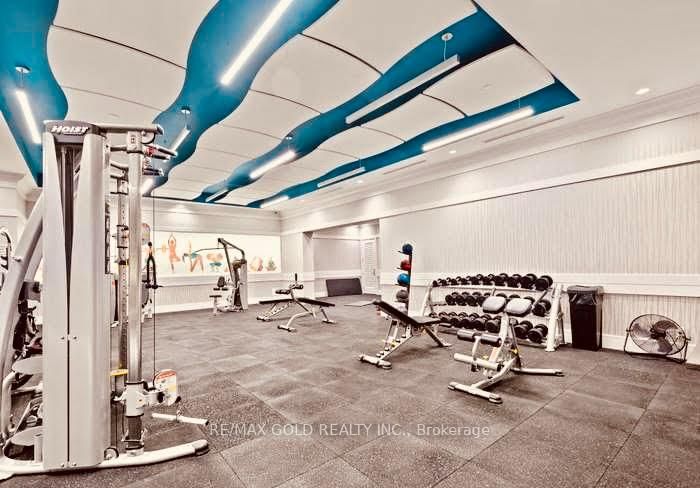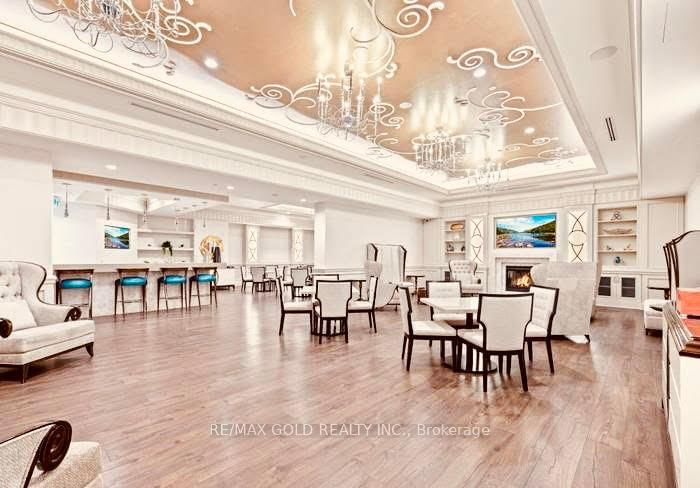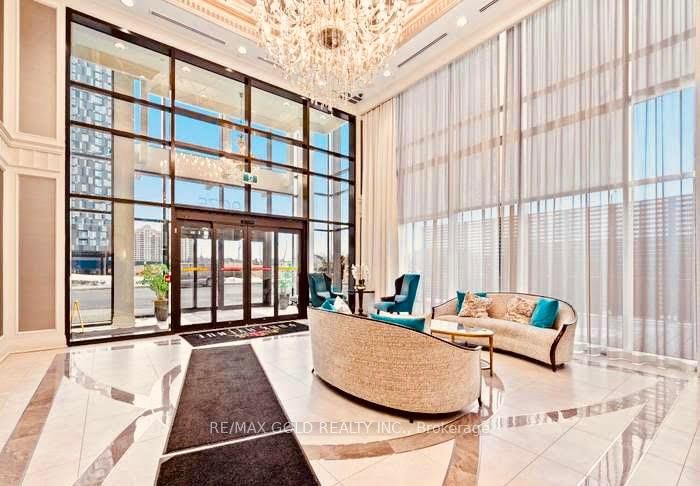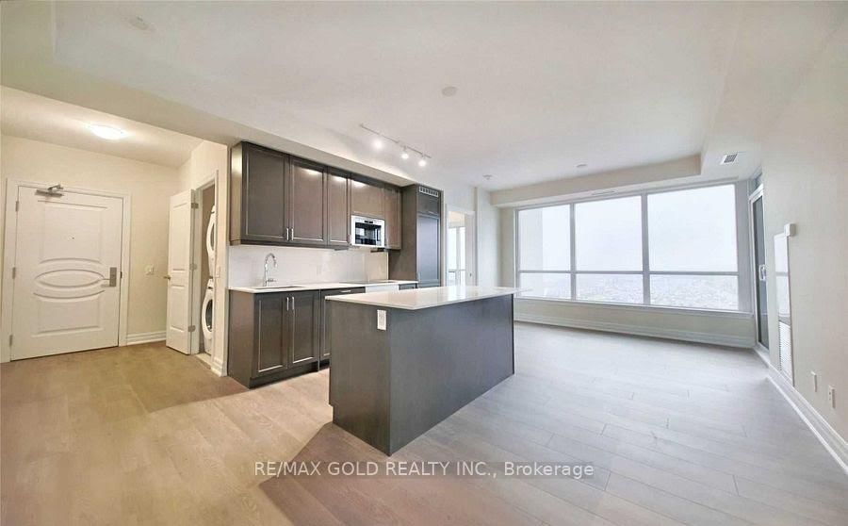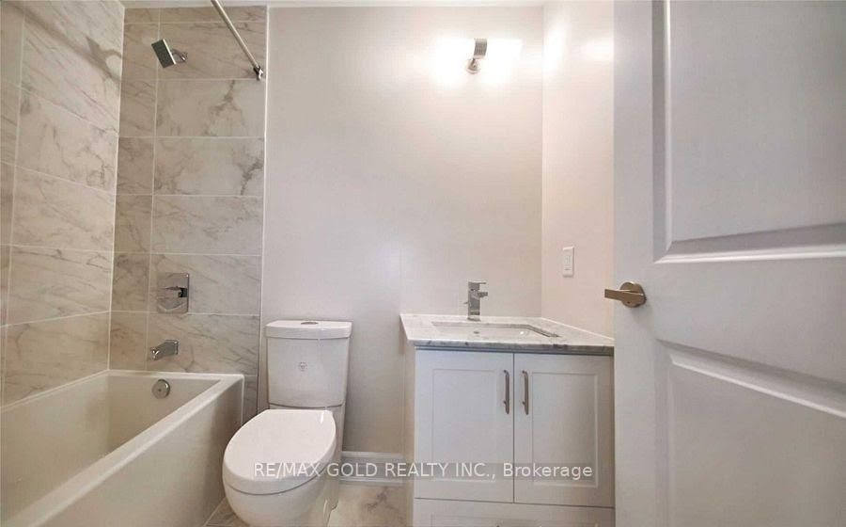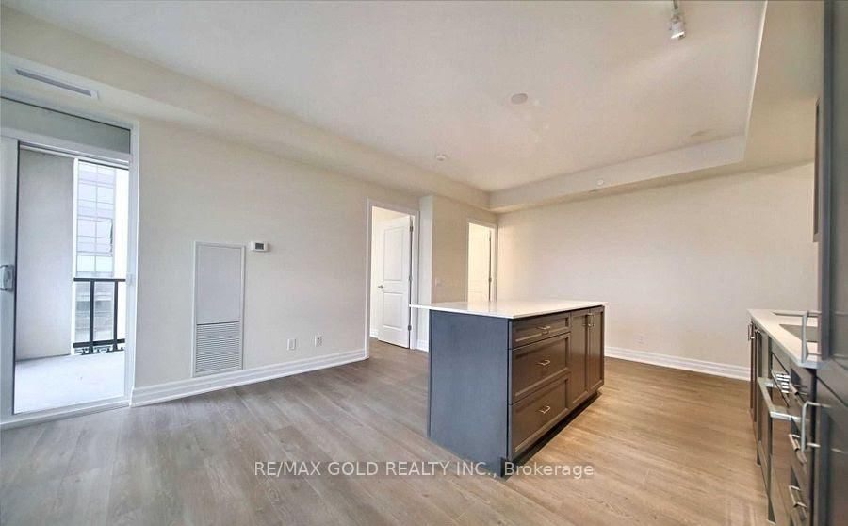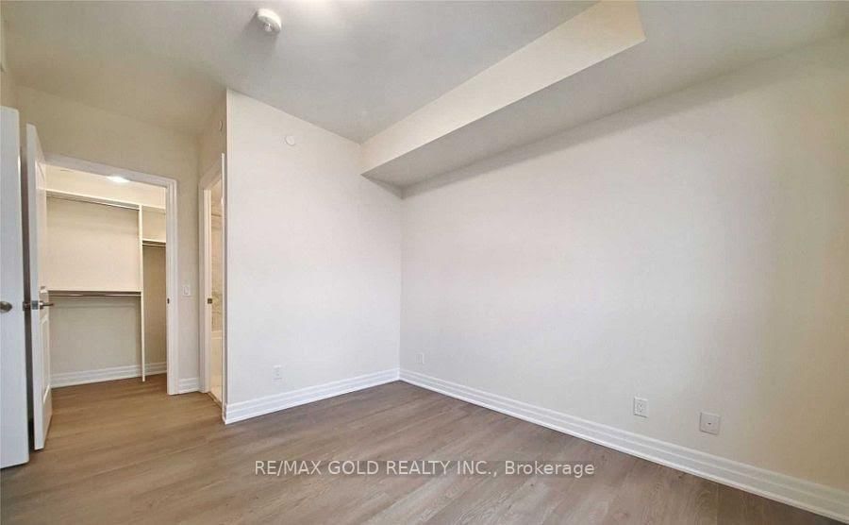1507 - 9075 Jane St
Listing History
Details
Property Type:
Condo
Possession Date:
May 1, 2025
Lease Term:
1 Year
Utilities Included:
No
Outdoor Space:
Enclosed/Solarium
Furnished:
No
Exposure:
South East
Locker:
None
Amenities
About this Listing
Full Of Natural Light Condo, 1 Bedroom + Den (with French double doors big enough to be a second bedroom. 2 full 4 pc baths, one in the primary ensuite. Primary Ensuite has a walk in closed built in and a spa like 5pc bathroom. An Open concept Living / Dining Area walk out to a sunroom. Sunroom is heated covered with unobstructed view and it can be used as an office. Modern Kitchen W/Large center Island, granite counter tops. Modern Built-In Appliances. Parking Included. Great Location, Close To Vaughan Mills, Hospital, Shopping, Transit. Relax in the convenience of Easy Access to Highways (7, 400, 407) Available amenities are - 24 hrs concierge, Fitness Studio, Guest Suites, Movie Theater, Party Room, Bar, Lounge and much more. Do not miss this opportunity to live in one of the most sought after areas in the city and experience luxury living at its finest. Available from May 1, 2025
ExtrasCondo maintenance, Underground parking, building insurance, Concierge, controlled entry, Garbage and snow plowing, landscaping. Central AC
re/max gold realty inc.MLS® #N12053812
Fees & Utilities
Utilities Included
Utility Type
Air Conditioning
Heat Source
Heating
Room Dimensions
Great Rm
Walkout To Sunroom, Open Concept, Led Lighting
Primary
4 Piece Ensuite, Large Window, Walk-in Closet
Den
French Doors, Laminate, Se View
Sunroom
Laundry
Similar Listings
Explore Maple - Vaughan
Commute Calculator
Mortgage Calculator
Demographics
Based on the dissemination area as defined by Statistics Canada. A dissemination area contains, on average, approximately 200 – 400 households.
Building Trends At Park Avenue Place Towers
Days on Strata
List vs Selling Price
Offer Competition
Turnover of Units
Property Value
Price Ranking
Sold Units
Rented Units
Best Value Rank
Appreciation Rank
Rental Yield
High Demand
Market Insights
Transaction Insights at Park Avenue Place Towers
| 1 Bed | 1 Bed + Den | 2 Bed | 2 Bed + Den | 3 Bed | 3 Bed + Den | |
|---|---|---|---|---|---|---|
| Price Range | $518,000 - $597,000 | $535,000 - $695,000 | $599,000 - $1,100,000 | $613,000 - $755,000 | No Data | No Data |
| Avg. Cost Per Sqft | $922 | $911 | $854 | $879 | No Data | No Data |
| Price Range | $2,200 - $2,650 | $2,300 - $2,750 | $2,500 - $3,400 | $2,450 - $3,300 | No Data | No Data |
| Avg. Wait for Unit Availability | 24 Days | 24 Days | 47 Days | 42 Days | No Data | No Data |
| Avg. Wait for Unit Availability | 10 Days | 15 Days | 16 Days | 23 Days | No Data | No Data |
| Ratio of Units in Building | 36% | 25% | 24% | 15% | 1% | 1% |
Market Inventory
Total number of units listed and leased in Maple - Vaughan
