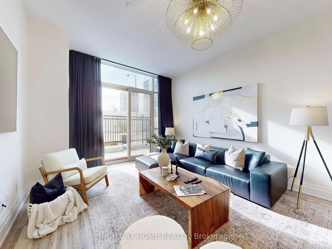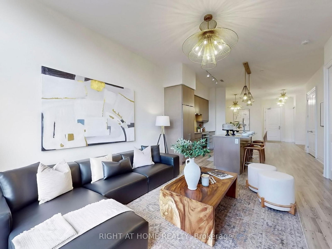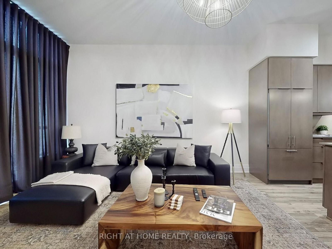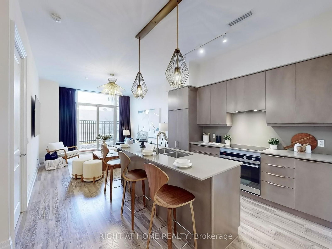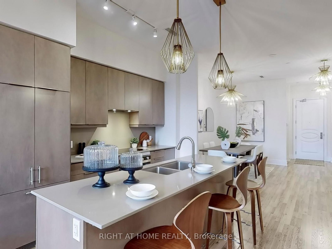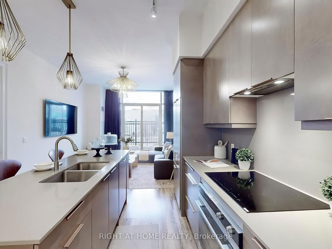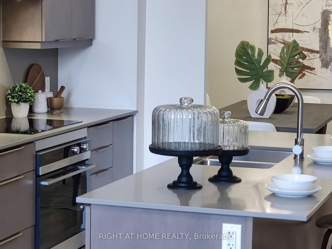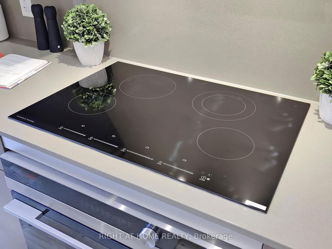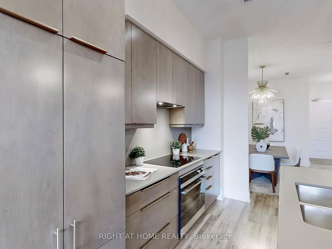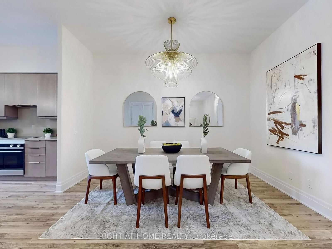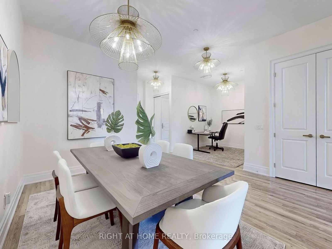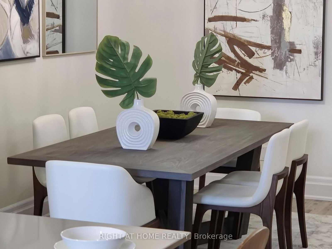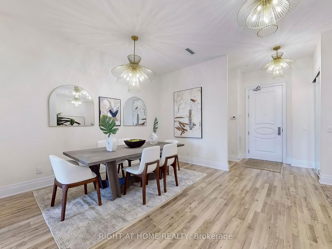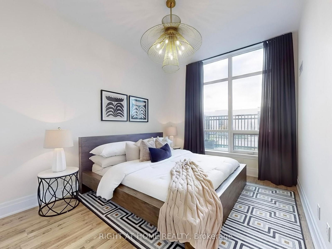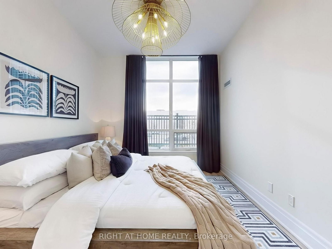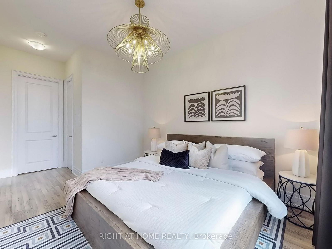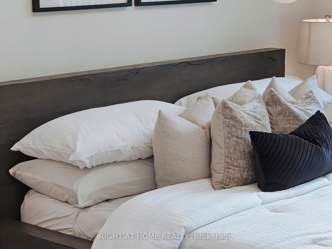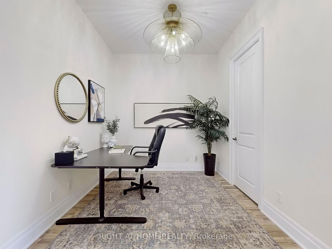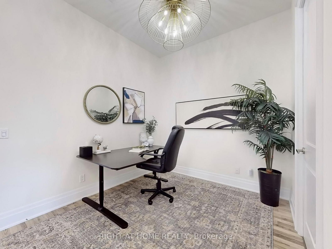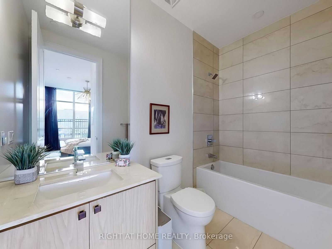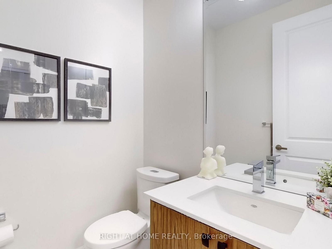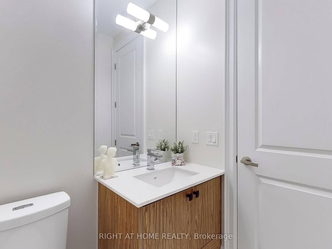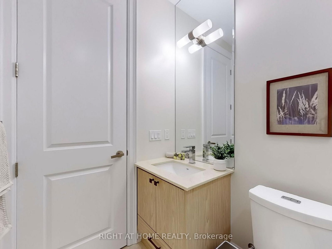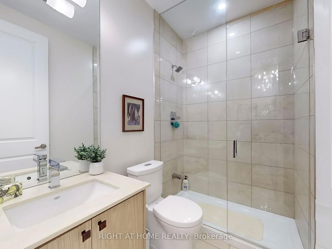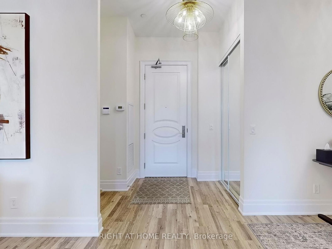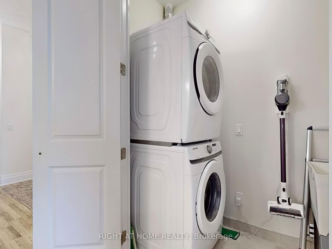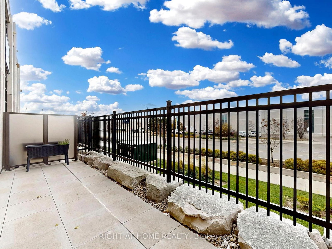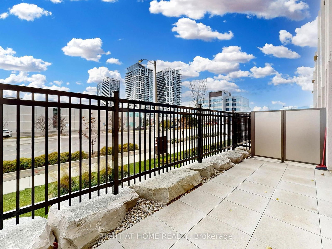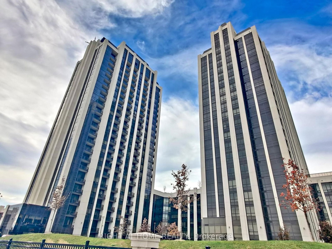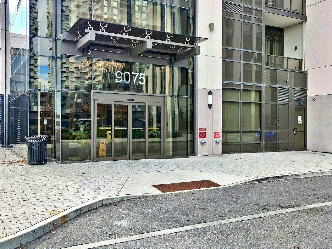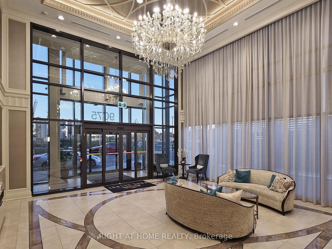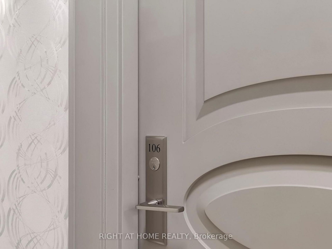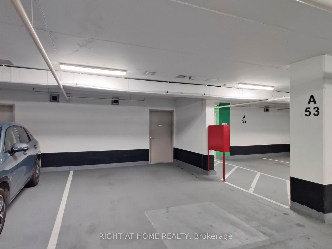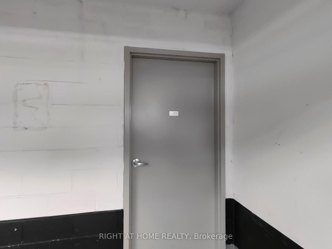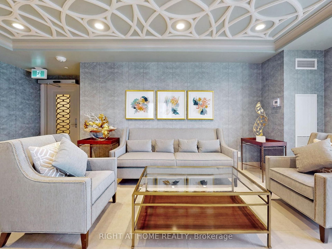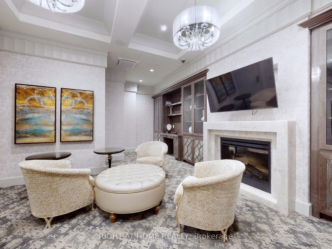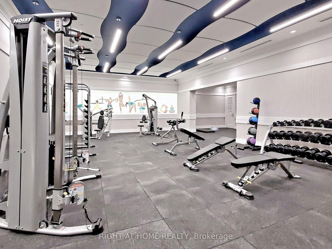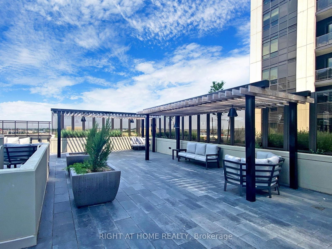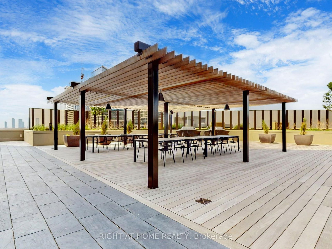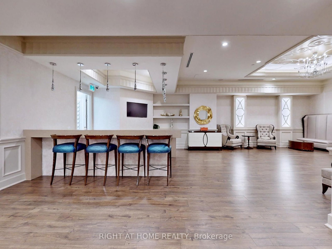106 - 9075 Jane St
Listing History
Details
Property Type:
Condo
Maintenance Fees:
$745/mth
Taxes:
$3,384 (2024)
Cost Per Sqft:
$772/sqft
Outdoor Space:
Terrace
Locker:
Owned
Exposure:
South
Possession Date:
Flexible
Amenities
About this Listing
Experience spacious condo living with the warmth and feel of a private home in this beautifully designed main-floor unit, perfect for downsizers or a young family. This 2-bedroom, 3-bathroom unit has been thoughtfully converted into a spacious 1-bedroom with a den and a large, family-sized dining room, easily convertible back to a 2-bedroom if needed. With soaring 10-foot ceilings and south-facing exposure, this bright, main-floor unit is filled with natural light and warmth. A large terrace extends the living space outdoors, ideal for entertaining or gardening. The custom kitchen features upgraded full-sized Integrated Fisher & Paykel appliances, an eat-in extended 8-foot island and elegant baseboards and casings. Full size Laundry Room with stacked washer and dryer along with full size laundry tub. The modern design includes chandeliers throughout, creating a sophisticated yet inviting ambiance. A spacious den serves as the perfect workspace for remote professionals, while the expansive family room caters to both relaxing and gathering. Two full bathrooms, a powder room, and stylish upgraded fixtures elevate everyday living. A generously sized parking space includes a locked storage room offering a lot of storage space, plus an additional caged locker for extra storage. Enjoy low maintenance fees and property taxes while living close to amenities, major highways, and transit, yet tucked away from city noise. This is refined condo living with room to grow.
ExtrasBuilding Amenities Include: Gym, Party Room, Rooftop Terrace, Theatre Room, Fire Pit, Guest Suite, Games Room
right at home realtyMLS® #N12025790
Fees & Utilities
Maintenance Fees
Utility Type
Air Conditioning
Heat Source
Heating
Room Dimensions
Dining
Laminate, Open Concept
Family
Walkout To Terrace, Windows Floor to Ceiling
Primary
Windows Floor to Ceiling, Laminate
Den
Laminate, Open Concept
Similar Listings
Explore Maple - Vaughan
Commute Calculator
Mortgage Calculator
Demographics
Based on the dissemination area as defined by Statistics Canada. A dissemination area contains, on average, approximately 200 – 400 households.
Building Trends At Park Avenue Place Towers
Days on Strata
List vs Selling Price
Offer Competition
Turnover of Units
Property Value
Price Ranking
Sold Units
Rented Units
Best Value Rank
Appreciation Rank
Rental Yield
High Demand
Market Insights
Transaction Insights at Park Avenue Place Towers
| 1 Bed | 1 Bed + Den | 2 Bed | 2 Bed + Den | 3 Bed | 3 Bed + Den | |
|---|---|---|---|---|---|---|
| Price Range | $518,000 - $597,000 | $535,000 - $695,000 | $599,000 - $1,100,000 | $613,000 - $755,000 | No Data | No Data |
| Avg. Cost Per Sqft | $922 | $911 | $854 | $879 | No Data | No Data |
| Price Range | $2,200 - $2,650 | $2,300 - $2,750 | $2,500 - $3,400 | $2,450 - $3,300 | No Data | No Data |
| Avg. Wait for Unit Availability | 24 Days | 24 Days | 47 Days | 42 Days | No Data | No Data |
| Avg. Wait for Unit Availability | 10 Days | 15 Days | 16 Days | 23 Days | No Data | No Data |
| Ratio of Units in Building | 36% | 25% | 24% | 15% | 1% | 1% |
Market Inventory
Total number of units listed and sold in Maple - Vaughan
