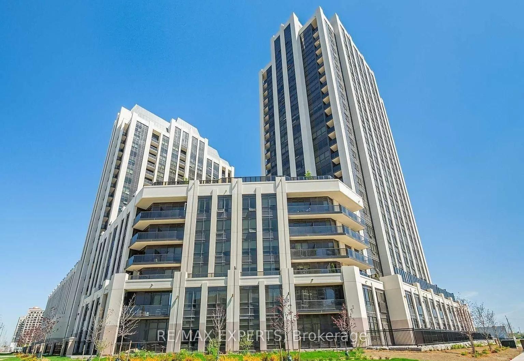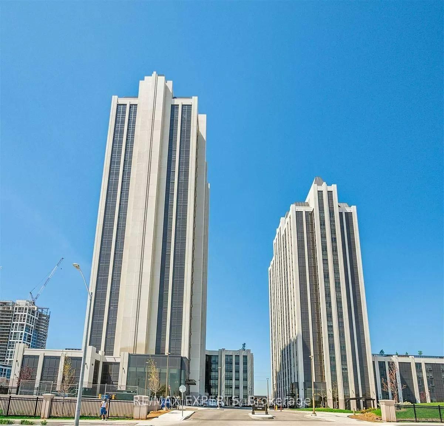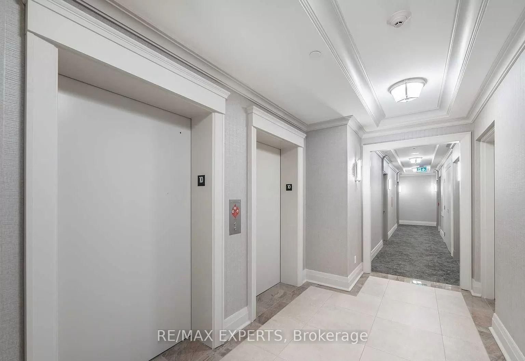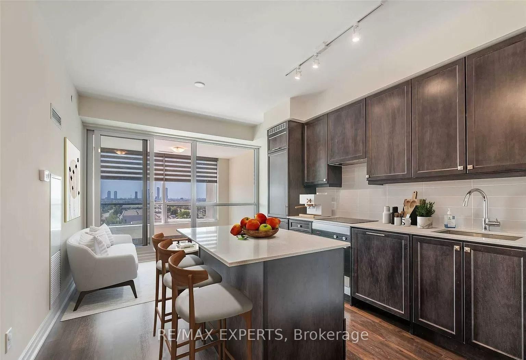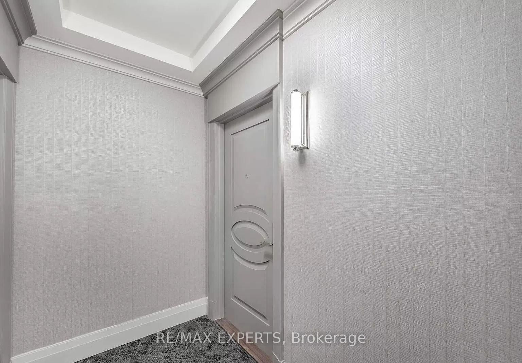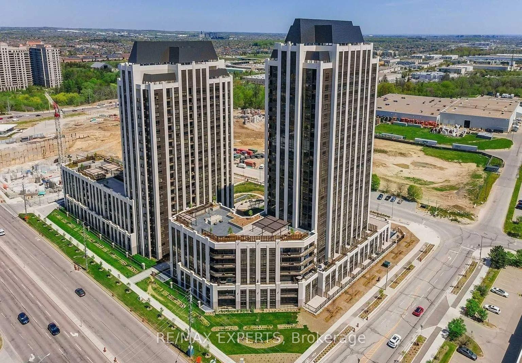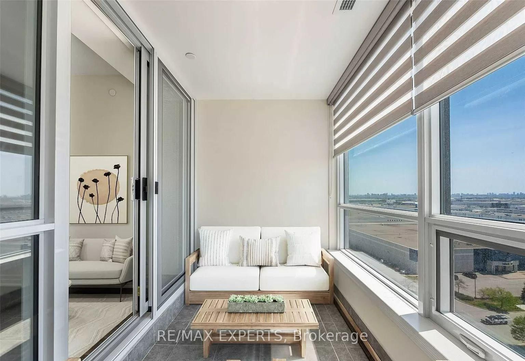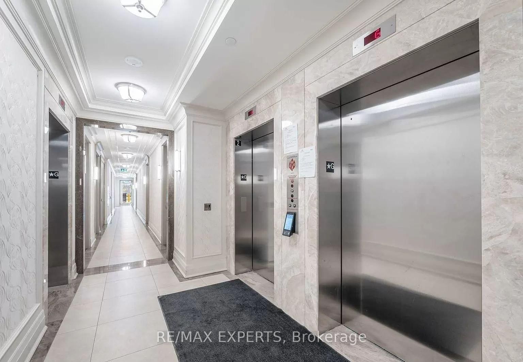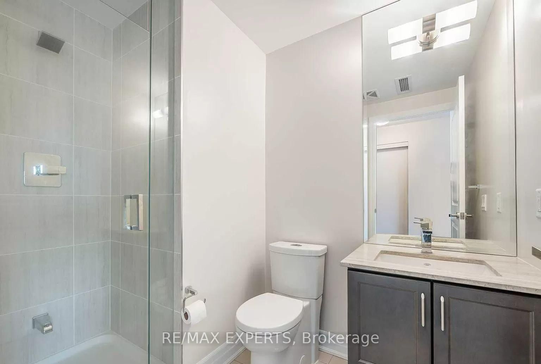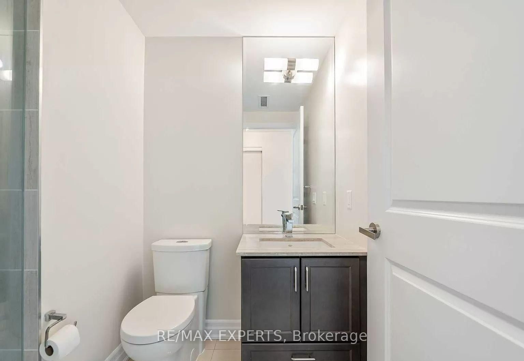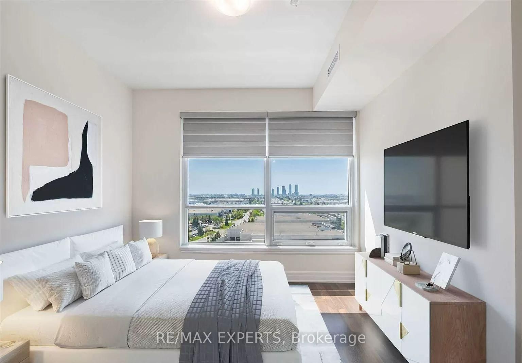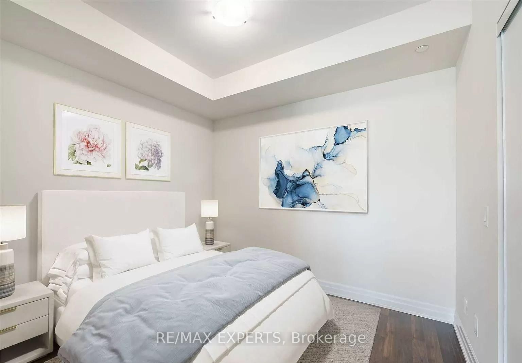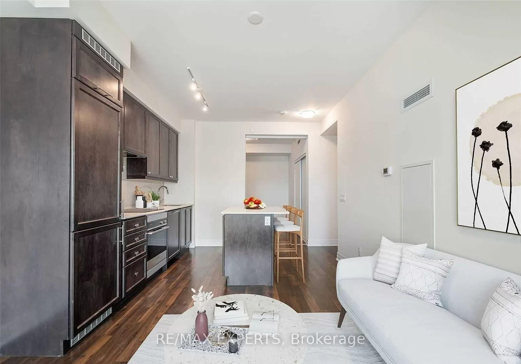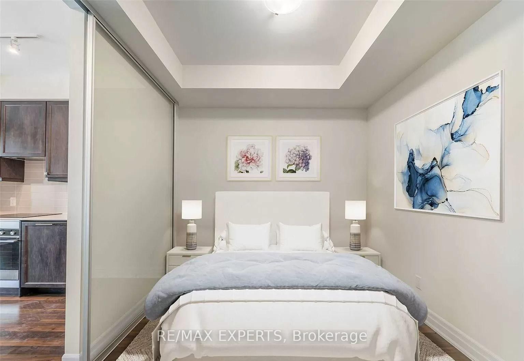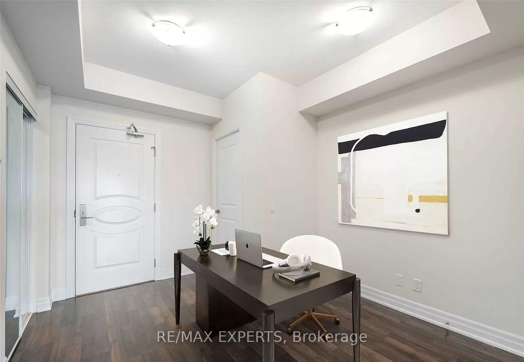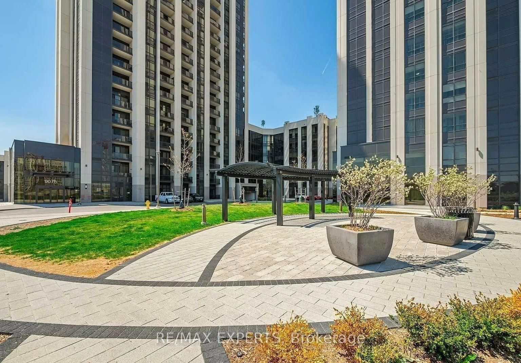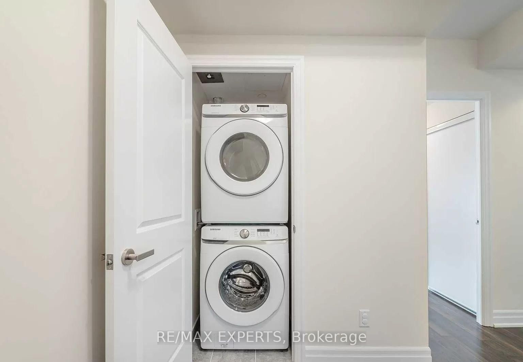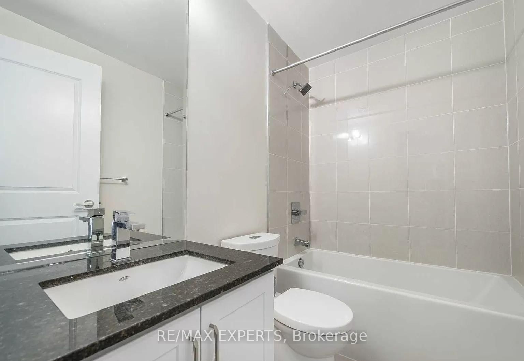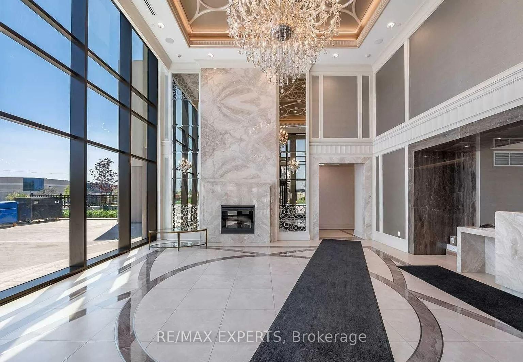1004 - 9075 Jane St
Listing History
Details
Property Type:
Condo
Possession Date:
June 1, 2025
Lease Term:
1 Year
Utilities Included:
No
Outdoor Space:
None
Furnished:
No
Exposure:
South
Locker:
Owned
Amenities
About this Listing
Welcome to Unit 1004 at the highly sought-after Park Avenue Condos in Vaughan! This beautifully maintained 2-bedroom + den suite is available for lease. With a spacious and functional layout, it's perfect for young families or empty nesters seeking extra comfort in their new home. Upon entry, you're greeted by an oversized den, ideal for a home office or additional living space. The primary bedroom boasts a meticulously kept 3-piece ensuite, while the secondary bedroom features a generous double closet. The unit is complete with in-suite laundry and sleek hardwood flooring throughout, enhancing the modern aesthetic. The kitchen is designed for both style and function, featuring built-in stainless steel appliances and an upgraded eat-in island, perfect for quick meals or extra prep space. The living room extends seamlessly to your private solarium, offering beautiful South-facing views. Enjoy the convenience of one parking space and one locker, plus unbeatable access to local amenities. steps from Vaughan Mills Mall, minutes to Highway 400 & 407, Cortellucci Vaughan Hospital, shopping, dining, public transit, and more! Don't miss this incredible opportunity-schedule a viewing today!
ExtrasSplit bedroom layout - Ensuite bathroom with frameless glass shower stall and rainfall showerhead - open concept den ideal for office - Large sunroom with unobstructed southern views Included in lease area: Use of Stainless Steel Appliances, Existing Light Fixtures, Washer and Dryer, One Parking Space and One Locker. Heat, Water, Common Elements and Parking are included in the base rent.
re/max expertsMLS® #N12056438
Fees & Utilities
Utilities Included
Utility Type
Air Conditioning
Heat Source
Heating
Room Dimensions
Living
hardwood floor, Combined with Dining, Walkout To Sunroom
Dining
hardwood floor, Combined with Kitchen, Open Concept
Kitchen
Centre Island, Stone Counter, Breakfast Bar
Solarium
Ceramic Floor, South View, Glass Doors
Den
hardwood floor, Open Concept
Primary
hardwood floor, South View, 3 Piece Ensuite
2nd Bedroom
hardwood floor, Double Closet, Sliding Doors
Similar Listings
Explore Maple - Vaughan
Commute Calculator
Mortgage Calculator
Demographics
Based on the dissemination area as defined by Statistics Canada. A dissemination area contains, on average, approximately 200 – 400 households.
Building Trends At Park Avenue Place Towers
Days on Strata
List vs Selling Price
Offer Competition
Turnover of Units
Property Value
Price Ranking
Sold Units
Rented Units
Best Value Rank
Appreciation Rank
Rental Yield
High Demand
Market Insights
Transaction Insights at Park Avenue Place Towers
| 1 Bed | 1 Bed + Den | 2 Bed | 2 Bed + Den | 3 Bed | 3 Bed + Den | |
|---|---|---|---|---|---|---|
| Price Range | $518,000 - $597,000 | $535,000 - $695,000 | $599,000 - $1,100,000 | $613,000 - $755,000 | No Data | No Data |
| Avg. Cost Per Sqft | $922 | $911 | $854 | $879 | No Data | No Data |
| Price Range | $2,200 - $2,650 | $2,300 - $2,750 | $2,500 - $3,400 | $2,450 - $3,300 | No Data | No Data |
| Avg. Wait for Unit Availability | 24 Days | 24 Days | 47 Days | 42 Days | No Data | No Data |
| Avg. Wait for Unit Availability | 10 Days | 15 Days | 16 Days | 23 Days | No Data | No Data |
| Ratio of Units in Building | 36% | 25% | 24% | 15% | 1% | 1% |
Market Inventory
Total number of units listed and leased in Maple - Vaughan
