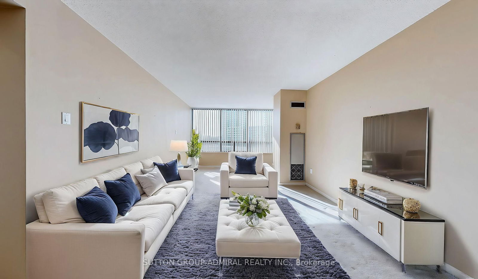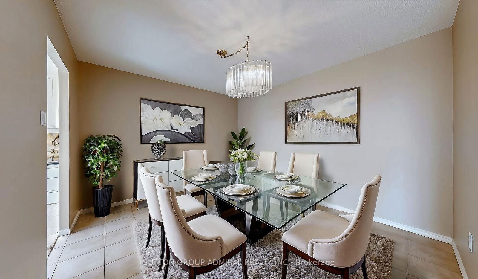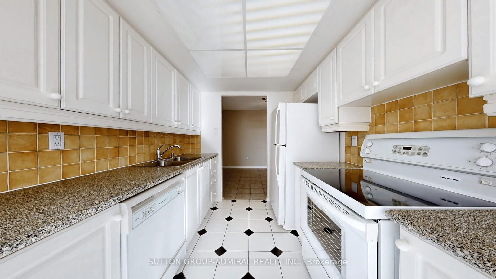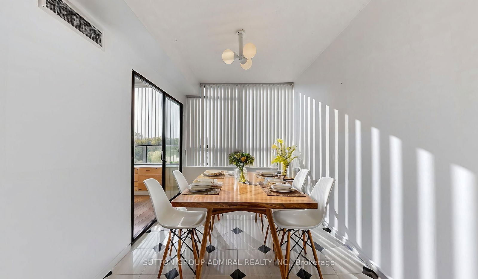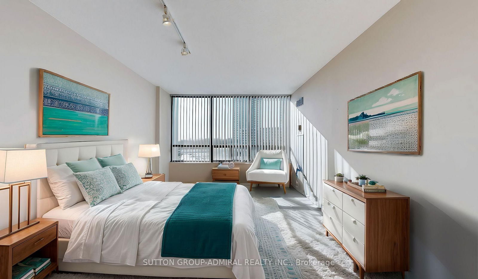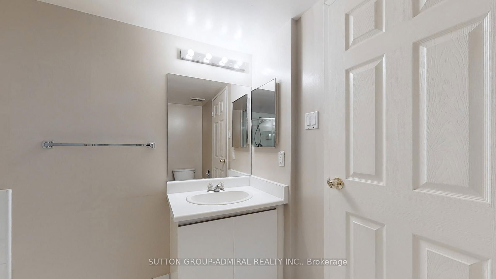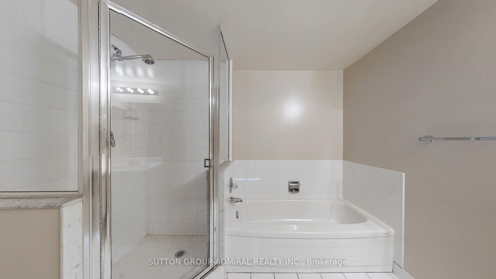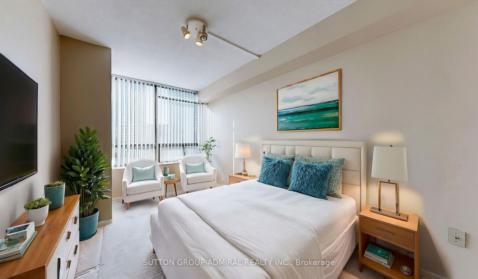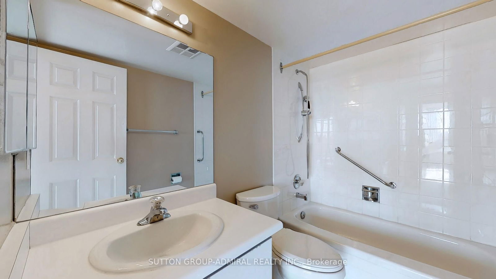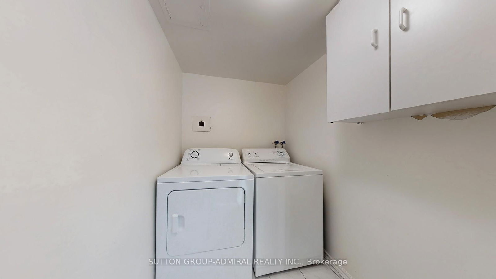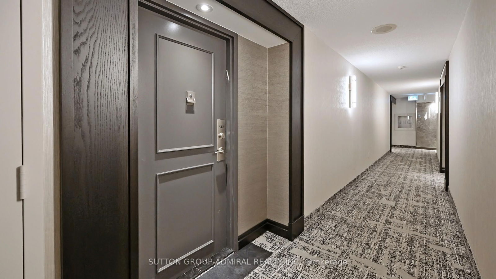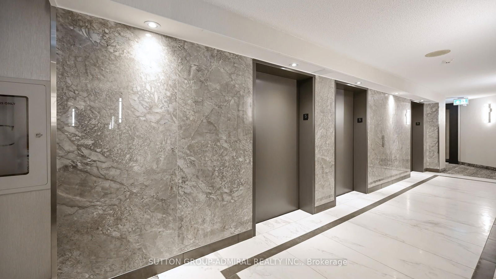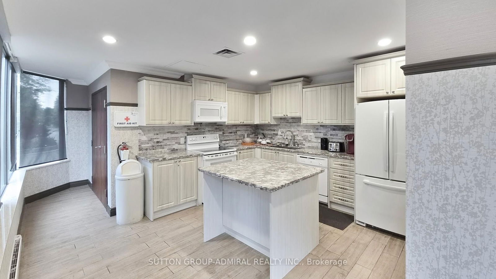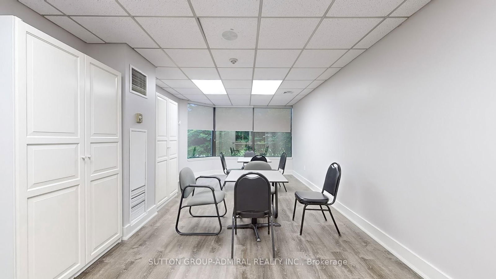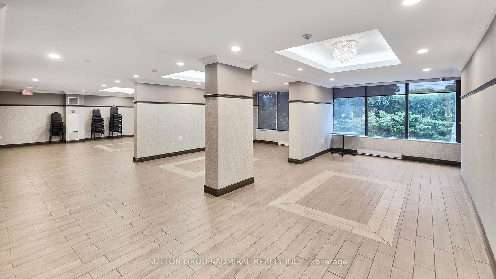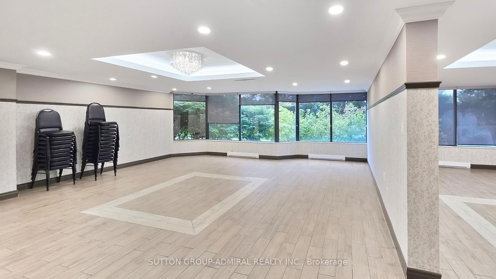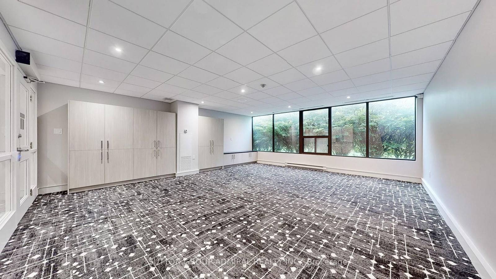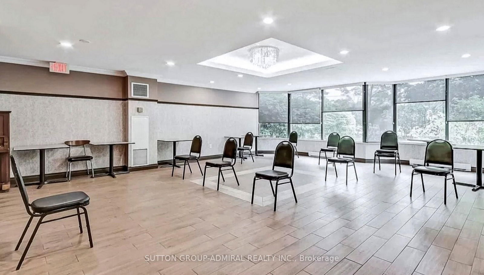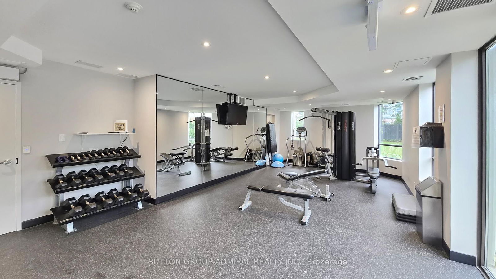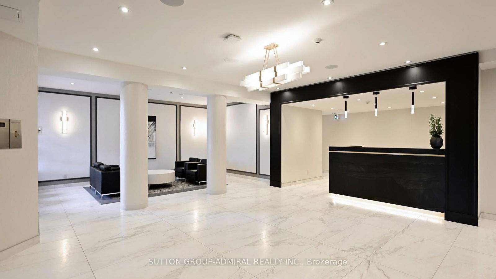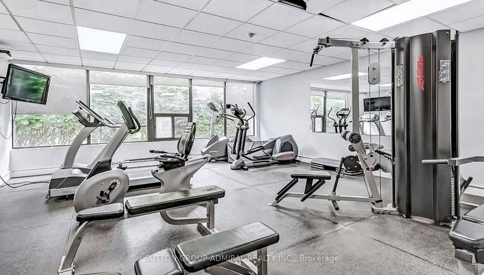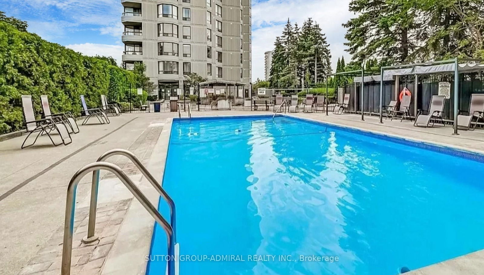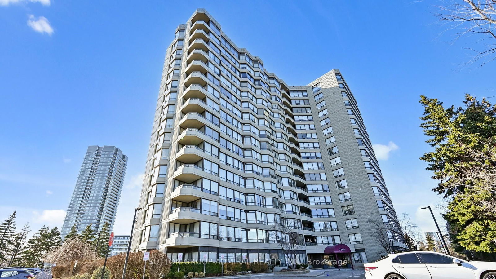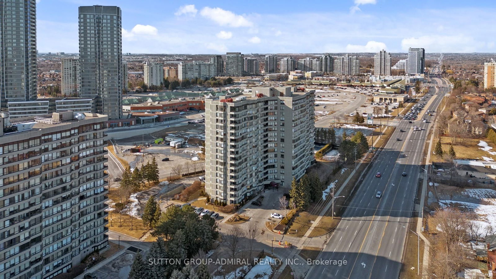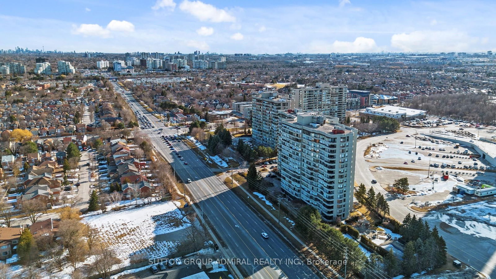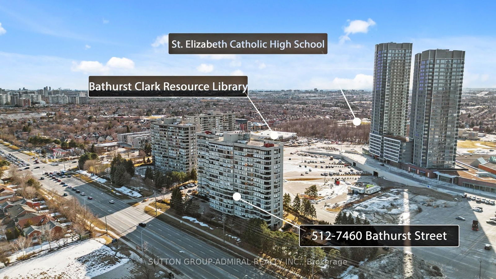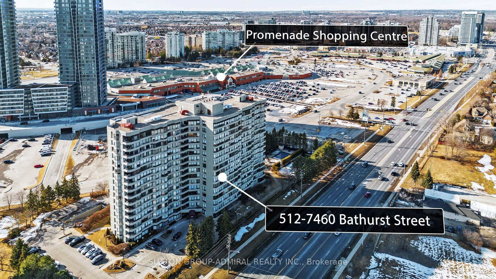512 - 7460 Bathurst St
Listing History
Details
Property Type:
Condo
Maintenance Fees:
$1,185/mth
Taxes:
$2,984 (2024)
Cost Per Sqft:
$514/sqft
Outdoor Space:
None
Locker:
None
Exposure:
West
Possession Date:
Flexible closing
Amenities
About this Listing
Welcome to 7460 Bathurst St #512. This 2-bedroom, 2-bathroom condo is perfectly situated in the Brownridge community. Featuring an open-concept living and dining area with a classic free-flowing layout, the unit is designed for both comfort and elegance. The seamless design enhances the natural flow of the space, creating an inviting and spacious atmosphere.The kitchen includes a separate breakfast area with sliding doors, providing a bright and welcoming setting. The grand living room is further elevated with large windows, allowing an abundance of natural light to fill the space. The primary bedroom boasts double closets and a 4-piece ensuite with a soaking tub, while a second spacious bedroom, an additional 4-piece bathroom, and ensuite laundry complete this well-appointed home. Enjoy unparalleled convenience within walking distance to places of worship, pharmacies, Promenade Mall, a bus terminal, library, parks, schools, and grocery stores. Residents have access to excellent amenities, including a gated entrance with 24-hour security, an outdoor pool, a fitness room, a tennis/pickleball court, a racquetball/squash court, a sauna, a party/meeting/rec room, guest suites, and an upcoming concierge service. The lobby and all hallways have been recently remodelled and renovated. **EXTRAS** Listing contains virtually staged photos. Monthly maintenance fee includes heat, hydro, water, cable, central air conditioning, internet and alarm system.
ExtrasAll appliances (stove, fridge, dishwasher, washer & dryer), all electrical light fixtures, window coverings and 1 parking spot.
sutton group-admiral realty inc.MLS® #N12021089
Fees & Utilities
Maintenance Fees
Utility Type
Air Conditioning
Heat Source
Heating
Room Dimensions
Living
Carpet, Open Concept, Large Window
Dining
Ceramic Floor, Open Concept, Networked
Kitchen
Eat-In Kitchen, Backsplash, Sliding Doors
Primary
Large Window, 4 Piece Ensuite, Double Closet
2nd Bedroom
Carpet, Large Window, Closet
Similar Listings
Explore Thornhill - Vaughan
Commute Calculator
Mortgage Calculator
Demographics
Based on the dissemination area as defined by Statistics Canada. A dissemination area contains, on average, approximately 200 – 400 households.
Building Trends At 7460 Bathurst Condos
Days on Strata
List vs Selling Price
Offer Competition
Turnover of Units
Property Value
Price Ranking
Sold Units
Rented Units
Best Value Rank
Appreciation Rank
Rental Yield
High Demand
Market Insights
Transaction Insights at 7460 Bathurst Condos
| 2 Bed | 2 Bed + Den | |
|---|---|---|
| Price Range | $620,000 - $900,000 | $690,000 - $845,000 |
| Avg. Cost Per Sqft | $639 | $595 |
| Price Range | $3,000 - $3,350 | $3,000 - $3,300 |
| Avg. Wait for Unit Availability | 52 Days | 126 Days |
| Avg. Wait for Unit Availability | 135 Days | 274 Days |
| Ratio of Units in Building | 68% | 33% |
Market Inventory
Total number of units listed and sold in Thornhill - Vaughan
