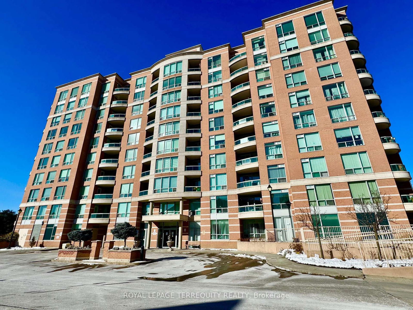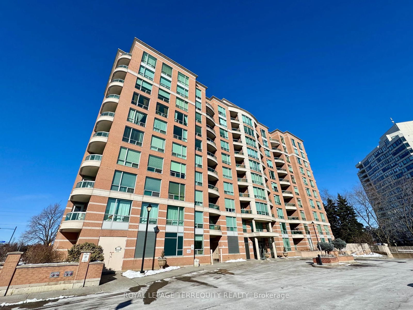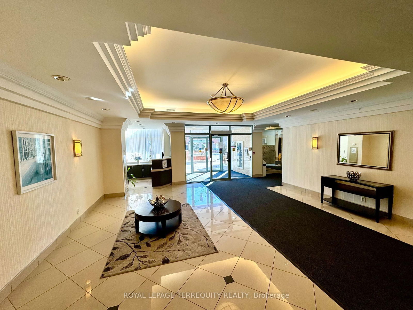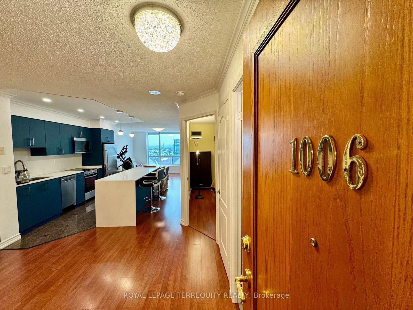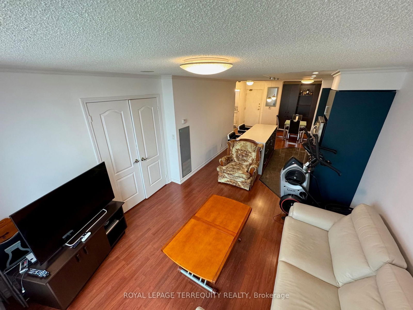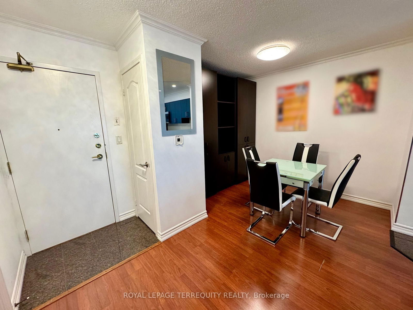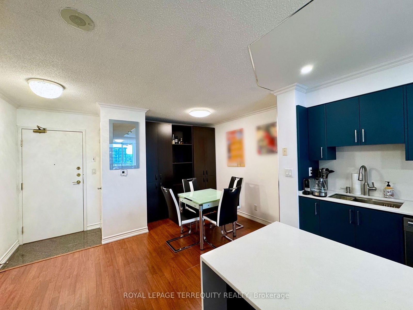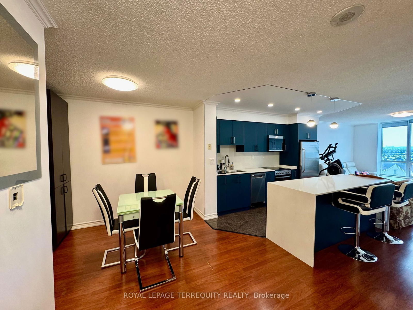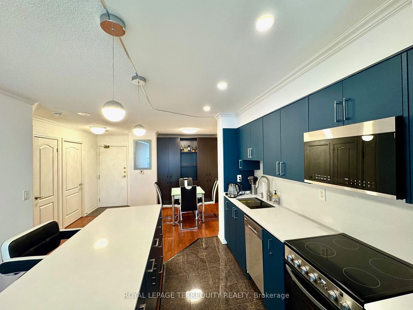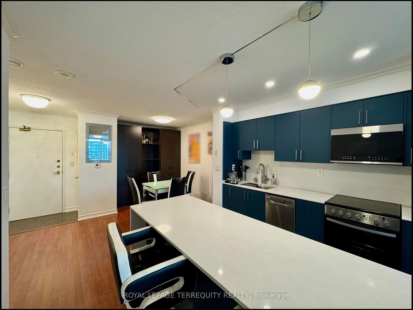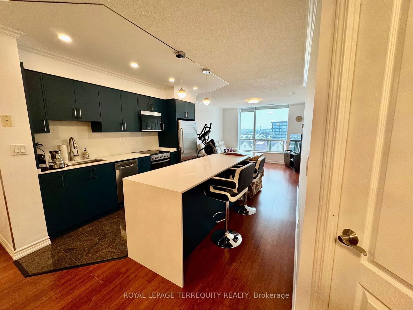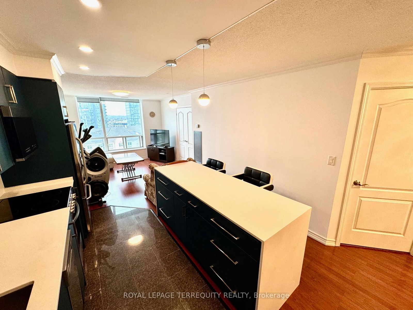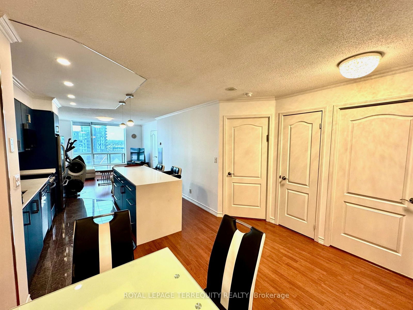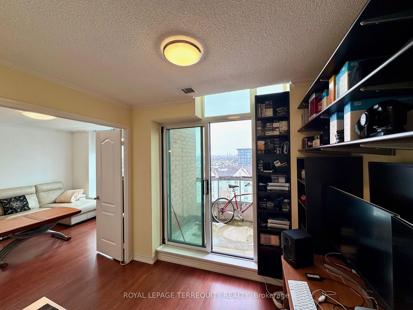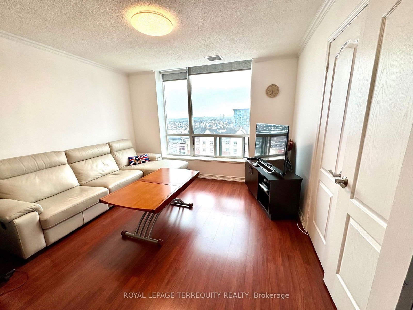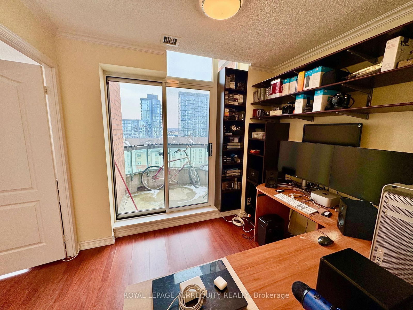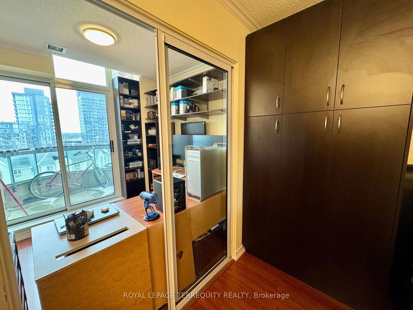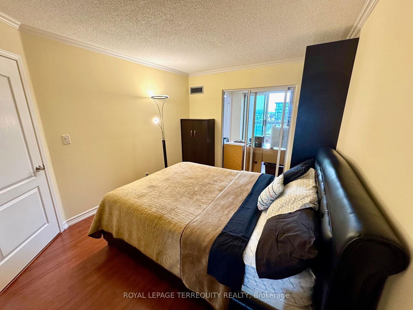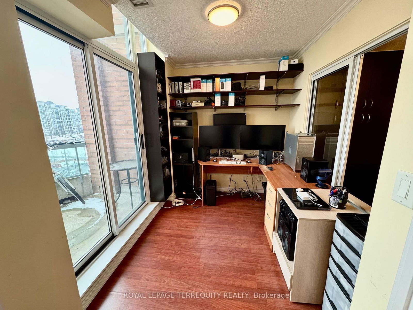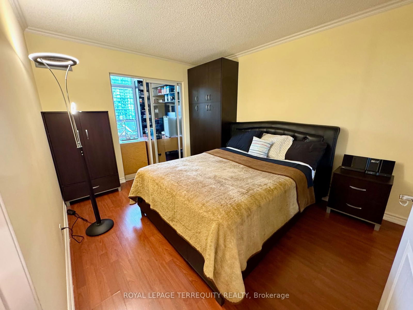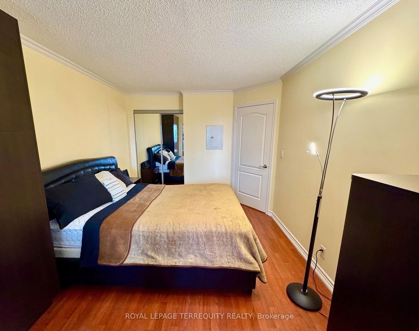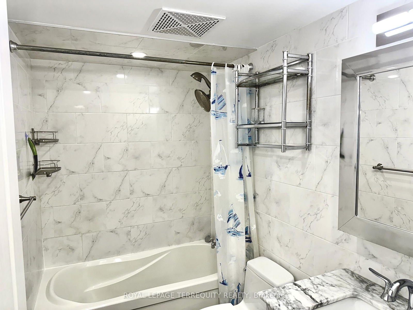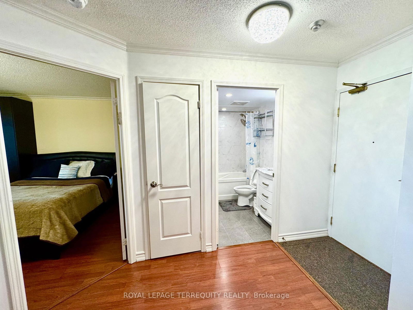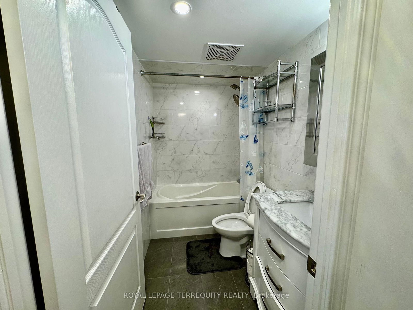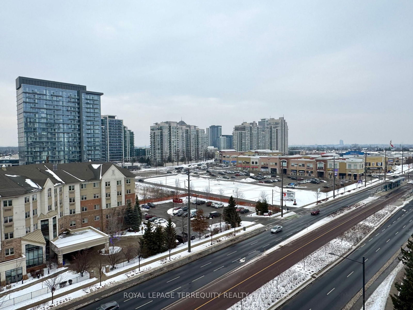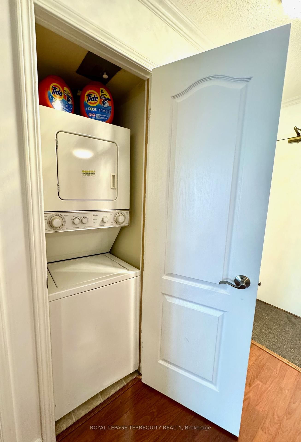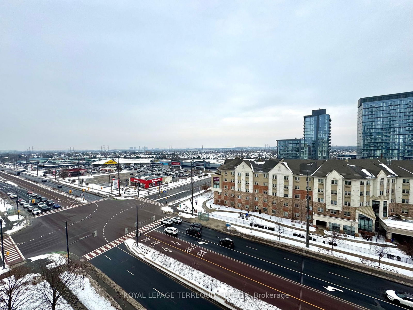1006 - 745 New Westminster Dr
Listing History
Details
Property Type:
Condo
Maintenance Fees:
$628/mth
Taxes:
$2,091 (2024)
Cost Per Sqft:
$908/sqft
Outdoor Space:
Balcony
Locker:
Exclusive
Exposure:
North
Possession Date:
June 2, 2025
Amenities
About this Listing
Stunning 1+Den Condo in Prime Thornhill Location A Dream Home Awaits! Step into elegance and modern living with this newly renovated, luxurious 1-bedroom + den condo, ideally located in the heart of Thornhill. Perfectly situated just steps from Promenade Mall, grocery stores, top-rated schools, houses of worship, and lush parks, this home is perfect for professionals, young couples, growing families, and retirees alike. This spacious condo features an open-concept layout with a brand-new, high-end kitchen (completed in 2024) that effortlessly blends style and functionality. The sleek quartz countertops, custom cabinetry, and premium appliances - still under warranty - will delight any chef. The oversized island with luxurious waterfall edges provides ample storage, while self-closing drawers offer added convenience. The fully renovated 3-piece bathroom (completed in 2023) is a true retreat, offering contemporary finishes and a spa-like experience for your daily indulgence. With $30,000 invested in high-end upgrades, this home delivers both luxury and practicality, ensuring every detail is thoughtfully designed. Additional standout features include a very spacious den, ideal for a home office, guest room, or creative space. Plus, the convenience of dedicated parking and a dedicated locker storage makes daily life a breeze. Enjoy community amenities such as a local fitness center, sauna, and party room, providing everything you need to relax and unwind. This move-in-ready gem is a rare find and wont last long. Don't miss your chance to make this stunning condo your new home!
ExtrasWasher and Dryer, Stainless steel Appliances (Fridge, stove, build in dishwasher and microwave)
royal lepage terrequity realtyMLS® #N12015680
Fees & Utilities
Maintenance Fees
Utility Type
Air Conditioning
Heat Source
Heating
Room Dimensions
Kitchen
Stainless Steel Appliances, Modern Kitchen, Centre Island
Living
Open Concept, Large Window, North View
Dining
Primary
Closet
Den
Double Doors, Walkout To Balcony
Similar Listings
Explore Thornhill - Vaughan
Commute Calculator
Mortgage Calculator
Demographics
Based on the dissemination area as defined by Statistics Canada. A dissemination area contains, on average, approximately 200 – 400 households.
Building Trends At Residence of Beauclaire Condos
Days on Strata
List vs Selling Price
Offer Competition
Turnover of Units
Property Value
Price Ranking
Sold Units
Rented Units
Best Value Rank
Appreciation Rank
Rental Yield
High Demand
Market Insights
Transaction Insights at Residence of Beauclaire Condos
| 1 Bed | 1 Bed + Den | 2 Bed | 2 Bed + Den | |
|---|---|---|---|---|
| Price Range | No Data | $542,500 - $545,000 | $690,000 | No Data |
| Avg. Cost Per Sqft | No Data | $796 | $638 | No Data |
| Price Range | $2,300 - $2,400 | $2,350 | $2,750 | No Data |
| Avg. Wait for Unit Availability | 317 Days | 313 Days | 213 Days | 479 Days |
| Avg. Wait for Unit Availability | 164 Days | 347 Days | 181 Days | 674 Days |
| Ratio of Units in Building | 16% | 30% | 44% | 12% |
Market Inventory
Total number of units listed and sold in Thornhill - Vaughan
