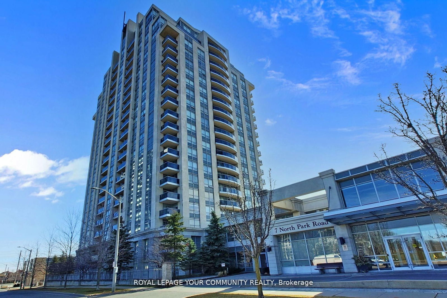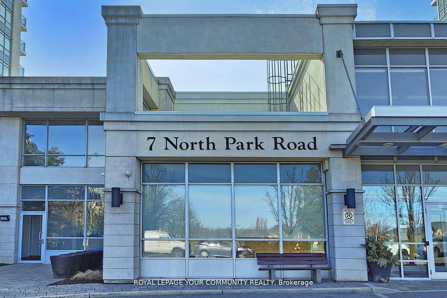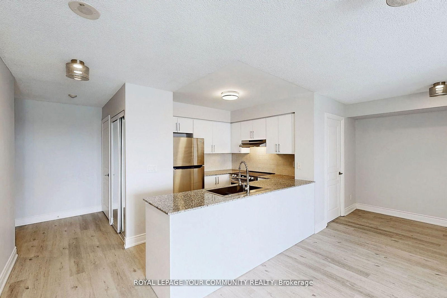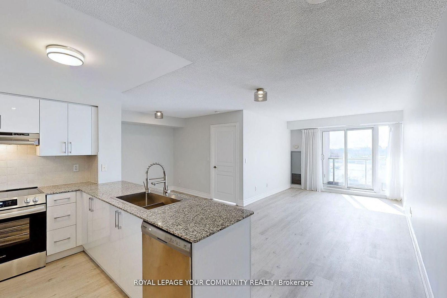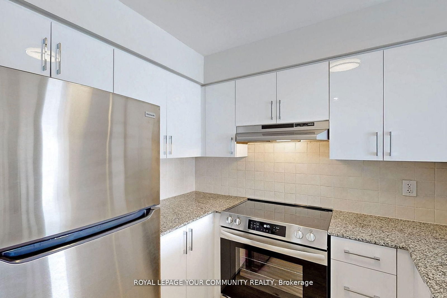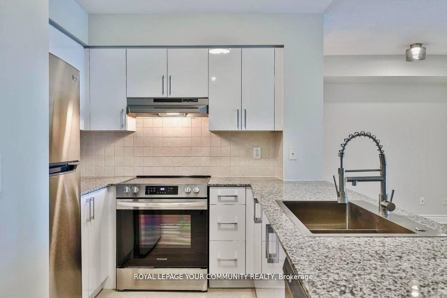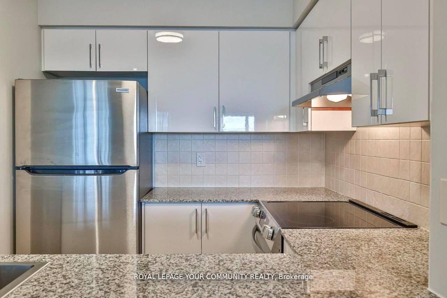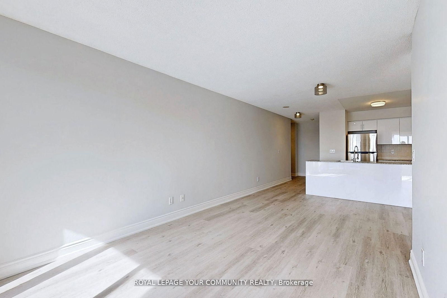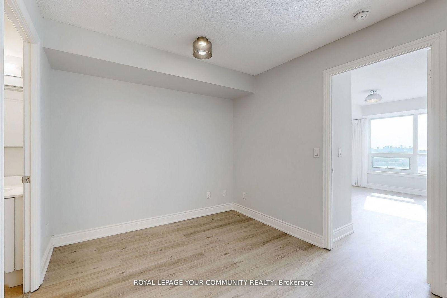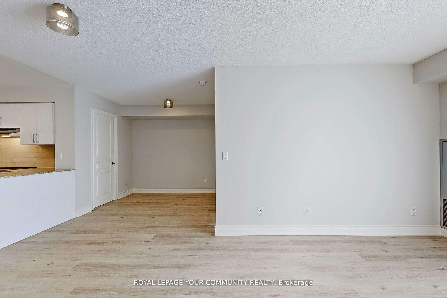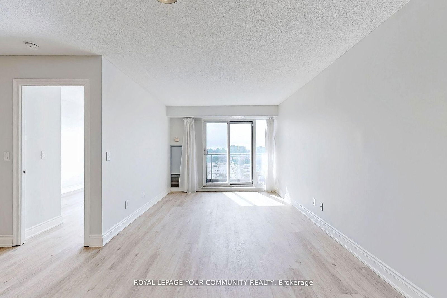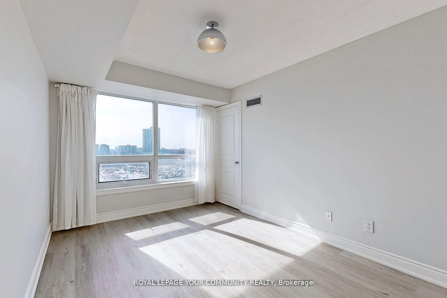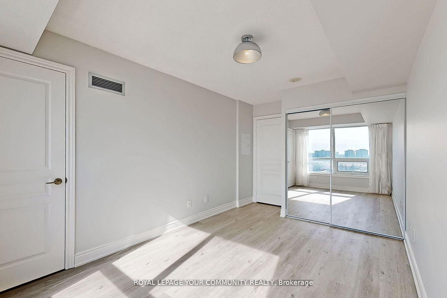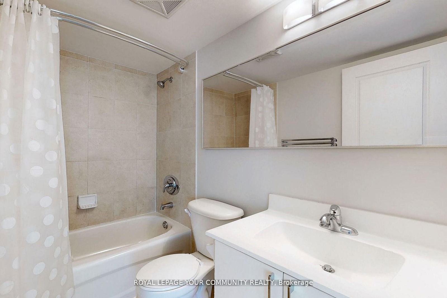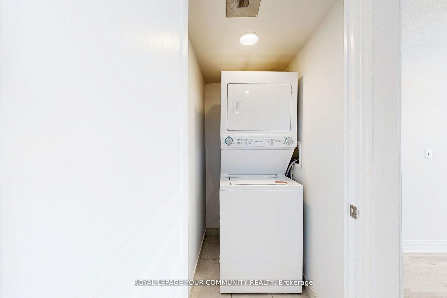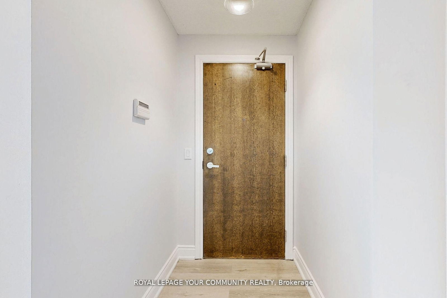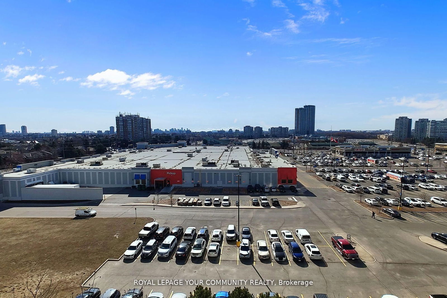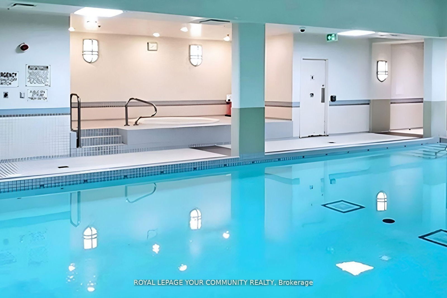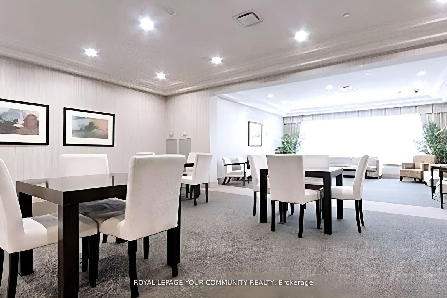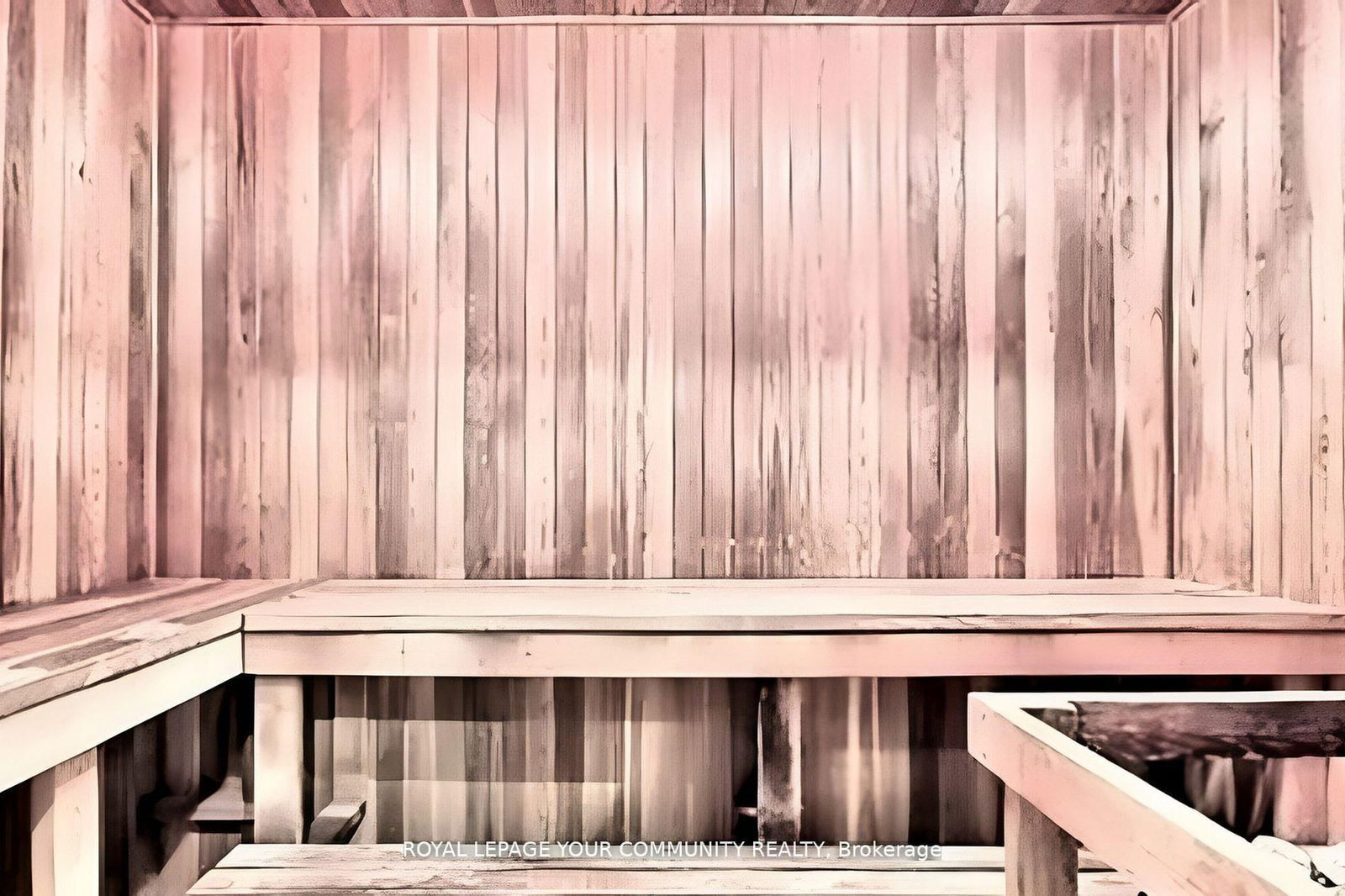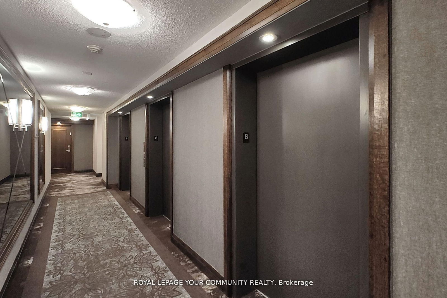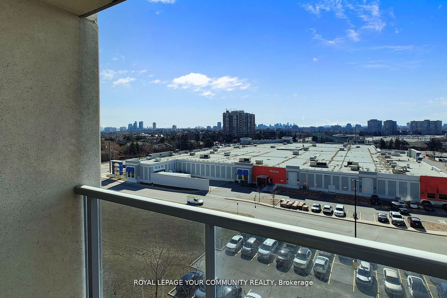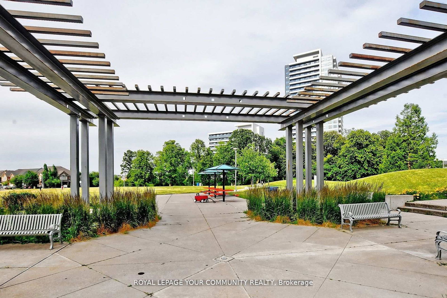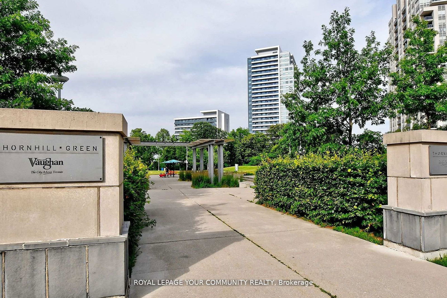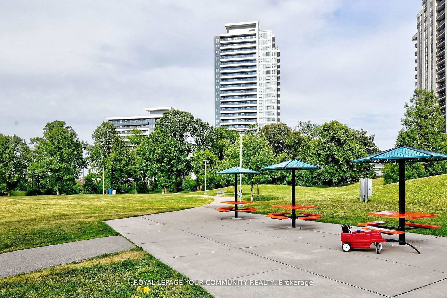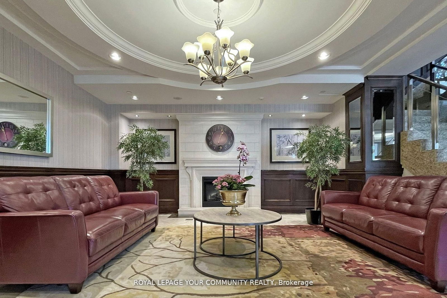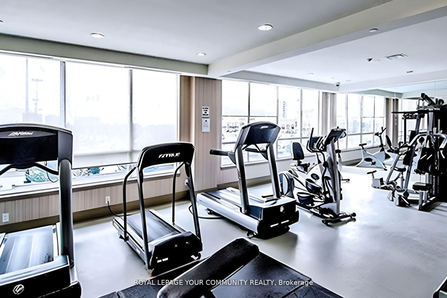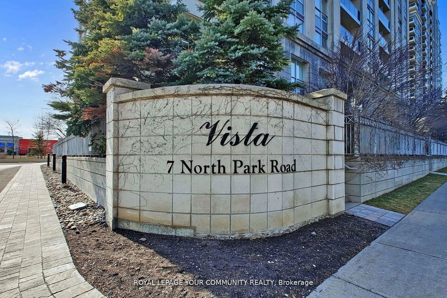801 - 7 North Park Rd
Listing History
Unit Highlights
Property Type:
Condo
Possession Date:
May 1, 2025
Lease Term:
1 Year
Utilities Included:
No
Outdoor Space:
Balcony
Furnished:
No
Exposure:
South
Locker:
None
Amenities
About this Listing
Welcome to newly renovated one-bedroom plus den condo in Thornhill's prestigious Beverly Glen community. The unit is 728 sq ft (plus balcony) and is under rent control. It is spacious and filled with natural light (largest 1 plus den floor plan in the complex) has unobstructed views with southern exposure and private balcony with wooden tiles for outdoor enjoyment. Renovated Modern kitchen with new Stainless Steel appliances and granite counter. Other features include: an open concept floor plan with a generous living area and versatile den; new quality vinyl plank flooring; new light fixtures throughout; large bedroom offers his and hers closets (one with mirrored sliding doors). One parking included. Enjoy the convenience of nearby park, shopping, schools, restaurants, Synagogue, Promenade Mall, Disera Village, transit,and highways. The unit is under rent control.Extras: Building Amenities: 24 Hour Security, Guest Suite, Indoor Swimming Pool, Sundeck, Whirlpool, Sauna, Fitness Centre, Visitor Parking, Party Room.
ExtrasFridge, Hood Fan, Built-In Dishwasher, Stove, Washer & Dryer.
royal lepage your community realtyMLS® #N12041061
Fees & Utilities
Utilities Included
Utility Type
Air Conditioning
Heat Source
Heating
Room Dimensions
Kitchen
Renovated, Stainless Steel Appliances, Granite Counter
Dining
Combined with Living, Vinyl Floor
Living
Combined with Dining, Vinyl Floor, Walkout To Balcony
Primary
His/Hers Closets, Vinyl Floor, Mirrored Closet
Den
Balcony, South View
Similar Listings
Explore Thornhill - Vaughan
Commute Calculator
Demographics
Based on the dissemination area as defined by Statistics Canada. A dissemination area contains, on average, approximately 200 – 400 households.
Building Trends At The Vista Condos
Days on Strata
List vs Selling Price
Offer Competition
Turnover of Units
Property Value
Price Ranking
Sold Units
Rented Units
Best Value Rank
Appreciation Rank
Rental Yield
High Demand
Market Insights
Transaction Insights at The Vista Condos
| 1 Bed | 1 Bed + Den | 2 Bed | 2 Bed + Den | 3 Bed | 3 Bed + Den | |
|---|---|---|---|---|---|---|
| Price Range | $530,000 - $539,900 | $560,000 | $599,000 - $780,000 | No Data | No Data | No Data |
| Avg. Cost Per Sqft | $938 | $834 | $747 | No Data | No Data | No Data |
| Price Range | $2,250 - $2,300 | $2,300 - $2,700 | $3,080 - $3,500 | No Data | No Data | No Data |
| Avg. Wait for Unit Availability | 123 Days | 71 Days | 64 Days | 2624 Days | No Data | No Data |
| Avg. Wait for Unit Availability | 95 Days | 75 Days | 47 Days | No Data | No Data | No Data |
| Ratio of Units in Building | 19% | 34% | 44% | 4% | 1% | 1% |
Market Inventory
Total number of units listed and leased in Thornhill - Vaughan
