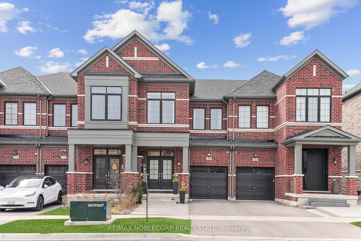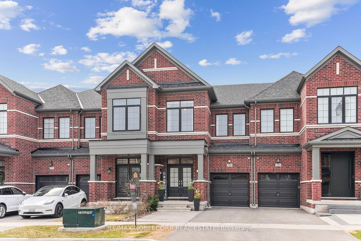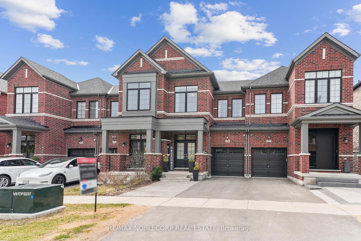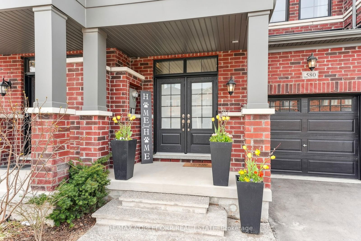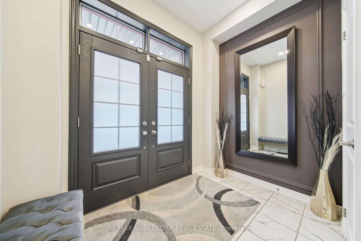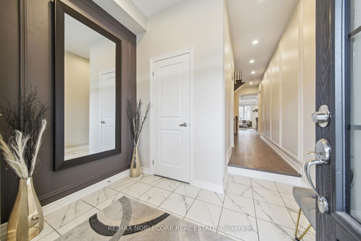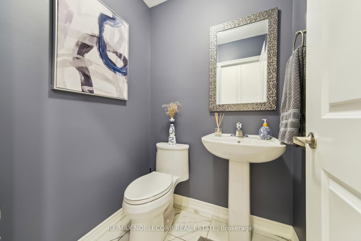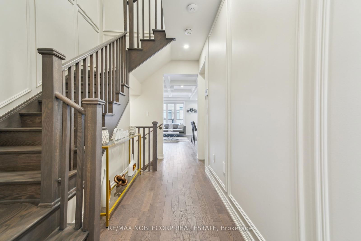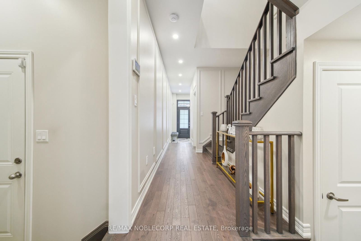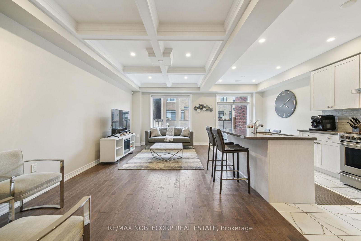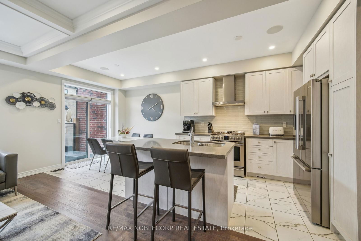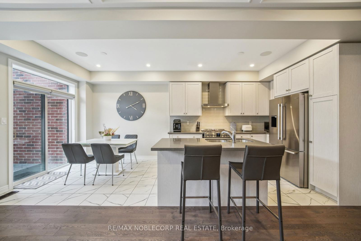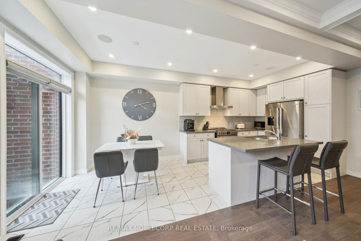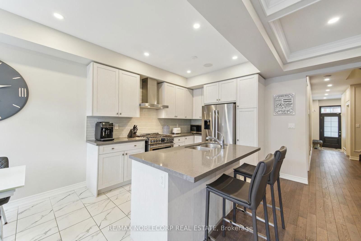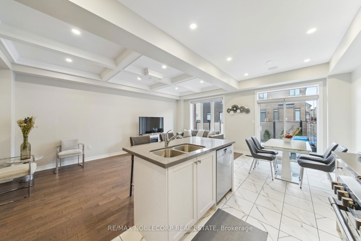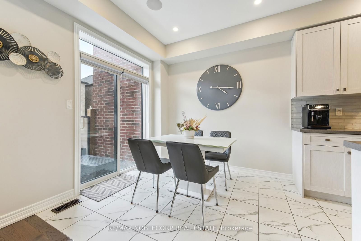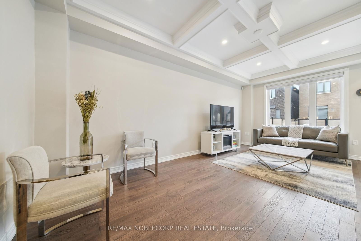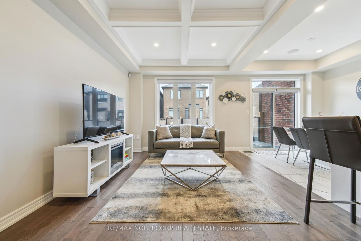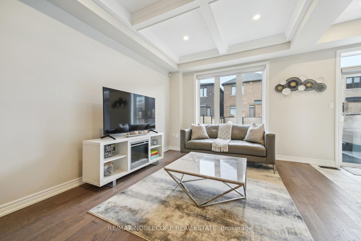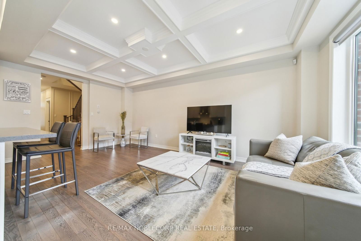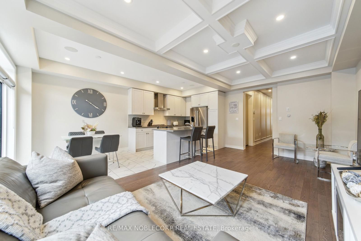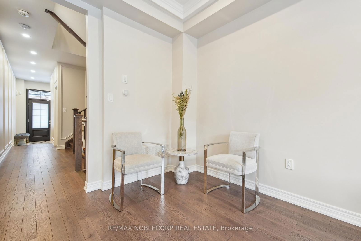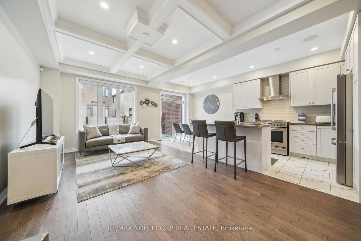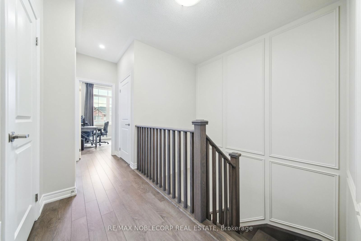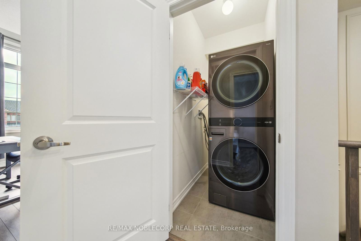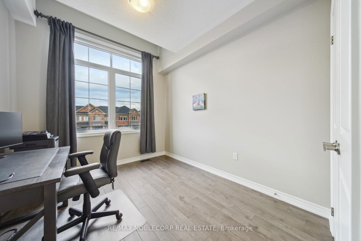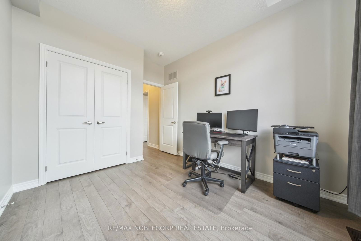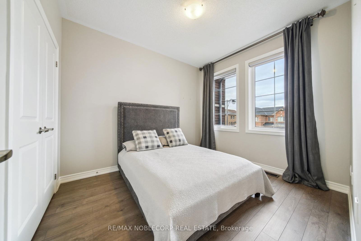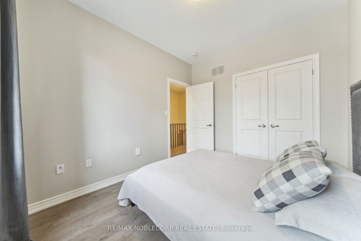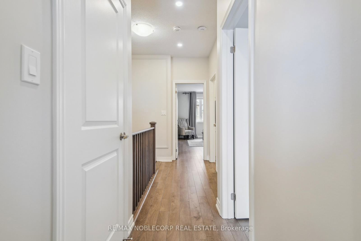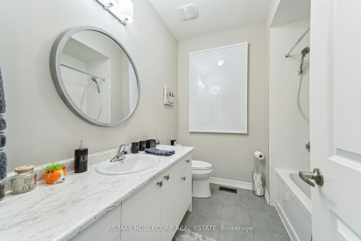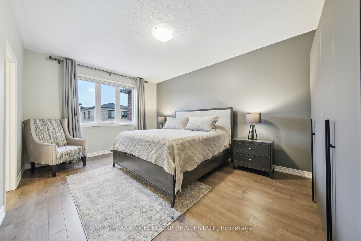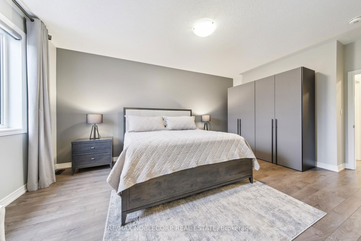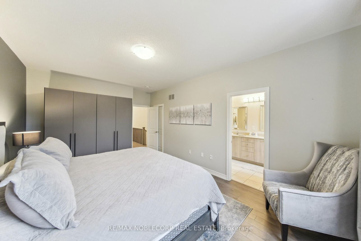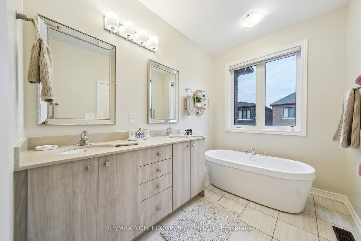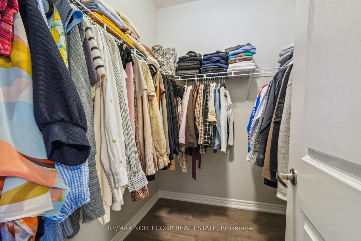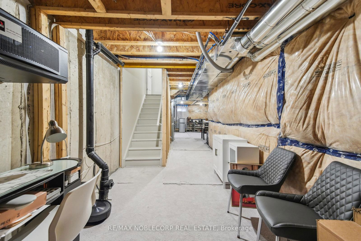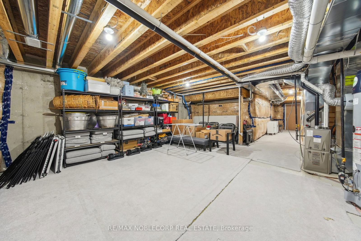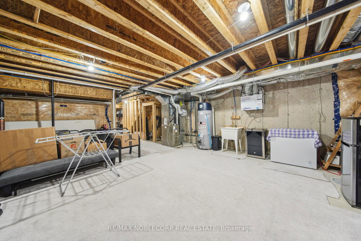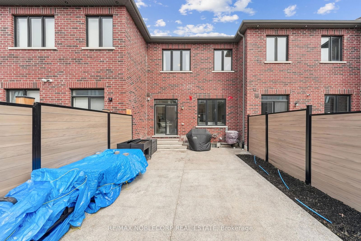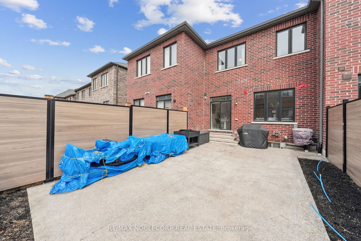Listing History
Details
Ownership Type:
Freehold
Property Size:
1,500 - 2,000 SQFT
Driveway:
Private
Basement:
Unfinished
Garage:
Attached
Taxes:
$3,540 (2024)
Fireplace:
No
Possession Date:
To Be Determined
Laundry:
Upper
About 580 Barons St
Welcome to this beautifully maintained 3-bedroom, 3-bathroom freehold townhome nestled in the highly sought-after and prestigious neighbourhood of New Kleinburg! Offering a perfect balance of luxury, convenience, and modern living, this home is just minutes from excellent schools, shopping plazas, restaurants, Highway 427 and much more! Upon entering, you'll be captivated by the spacious and open floor plan, featuring smooth ceilings on the ground floor, wainscotting on the corridor walls and a striking coffered ceiling in the great room. The home has been freshly painted with Benjamin Moores Scuff X paint (walls, doors, and baseboards) that create a clean and inviting atmosphere. The modern kitchen flows seamlessly into the dining and living areas, making it perfect for both casual living and entertaining. Upstairs, you'll find high-quality laminate flooring and recessed pot lights that brighten every corner of the home. The primary suite is a luxurious retreat, complete with an upgraded vanity and a spacious en-suite bath with an upgraded toilet for added comfort. This home is packed with practical upgrades to enhance your lifestyle, including power-operated blinds on all windows, allowing for effortless control of natural light and privacy throughout the home. Additionally, the house features a central vacuum system and a baseboard vacuum in the kitchen. The garage features an epoxy-coated floor, while concrete paving at the front and back of the home provides durability and curb appeal. Enjoy added privacy with a vinyl backyard fence and a rough-in for a gas barbecue in the backyard, perfect for outdoor entertainment. Other highlights include a rough-in for a basement washroom, rough-ins for an irrigation system, and rough-ins for a speaker system, allowing you to easily personalize the home to suit your needs. The home is also equipped with Wi-Fi extenders for seamless connectivity throughout, and exhaust fan timers in all three washrooms for added convenience.
ExtrasRefrigerator, Stove, Dishwasher, Washer & Dryer, Central Vacuum, Automated Blinds and all Electrical Light Fixtures
re/max noblecorp real estateMLS® #N12069917
Fees & Utilities
Utility Type
Air Conditioning
Heat Source
Heating
Property Details
- Type
- Townhouse
- Exterior
- Brick
- Style
- 2 Storey
- Central Vacuum
- Yes
- Basement
- Unfinished
- Age
- Built 0-5
Land
- Fronting On
- No Data
- Lot Frontage & Depth (FT)
- 20 x 102
- Lot Total (SQFT)
- 2,035
- Pool
- None
- Intersecting Streets
- Barons Street & Nashville Road
Room Dimensions
Living (Main)
hardwood floor, Coffered Ceiling, Large Window
Kitchen (Main)
Combined with Living, Centre Island, Pot Lights
Dining (Main)
Combined with Living, Combined with Kitchen, Walk-Out
Primary (2nd)
5 Piece Ensuite, Walk-in Closet, Laminate
2nd Bedroom (2nd)
Large Window, Closet, Laminate
3rd Bedroom (2nd)
Large Window, Closet, Laminate
Similar Listings
Explore Kleinburg
Commute Calculator
Mortgage Calculator
Demographics
Based on the dissemination area as defined by Statistics Canada. A dissemination area contains, on average, approximately 200 – 400 households.
Sales Trends in Kleinburg
| House Type | Detached | Semi-Detached | Row Townhouse |
|---|---|---|---|
| Avg. Sales Availability | 3 Days | 33 Days | 21 Days |
| Sales Price Range | $1,278,800 - $5,600,000 | $1,120,000 - $1,300,000 | $1,015,000 - $1,309,900 |
| Avg. Rental Availability | 6 Days | 102 Days | 30 Days |
| Rental Price Range | $1,350 - $9,000 | No Data | $1,650 - $4,500 |
