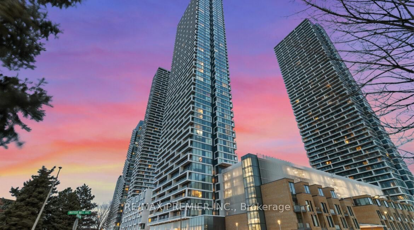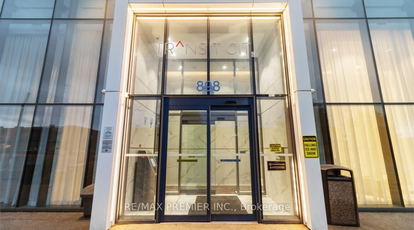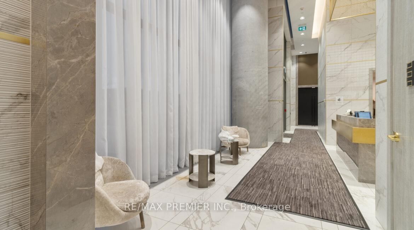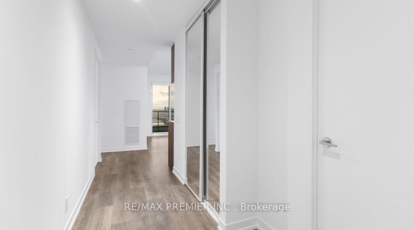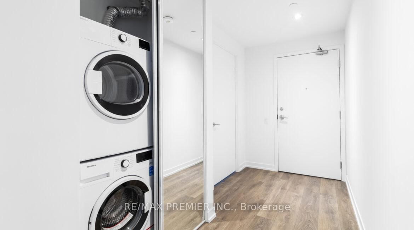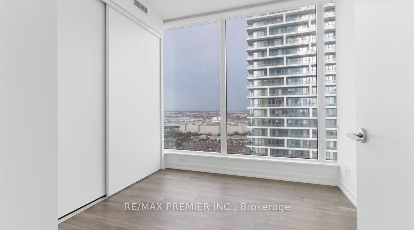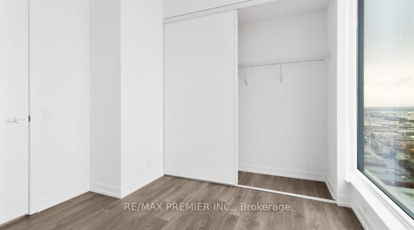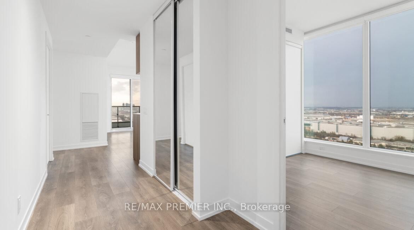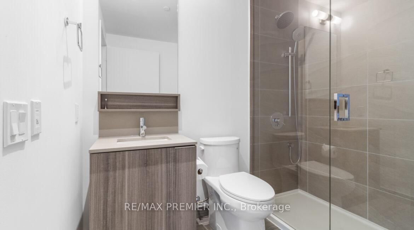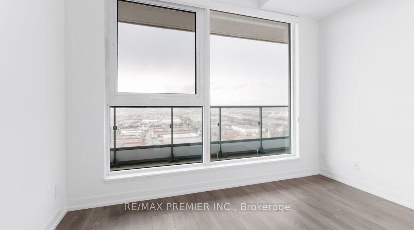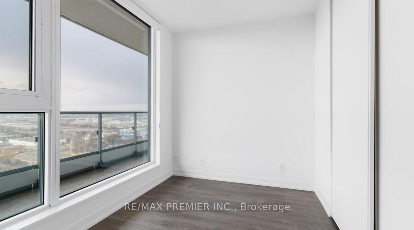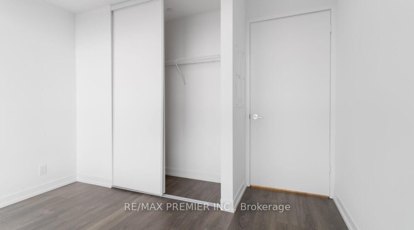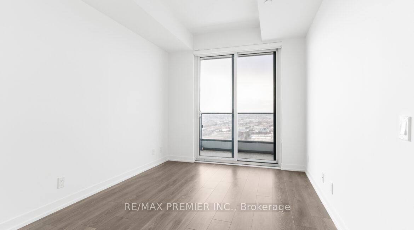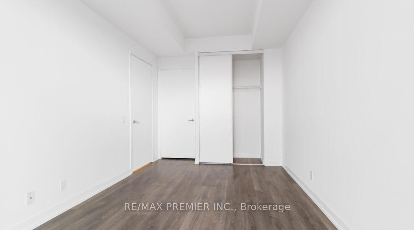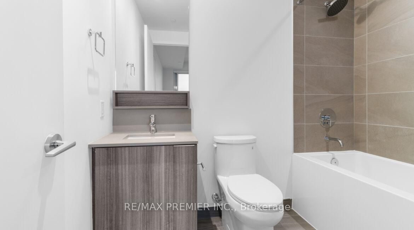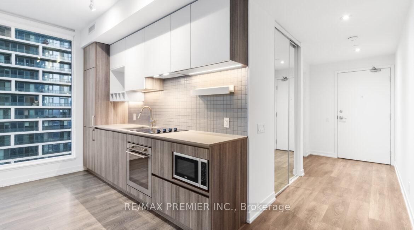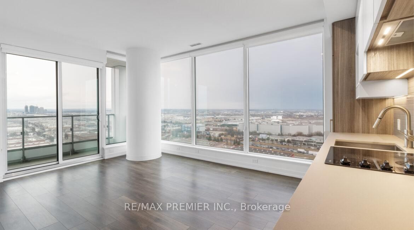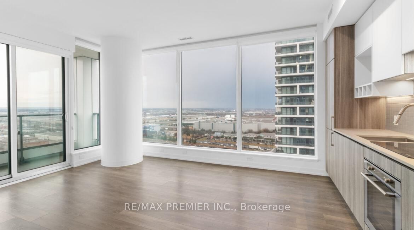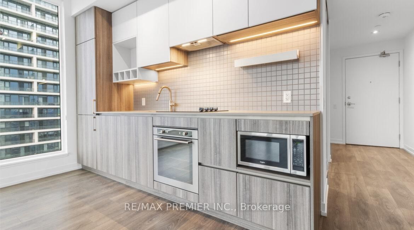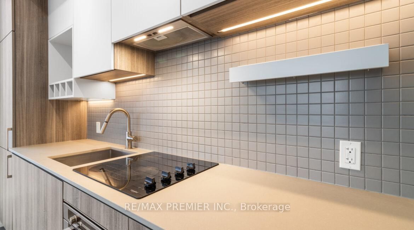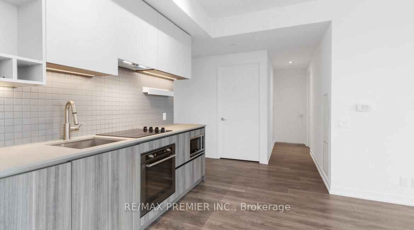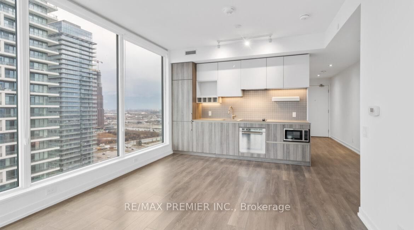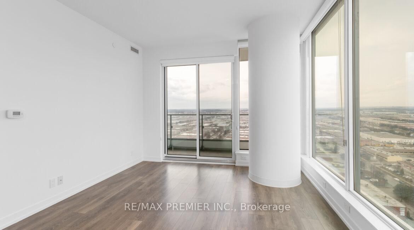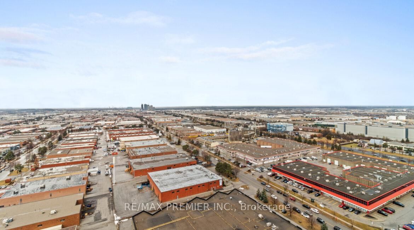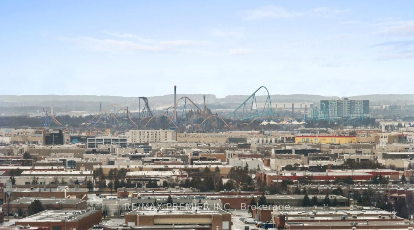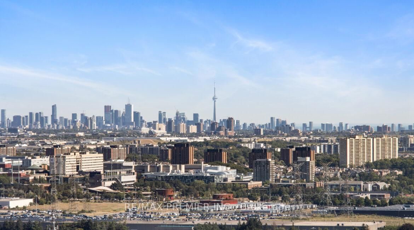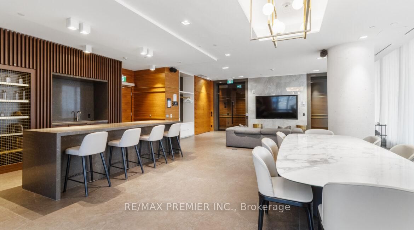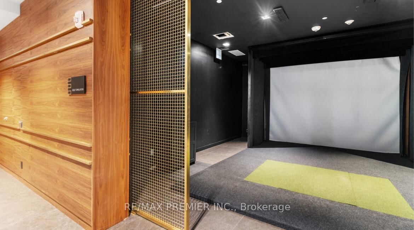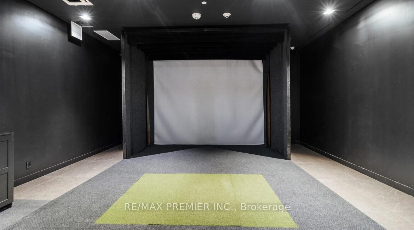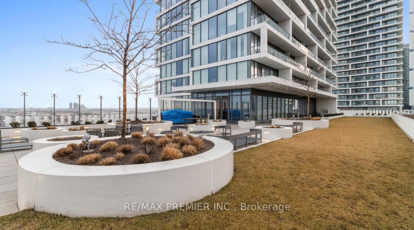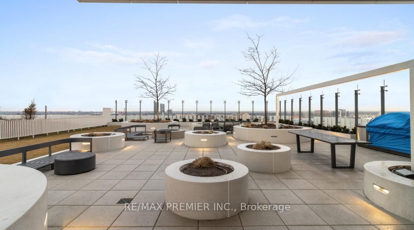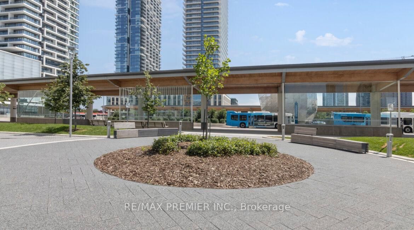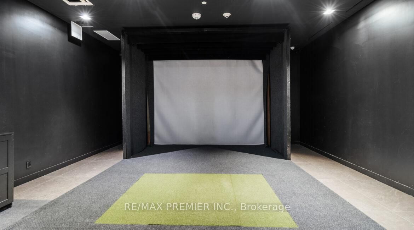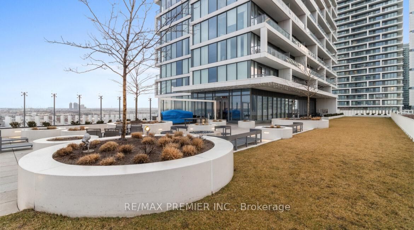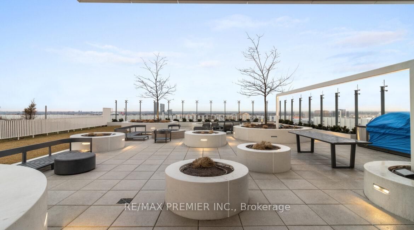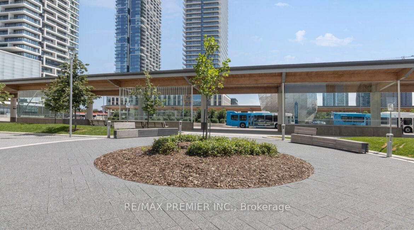2502 - 898 Portage Pkwy
Listing History
Unit Highlights
Property Type:
Condo
Possession Date:
April 15, 2025
Lease Term:
1 Year
Utilities Included:
No
Outdoor Space:
Terrace
Furnished:
No
Exposure:
North East
Locker:
Owned
Laundry:
Main
Amenities
About this Listing
Soaring Above the City A Stunning 3-Bedroom Corner Condo with Breathtaking Views! Perched high on the 25th floor, this spectacular and spacious 3-bedroom, 2-bathroom corner unit offers unparalleled panoramic views and a gleaming, freshly painted interior. Designed to impress, this stunning condo boasts floor-to-ceiling windows that flood the space with abundant natural sunlight, creating a bright and airy atmosphere throughout. The three generously sized bedrooms provide both comfort and style, while the open-concept living and dining area is perfect for entertaining. Spanning 950 sq. ft. of modern living space, plus a massive 170 sq. ft. balcony, this home is ideal for those who appreciate breathtaking, unobstructed views and contemporary elegance. The bright and modern interior complements the vibrant cityscape, making this an inviting retreat above it all. Unbeatable location just steps from the YMCA, VMC Subway Station, Viva, and Zum, with York University only 5 minutes away. Indulge in trendy cafes, top-rated restaurants, and boutique shopping, with Vaughan Mills mere minutes away and Yorkdale just a quick 20-minute subway ride. With direct subway access to downtown Toronto, you're seamlessly connected to work, entertainment, movie theatres and an exciting social scene. Experience the perfect blend of luxury, style, and accessibility your dream city lifestyle awaits! NO PETS NO SMOKING/VAPING
ExtrasFridge, B/I Oven, Cooktop, Dishwasher, Microwave, Washer, Dryer, Window Blinds; 1 Parking ; 1 Locker
re/max premier inc.MLS® #N11976247
Fees & Utilities
Utilities Included
Utility Type
Air Conditioning
Heat Source
Heating
Room Dimensions
Living
Laminate, Combined with Dining, Walkout To Balcony
Dining
Laminate, Combined with Dining, Ne View
Kitchen
Laminate, Combined with Dining, Open Concept
Primary
Laminate, Double Closet, 4 Piece Ensuite
2nd Bedroom
Laminate, Double Closet, North View
3rd Bedroom
Laminate, Double Closet, East View
Similar Listings
Explore Vaughan Corporate Centre
Commute Calculator
Building Trends At Transit City Condos
Days on Strata
List vs Selling Price
Offer Competition
Turnover of Units
Property Value
Price Ranking
Sold Units
Rented Units
Best Value Rank
Appreciation Rank
Rental Yield
High Demand
Market Insights
Transaction Insights at Transit City Condos
| 1 Bed | 1 Bed + Den | 2 Bed | 2 Bed + Den | 3 Bed | 3 Bed + Den | |
|---|---|---|---|---|---|---|
| Price Range | $420,000 - $505,000 | $470,000 - $522,000 | $518,000 - $700,000 | $525,000 - $705,000 | $615,000 - $720,000 | No Data |
| Avg. Cost Per Sqft | $878 | $923 | $894 | $881 | $776 | No Data |
| Price Range | $1,950 - $2,400 | $1,300 - $2,400 | $2,200 - $3,000 | $2,190 - $3,100 | $3,050 - $3,850 | No Data |
| Avg. Wait for Unit Availability | 46 Days | 53 Days | 11 Days | 19 Days | 78 Days | No Data |
| Avg. Wait for Unit Availability | 10 Days | 9 Days | 3 Days | 5 Days | 10 Days | No Data |
| Ratio of Units in Building | 10% | 11% | 45% | 26% | 10% | 1% |
Market Inventory
Total number of units listed and leased in Vaughan Corporate Centre
