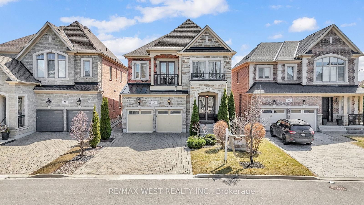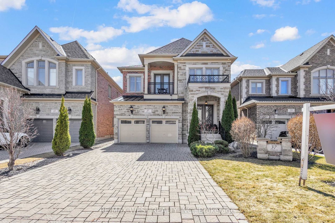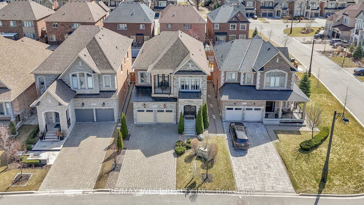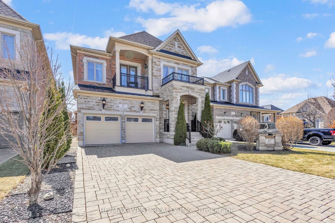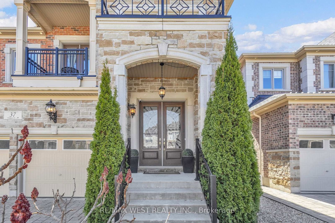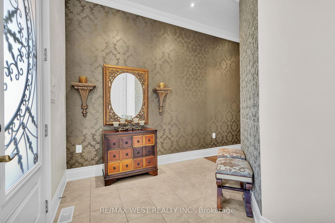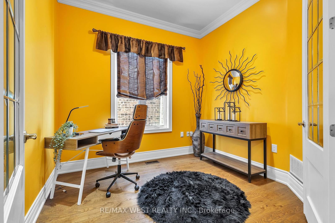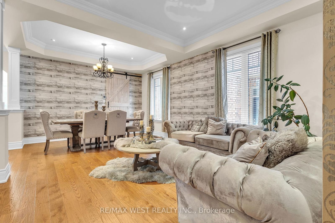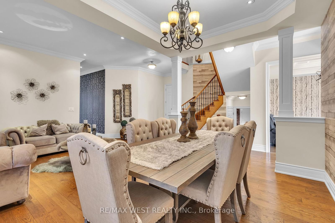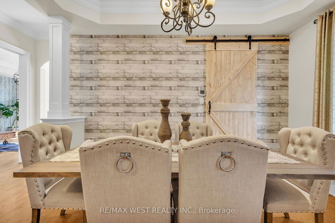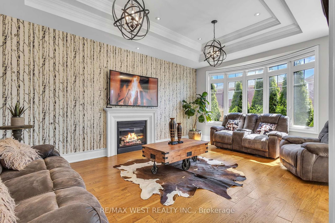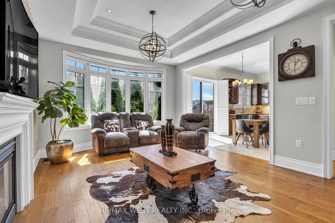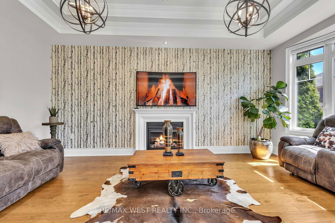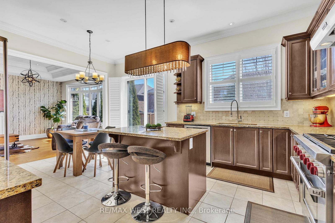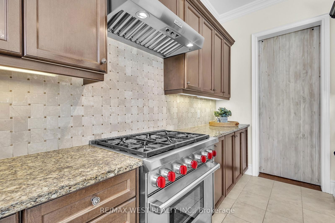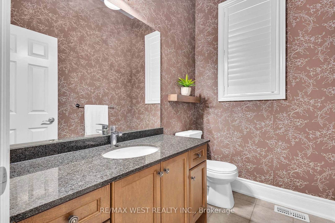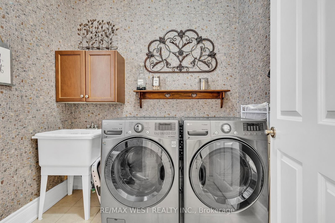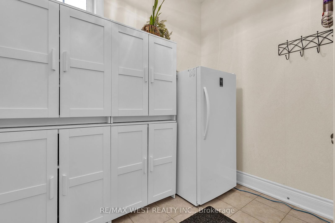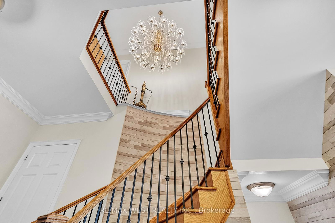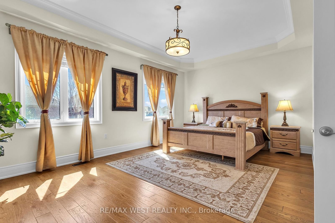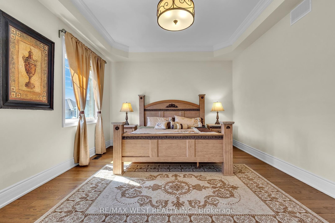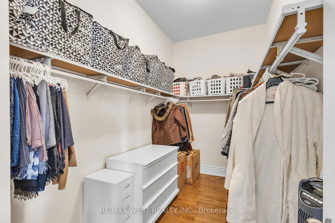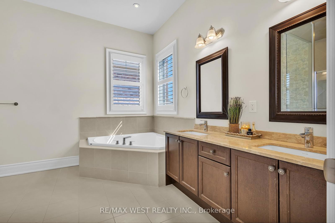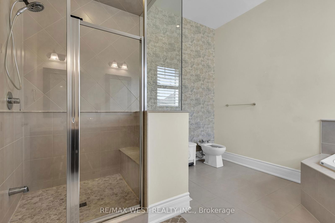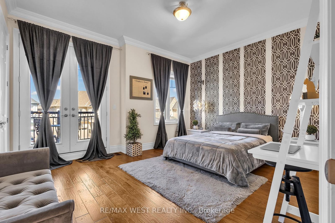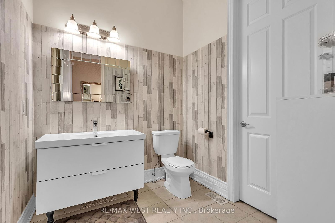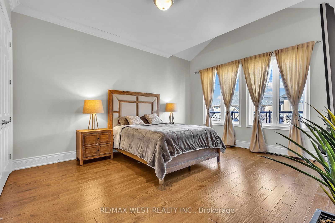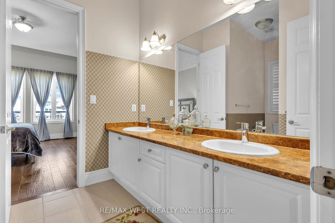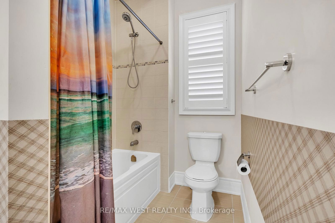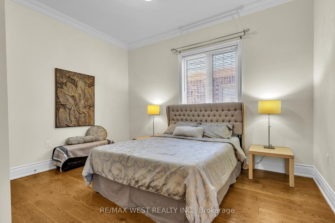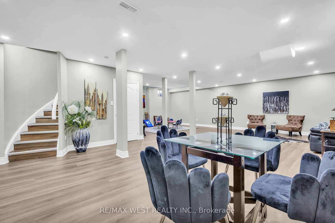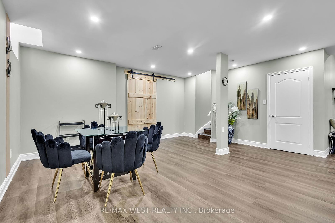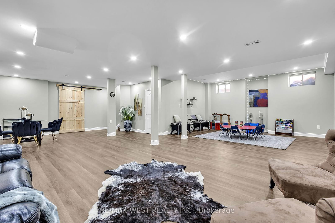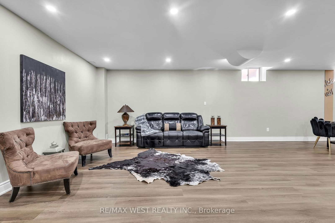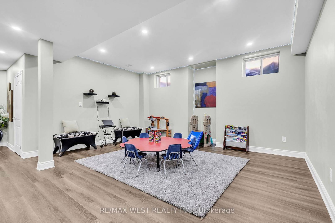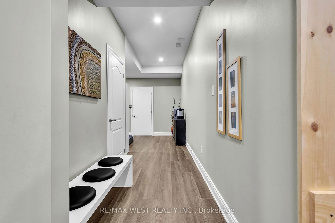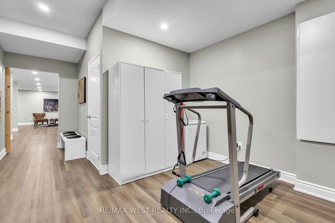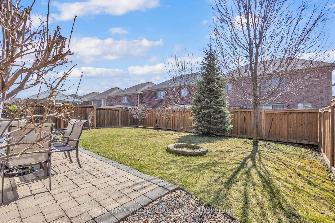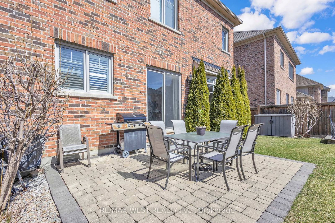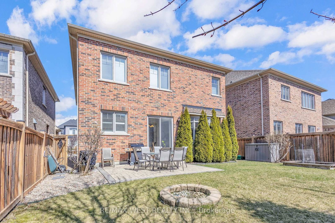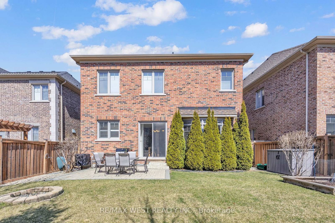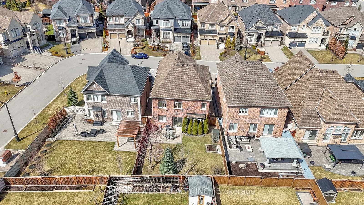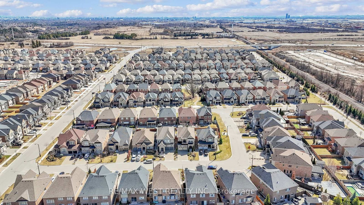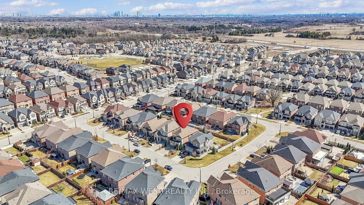Listing History
Details
Ownership Type:
Freehold
Property Size:
3,000 - 3,500 SQFT
Driveway:
Private
Basement:
Finished
Garage:
Built-In
Taxes:
$7,352 (2024)
Fireplace:
Yes
Possession Date:
To Be Arranged
About 37 Venkata Dr
Welcome to 37 Venkata Dr, a stunning single-family home nestled in the heart of prestigious Kleinburg! This beautifully designed two-story detached home offers 4 + 1 bedrooms and 4 bathrooms, providing ample space and flexibility for the entire family. The bright and open layout is perfect for everyday living and entertaining, featuring high ceilings, custom-sized doors, and hardwood flooring throughout. The main floor features a bright and versatile office room that can easily function as a 5th bedroom. Upstairs features generously sized bedrooms, a spa-like primary ensuite, and two balconies including a walk-out for added outdoor space. Enjoy an open-concept basement, ideal for a gym, rec room, or home office. The exterior boasts beautiful landscaping and interlocking, creating incredible curb appeal. Enjoy the convenience of nearby amenities, including a future Longo's grocery store (1.565km), Woodgate Pines Park (0.582 km), and Pope Francis Catholic Elementary School (2.006 km). Public transit is easily accessible, and with Highway 427 only 3 km away, commuting and travel across the GTA is effortless.
ExtrasSensational Kitchen With Wolf/Sub-Zero Appliances, Granite Tops & Custom Back Splash, Practical Layout With Comb. Living/Dining, Access To Bath From Each Bdrm, Upstairs Laundry Room. All Elf's, Cvac, & Lovely Landscaping
re/max west realty inc.MLS® #N12069806
Fees & Utilities
Utility Type
Air Conditioning
Heat Source
Heating
Property Details
- Type
- Detached
- Exterior
- Brick, Stone
- Style
- 2 Storey
- Central Vacuum
- No Data
- Basement
- Finished
- Age
- No Data
Land
- Fronting On
- No Data
- Lot Frontage & Depth (FT)
- 41 x 121
- Lot Total (SQFT)
- 4,961
- Pool
- None
- Intersecting Streets
- MAJOR MACKENZIE & HIGHWAY 27
Room Dimensions
Office (Main)
Gas Fireplace, Coffered Ceiling, hardwood floor
Living (Main)
Combined with Dining, Coffered Ceiling, hardwood floor
Dining (Main)
Crown Moulding, Coffered Ceiling, hardwood floor
Family (Main)
Gas Fireplace, Coffered Ceiling, hardwood floor
Bedroomeakfast (Main)
Open Concept, Walkout To Patio, Pot Lights
Kitchen (Main)
Centre Island, Granite Counter, Stainless Steel Appliances
Primary (2nd)
Walk-in Closet, 5 Piece Ensuite, hardwood floor
2nd Bedroom (2nd)
Double Closet, 4 Piece Ensuite, hardwood floor
3rd Bedroom (2nd)
Cathedral Ceiling, Double Closet, hardwood floor
4th Bedroom (2nd)
Walkout To Balcony, 2 Piece Ensuite, Combined with Laundry
Similar Listings
Explore Kleinburg
Commute Calculator
Mortgage Calculator
Demographics
Based on the dissemination area as defined by Statistics Canada. A dissemination area contains, on average, approximately 200 – 400 households.
Sales Trends in Kleinburg
| House Type | Detached | Semi-Detached | Row Townhouse |
|---|---|---|---|
| Avg. Sales Availability | 3 Days | 33 Days | 21 Days |
| Sales Price Range | $1,278,800 - $5,600,000 | $1,120,000 - $1,300,000 | $1,015,000 - $1,309,900 |
| Avg. Rental Availability | 6 Days | 102 Days | 30 Days |
| Rental Price Range | $1,350 - $9,000 | No Data | $1,650 - $4,500 |
