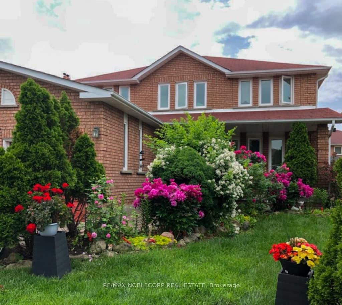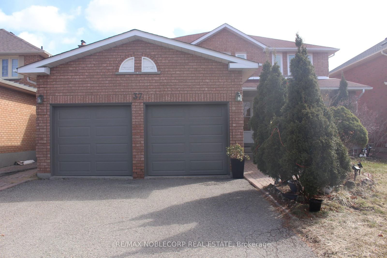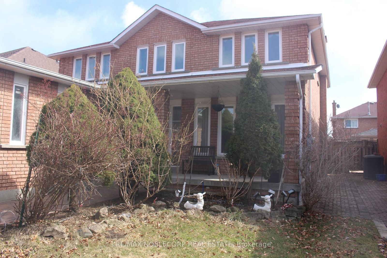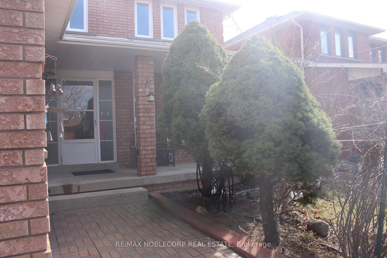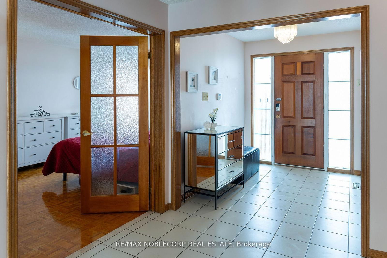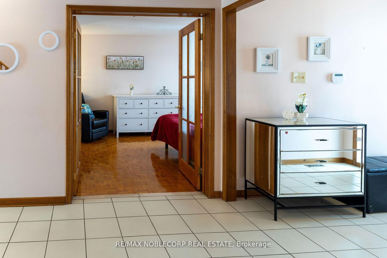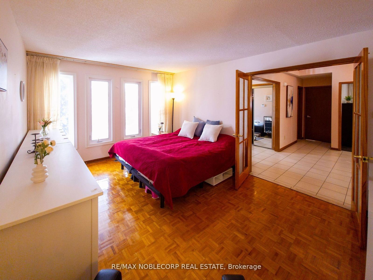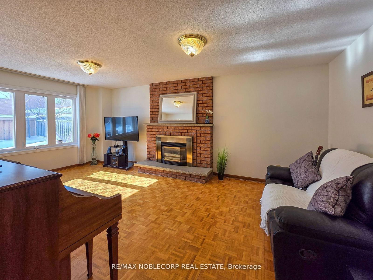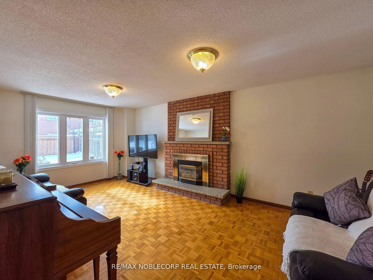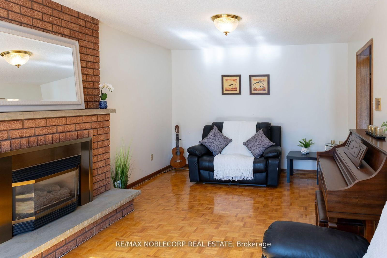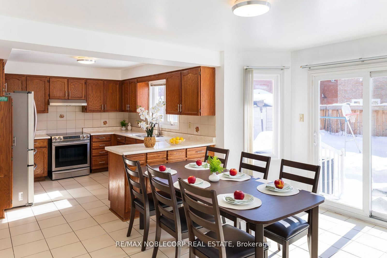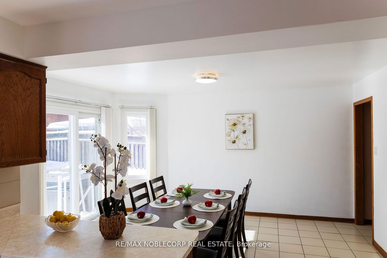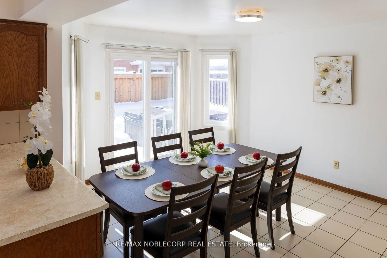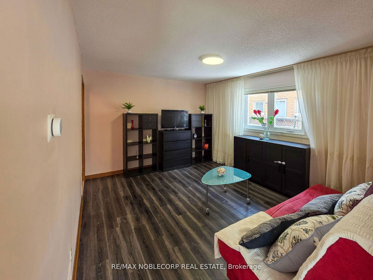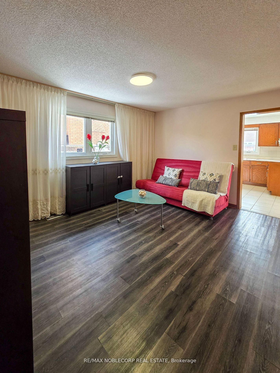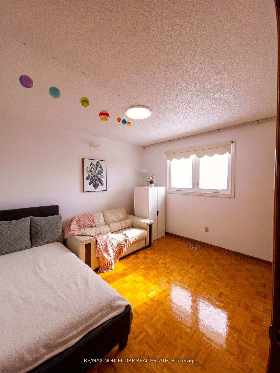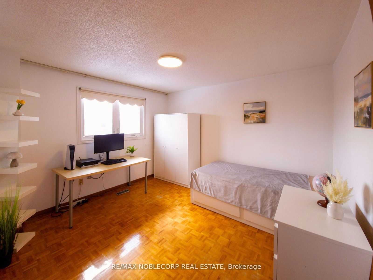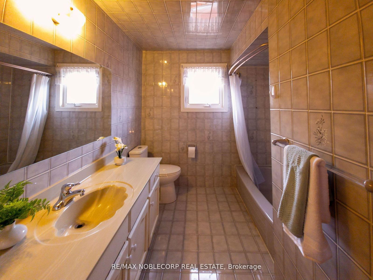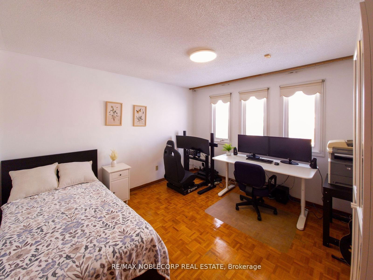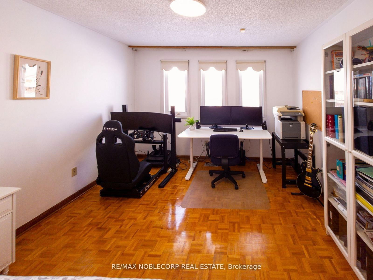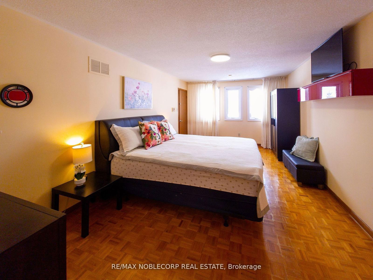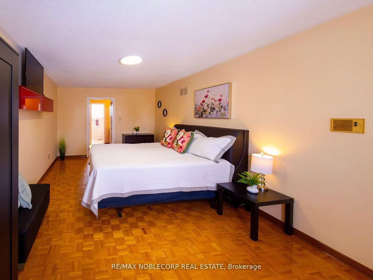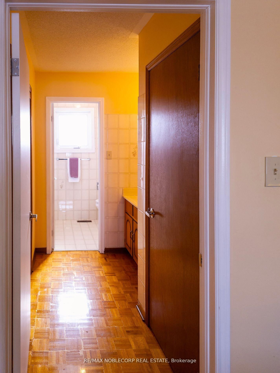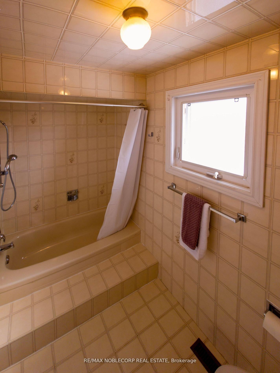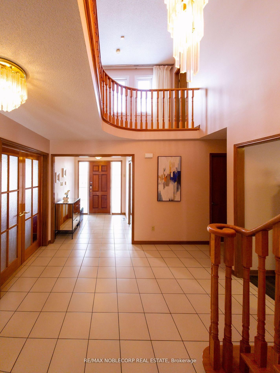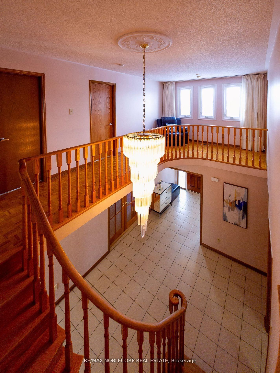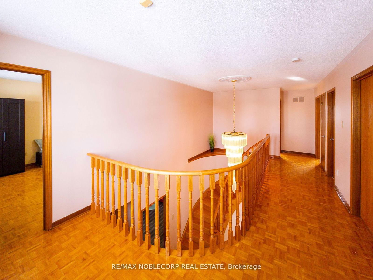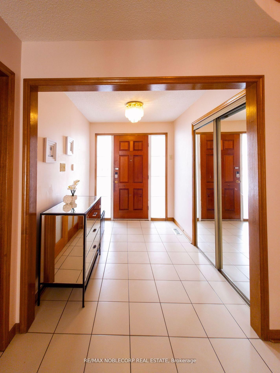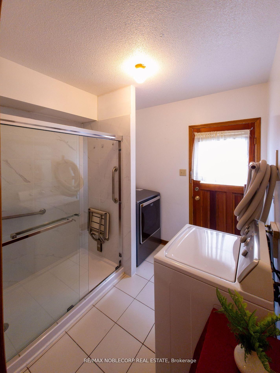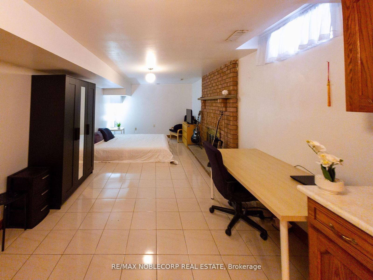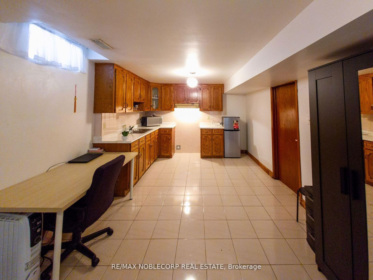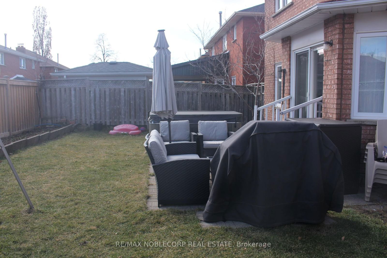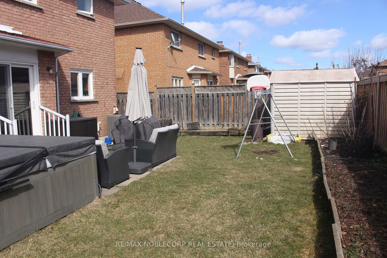37 Father Ermanno Cres
Listing History
Details
Ownership Type:
Freehold
Property Size:
2,500 - 3,000 SQFT
Driveway:
Private Double
Basement:
Separate Entrance, Full
Garage:
Attached
Taxes:
$5,967 (2024)
Fireplace:
Yes
Possession Date:
To Be Determined
Laundry:
Main
About 37 Father Ermanno Cres
Stunning 4-Bedroom Home With In-Law Suite Potential In A Prime Woodbridge Location! Welcome To This Beautifully Maintained 4-Bedroom, 4-Bathroom Home Nestled On A Quiet Crescent In One Of Woodbridges Most Desirable Neighborhoods. Perfect For Families, This Home Offers Exceptional Convenience-Just A Short Walk To Top-Rated Public And Catholic Elementary Schools, As Well As A Catholic High School. Enjoy The Incredible Amenities Just Steps From Your Door! One Of Woodbridge's Premier Parks Is Within Walking Distance, Featuring Basketball Courts, Soccer Fields, Tennis Courts, A Leash-Free Dog Park, And Scenic Walking Trails. The Chancellor Community Centre Is Also Nearby, Offering A Library, Swimming Pool, And Additional Recreational Services. Commuters Will Love The 1-Minute Walk To The Bus Stop With Direct Access To Vaughan Metro Centre. Plus, Youll Be Just Steps From The Areas Best Pizza, A Pharmacy, A Bakery, And More! This Home Boasts: -4 Spacious Bedrooms -4 Bathrooms For Ultimate Convenience -A Large Kitchen With Ample Seating, Perfect For Entertaining! -A Fenced-In Backyard, Ideal For Outdoor Gatherings -A Two-Car Garage With A Separate Entrance To The BasementIdeal For An In-Law Suite Or Rental Income Opportunity.
ExtrasELF's, Window Coverings
re/max noblecorp real estateMLS® #N12068549
Fees & Utilities
Utility Type
Air Conditioning
Heat Source
Heating
Property Details
- Type
- Detached
- Exterior
- Brick
- Style
- 2 Storey
- Central Vacuum
- Yes
- Basement
- Separate Entrance, Full
- Age
- No Data
Land
- Fronting On
- No Data
- Lot Frontage & Depth (FT)
- 49 x 113
- Lot Total (SQFT)
- 5,558
- Pool
- None
- Intersecting Streets
- WESTON RD & CHANCELLOR DR
Room Dimensions
Living (Ground)
Parquet Floor, French Doors, Large Window
Dining (Ground)
Laminate, Formal Room, Large Window
Family (Ground)
Parquet Floor, Gas Fireplace, Large Window
Kitchen (Ground)
Ceramic Floor, Eat-In Kitchen, Sliding Doors
Laundry (Ground)
Ceramic Floor, Separate Room, Side Door
Primary (2nd)
Parquet Floor, 4 Piece Ensuite, Step-Up
2nd Bedroom (2nd)
Parquet Floor, Large Closet, Large Window
3rd Bedroom (2nd)
Parquet Floor, Large Closet, Large Window
4th Bedroom (2nd)
Parquet Floor, Large Closet, Large Window
Rec (Bsmt)
Ceramic Floor, Window
Similar Listings
Explore Woodbridge
Commute Calculator
Mortgage Calculator
Demographics
Based on the dissemination area as defined by Statistics Canada. A dissemination area contains, on average, approximately 200 – 400 households.
Sales Trends in Woodbridge
| House Type | Detached | Semi-Detached | Row Townhouse |
|---|---|---|---|
| Avg. Sales Availability | 3 Days | 12 Days | 9 Days |
| Sales Price Range | $980,000 - $5,850,000 | $900,000 - $1,250,000 | $947,500 - $1,200,000 |
| Avg. Rental Availability | 6 Days | 22 Days | 18 Days |
| Rental Price Range | $1,500 - $7,450 | $1,700 - $3,900 | $1,500 - $4,200 |
Woodbridge Trends
Days on Strata
List vs Selling Price
Or in other words, the
