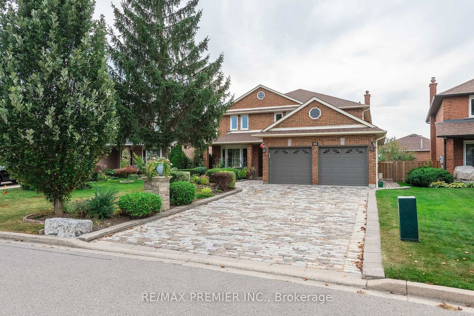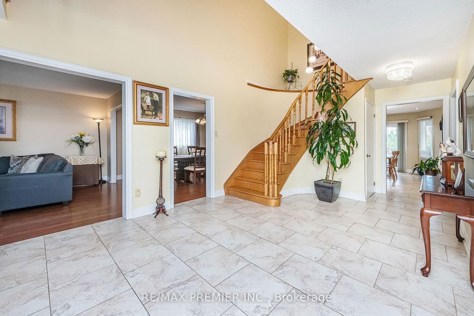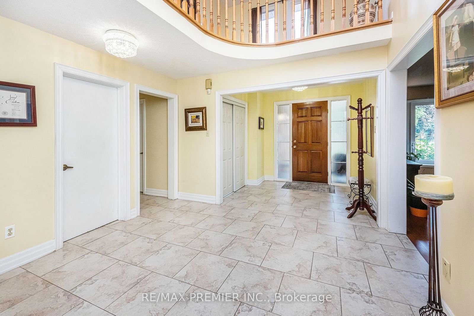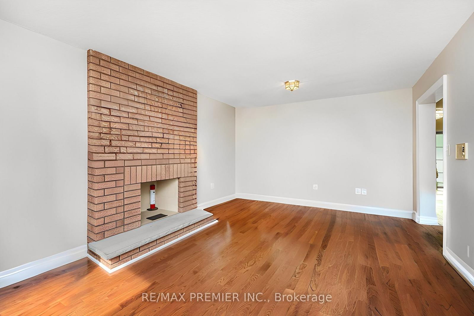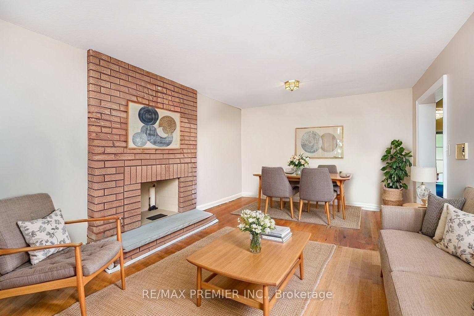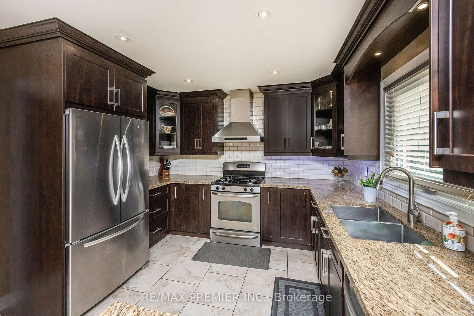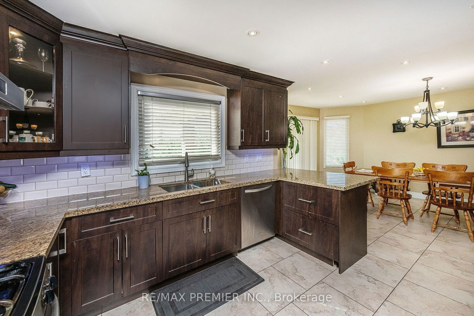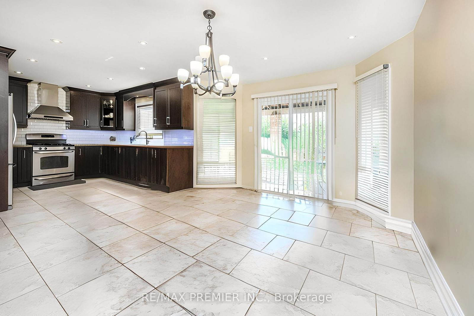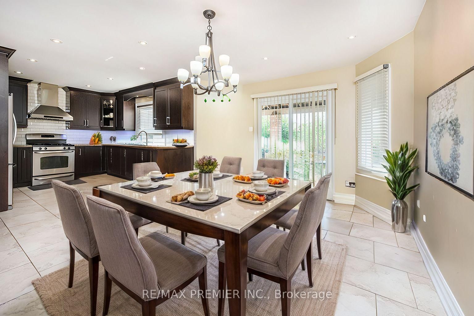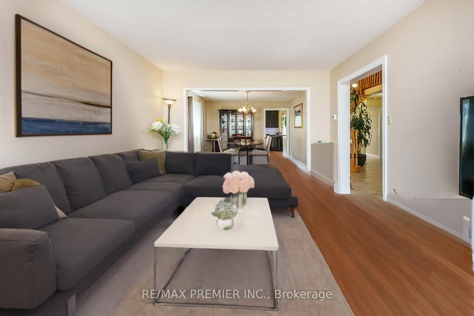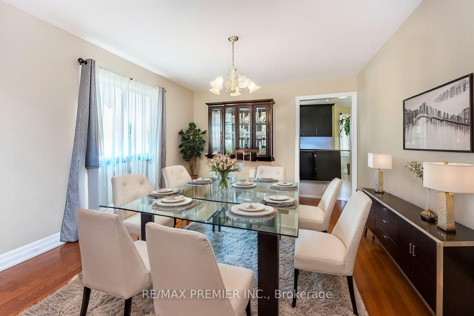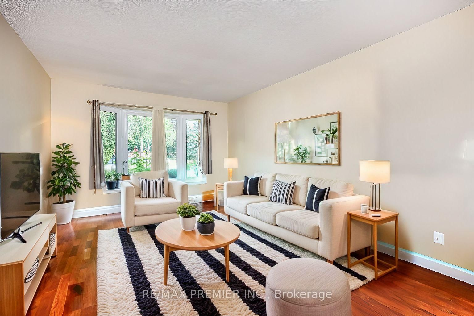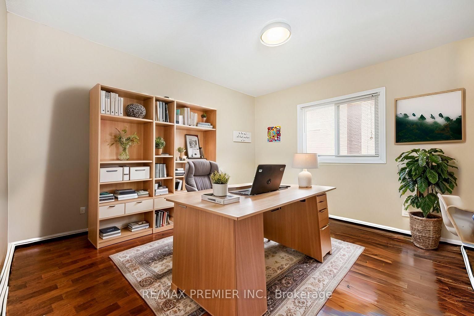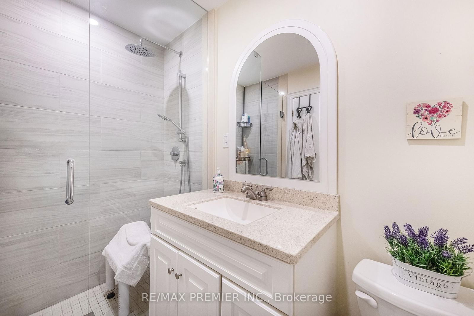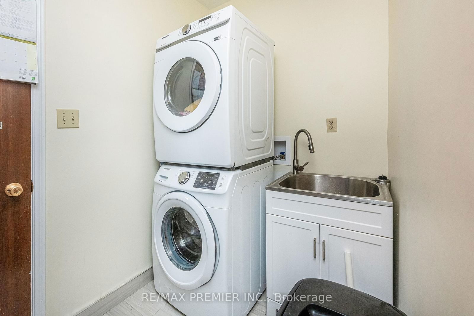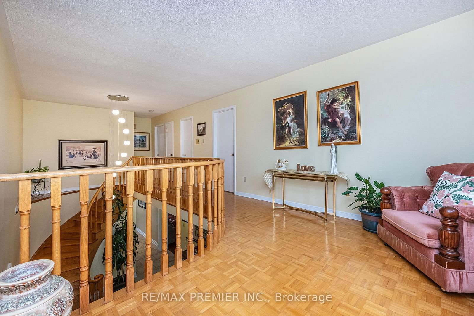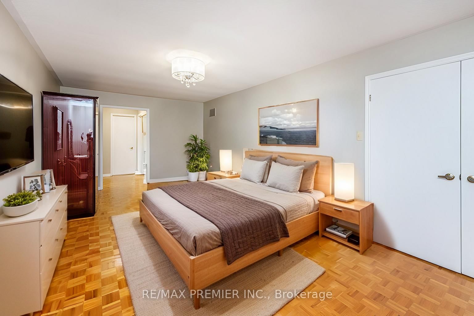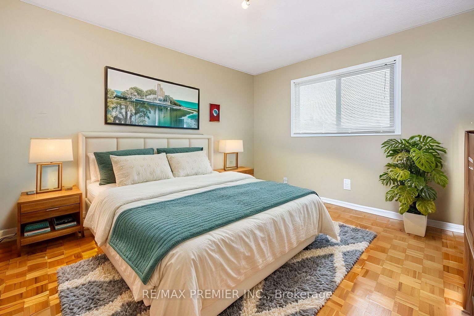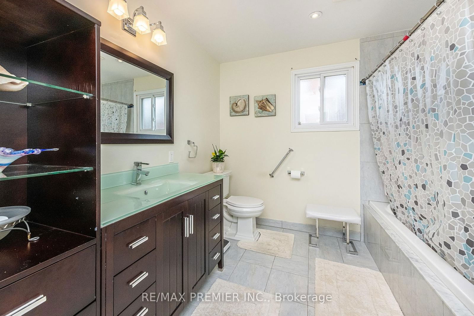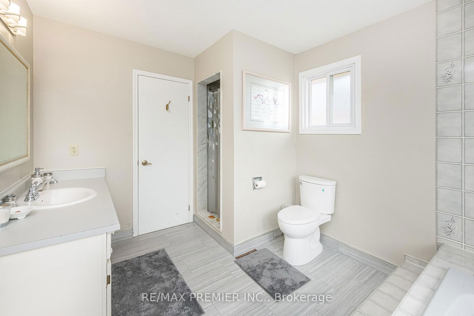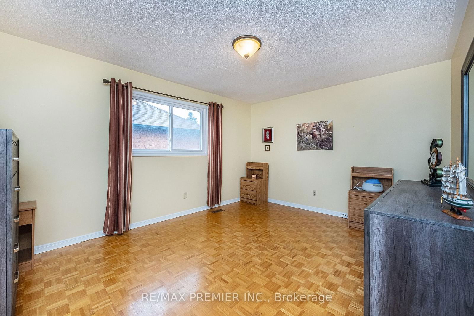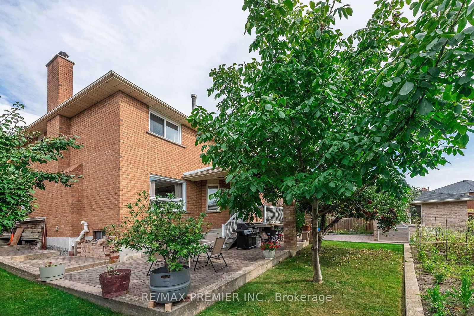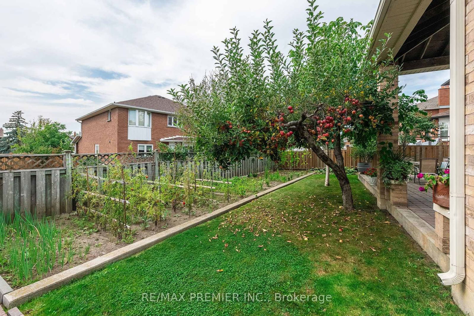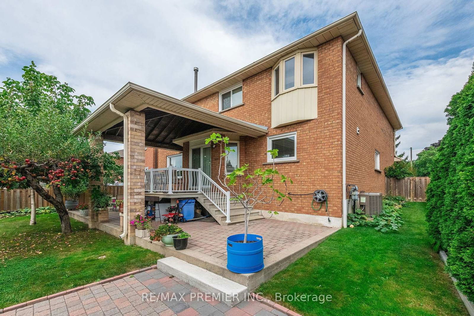35 Cristina Cres
Listing History
Details
Ownership Type:
Freehold
Property Size:
3,000 - 3,500 SQFT
Driveway:
Private Double
Basement:
Separate Entrance
Garage:
Attached
Taxes:
$6,631 (2024)
Fireplace:
Yes
Possession Date:
June 30, 2025
About 35 Cristina Cres
This stunning 3,100-square-foot home in East Woodbridge is an exceptional property that combines spacious living with a prime location. Situated on a large lot, the home offers an abundance of room both inside and out, providing plenty of privacy and space for outdoor activities. Upon entering, you're greeted by a grand foyer that opens to a spacious, open-concept floor plan, perfect for entertaining or family gatherings. The main level boasts a gourmet kitchen equipped with stainless steel appliances and updated cabinetry. Adjacent to the kitchen is a bright and airy family room with a large window, allowing natural light to flood the space and offer beautiful views of the backyard. The home features multiple generously-sized bedrooms, including a luxurious primary suite with a walk-in closet and an en-suite bathroom, complete with a soaking tub and a walk-in shower. Other highlights include a formal dining room and living room, and a dedicated office space, ideal for working from home or quiet relaxation. The large lot provides a beautifully landscaped backyard, perfect for hosting outdoor gatherings or simply enjoying the tranquility of your surroundings. There is ample space with a garden, an outdoor entertainment area, along with a covered patio for enjoying warm summer evenings. With its spacious design, updated amenities, and large lot, this East Woodbridge home offers the perfect balance of comfort, style, and functionality. This home had the furnace replaced in 2023, Air conditioner 2023, Windows were replaced 9 years ago, and Roof in 2012.
ExtrasAll Elfs, Fridge, Stove, Dishwasher & Dryer
re/max premier inc.MLS® #N12067139
Fees & Utilities
Utility Type
Air Conditioning
Heat Source
Heating
Property Details
- Type
- Detached
- Exterior
- Brick
- Style
- 2 Storey
- Central Vacuum
- No Data
- Basement
- Separate Entrance
- Age
- No Data
Land
- Fronting On
- No Data
- Lot Frontage & Depth (FT)
- 45 x 130
- Lot Total (SQFT)
- 5,850
- Pool
- None
- Intersecting Streets
- Wesron & Langstaff
Room Dimensions
Kitchen (Main)
Granite Counter, Stainless Steel Appliances, Walkout To Porch
Dining (Main)
hardwood floor, Combined with Living, Large Window
Living (Main)
hardwood floor, Combined with Dining, Large Window
Family (Main)
Fireplace, hardwood floor, Window
Primary (2nd)
Ensuite Bath, hardwood floor
2nd Bedroom (2nd)
Parquet Floor, Large Window
3rd Bedroom (2nd)
Parquet Floor, Large Window
4th Bedroom (2nd)
Parquet Floor, Large Window
Similar Listings
Explore Woodbridge
Commute Calculator
Mortgage Calculator
Demographics
Based on the dissemination area as defined by Statistics Canada. A dissemination area contains, on average, approximately 200 – 400 households.
Sales Trends in Woodbridge
| House Type | Detached | Semi-Detached | Row Townhouse |
|---|---|---|---|
| Avg. Sales Availability | 3 Days | 12 Days | 9 Days |
| Sales Price Range | $980,000 - $5,850,000 | $900,000 - $1,250,000 | $947,500 - $1,200,000 |
| Avg. Rental Availability | 6 Days | 22 Days | 18 Days |
| Rental Price Range | $1,500 - $7,450 | $1,700 - $3,900 | $1,500 - $4,200 |
Woodbridge Trends
Days on Strata
List vs Selling Price
Or in other words, the
