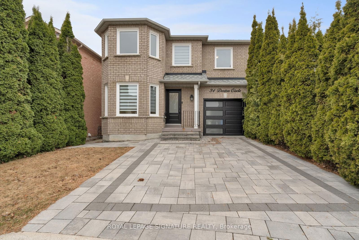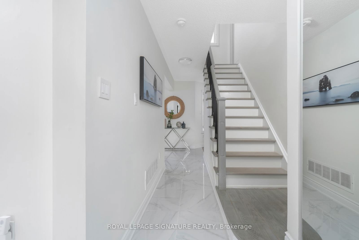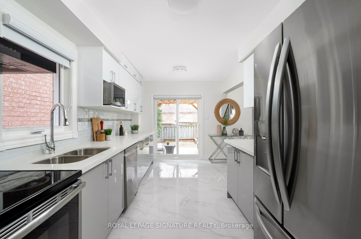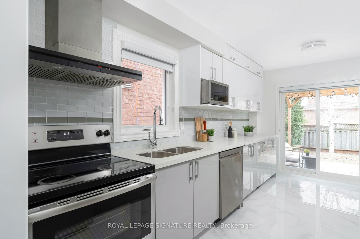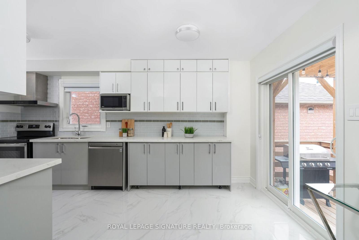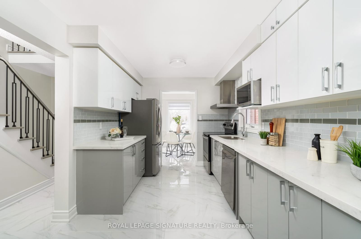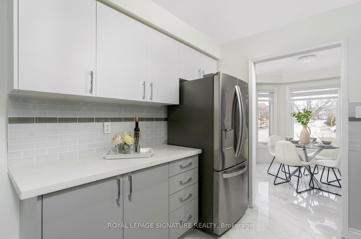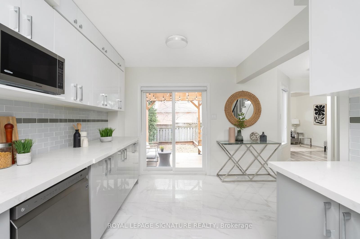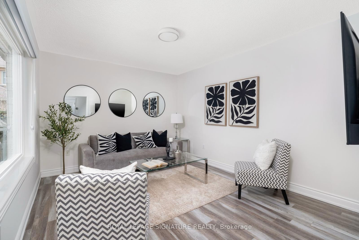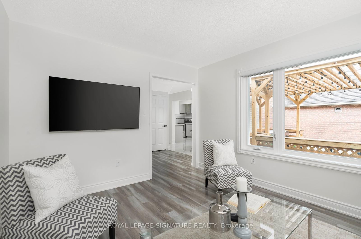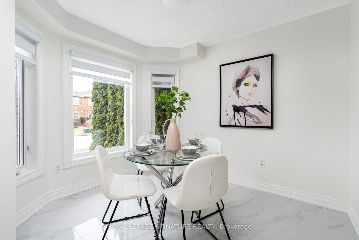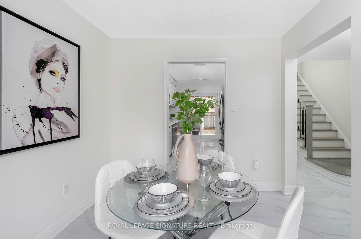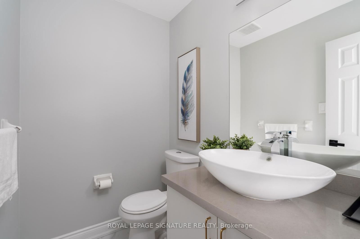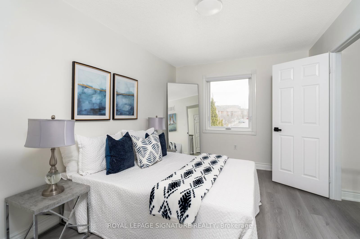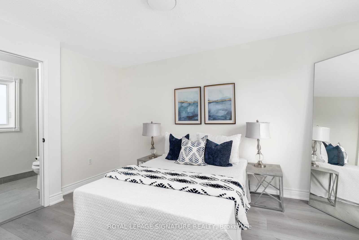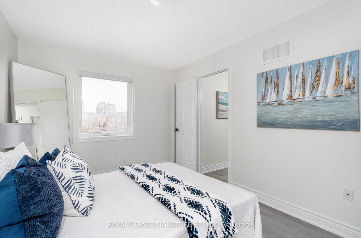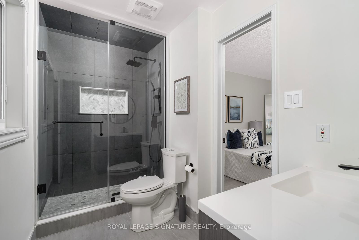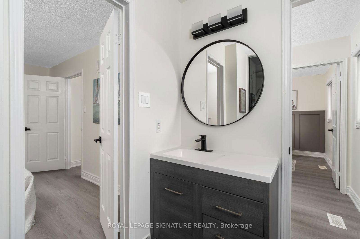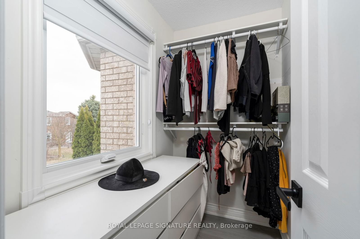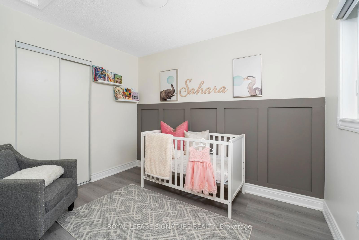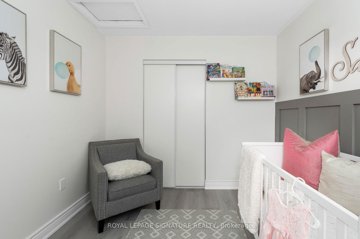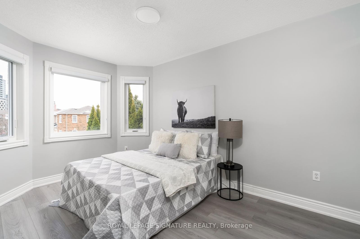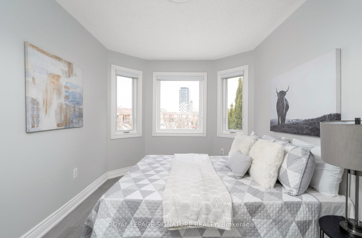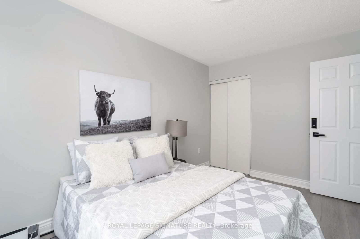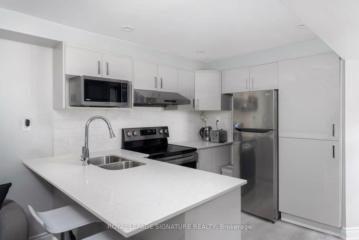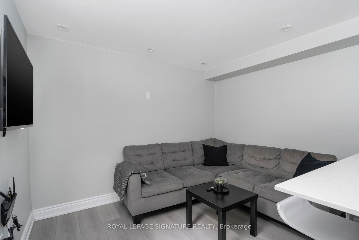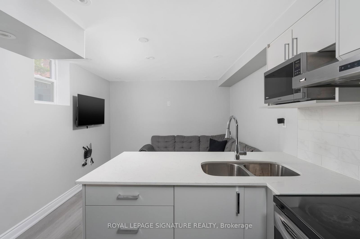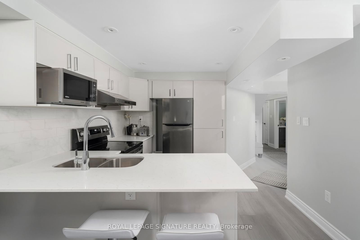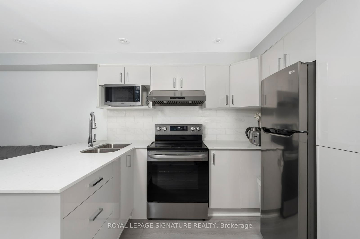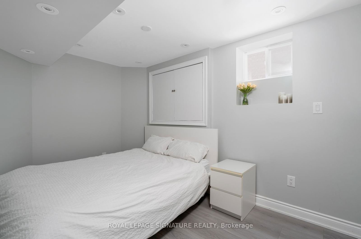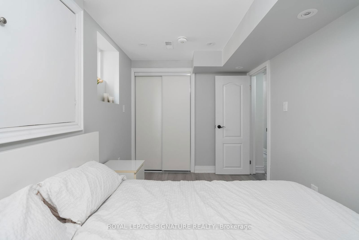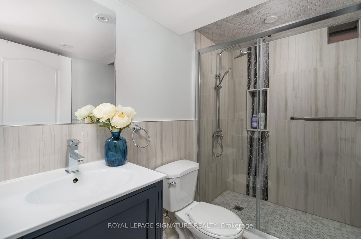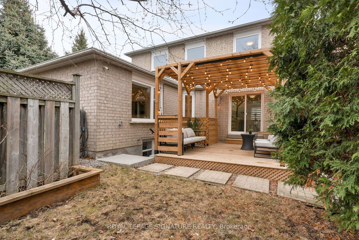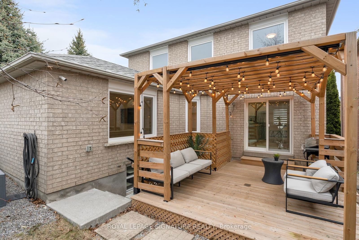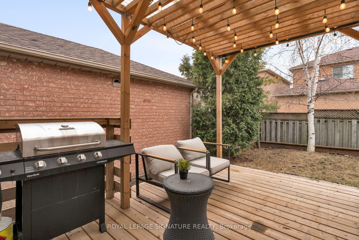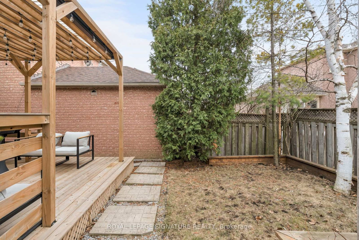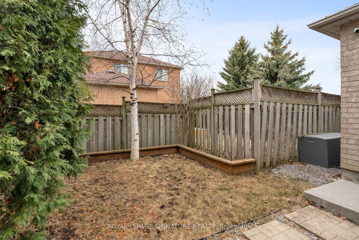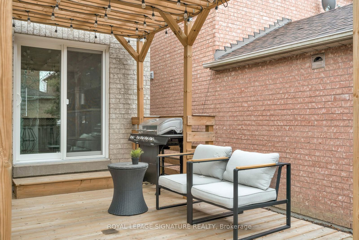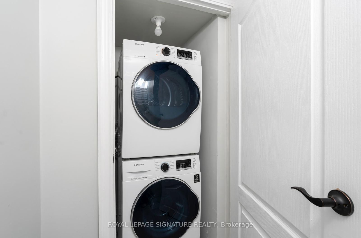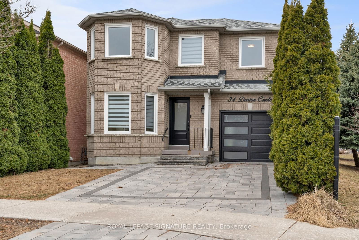34 Denton Circ
Listing History
Details
Ownership Type:
Freehold
Property Size:
1,100 - 1,500 SQFT
Driveway:
Private
Basement:
Finished Walk Out, Separate Entrance
Garage:
Attached
Taxes:
$4,147 (2024)
Fireplace:
No
Possession Date:
May 30, 2025
Laundry:
Lower
About 34 Denton Circ
Step Into This Fully Renovated, Corner-Lot, Smart Home Where Modern Living Meets Unbeatable Convenience. The Legal In-Law Suite With Separate Entrance Is Certified For Short-Term Rentals And Brings In Over $2,000/Month. Enjoy New Windows, Doors, Garage, Interlock, And Patio, Plus A 200-Amp Panel And EV Charger. The Stylish Kitchen Features A Movable Island Perfect For Entertaining. With Voice-Activated Automation For Lights, Locks, Thermostat, And Garage, Coming Home Has Never Felt This Effortless. Just Steps From Maple GO, Walmart, Parks, Community Centre, And Top Schools, With Downtown Toronto Only 20 Minutes Away. Freshly Painted In 2025 And Turn-Key Ready, This Home Isn't Just Smart, It's The One You Have Been Waiting For. Book Your Showing Today! Open House Saturday/Sunday 2-4PM.
ExtrasS/S 2x Stove, 2x Fridge, 2x Dishwasher, Washer/Dryer, All Window Coverings. Home Inspection Available!
royal lepage signature realtyMLS® #N12069211
Fees & Utilities
Utility Type
Air Conditioning
Heat Source
Heating
Property Details
- Type
- Detached
- Exterior
- Brick
- Style
- 2 Storey
- Central Vacuum
- No Data
- Basement
- Finished Walk Out, Separate Entrance
- Age
- Built 16-30
Land
- Fronting On
- No Data
- Lot Frontage & Depth (FT)
- 33 x 75
- Lot Total (SQFT)
- 2,499
- Pool
- None
- Intersecting Streets
- Keele St And Major Mackenzie
Room Dimensions
Living (Main)
Large Window
Dining (Main)
Vinyl Floor, Large Window
Kitchen (Main)
Tile Floor, Large Window, Centre Island
Bedroomeakfast (Main)
Tile Floor, Walkout To Yard
Primary (2nd)
3 Piece Bath, Walk-in Closet, Window
2nd Bedroom (2nd)
Vinyl Floor, Closet, Window
3rd Bedroom (2nd)
Vinyl Floor, Closet, Window
Bedroom (Bsmt)
Vinyl Floor, Window
Kitchen (Bsmt)
Vinyl Floor, Window
Living (Bsmt)
Vinyl Floor, Window
Similar Listings
Explore Maple - Vaughan
Commute Calculator
Mortgage Calculator
Demographics
Based on the dissemination area as defined by Statistics Canada. A dissemination area contains, on average, approximately 200 – 400 households.
Sales Trends in Maple - Vaughan
| House Type | Detached | Semi-Detached | Row Townhouse |
|---|---|---|---|
| Avg. Sales Availability | 2 Days | 8 Days | 5 Days |
| Sales Price Range | $1,120,000 - $2,550,000 | $895,000 - $1,350,000 | $918,500 - $1,470,000 |
| Avg. Rental Availability | 5 Days | 17 Days | 7 Days |
| Rental Price Range | $1,200 - $5,750 | $1,250 - $4,050 | $1,200 - $4,150 |
