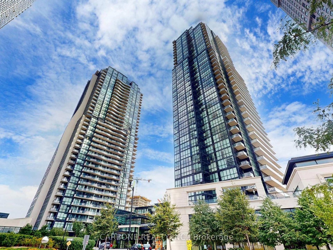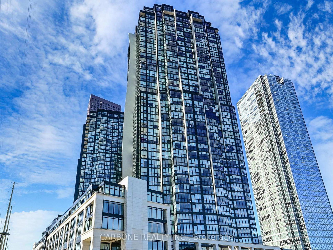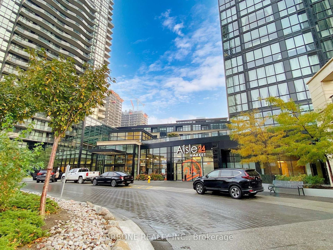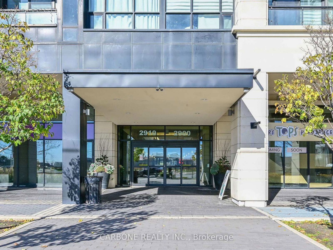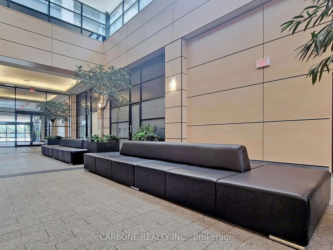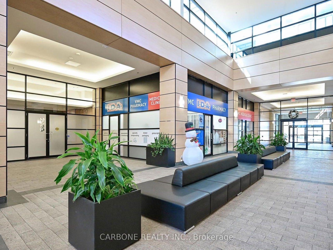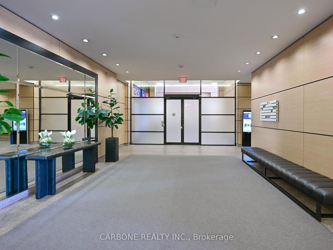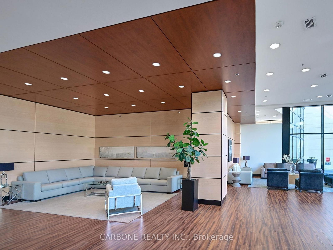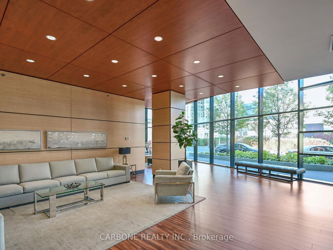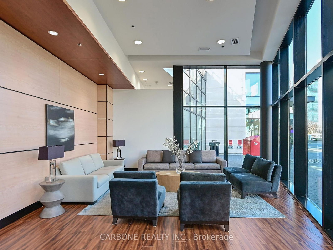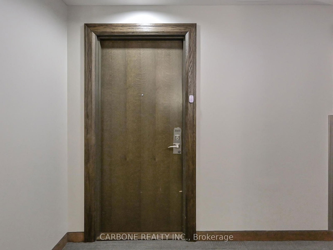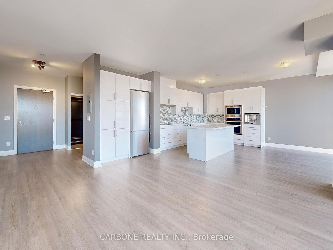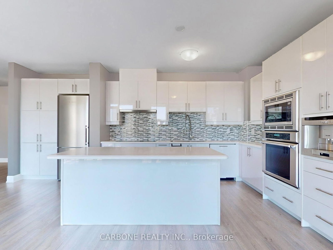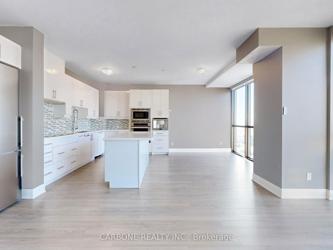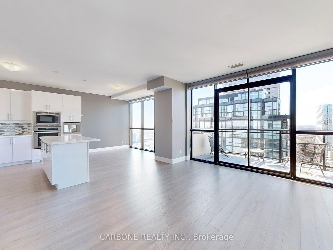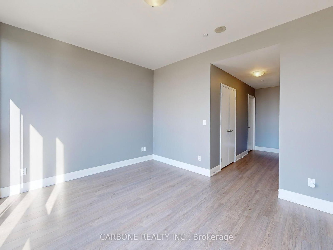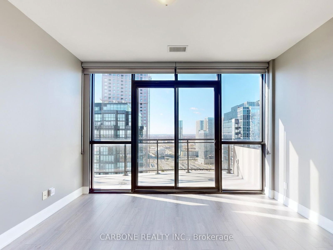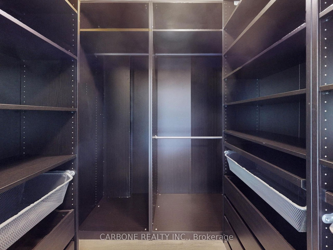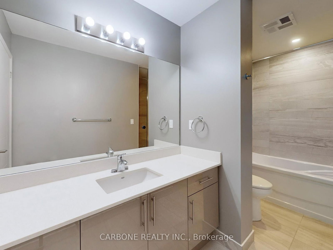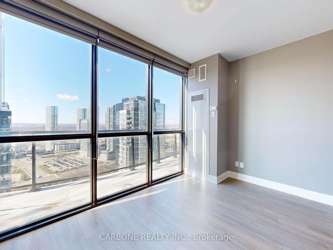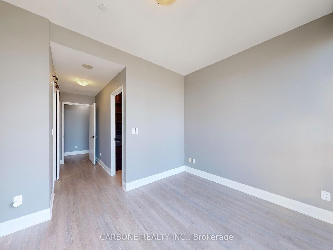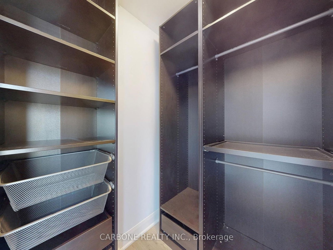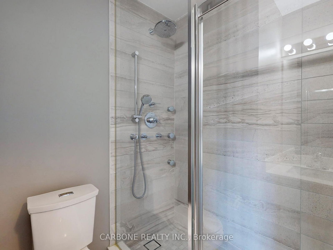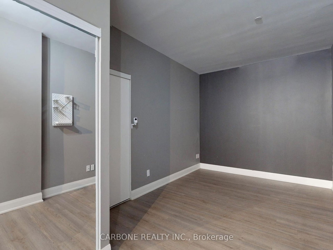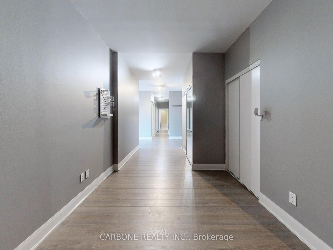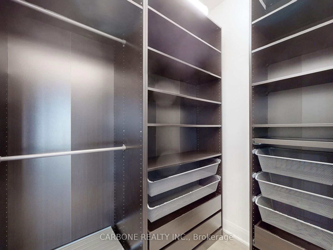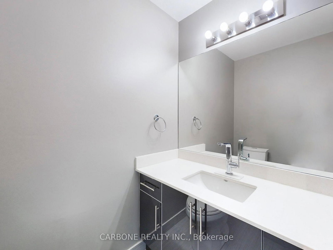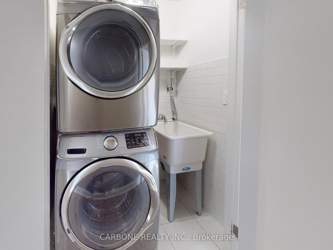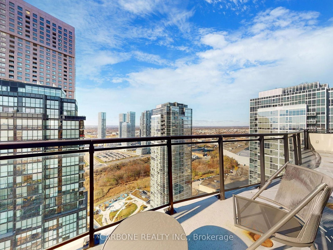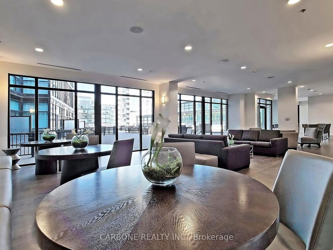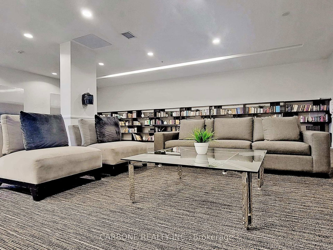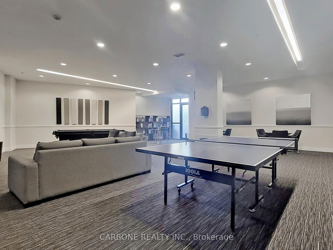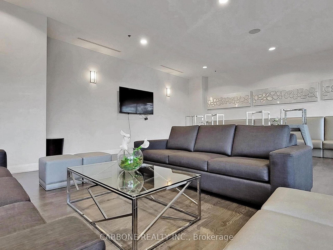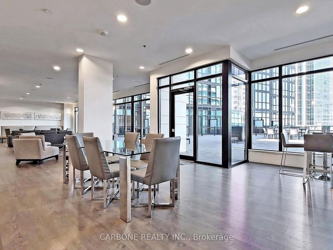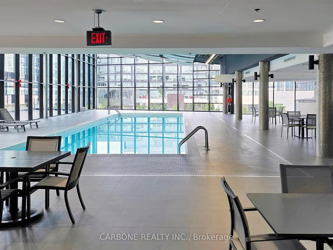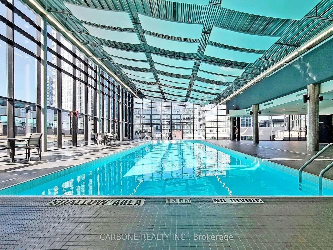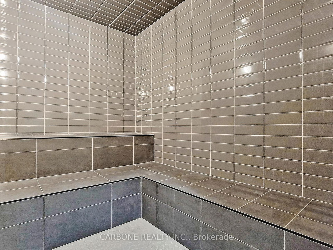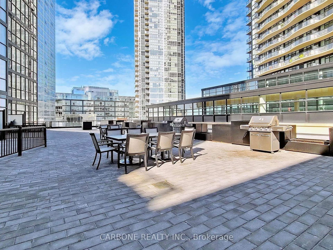3503 - 2900 Hwy 7 Rd
Listing History
Unit Highlights
Property Type:
Condo
Maintenance Fees:
$1,102/mth
Taxes:
$5,450 (2024)
Cost Per Sqft:
$743/sqft
Outdoor Space:
Balcony
Locker:
Owned
Exposure:
South West
Possession Date:
30 days/TBA
Amenities
About this Listing
Welcome To Luxury Living At Expo City, 35 Floor, Lower Penthouse, Professionally Designed Modern Condo Suite With Spectacular Breathtaking South West Views. This Magnificent 1480 Sqft Suite Plus 235 Sqft Terrace Is One Of The Best Sun Filled Layouts, Super Spacious 2 Bedroom Plus Den, 3 Bathrooms, Features An Open Concept Living Room, Dining Room, And Gourmet Kitchen, Floor To Ceiling Windows, Unabstracted Views, Beautifully Upgraded Suite With The Finest Finishes, Exceptional Amenities Including; 24 Hr Concierge, Wet & Dry Sauna, Heated Indoor Pool, Gym, Yoga Studio, Visitor Parking, Guest Suites, Great Party Room with Kitchen, Kids Playroom, Public Transit at Your Doorstep, WALK to VMC (TTC) MINUTES to Downtown Toronto & Airport, Easy Access to Hwy 400/407, Vaughan Mills Mall, New Vaughan Hospital, Local Shops, Restaurants & Entertainment. **EXTRAS** Skyline Views Of Toronto!!! Stunning Floor To Ceiling Windows Throughout, Motorized Blinds, 9 Ft Ceilings, Many Custom Upgrades And Finishes.
ExtrasLight Fixtures, Remote Blind Openers, Closet Organizers, Liebherr Fridge, Thermador Induction Stove & Convection Oven, B/I Expresso Machine, Dishwasher, Washer/Dryer.
carbone realty inc.MLS® #N12063501
Fees & Utilities
Maintenance Fees
Utility Type
Air Conditioning
Heat Source
Heating
Room Dimensions
Foyer
hardwood floor, Walk-in Closet, 2 Piece Bath
Living
Walkout To Balcony, Open Concept, hardwood floor
Dining
Combined with Living, hardwood floor, Windows Floor to Ceiling
Study
hardwood floor, Closet
Kitchen
Centre Island, Breakfast Bar, Stainless Steel Appliances
Primary
Walk-in Closet, 5 Piece Ensuite, hardwood floor
2nd Bedroom
Walk-in Closet, hardwood floor, 3 Piece Ensuite
Similar Listings
Explore Vaughan Metropolitan Centre
Commute Calculator
Demographics
Based on the dissemination area as defined by Statistics Canada. A dissemination area contains, on average, approximately 200 – 400 households.
Building Trends At Expo City I Condos
Days on Strata
List vs Selling Price
Offer Competition
Turnover of Units
Property Value
Price Ranking
Sold Units
Rented Units
Best Value Rank
Appreciation Rank
Rental Yield
High Demand
Market Insights
Transaction Insights at Expo City I Condos
| 1 Bed | 1 Bed + Den | 2 Bed | 2 Bed + Den | 3 Bed | |
|---|---|---|---|---|---|
| Price Range | $520,000 - $610,000 | $560,000 - $662,000 | $707,000 - $800,000 | No Data | No Data |
| Avg. Cost Per Sqft | $886 | $827 | $751 | No Data | No Data |
| Price Range | $2,500 - $2,900 | $2,300 - $2,800 | $3,000 - $3,600 | $3,150 - $3,500 | No Data |
| Avg. Wait for Unit Availability | 300 Days | 24 Days | 40 Days | 58 Days | 1767 Days |
| Avg. Wait for Unit Availability | 147 Days | 16 Days | 27 Days | 60 Days | No Data |
| Ratio of Units in Building | 7% | 47% | 29% | 18% | 1% |
Market Inventory
Total number of units listed and sold in Vaughan Metropolitan Centre
