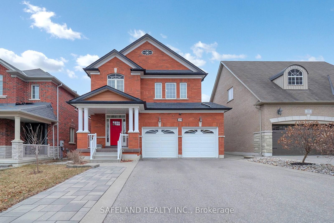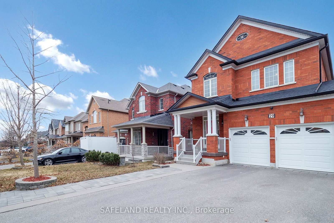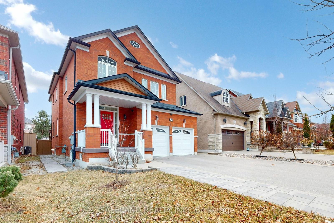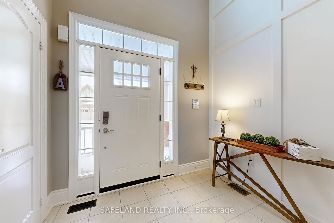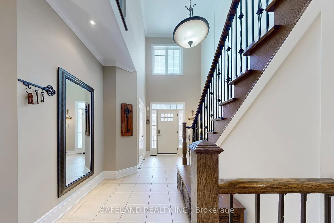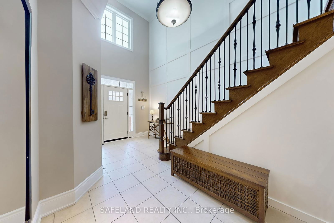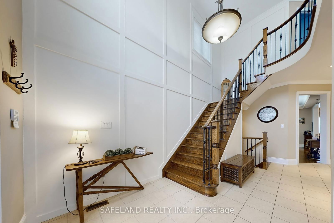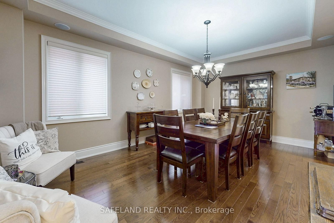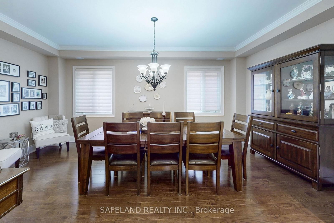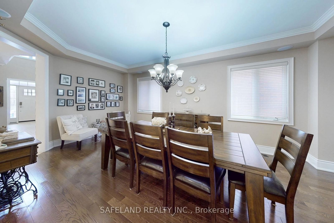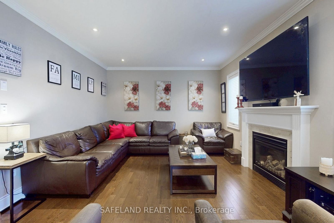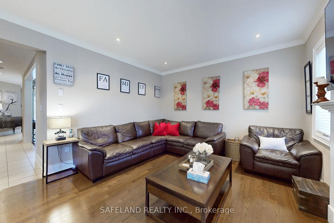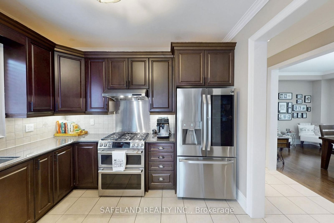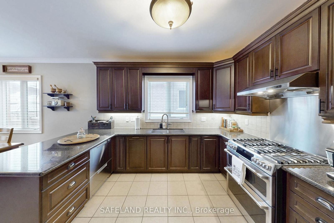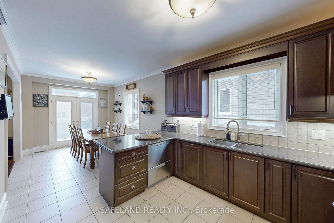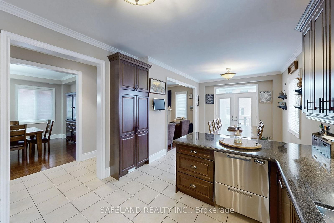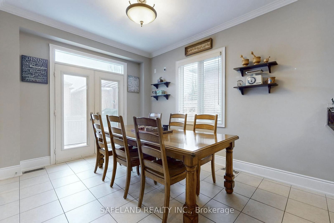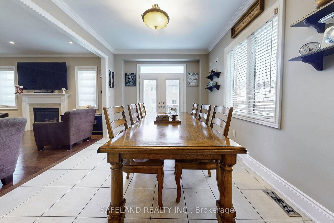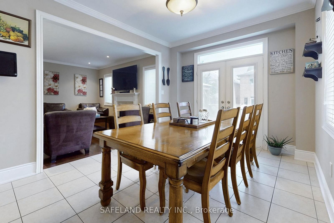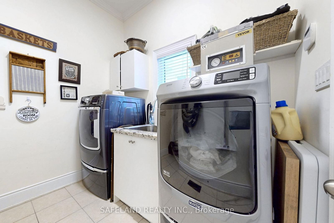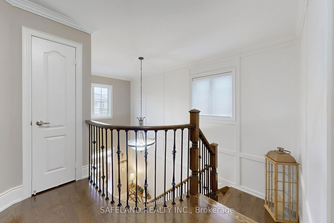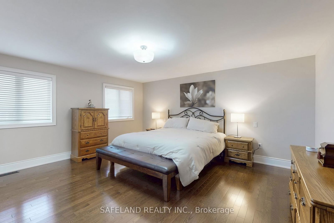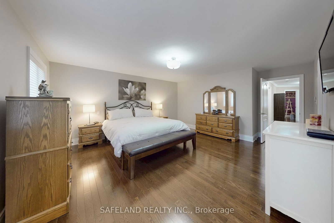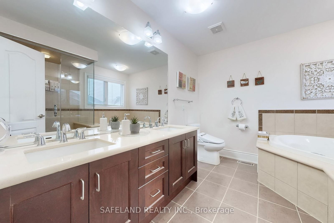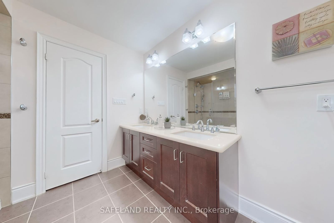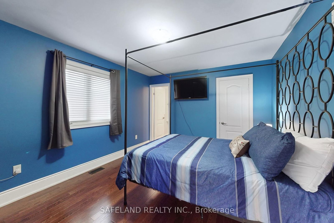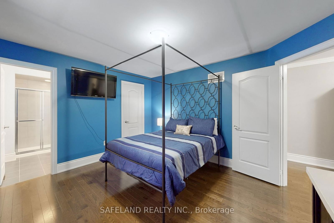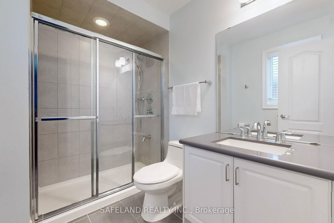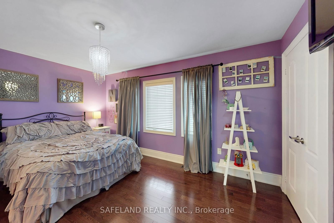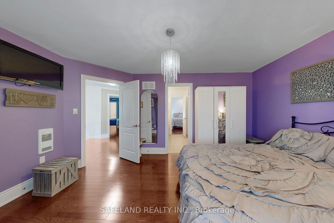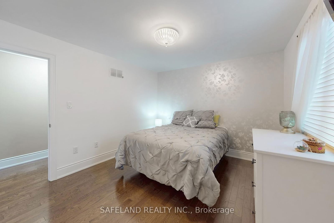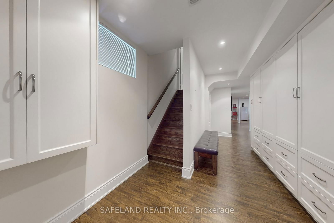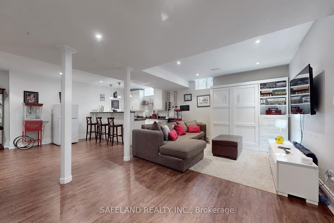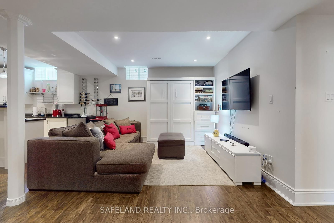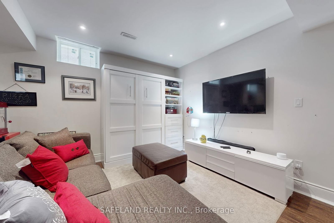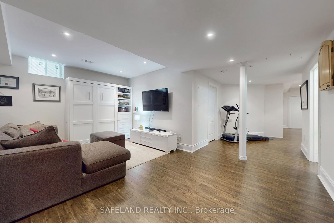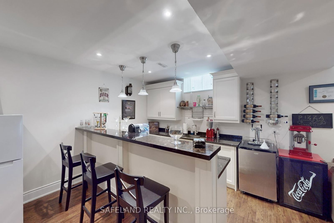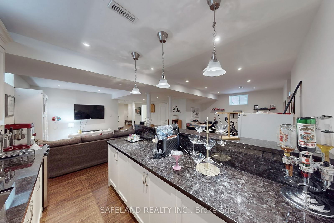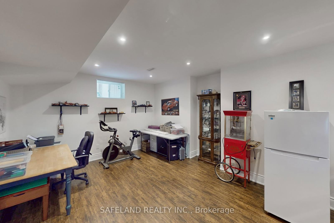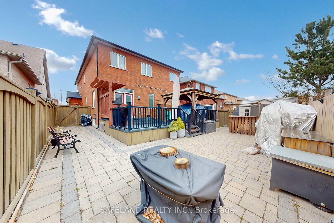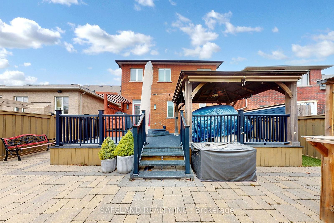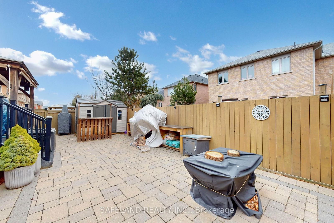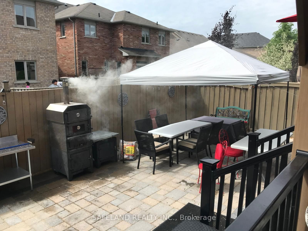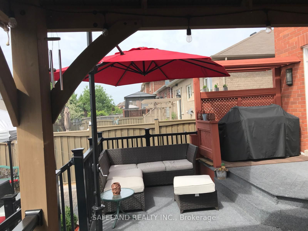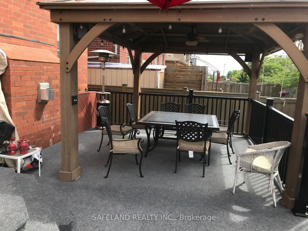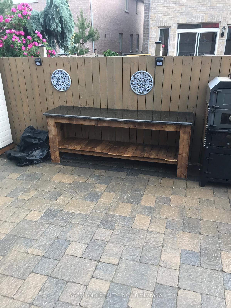29 Riverhill Dr
Listing History
Details
Ownership Type:
Freehold
Property Size:
2,500 - 3,000 SQFT
Driveway:
Private
Basement:
Finished
Garage:
Attached
Taxes:
$7,174 (2024)
Fireplace:
Yes
Possession Date:
30/60
Laundry:
Main
About 29 Riverhill Dr
First Time Offered! 29 Riverhill Drive is a stunning, meticulously maintained detached home located in the highly sought-after community of Patterson, Vaughan. Boasting over 2,700 sq ft of above-grade living space, this impressive property is the perfect blend of style, comfort, and functionality. Step inside to find gleaming hardwood floors throughout the entire home, creating a seamless and sophisticated flow from room to room. The spacious and sun-filled main floor features an upgraded kitchen with high-end stainless steel appliances, granite countertops, and a large eat-in area perfect for family meals. The huge Grand Room, along with a cozy family room, offer an inviting layout ideal for everyday living. Upstairs, you'll find four generously sized bedrooms, each thoughtfully designed for comfort and privacy. The luxurious primary suite includes a large walk-in closet and a spa-like 5-piece ensuite. The second bedroom also features its own private 4-piece ensuite, a rare and desirable feature that adds tremendous convenience for families or guests. The professionally finished basement is a true showstopper. Whether you're hosting or unwinding, this space has it all, a custom-built wet bar with granite countertops, a convenient Murphy bed for overnight guests, ample storage space, and plenty of room for a rec area, home office, or gym setup. Outside, the beautifully landscaped yard features a large deck, interlocking stone patio, and plenty of space for outdoor entertaining or peaceful relaxation. Whether its BBQs in the summer or cozy fall evenings under the stars, this backyard is designed for enjoyment year-round. Additional highlights include upgraded light fixtures, pot lights, elegant finishes throughout, a double car garage, and a big driveway with no sidewalk. Conveniently located near top-rated schools, parks, shops, public transit, and major highways, this home offers the perfect combination of luxury and location. Just move in and enjoy!
ExtrasExisting Stainless Steel Kitchen Appliances, (fridge, gas stove, dishwasher, exhaust fan), Main floor washer & Dryer, basement washer & dryer, All existing Light fixtures, All Window coverings, Existing Built-In Speakers, Existing TV Brackets, Basement Murphy Bed, Outdoor Firepit, Gazebo On deck, Furnace, Hot Water Heater, Hot Water Recirculation System, Water Softener, Two (2) electric Garage Door Opener with one (1) remote, 2 Sheds(one in backyard and one in side yard)
safeland realty inc.MLS® #N12068111
Fees & Utilities
Utility Type
Air Conditioning
Heat Source
Heating
Property Details
- Type
- Detached
- Exterior
- Brick
- Style
- 2 Storey
- Central Vacuum
- Yes
- Basement
- Finished
- Age
- Built 6-15
Land
- Fronting On
- No Data
- Lot Frontage & Depth (FT)
- 44 x 110
- Lot Total (SQFT)
- 4,876
- Pool
- None
- Intersecting Streets
- Dufferin Street & Major MacKenzie Drive West
Room Dimensions
Great Rm (Main)
hardwood floor, Built-In Speakers
Family (Main)
hardwood floor, Gas Fireplace, O/Looks Backyard
Kitchen (Main)
Granite Counter, Stainless Steel Appliances, Ceramic Back Splash
Bedroomeakfast (Main)
French Doors, O/Looks Backyard, Ceramic Floor
Laundry (Main)
Laundry Sink, Access To Garage, Sunken Room
Primary (2nd)
hardwood floor, Walk-in Closet, 5 Piece Ensuite
2nd Bedroom (2nd)
Walk-in Closet, hardwood floor, 3 Piece Ensuite
3rd Bedroom (2nd)
hardwood floor, Double Closet, Semi Ensuite
4th Bedroom (2nd)
hardwood floor, Semi Ensuite, Closet
Rec (Bsmt)
Wet Bar, Murphy Bed, Open Concept
Similar Listings
Explore Patterson | Carrville
Commute Calculator
Mortgage Calculator
Demographics
Based on the dissemination area as defined by Statistics Canada. A dissemination area contains, on average, approximately 200 – 400 households.
Sales Trends in Patterson | Carrville
| House Type | Detached | Semi-Detached | Row Townhouse |
|---|---|---|---|
| Avg. Sales Availability | 2 Days | 7 Days | 3 Days |
| Sales Price Range | $1,320,000 - $4,650,000 | $1,100,000 - $1,310,000 | $999,000 - $1,755,000 |
| Avg. Rental Availability | 3 Days | 14 Days | 4 Days |
| Rental Price Range | $975 - $13,000 | $1,550 - $4,250 | $1,800 - $5,000 |
