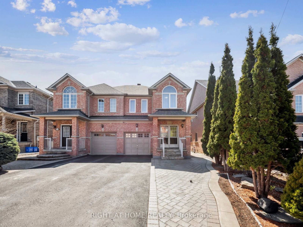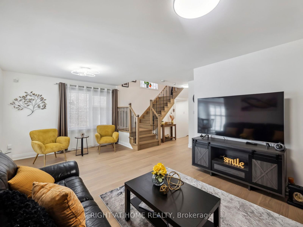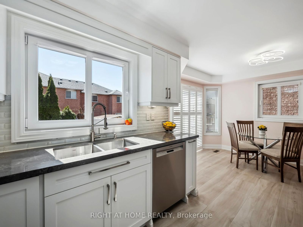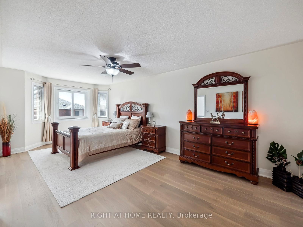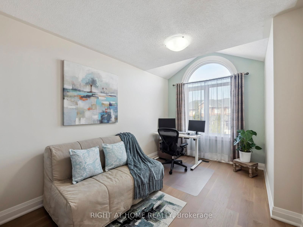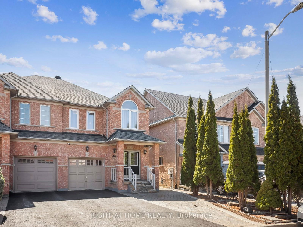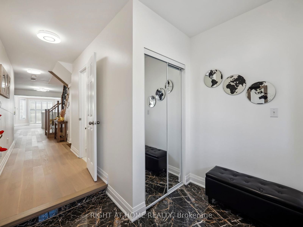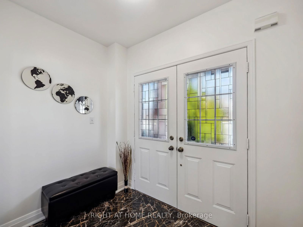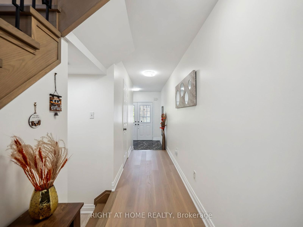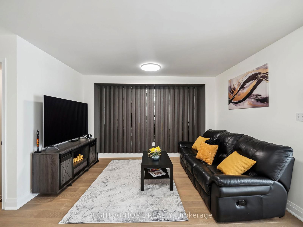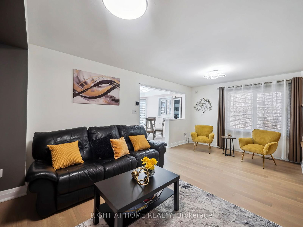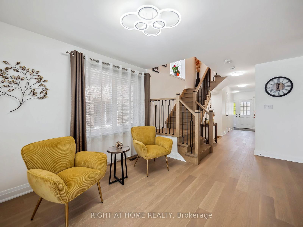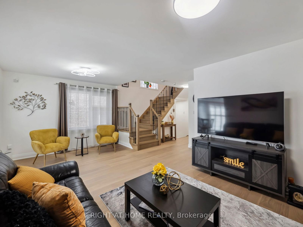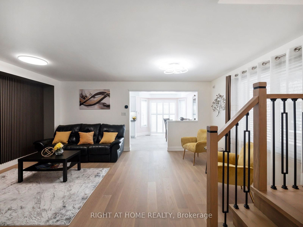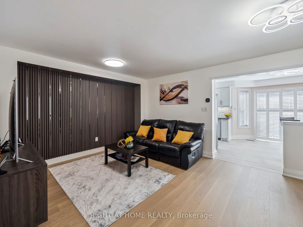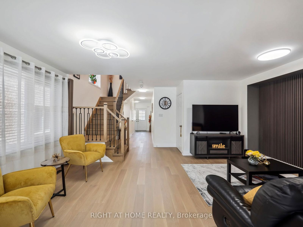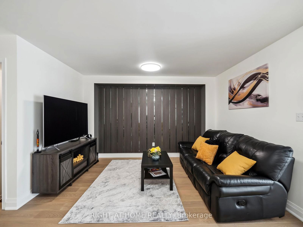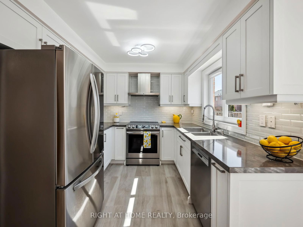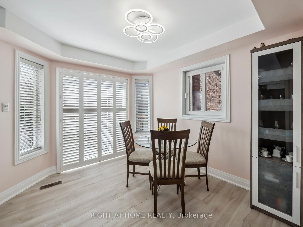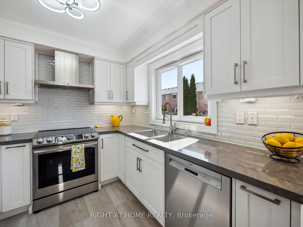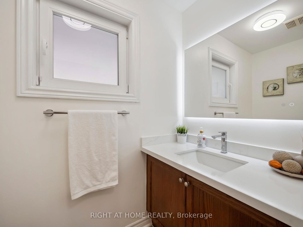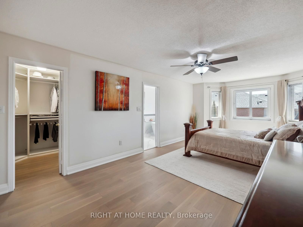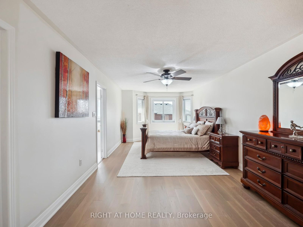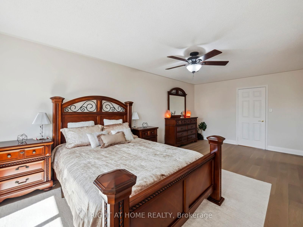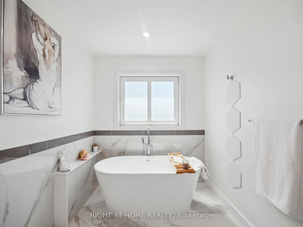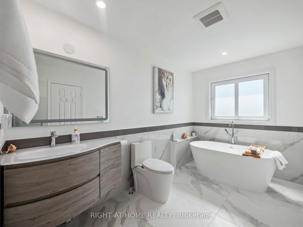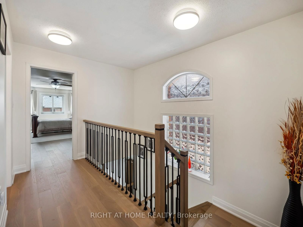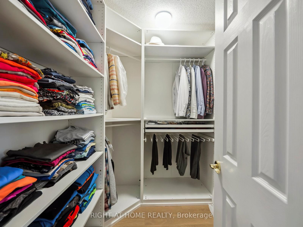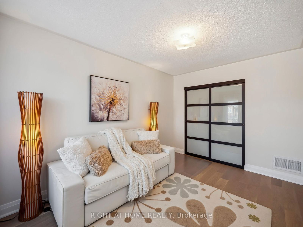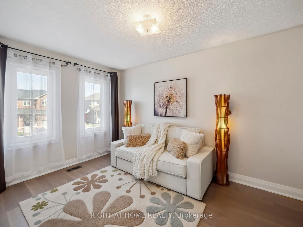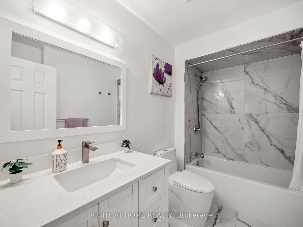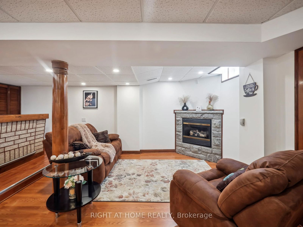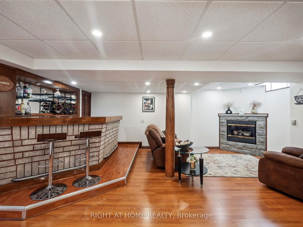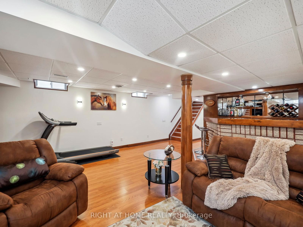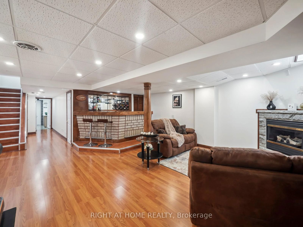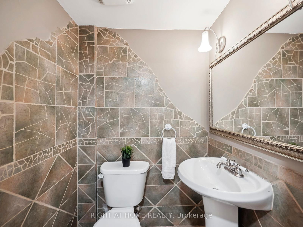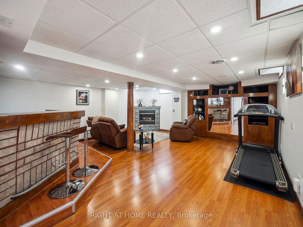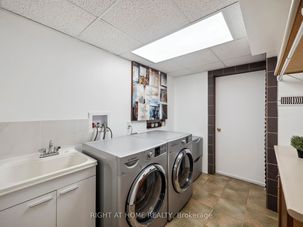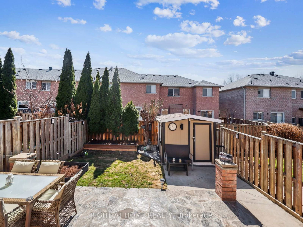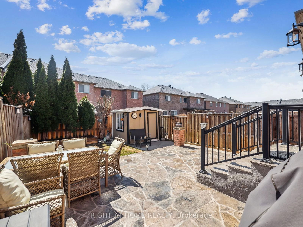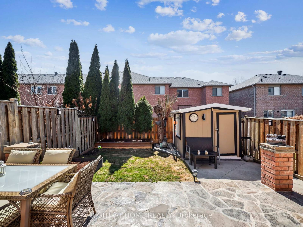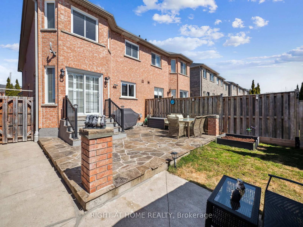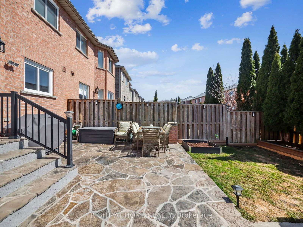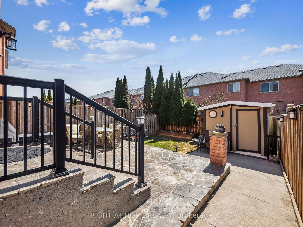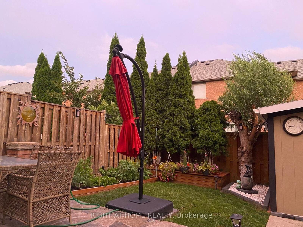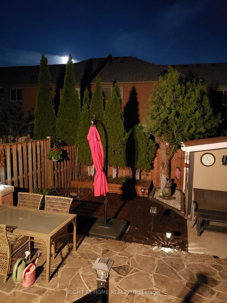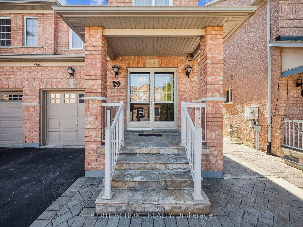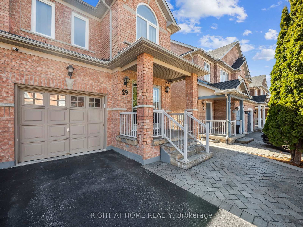29 Neuchatel Ave
Listing History
Details
Ownership Type:
Freehold
Property Size:
1,500 - 2,000 SQFT
Driveway:
Basement:
Finished
Garage:
Attached
Taxes:
$4,433 (2025)
Fireplace:
Yes
Possession Date:
To Be Arranged
Laundry:
Lower
About 29 Neuchatel Ave
Welcome to this beautifully semi-detached home in the highly desirable Vellore Village. This impeccable property offers 3 spacious bedrooms, 4 modern bathrooms, and a fully finished basement, providing ample space for comfortable living. The main and second floors were tastefully updated in 2022 and 2023, featuring elegant wire-brushed hardwood floors, modern ceramic flooring, and an elegant oak staircase with wrought iron pickets. Renovated bathrooms and upgraded lighting enhance the homes luxurious feel throughout. At the heart of the residence is a professionally designed gourmet eat-in kitchen, complete with stainless steel appliances, quartz counter top with walkout to interlocking patio - ideal for outdoor entertaining.The generously sized master bedroom boasts a luxurious ensuite with a modern soaker tub, separate shower, upgraded glass vanity, a large walk-in closet, and custom closet organizers.Additional conveniences include direct interior access to the garage, making daily life seamless. This property includes a fully finished basement with a wet bar, gas fireplace, built-in entertainment unit, a 2-piece washroom, a cold room, and ample storage space. Step outside to the professionally landscaped lot, complete with an interlocking patio, a gas BBQ line, and a well-maintained shed. The extended driveway accommodates up to three cars, and the absence of a sidewalk adds extra convenience and appeal.Seize this opportunity to own this beautifully renovated property in an high-demand location! This home is impeccably maintained and conveniently located near Vellore Village Community Centre, parks, Canada's Wonderland, public transit, top-tier schools, Vaughan Mills Shopping Centre, hospitals, major highways, dining options, and much more.
ExtrasAll S/S Kitchen Appliances, Bosh Washer/Dryer. Electrical Light Fixtures (2023), Upgraded Wire-Brushed Floors(2023), Windows (2019), Renovated Bathrooms (2022), Roof (2017), Furnace owned/HWT (2015), Nest termostat, Garage Door Remotes, Interlock & Stone (Front yard & Backyard) , Shed, All windows sheers and drapes.
right at home realtyMLS® #N12068251
Fees & Utilities
Utility Type
Air Conditioning
Heat Source
Heating
Property Details
- Type
- Semi-Detached
- Exterior
- Brick
- Style
- 2 Storey
- Central Vacuum
- No Data
- Basement
- Finished
- Age
- No Data
Land
- Fronting On
- No Data
- Lot Frontage & Depth (FT)
- 24 x 108
- Lot Total (SQFT)
- 2,593
- Pool
- None
- Intersecting Streets
- Weston and Rutherford
Room Dimensions
Foyer (Main)
Granite Floor, Double Doors, Closet
Dining (Main)
hardwood floor, Combined with Family, Open Concept
Family (Main)
hardwood floor, Combined with Dining, Walkout To Garage
Kitchen (Main)
Stainless Steel Appliances, Backsplash, Ceramic Floor
Bedroomeakfast (Main)
Ceramic Floor, California Shutters, Walkout To Patio
Primary (2nd)
hardwood floor, Walk-in Closet, 4 Piece Ensuite
2nd Bedroom (2nd)
hardwood floor, Closet, Large Window
3rd Bedroom (2nd)
hardwood floor, Closet, Large Window
Rec (Bsmt)
Laminate, Fireplace, Built-in Bar
Similar Listings
Explore Vellore Village
Commute Calculator
Mortgage Calculator
Demographics
Based on the dissemination area as defined by Statistics Canada. A dissemination area contains, on average, approximately 200 – 400 households.
Sales Trends in Vellore Village
| House Type | Detached | Semi-Detached | Row Townhouse |
|---|---|---|---|
| Avg. Sales Availability | 2 Days | 9 Days | 5 Days |
| Sales Price Range | $1,198,000 - $3,400,000 | $1,142,000 - $1,367,500 | $930,000 - $1,321,000 |
| Avg. Rental Availability | 5 Days | 17 Days | 5 Days |
| Rental Price Range | $1,400 - $12,000 | $1,600 - $4,100 | $1,500 - $4,700 |
