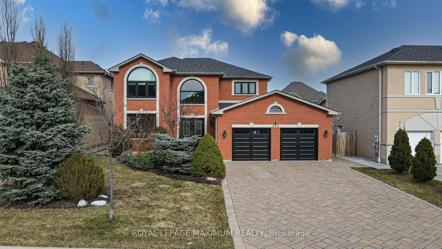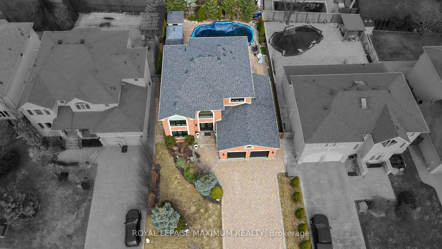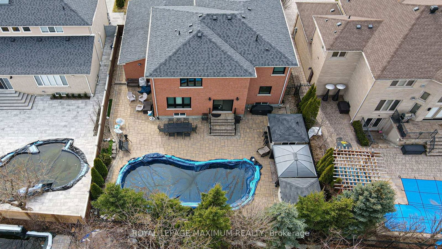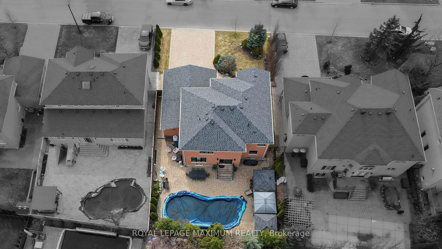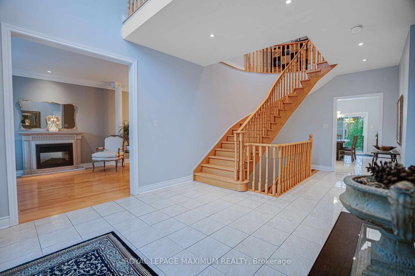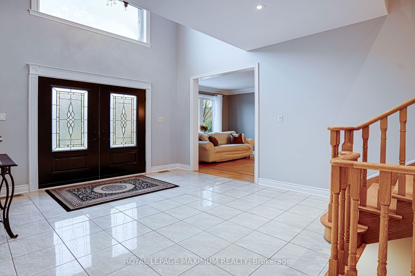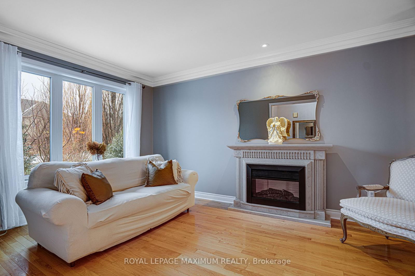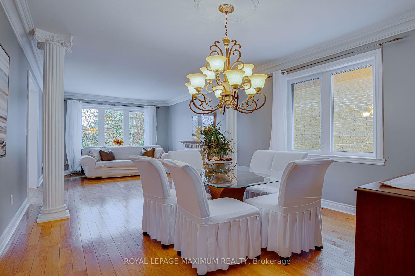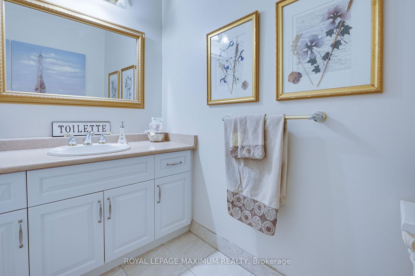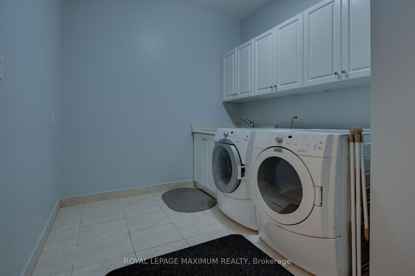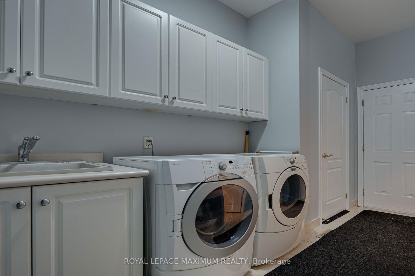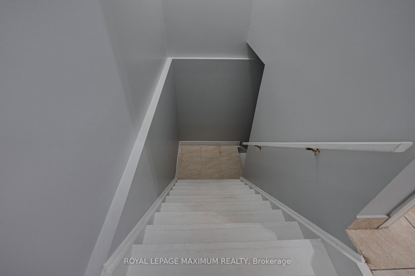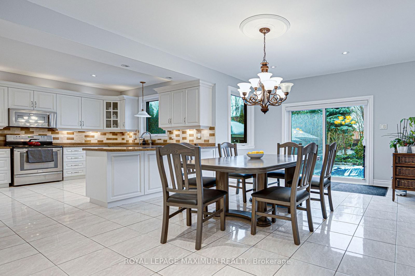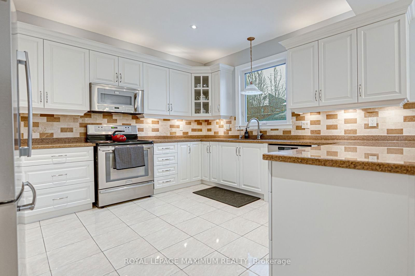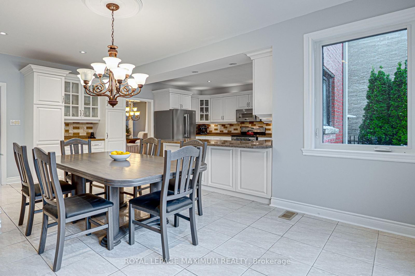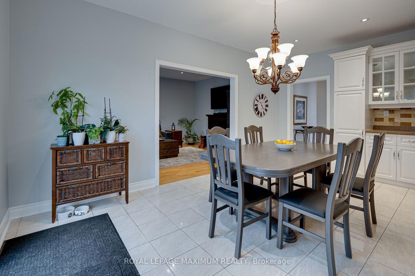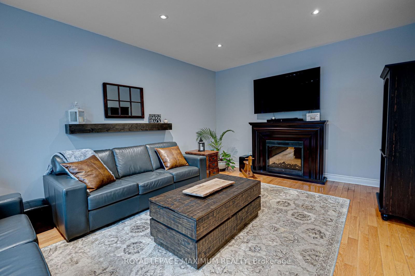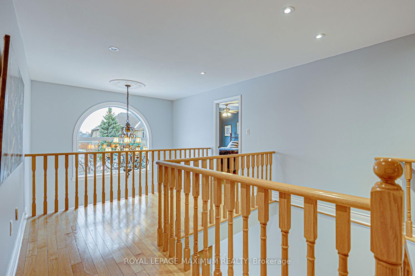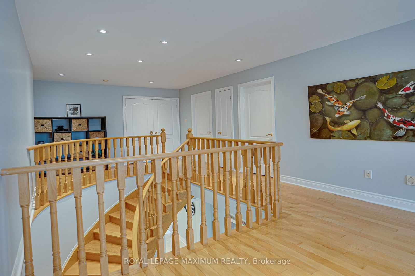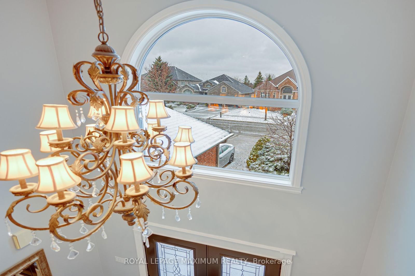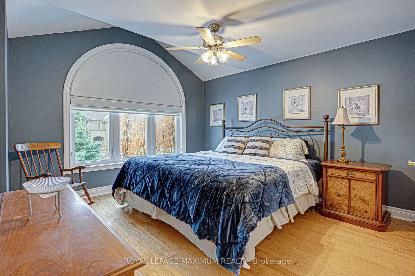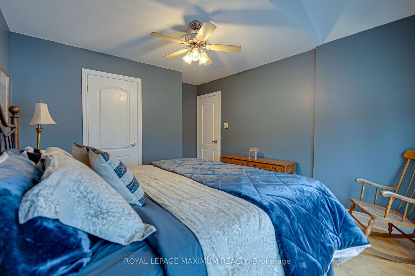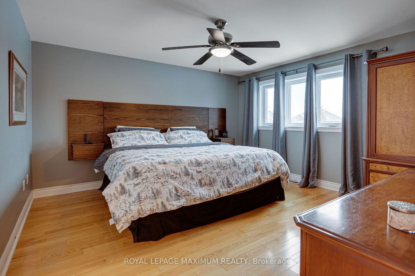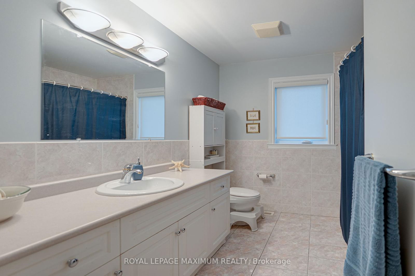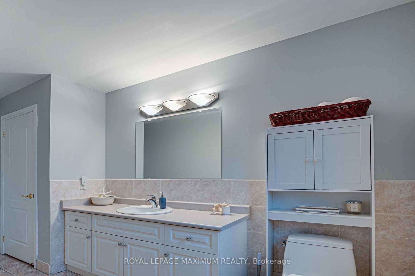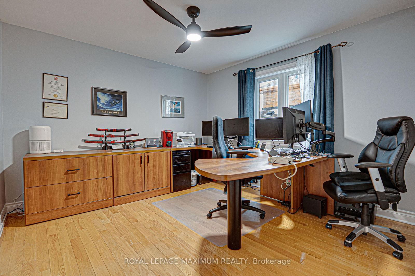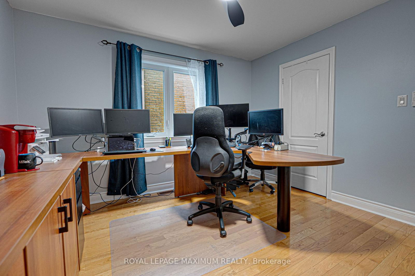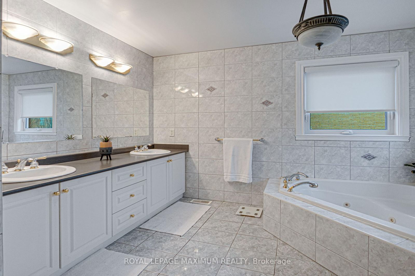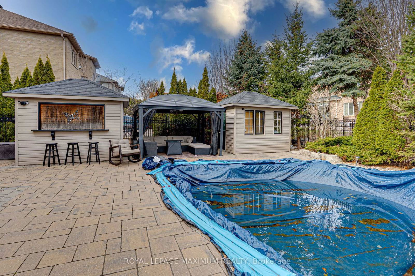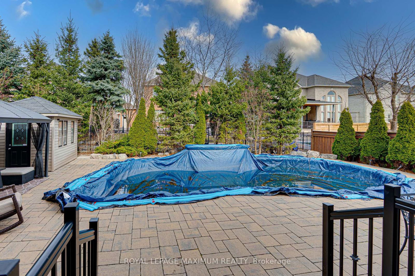222 Kimber Cres
Listing History
Details
Ownership Type:
Freehold
Property Size:
2,500 - 3,000 SQFT
Driveway:
Available
Basement:
Apartment, Separate Entrance
Garage:
Attached
Taxes:
$8,708 (2024)
Fireplace:
Yes
Possession Date:
Flexible
Laundry:
Main
About 222 Kimber Cres
Welcome to this stunning custom-built home by the original owner, in the highly sought-after Weston Downs community. Thoughtfully designed with high-end finishes and modern upgrades, this property is perfect for luxurious living and entertaining. This property has a resort-style backyard with a heated saltwater pool, perfect for relaxation and entertaining. This backyard oasis is equipped with two separate cabana's, one used as a bar and the other has a 2-pc bathroom. Step inside to discover spacious, sun-filled living areas, soaring ceilings, and impeccable craftsmanship throughout. The basement apartment with separate entrance can be used in multiple ways; In-law suite, Nanny suite, fitness/wellness spa and potential rental income! New Roof in 2019 updated for long-term durability, New Front Door and Garage Doors 2024 add elegance and security, New Triple Pane Windows 2024, energy efficient and noise reducing. Whole Home Water Filtration and Softener System with reverse osmosis and mineralization for clean and purified water throughout the house. New Water Heater, which is owned. New Pool Pump 2024, ensuring optimal pool performance. In-ground sprinkler system, gas line for bbq. Garage has a Tandem for additional parking or storage. Nestled in one of Vaughan's most prestigious neighbourhoods, this home is close to top-rated schools, fine dining, shopping, and major highways. Dont miss this rare opportunity to own a masterpiece in Weston Downs!
ExtrasMain Floor; Frigidaire Glasstop Stove, Frigidaire Refrigerator, Frigidaire Microwave, and built-in Bosch dishwasher, Maytag front load washer and dryer, 2 car garage (one tandem), garage door openers and remotes, central vac, all light fixtures and window coverings Basement; Whirlpool Refridgerator, General Electric Stove Cabana; 2 Mini Danby Fridges.
royal lepage maximum realtyMLS® #N12065965
Fees & Utilities
Utility Type
Air Conditioning
Heat Source
Heating
Property Details
- Type
- Detached
- Exterior
- Brick, Shingle
- Style
- 2 Storey
- Central Vacuum
- Yes
- Basement
- Apartment, Separate Entrance
- Age
- Built 16-30
Land
- Fronting On
- No Data
- Lot Frontage & Depth (FT)
- 59 x 127
- Lot Total (SQFT)
- 7,512
- Pool
- Inground
- Intersecting Streets
- Rutherford Rd/Babak
Room Dimensions
Living (Main)
Above Grade Window, Electric Fireplace, hardwood floor
Dining (Main)
Above Grade Window, Combined with Living, hardwood floor
Family (Main)
Above Grade Window, Electric Fireplace, hardwood floor
Kitchen (Main)
Ceramic Back Splash, Granite Counter, hardwood floor
Bedroomeakfast (Main)
Walkout To Pool, Ceramic Floor
Laundry (Main)
Ceramic Floor
Primary (2nd)
4 Piece Ensuite, Walk-in Closet, hardwood floor
2nd Bedroom (2nd)
Large Window, Closet, hardwood floor
3rd Bedroom (2nd)
Large Window, Closet, hardwood floor
4th Bedroom (2nd)
Large Window, Large Closet, hardwood floor
Similar Listings
Explore Woodbridge
Commute Calculator
Mortgage Calculator
Demographics
Based on the dissemination area as defined by Statistics Canada. A dissemination area contains, on average, approximately 200 – 400 households.
Sales Trends in Woodbridge
| House Type | Detached | Semi-Detached | Row Townhouse |
|---|---|---|---|
| Avg. Sales Availability | 3 Days | 12 Days | 9 Days |
| Sales Price Range | $980,000 - $5,850,000 | $900,000 - $1,250,000 | $947,500 - $1,200,000 |
| Avg. Rental Availability | 6 Days | 22 Days | 18 Days |
| Rental Price Range | $1,500 - $7,450 | $1,700 - $3,900 | $1,500 - $4,200 |
Woodbridge Trends
Days on Strata
List vs Selling Price
Or in other words, the
