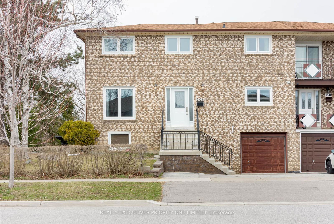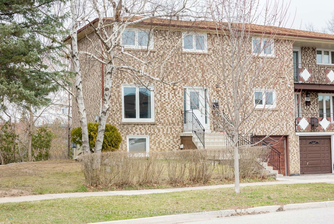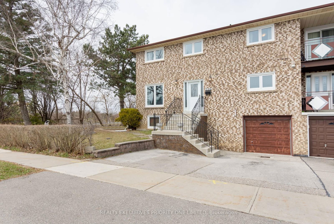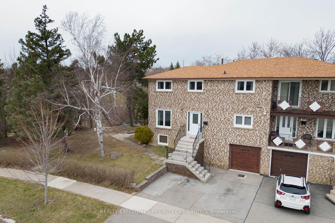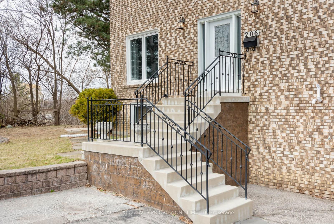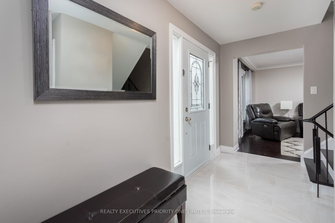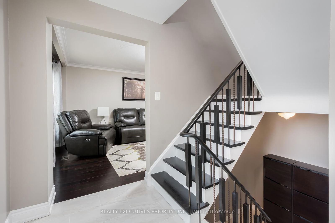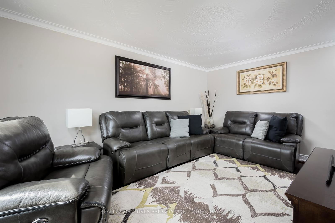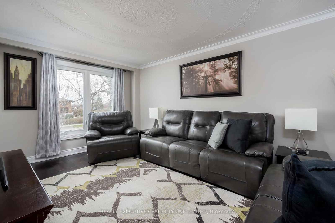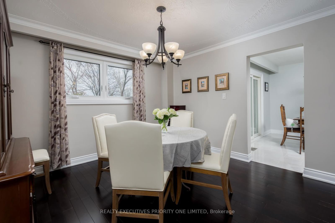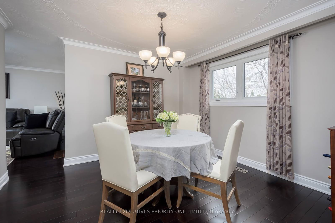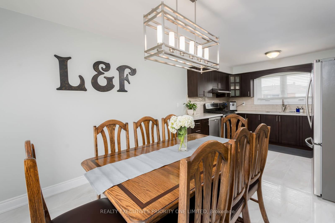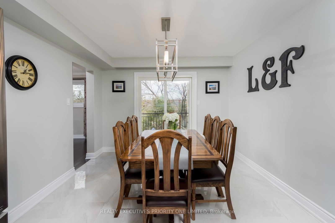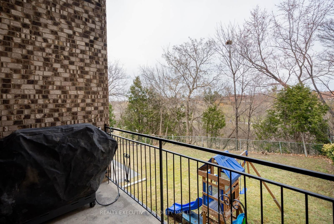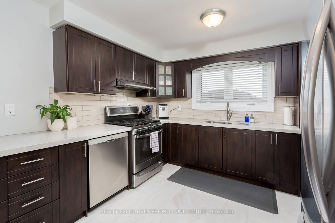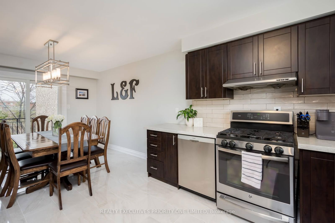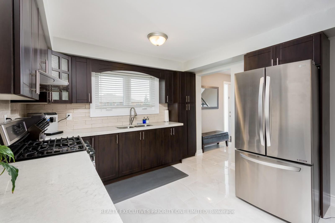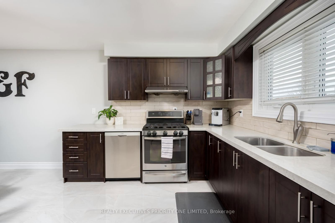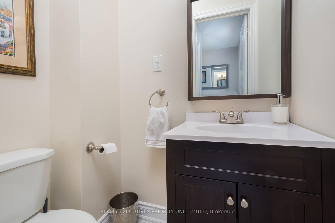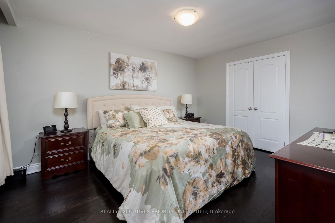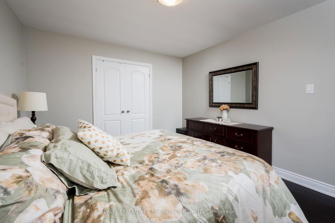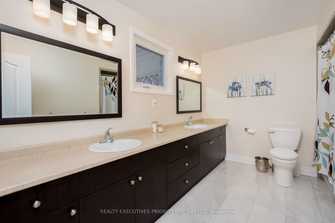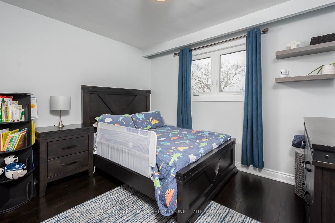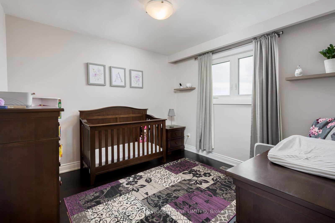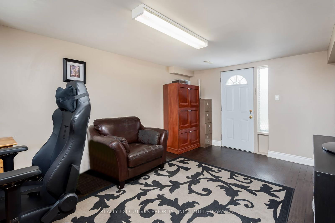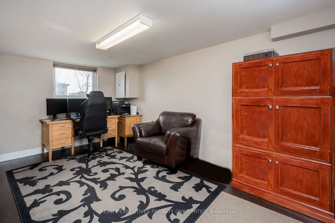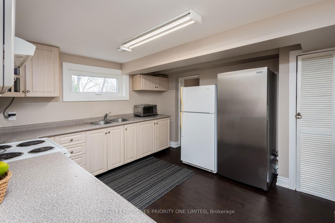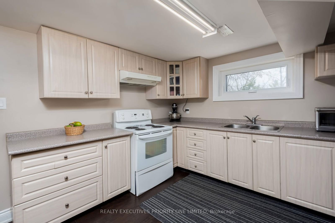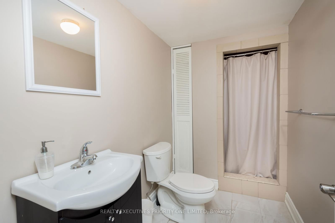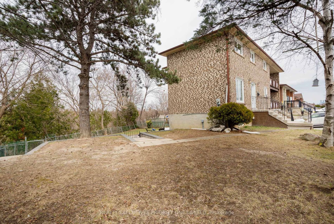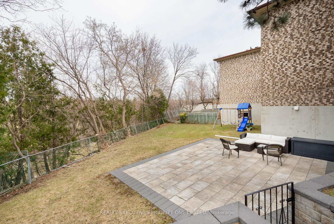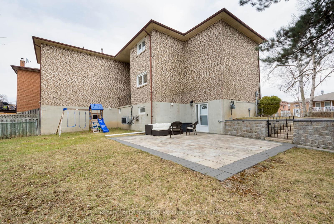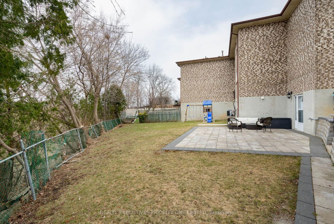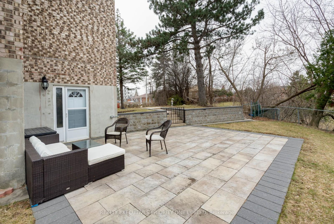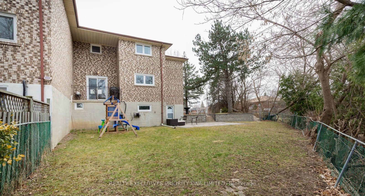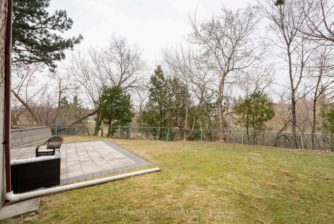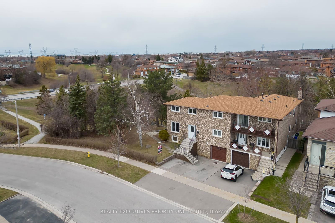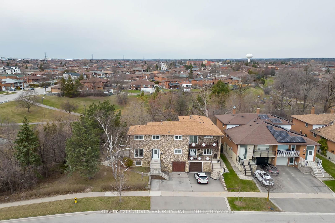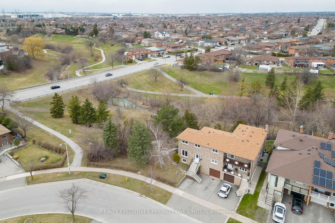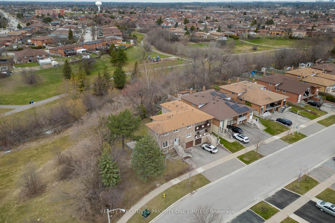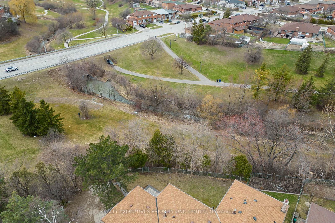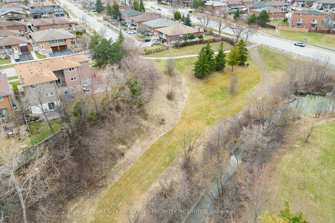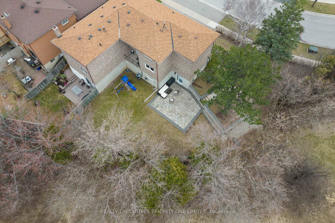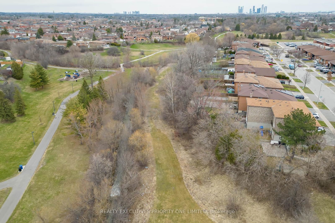206 Andrew Park
Listing History
Details
Ownership Type:
Freehold
Property Size:
1,500 - 2,000 SQFT
Driveway:
Basement:
Finished Walk Out, Separate Entrance
Garage:
Attached
Taxes:
$4,483 (2024)
Fireplace:
No
Possession Date:
To Be Determined
Laundry:
Lower
About 206 Andrew Park
Look no further & welcome home! Rare opportunity in amazing location! Well maintained 2 storey, 3 bedroom semi that feels like a detached! High Sought after area with everything you need just minutes away - a commuters dream! Large mature ravine lot is fully fenced & finished with interlock patio, Walk Out/Separate Entrance to a finished basement with 3 pc bath & kitchenette- great for potential rental/inlaw suite. Cozy Neutral Tones and Hardwood floors throughout. Love to entertain? Wether its a formal dinner setting in your seperate dining room or a casual get together in your Spacious Eat - In Kitchen that boosts great cabinet/counter space, stainless steel appliances and beautiful Balcony overlooking ravine- this house truly feels like home! Won't last- come see it for yourself!
ExtrasExisting Stainless Steel stove with hood fan, fridge and dishwasher in main kitchen, Existing Light Fixtures, Window Coverings, Garage Door Opener with (one) Remote, Existing White Stove & white fridge in basement, $$$ spent on recent updates including: ALL Windows (2022), Furnace (2021), Backyard Interlock (2020), hot water tank (2017 & owned), A/C (2016). Roof & veranda (2015 approx-previous owner).
realty executives priority one limitedMLS® #N12068764
Fees & Utilities
Utility Type
Air Conditioning
Heat Source
Heating
Property Details
- Type
- Semi-Detached
- Exterior
- Brick
- Style
- 2 Storey
- Central Vacuum
- No Data
- Basement
- Finished Walk Out, Separate Entrance
- Age
- No Data
Land
- Fronting On
- No Data
- Lot Frontage & Depth (FT)
- 98 x 108
- Lot Total (SQFT)
- 10,666
- Pool
- None
- Intersecting Streets
- martin grove/ hwy 7
Room Dimensions
Kitchen (Main)
Stainless Steel Appliances, Ceramic Floor, Ceramic Back Splash
Bedroomeakfast (Main)
Walkout To Balcony, Ceramic Floor, Eat-In Kitchen
Living (Main)
hardwood floor, Large Window
Dining (Main)
hardwood floor, Separate Room
Primary (2nd)
hardwood floor, Closet
2nd Bedroom (2nd)
hardwood floor, Closet
3rd Bedroom (2nd)
hardwood floor, Closet
Rec (Bsmt)
Laminate, Breakfast Area
Rec (Bsmt)
Walk-Out, 3 Piece Bath, Laminate
Similar Listings
Explore Woodbridge
Commute Calculator
Mortgage Calculator
Demographics
Based on the dissemination area as defined by Statistics Canada. A dissemination area contains, on average, approximately 200 – 400 households.
Sales Trends in Woodbridge
| House Type | Detached | Semi-Detached | Row Townhouse |
|---|---|---|---|
| Avg. Sales Availability | 3 Days | 12 Days | 9 Days |
| Sales Price Range | $980,000 - $5,850,000 | $900,000 - $1,250,000 | $947,500 - $1,200,000 |
| Avg. Rental Availability | 6 Days | 22 Days | 18 Days |
| Rental Price Range | $1,500 - $7,450 | $1,700 - $3,900 | $1,500 - $4,200 |
Woodbridge Trends
Days on Strata
List vs Selling Price
Or in other words, the
