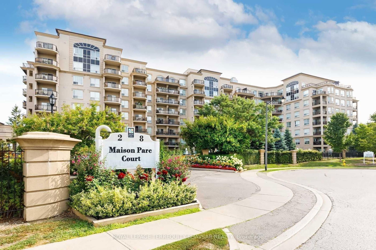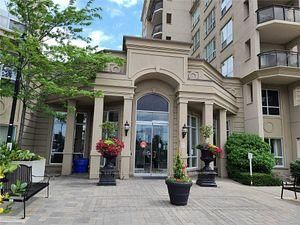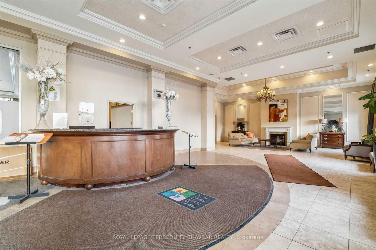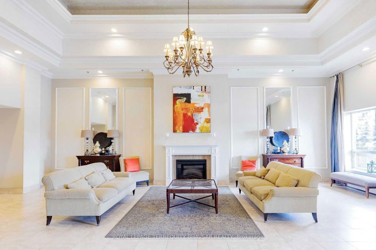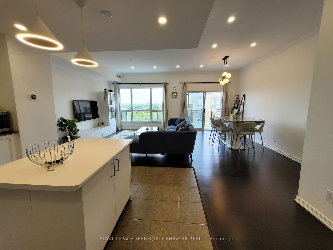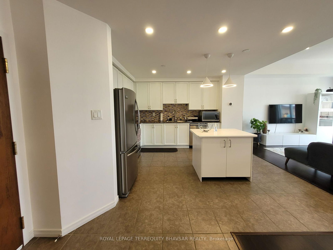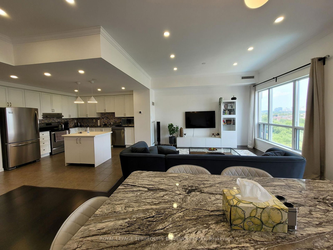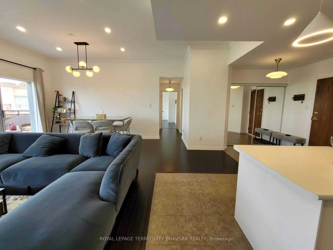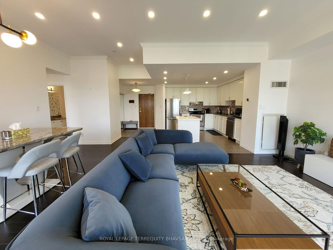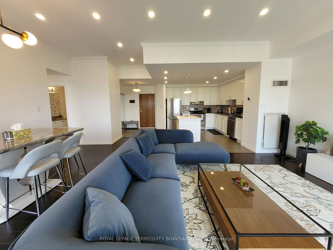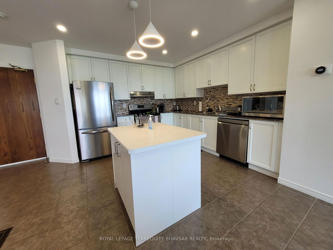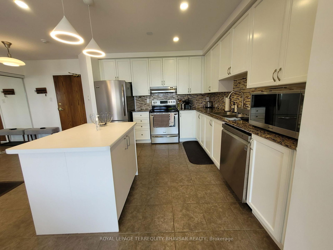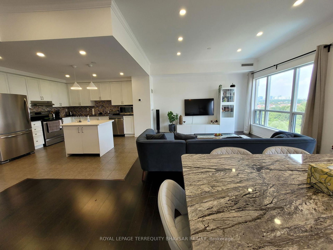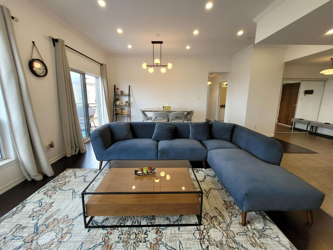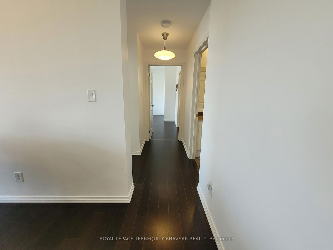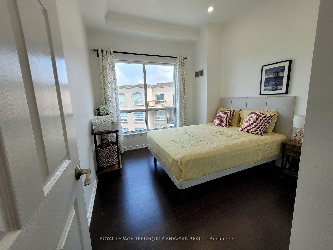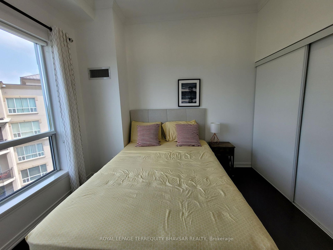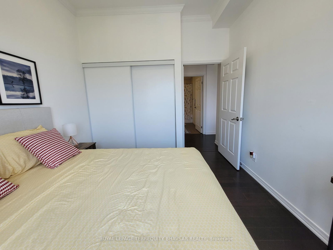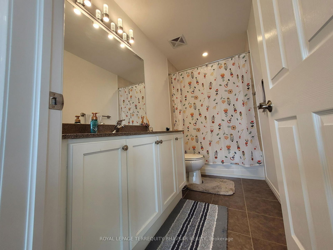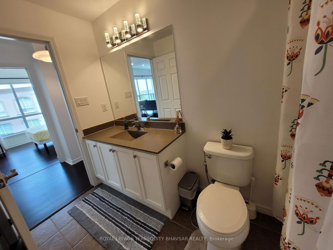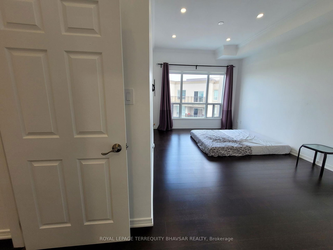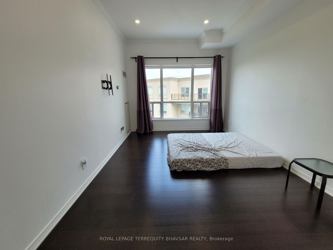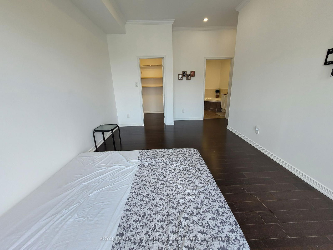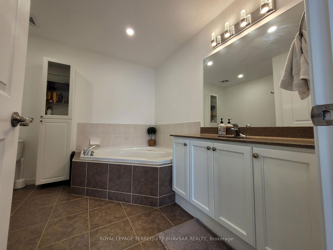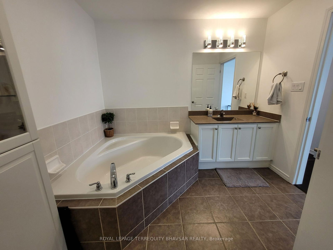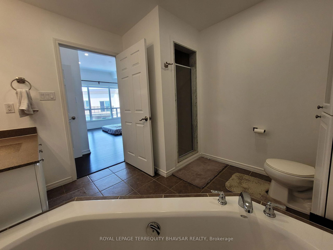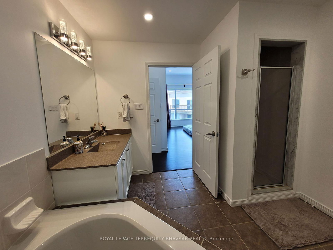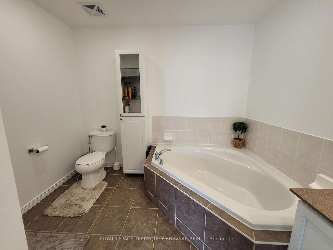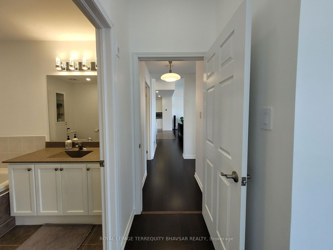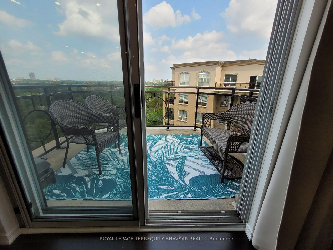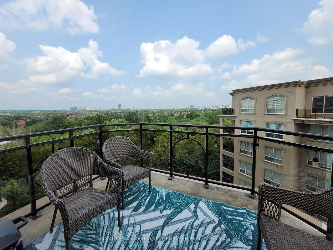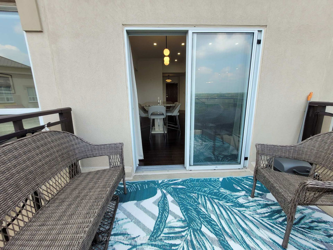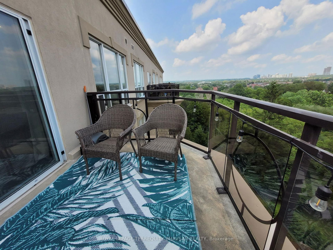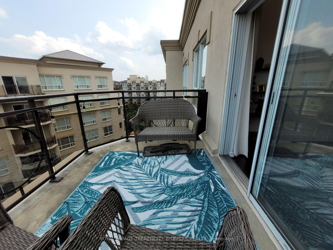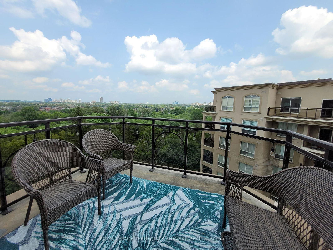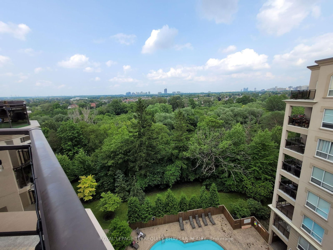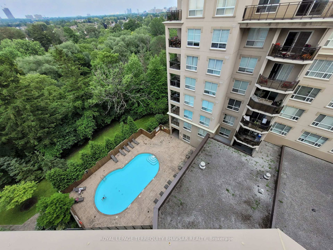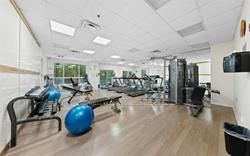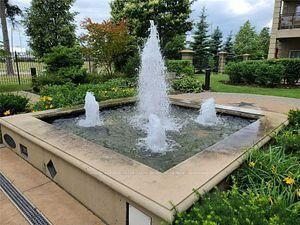812 - 8 Maison Parc Crt
Listing History
Unit Highlights
Property Type:
Condo
Maintenance Fees:
$1,150/mth
Taxes:
$3,448 (2024)
Cost Per Sqft:
$817/sqft
Outdoor Space:
Balcony
Locker:
Owned
Exposure:
East
Possession Date:
June 2, 2025
Laundry:
Main
Amenities
About this Listing
Elevate your lifestyle in this exquisite penthouse suite, where luxury meets sophistication. Offering breathtaking panoramic views of the ravine, nature trails, and Central Park, this stunning residence boasts soaring 10 ft smooth ceilings and an expansive open-concept design filled with natural light. Every detail has been thoughtfully upgraded, including Wi-Fi-controlled pot lights throughout, sleek hardwood floors, and a new HVAC system for ultimate comfort. The chef's kitchen is a masterpiece, featuring custom cabinetry, granite countertops, a ceramic backsplash, stainless steel appliances, a center island, and an inviting breakfast area overlooking scenic views. Retreat to the elegant primary ensuite, complete with a spa-like oval tub, a separate glass-enclosed shower, and designer granite countertops. Smart home enthusiasts will appreciate the Google Nest integration, adding convenience and modern functionality. This penthouse also includes two underground tandem parking spaces and a private locker with seamless elevator access. Residents enjoy an unparalleled lifestyle with exclusive five-star amenities, including a grand concierge with a stylish seating area, a state-of-the-art fitness center, sauna, hot tub, media room, party/meeting room, and an outdoor pool. Experience luxury living at its finest in this rarely offered, fully upgraded penthouse-your dream home awaits!
ExtrasS/S Appliances, Washer & Dryer, Upgraded light fixtures and window coverings
royal lepage terrequity bhavsar realtyMLS® #N12049967
Fees & Utilities
Maintenance Fees
Utility Type
Air Conditioning
Heat Source
Heating
Room Dimensions
Living
hardwood floor, Pot Lights, East View
Dining
hardwood floor, Walk-Out, Pot Lights
Kitchen
Ceramic Floor, Stainless Steel Appliances, Ceramic Back Splash
Bedroomeakfast
Ceramic Floor, Combined with Kitchen, Centre Island
Primary
hardwood floor, 4 Piece Ensuite, Built-in Closet
2nd Bedroom
hardwood floor, Large Window, Large Closet
Foyer
Ceramic Floor, Double Closet
Similar Listings
Explore Thornhill - Vaughan
Commute Calculator
Demographics
Based on the dissemination area as defined by Statistics Canada. A dissemination area contains, on average, approximately 200 – 400 households.
Building Trends At Chateau Park Condos
Days on Strata
List vs Selling Price
Offer Competition
Turnover of Units
Property Value
Price Ranking
Sold Units
Rented Units
Best Value Rank
Appreciation Rank
Rental Yield
High Demand
Market Insights
Transaction Insights at Chateau Park Condos
| 1 Bed | 1 Bed + Den | 2 Bed | 2 Bed + Den | 3 Bed | |
|---|---|---|---|---|---|
| Price Range | $485,000 - $545,000 | $570,000 - $623,000 | $675,000 - $785,000 | No Data | No Data |
| Avg. Cost Per Sqft | $843 | $734 | $689 | No Data | No Data |
| Price Range | $2,300 - $2,550 | $2,400 - $2,750 | $3,000 - $3,200 | No Data | No Data |
| Avg. Wait for Unit Availability | 33 Days | 53 Days | 53 Days | 89 Days | 529 Days |
| Avg. Wait for Unit Availability | 27 Days | 113 Days | 105 Days | 240 Days | No Data |
| Ratio of Units in Building | 37% | 22% | 27% | 14% | 2% |
Market Inventory
Total number of units listed and sold in Thornhill - Vaughan
