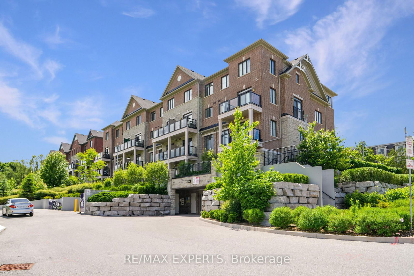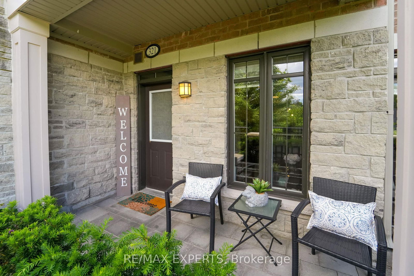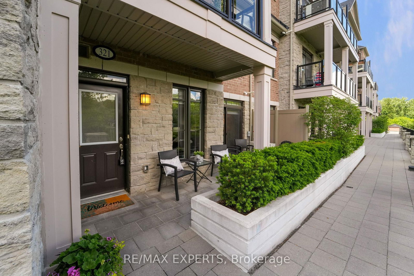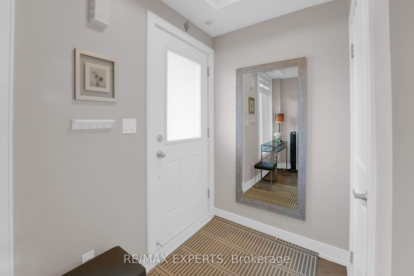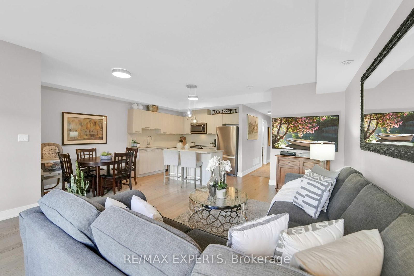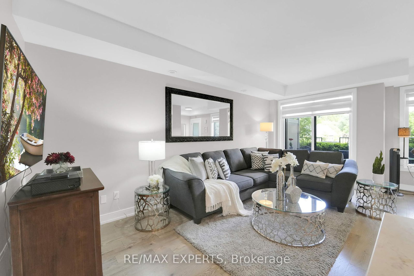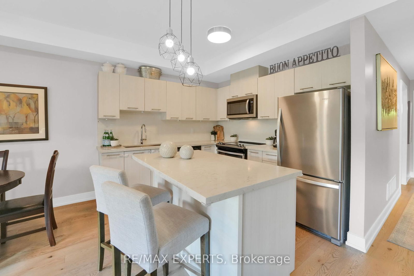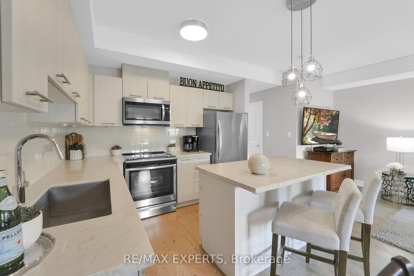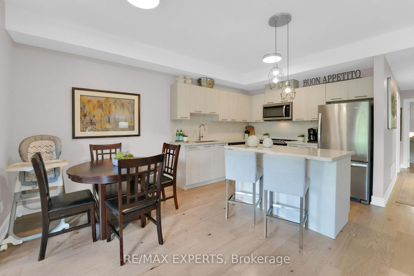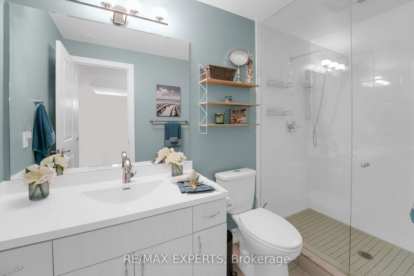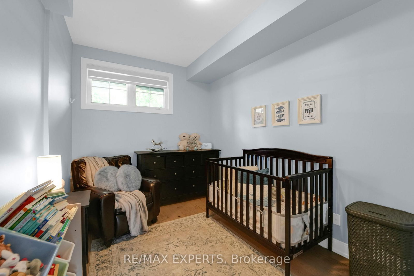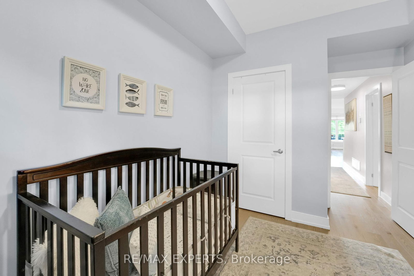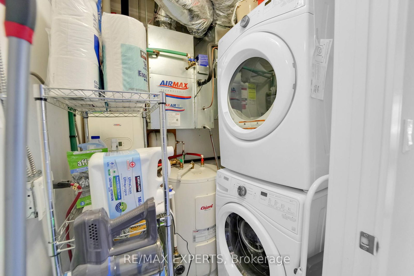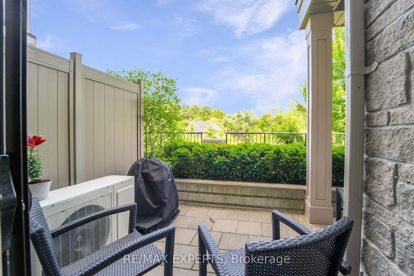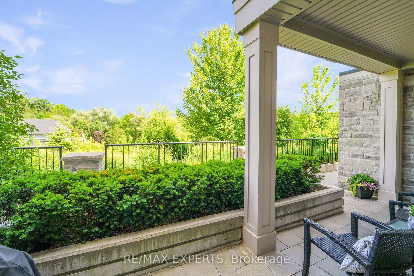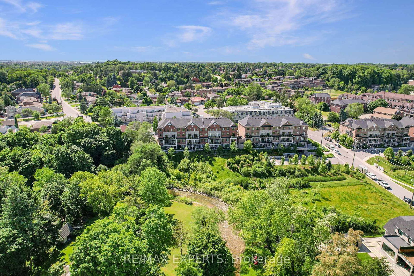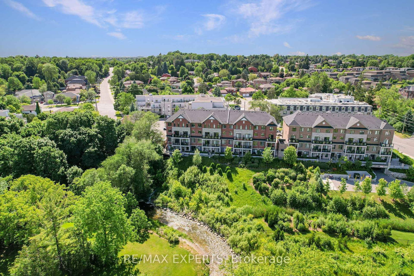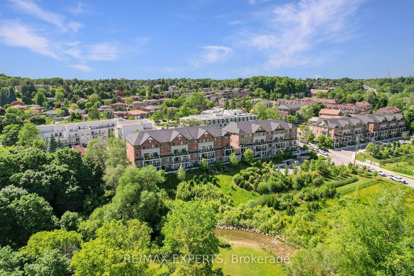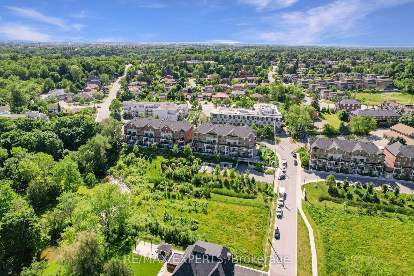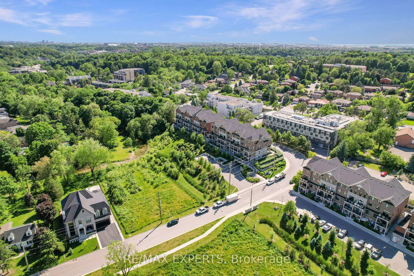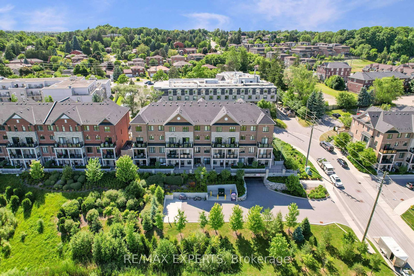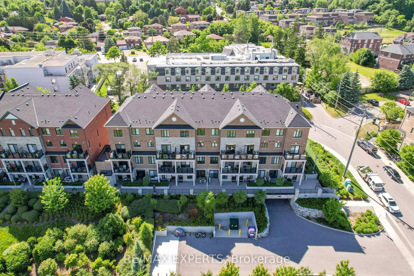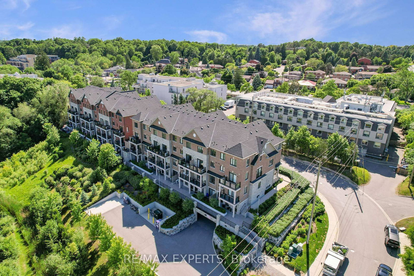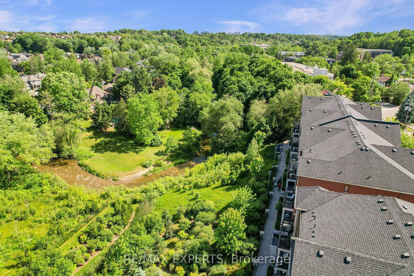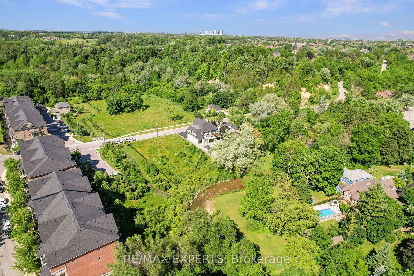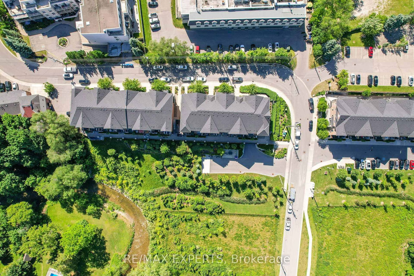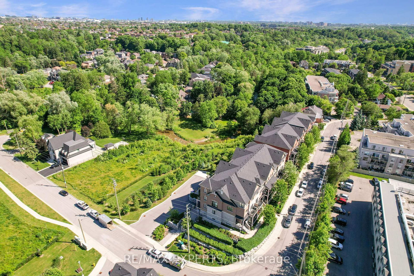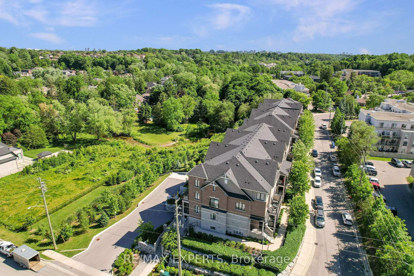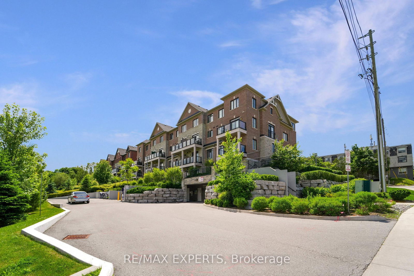321 - 199 Pine Grove Rd
Listing History
Unit Highlights
Ownership Type:
Condominium
Property Type:
Townhouse
Maintenance Fees:
$414/mth
Taxes:
$3,319 (2024)
Cost Per Sqft:
$743/sqft
Outdoor Space:
Balcony
Locker:
Owned
Exposure:
East
Possession Date:
90-120
Laundry:
Main
Amenities
About this Listing
Welcome To Riverside In Pine Grove! This Stunning Bungalow-Style Condo Townhouse Provides 2 Bedrooms / 2 Full Baths, 1,076 Sq Ft (As Per iGuide Floor Plan) Spread Out Amongst One Level, And Includes One Parking & One Locker! Open Concept Layout! Picturesque Views Looking Out Onto The Humber River, & Conservation, From Your Private Patio! This Property Boasts Many Upgrades Such As 9Ft Smooth Ceilings, Upgraded Engineered Hardwood Flooring Throughout, High-End Stainless Steel Appliances, Upgraded Custom Cabinetry With Breakfast Island & Pendant Lighting, Quartz Countertops & Ceramic Backsplash! Tons Of Natural Light & Breathtaking Views! Conveniently Situated Right Next To The Elevator Lobby, Which Makes Access To-&-From The Underground Parking Garage A Breeze! Only A Neighbouring Unit On One Side! The Humber River Is At Your Doorstep! Within Walking Distance To Public Transit, And Close Proximity To Market Lane, Schools, Parks, Shopping, Highways 400/407/427, Vaughan Metropolitan Centre, & All Of The Great Amenities Woodbridge Has To Offer!
ExtrasIncludes: S/S Fridge, S/S Stove, S/S Dishwasher, S/S Range Microwave, Stacked Washer & Dryer, Existing Window Coverings, Existing Light Fixtures
re/max expertsMLS® #N11998889
Fees & Utilities
Maintenance Fees
Utility Type
Air Conditioning
Heat Source
Heating
Room Dimensions
Kitchen
Quartz Counter, Breakfast Bar, Ceramic Back Splash
Dining
hardwood floor, Combined with Kitchen, Open Concept
Living
hardwood floor, Walkout To Patio, Open Concept
Primary
hardwood floor, 3 Piece Ensuite, Walk-in Closet
2nd Bedroom
hardwood floor, Window, Closet
Similar Listings
Explore Islington Woods
Commute Calculator
Building Trends At Riverside in Pine Grove Townhomes
Days on Strata
List vs Selling Price
Offer Competition
Turnover of Units
Property Value
Price Ranking
Sold Units
Rented Units
Best Value Rank
Appreciation Rank
Rental Yield
High Demand
Market Insights
Transaction Insights at Riverside in Pine Grove Townhomes
| 2 Bed | 2 Bed + Den | 3 Bed | 3 Bed + Den | |
|---|---|---|---|---|
| Price Range | $720,000 - $810,000 | No Data | No Data | No Data |
| Avg. Cost Per Sqft | $767 | No Data | No Data | No Data |
| Price Range | $2,900 - $3,200 | No Data | No Data | No Data |
| Avg. Wait for Unit Availability | 25 Days | No Data | No Data | No Data |
| Avg. Wait for Unit Availability | 18 Days | No Data | No Data | No Data |
| Ratio of Units in Building | 97% | 1% | 2% | 2% |
Market Inventory
Total number of units listed and sold in Islington Woods
