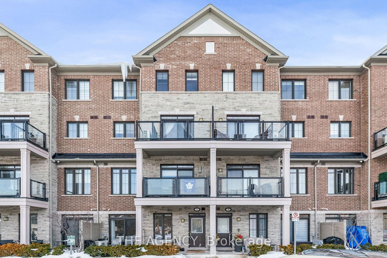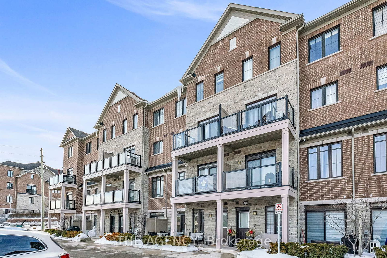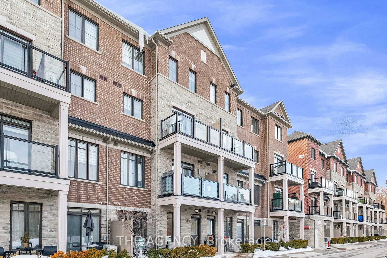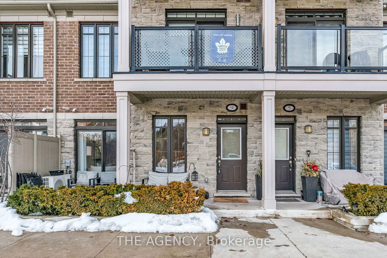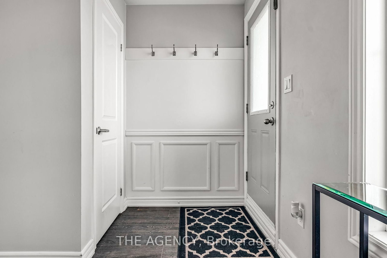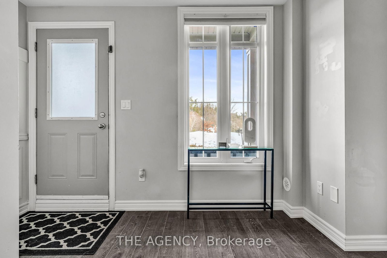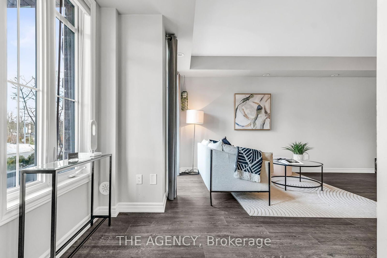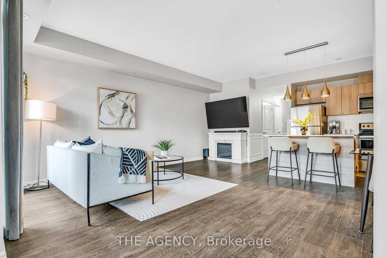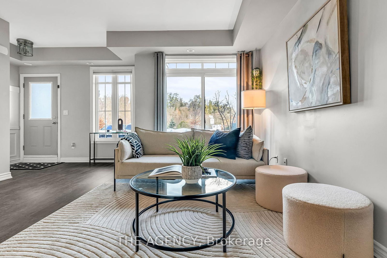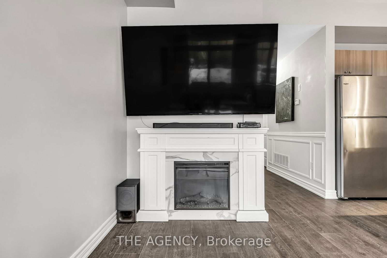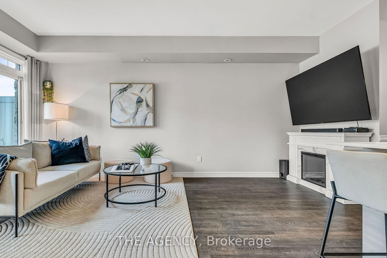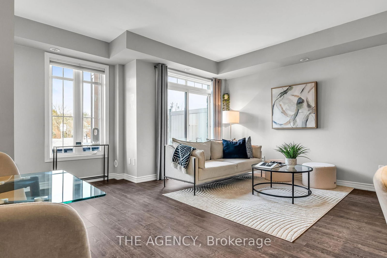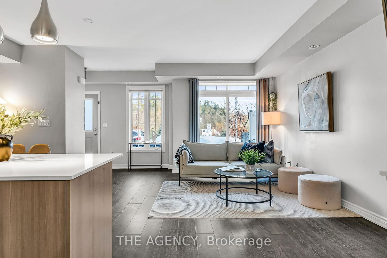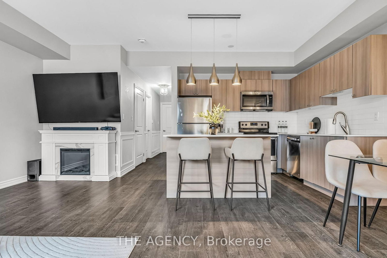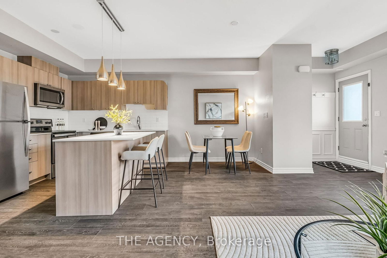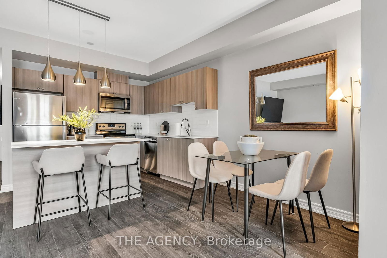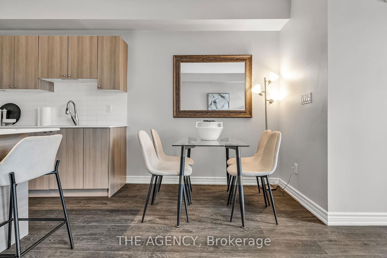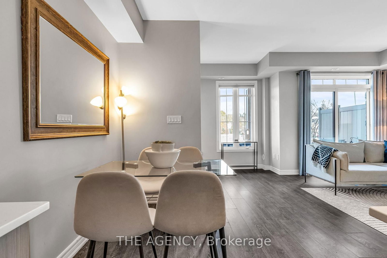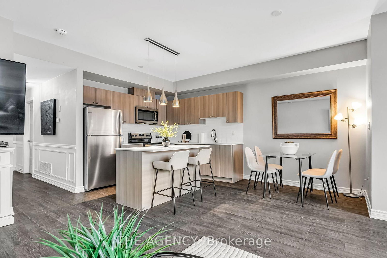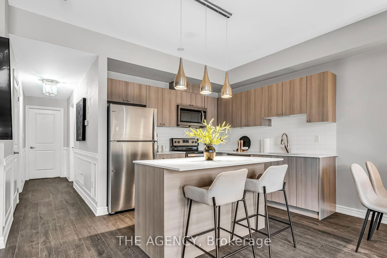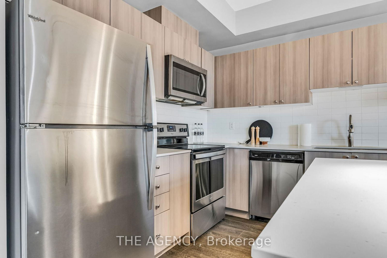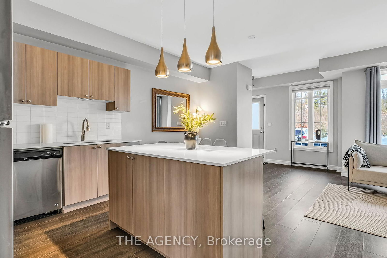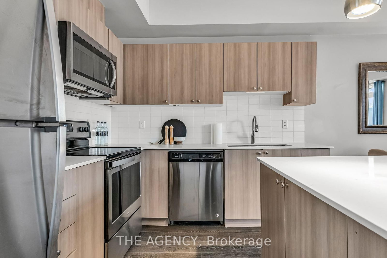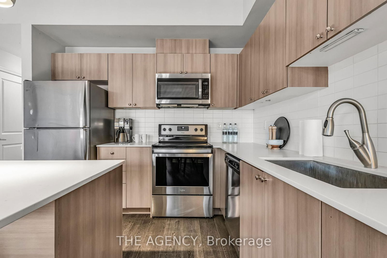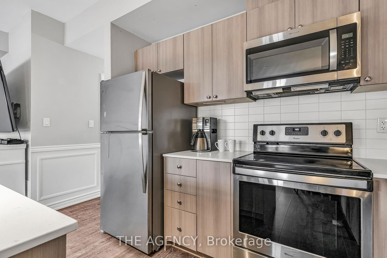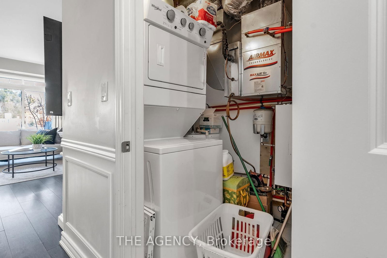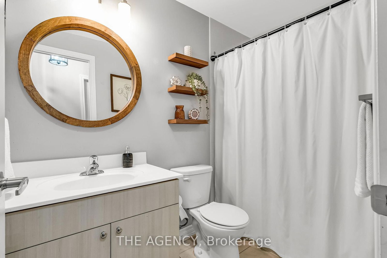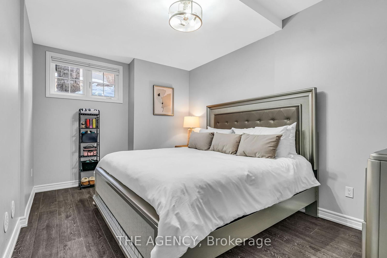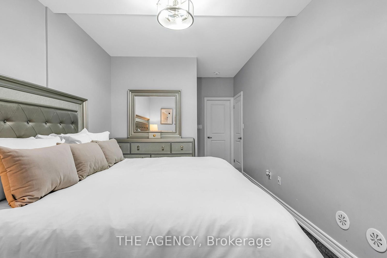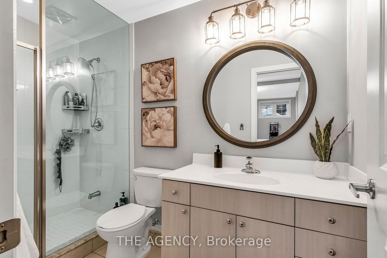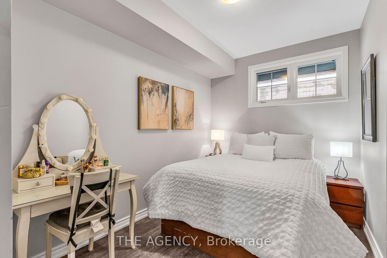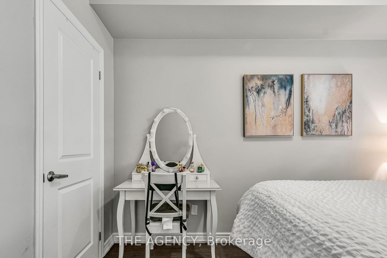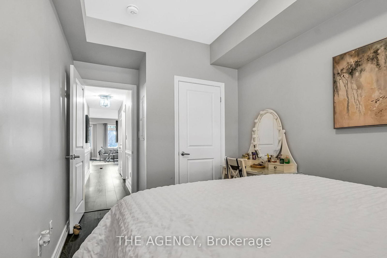9 - 198 Pine Grove Rd
Listing History
Unit Highlights
Ownership Type:
Condominium
Property Type:
Townhouse
Maintenance Fees:
$414/mth
Taxes:
$3,219 (2024)
Cost Per Sqft:
$583 - $699/sqft
Outdoor Space:
Terrace
Locker:
Owned
Exposure:
East
Possession Date:
May 30, 2025
Amenities
About this Listing
Welcome to 198 Pine Grove Rd Unit 9. Situated in a quiet, well-maintained community, this upgraded unit offers a rare blend of modern living and natural serenity. Located in the heart of Woodbridge, it backs onto a stunning conservation area, providing unobstructed views of lush greenery and a tranquil forest setting. The thoughtfully designed open-concept layout features 9-foot smooth ceilings, elegant wainscoting, and upgraded fixtures throughout. The contemporary kitchen boasts quartz countertops, while the living area is enhanced by a stylish added fireplace. Hardwood flooring runs throughout, and custom closet organizers maximize storage. The unit gets beautiful sunrise light, creating a warm and inviting atmosphere. With easy access to the unit, plus a dedicated parking space and locker, convenience is apriority. Just steps from Market Lane, you're moments from top restaurants, cafés, and boutique shops. Ideal for first-time buyers or those looking to downsize, this home combines smart design with premium finishes. Experience comfort, style, and natural beauty.
ExtrasAll Electrical Light Fixtures, All Window Coverings, Clothes Washer, Clothes Dryer, Stainless Steel Fridge, Stainless Steel Stove, Stainless Steel Microwave Hood Range, Stainless Steel Dishwasher
the agencyMLS® #N12060365
Fees & Utilities
Maintenance Fees
Utility Type
Air Conditioning
Heat Source
Heating
Room Dimensions
Living
hardwood floor, Open Concept
Dining
hardwood floor, Open Concept, Combined with Living
Kitchen
hardwood floor, Centre Island, Stainless Steel Appliances
Primary
hardwood floor, Walk-in Closet, 4 Piece Ensuite
2nd Bedroom
hardwood floor, Closet, Window
Similar Listings
Explore Islington Woods
Commute Calculator
Building Trends At Riverside in Pine Grove Townhomes
Days on Strata
List vs Selling Price
Offer Competition
Turnover of Units
Property Value
Price Ranking
Sold Units
Rented Units
Best Value Rank
Appreciation Rank
Rental Yield
High Demand
Market Insights
Transaction Insights at Riverside in Pine Grove Townhomes
| 2 Bed | 2 Bed + Den | 3 Bed | 3 Bed + Den | |
|---|---|---|---|---|
| Price Range | $720,000 - $810,000 | No Data | No Data | No Data |
| Avg. Cost Per Sqft | $767 | No Data | No Data | No Data |
| Price Range | $2,900 - $3,200 | No Data | No Data | No Data |
| Avg. Wait for Unit Availability | 25 Days | No Data | No Data | No Data |
| Avg. Wait for Unit Availability | 18 Days | No Data | No Data | No Data |
| Ratio of Units in Building | 97% | 1% | 2% | 2% |
Market Inventory
Total number of units listed and sold in Islington Woods
