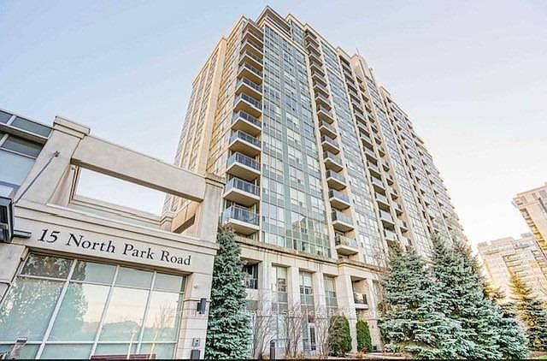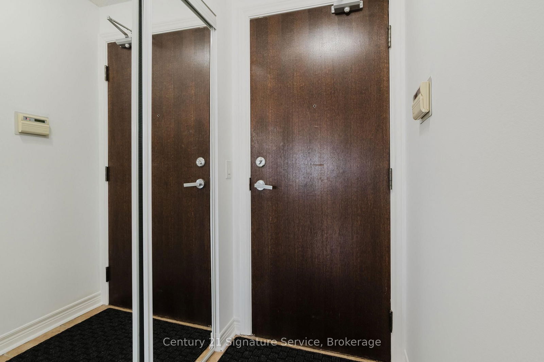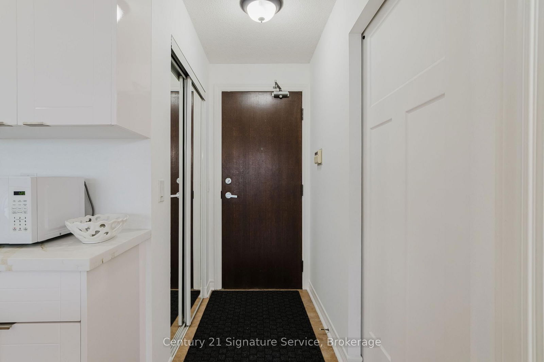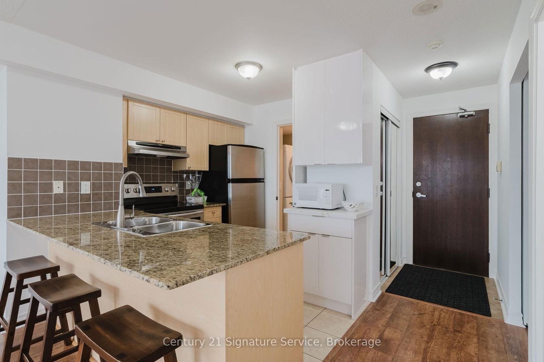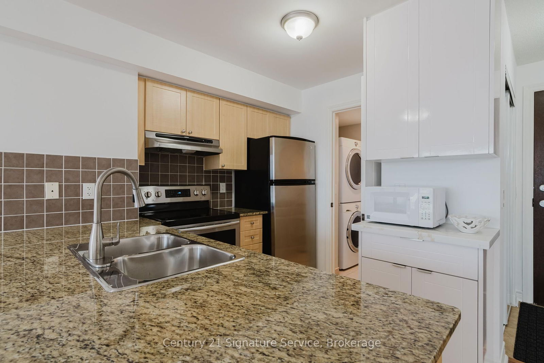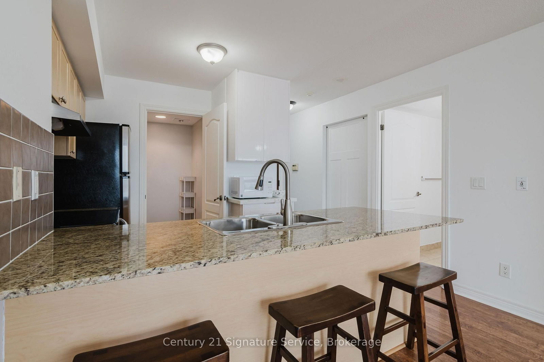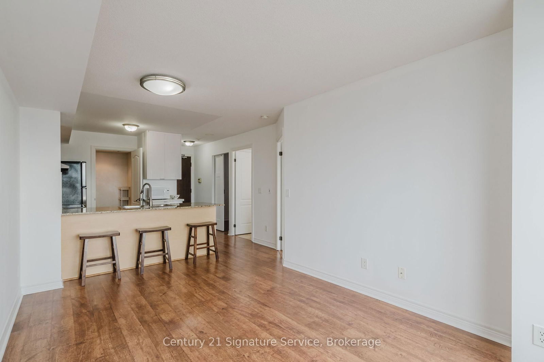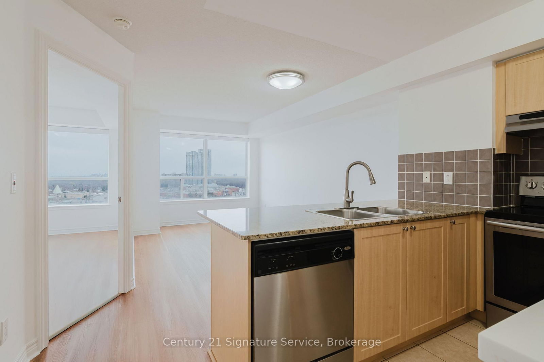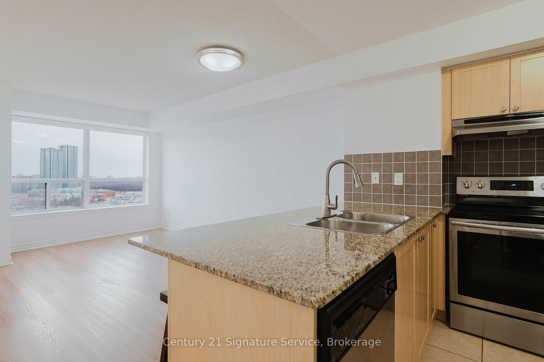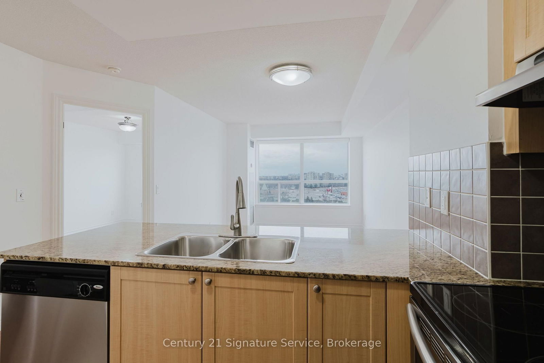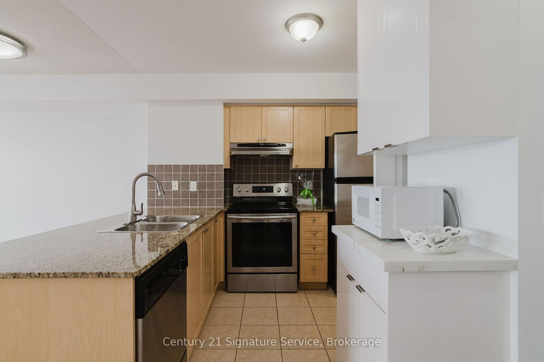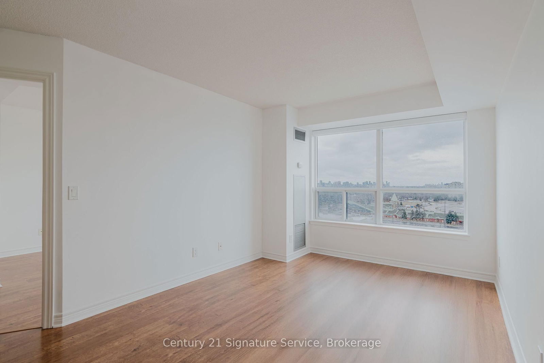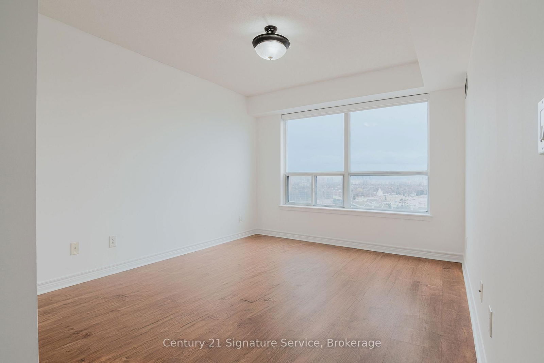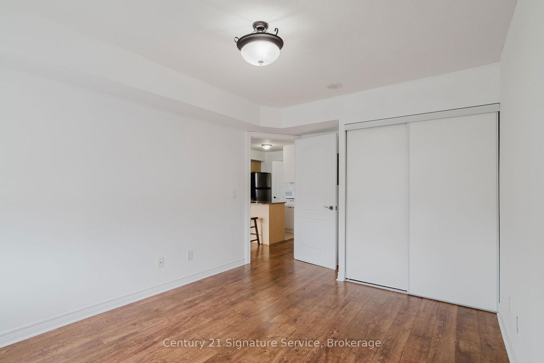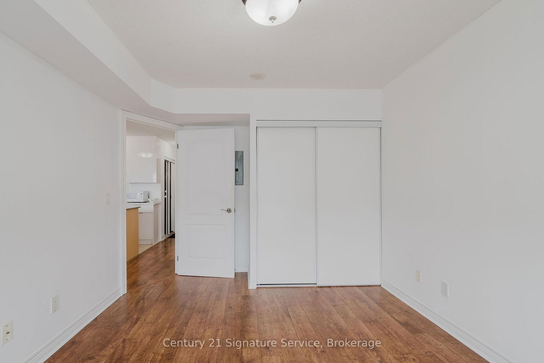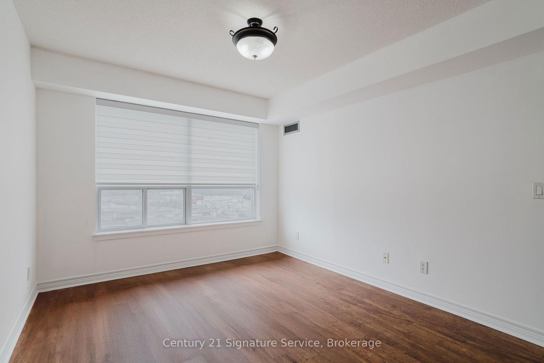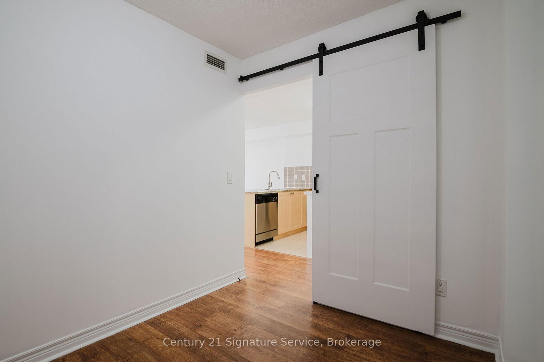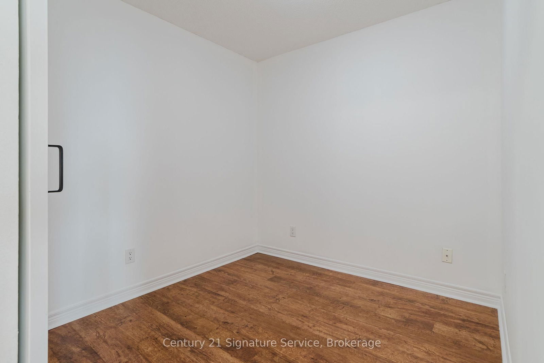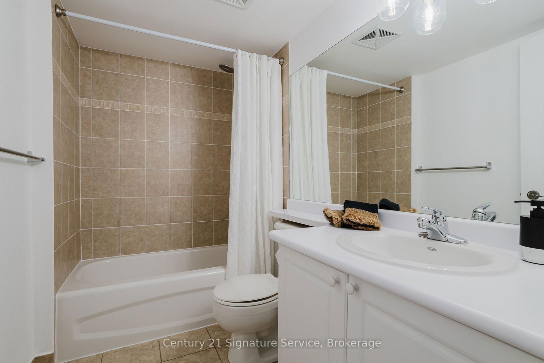1203 - 15 North Park Rd
Listing History
Unit Highlights
Property Type:
Condo
Possession Date:
Vacant
Lease Term:
1 Year
Utilities Included:
No
Outdoor Space:
None
Furnished:
No
Exposure:
South
Locker:
Owned
Amenities
About this Listing
This spacious 1+den, 1-bathroom unit offers over 600 square feet of thoughtfully designed living space, ideal for professionals, couples, or anyone looking for comfort and convenience. Featuring an open-concept layout with ample natural lighting throughout, the unit feels bright and airy from the moment you step inside. The kitchen comes fully equipped with full-sized stainless steel appliances, including a stove, refrigerator, and dishwasher, along with the convenience of en-suite laundry. The den provides a flexible space that can be used as an additional bedroom, home office, storage area. Included with the unit are one underground parking spot and one locker for added storage. The tenant is responsible for paying only the hydro bill, making monthly expenses more manageable. Located in a prime and highly sought-after area, the building is just steps away from major retailers like Wal-Mart and the Promenade Mall, offering endless shopping and dining options. Commuters will appreciate the close proximity to Highway 407 and access to public transit, making travel to and from the area seamless. Residents of the building also enjoy a variety of top-notch amenities, including an indoor pool and sauna for year-round relaxation, a fully equipped gym, a billiards room for entertainment, and a spacious party room perfect for hosting gatherings. This unit offers a perfect blend of modern comfort, unbeatable location, and excellent amenities an ideal place to call home.
ExtrasStainless Steel Appliances: Refrigerator, Stove, Over the Range Microwave, Built In Dishwasher, Stacked Clothes Washer & Dryer, All Electric Light Fixtures & All Brand New Window Coverings, 1 Underground Parking, 1 Locker. Building Amenities Include: Indoor Swimming Pool, Hot Tub, Sauna, Gym, Party Room & Billiards.
century 21 signature serviceMLS® #N12051988
Fees & Utilities
Utilities Included
Utility Type
Air Conditioning
Heat Source
Heating
Room Dimensions
Living
Laminate, Combined with Dining, South View
Dining
Laminate, Combined with Living
Kitchen
Granite Floor, Breakfast Bar, Stainless Steel Appliances
Laundry
Ceramic Floor, Enclosed
Primary
Laminate, Large Window, Closet
Den
Laminate, Separate Room
Similar Listings
Explore Thornhill - Vaughan
Commute Calculator
Demographics
Based on the dissemination area as defined by Statistics Canada. A dissemination area contains, on average, approximately 200 – 400 households.
Building Trends At The Beverley Condos
Days on Strata
List vs Selling Price
Offer Competition
Turnover of Units
Property Value
Price Ranking
Sold Units
Rented Units
Best Value Rank
Appreciation Rank
Rental Yield
High Demand
Market Insights
Transaction Insights at The Beverley Condos
| 1 Bed | 1 Bed + Den | 2 Bed | 2 Bed + Den | 3 Bed | |
|---|---|---|---|---|---|
| Price Range | No Data | $505,000 - $558,000 | $711,000 - $780,000 | No Data | No Data |
| Avg. Cost Per Sqft | No Data | $861 | $819 | No Data | No Data |
| Price Range | $2,150 - $2,350 | $2,350 - $2,650 | $3,100 - $3,200 | No Data | No Data |
| Avg. Wait for Unit Availability | 141 Days | 66 Days | 110 Days | 149 Days | 372 Days |
| Avg. Wait for Unit Availability | 69 Days | 40 Days | 200 Days | 180 Days | 287 Days |
| Ratio of Units in Building | 21% | 37% | 24% | 14% | 6% |
Market Inventory
Total number of units listed and leased in Thornhill - Vaughan
