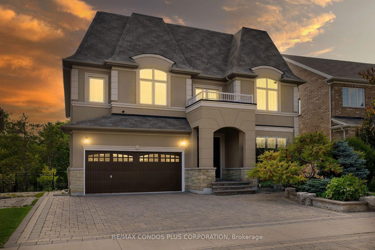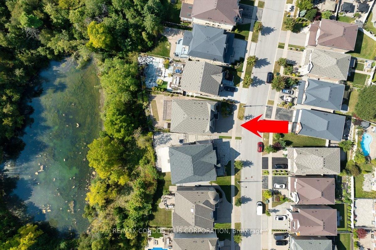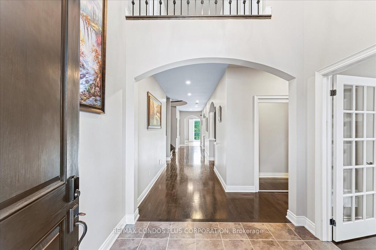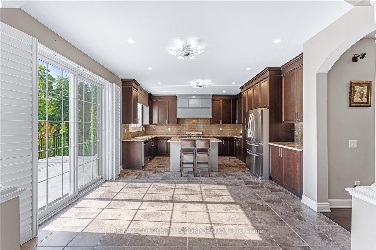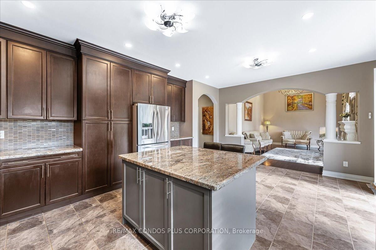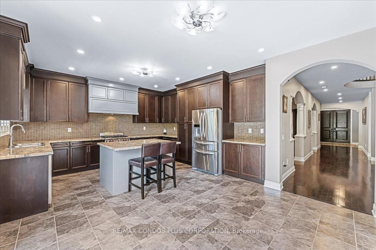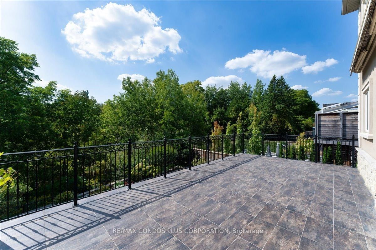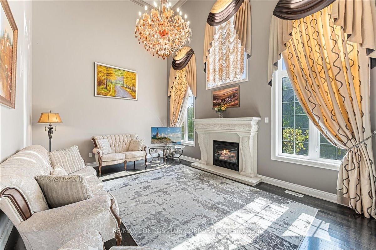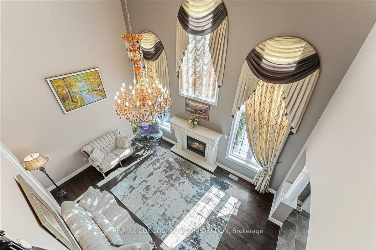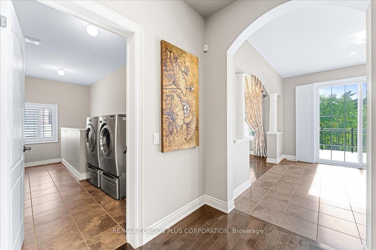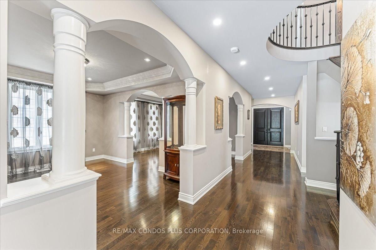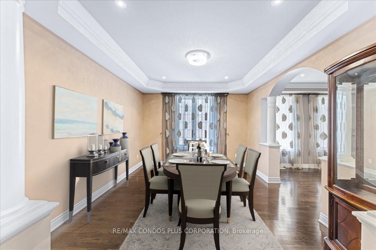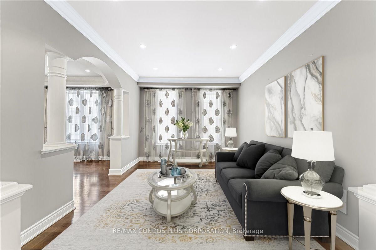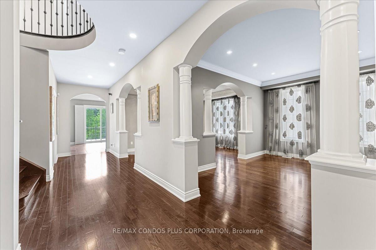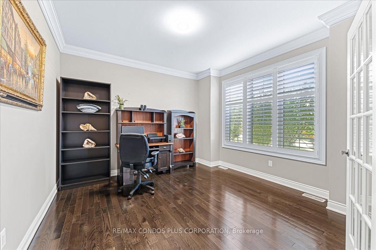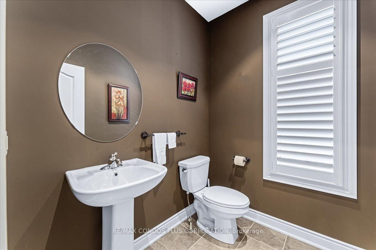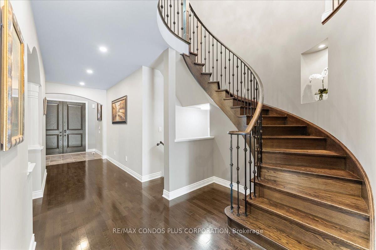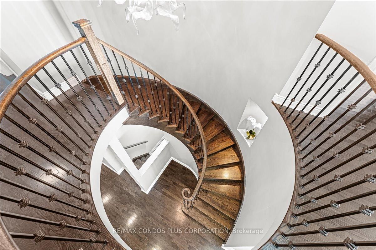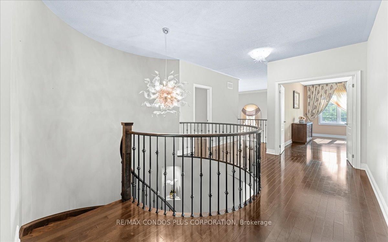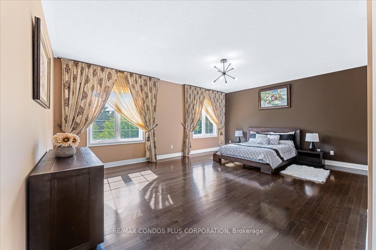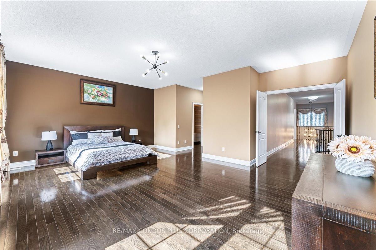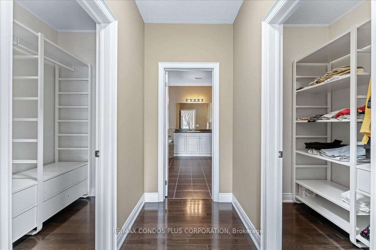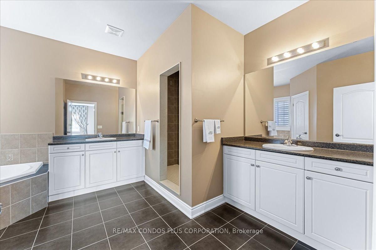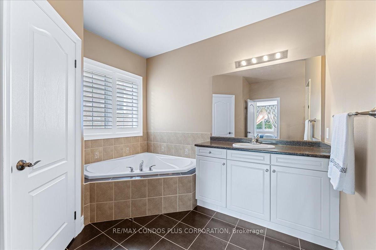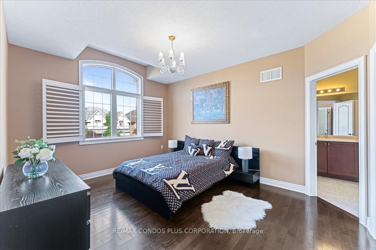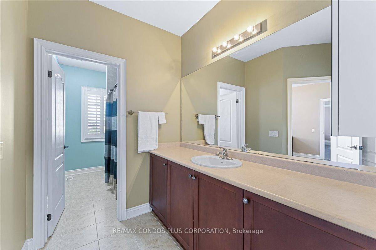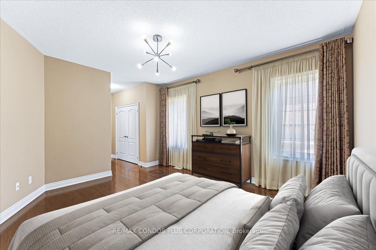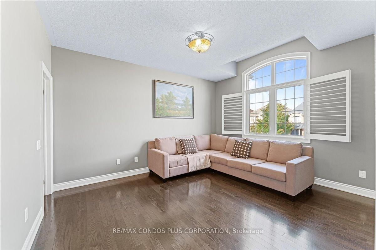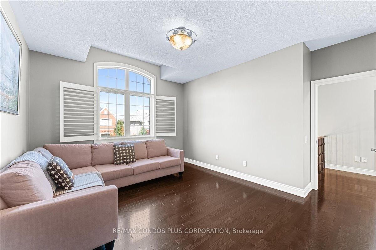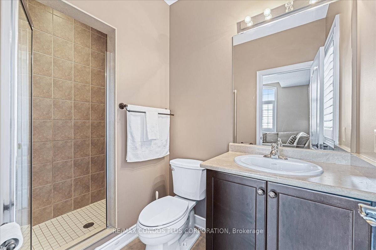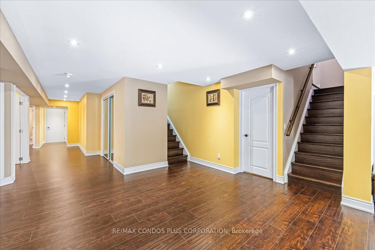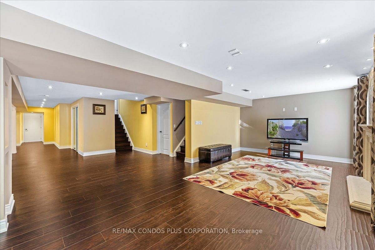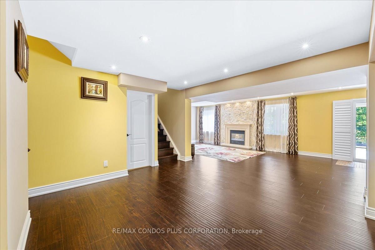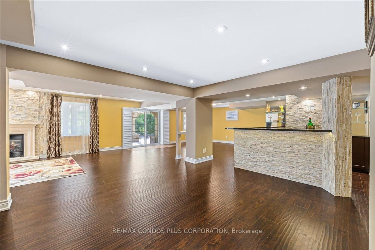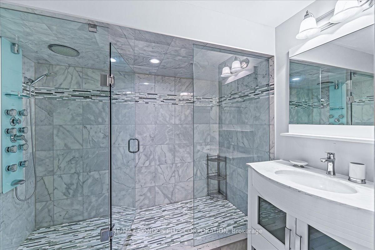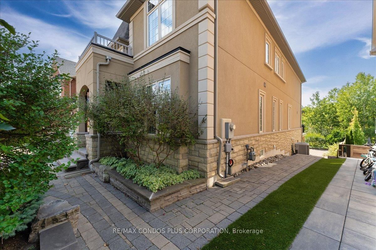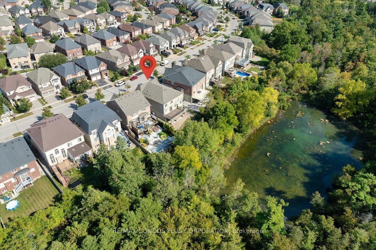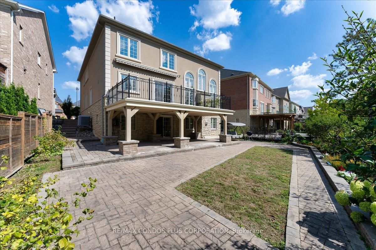131 Lady Nadia Dr
Listing History
Details
Ownership Type:
Freehold
Property Size:
3,500 - 5,000 SQFT
Driveway:
Private
Basement:
Finished Walk Out
Garage:
Attached
Taxes:
$11,207 (2024)
Fireplace:
Yes
Possession Date:
To Be Determined
Laundry:
Main
About 131 Lady Nadia Dr
*Beautiful Home on one of Patterson's Best Premium Ravine Lots* with Stunning Views in Vaughan's prestigious Upper Thornhill Estates, situated on the Highly Sought-After Lady Nadia Drive! This home offers a blend of luxury and privacy. The pie-shaped irregular lot widens at the rear providing generous exposure to the Oak Ridges Moraine, which is part of Ontario's protected Greenbelt. Inside find over 4000 sq ft of above-grade living space + a finished walk out basement. The bright family room features cathedral ceilings and a custom fireplace mantel. The spacious open-concept kitchen has a breakfast area with a walk-out to a large terrace, perfect for enjoying the ravine views. The main floor also includes a dining room, family room, and a home office, providing flexibility for daily living and entertaining. Upstairs, the primary bedroom boasts two walk-in closets and a 5-piece ensuite. Three more large bedrooms, each with their own bathroom access, complete the upper level. The fully finished walk-out basement is perfect for entertaining, with a wet bar, two extra bedrooms, a 3-piece bathroom, and a private staircase. Custom California Shutters are featured throughout the home. Outside, the interlocked driveway and landscaped yard boast curb appeal, and the 3-car garage and 4 driveway parking spaces make parking easy. This home is a must-see home in one of Patterson's best locations! **EXTRAS** The home backs onto the Oak Ridges Moraine, part of Ontario's Greenbelt. This is protected land, not a public park or nature trail, ensuring privacy and tranquility.
ExtrasStainless Steel Stove, Range Hood, Fridge, Dishwasher, Washer And Dryer, Electric Light Fixtures And Window Coverings/California Shutters, Retractable Canopy, 6 Surveillance Cameras, Central Vacuum & Attachments, Humidifier.
re/max condos plus corporationMLS® #N12069592
Fees & Utilities
Utility Type
Air Conditioning
Heat Source
Heating
Property Details
- Type
- Detached
- Exterior
- Stucco/Plaster, Stone
- Style
- 2 Storey
- Central Vacuum
- Yes
- Basement
- Finished Walk Out
- Age
- No Data
Land
- Fronting On
- No Data
- Lot Frontage & Depth (FT)
- 47 x 117
- Lot Total (SQFT)
- 5,509
- Pool
- None
- Intersecting Streets
- Bathurst St & Teston Rd
Room Dimensions
Kitchen (Main)
Breakfast Area, Ceramic Floor, Walkout To Deck
Dining (Main)
Coffered Ceiling, hardwood floor, Pot Lights
Living (Main)
Crown Moulding, hardwood floor, Pot Lights
Family (Main)
Cathedral Ceiling, Fireplace, hardwood floor
Office (Main)
Crown Moulding, French Doors, hardwood floor
Primary (2nd)
5 Piece Ensuite, hardwood floor, Walk-in Closet
2nd Bedroom (2nd)
hardwood floor, Semi Ensuite, Walk-in Closet
3rd Bedroom (2nd)
hardwood floor, Semi Ensuite, Walk-in Closet
4th Bedroom (2nd)
4 Piece Ensuite, hardwood floor, Walk-in Closet
Bedroom (Bsmt)
Laminate, Pot Lights, Walk-in Closet
Similar Listings
Explore Patterson | Carrville
Commute Calculator
Mortgage Calculator
Demographics
Based on the dissemination area as defined by Statistics Canada. A dissemination area contains, on average, approximately 200 – 400 households.
Sales Trends in Patterson | Carrville
| House Type | Detached | Semi-Detached | Row Townhouse |
|---|---|---|---|
| Avg. Sales Availability | 2 Days | 7 Days | 3 Days |
| Sales Price Range | $1,320,000 - $4,650,000 | $1,100,000 - $1,310,000 | $999,000 - $1,755,000 |
| Avg. Rental Availability | 3 Days | 14 Days | 4 Days |
| Rental Price Range | $975 - $13,000 | $1,550 - $4,250 | $1,800 - $5,000 |
