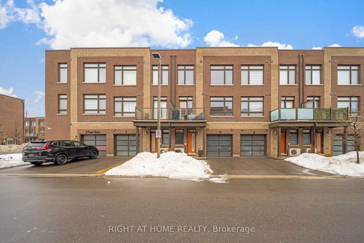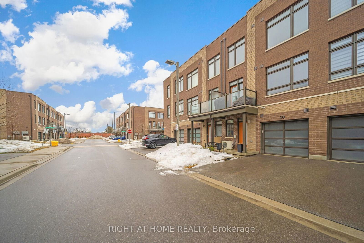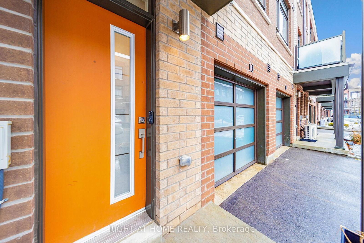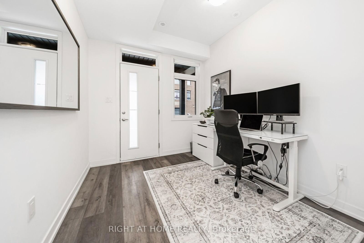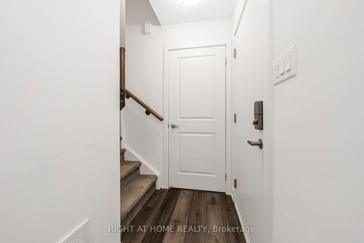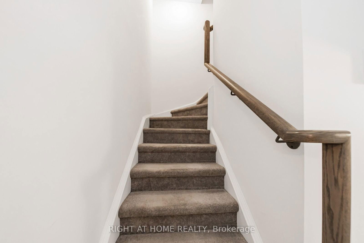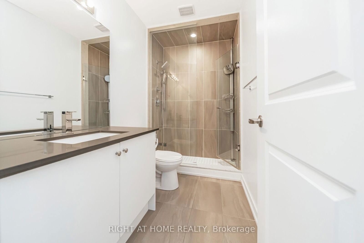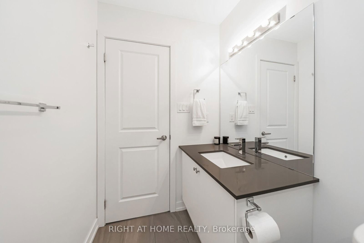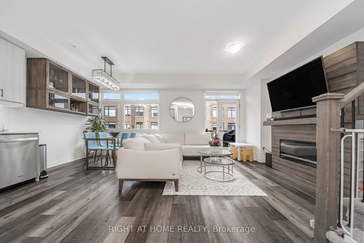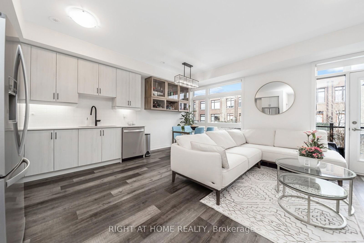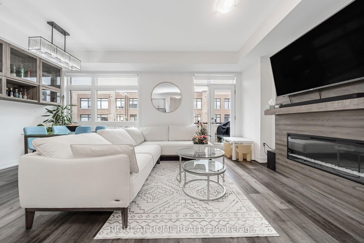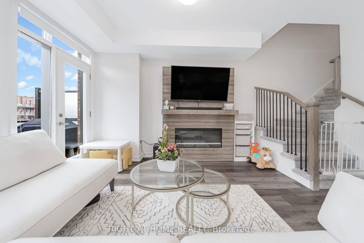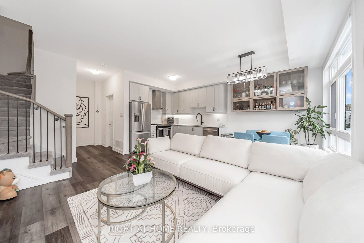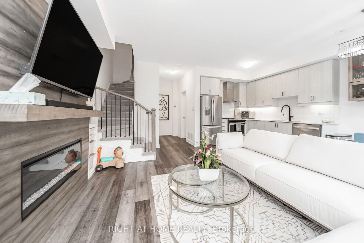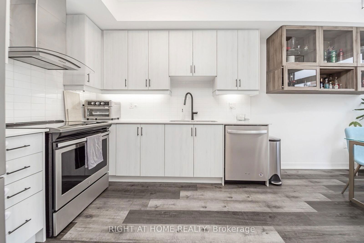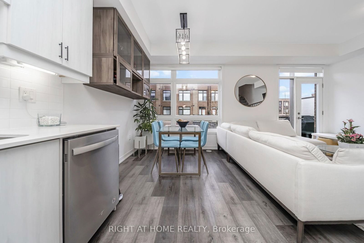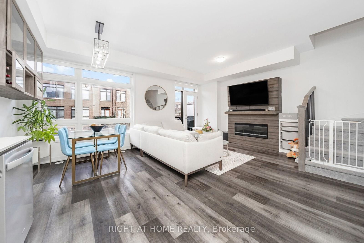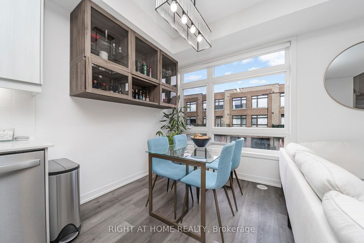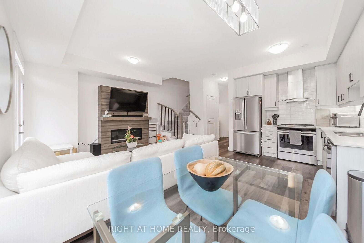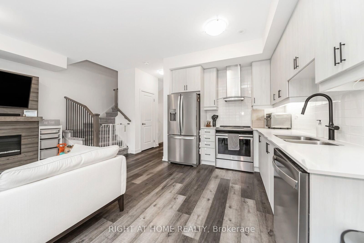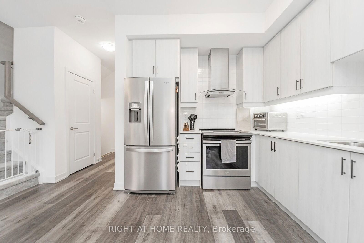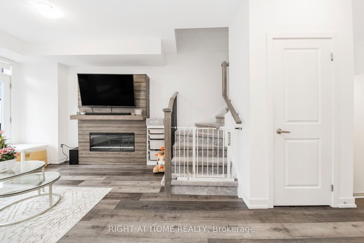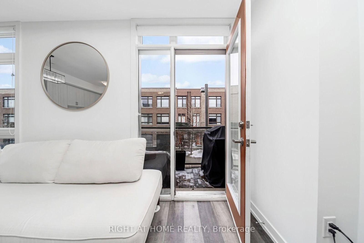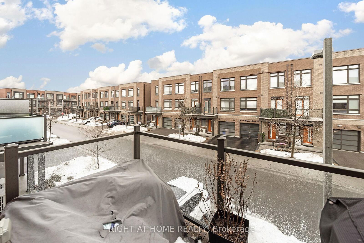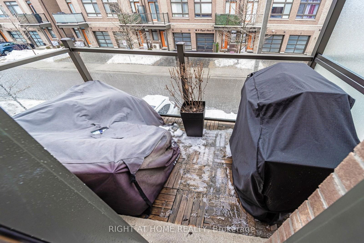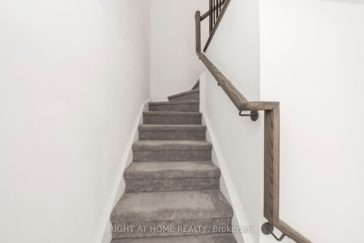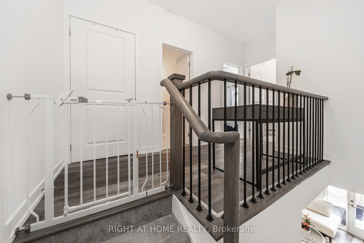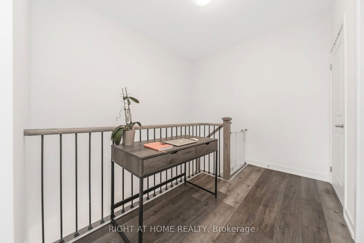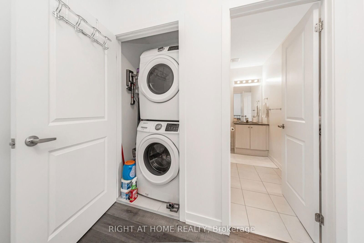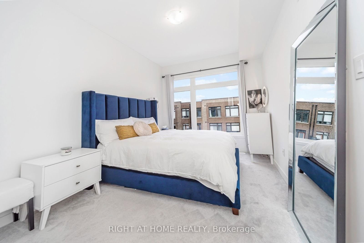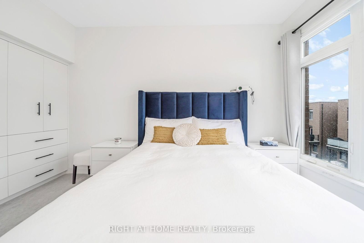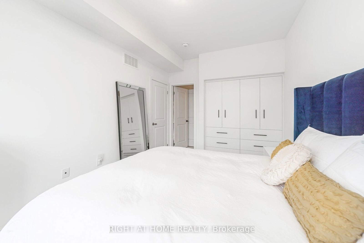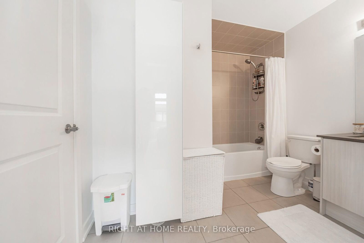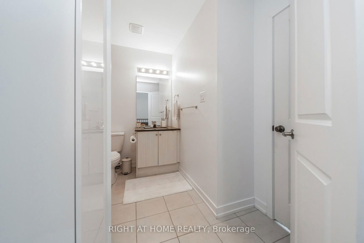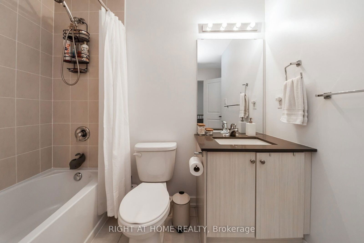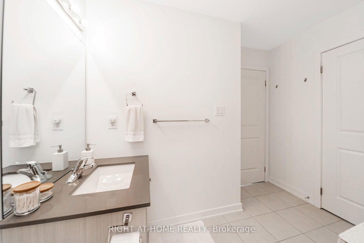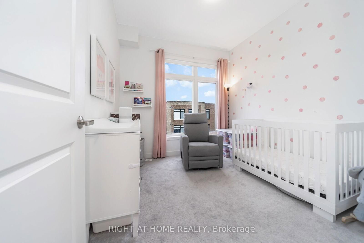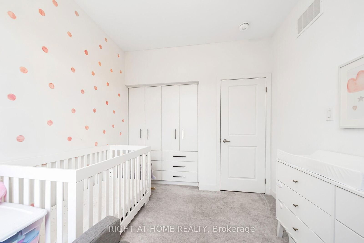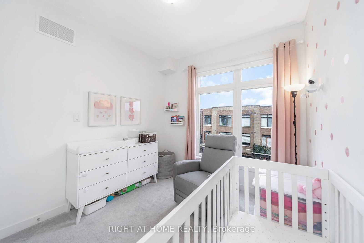10 Engel St
Listing History
Details
Ownership Type:
Freehold
Property Size:
1,100 - 1,500 SQFT
Driveway:
Private
Basement:
None
Garage:
Attached
Taxes:
$2,755 (2024)
Fireplace:
Yes
Possession Date:
60 to 90 days TBD
Laundry:
Upper
About 10 Engel St
Welcome to this bright, modern, and upgraded freehold townhome in a highly sought-after, family-friendly neighbourhood! Steps from the TTC and minutes to Hwy 427, 407, and 400, this home offers both convenience and style. The versatile ground floor den with a double-door closet and garage access is perfect for a home office or cozy seating area. The open-concept second floor features a spacious living and dining area with a walkout balcony ideal for morning coffee or evening relaxation. The sleek kitchen boasts quartz countertops, stainless steel appliances, and modern lighting. Upstairs, enjoy the convenience of laundry on the same level as the bedrooms. The primary suite includes a private ensuite, while both bedrooms feature custom closets for added storage. A perfect blend of style, space, and functionality. Don't miss out on this fantastic opportunity!
ExtrasStainless Steel Appliances (Fridge, Stove, Dishwasher, Chimney Hood Fan), Stackable Washer And Dryer, Electrical Light Fixtures, All WindowCoverings, and Electrical Fire Place.
right at home realtyMLS® #N12069392
Fees & Utilities
Utility Type
Air Conditioning
Heat Source
Heating
Property Details
- Type
- Townhouse
- Exterior
- Brick
- Style
- 3 Storey
- Central Vacuum
- No Data
- Basement
- None
- Age
- Built 0-5
Land
- Fronting On
- No Data
- Lot Frontage & Depth (FT)
- 20 x 31
- Lot Total (SQFT)
- 602
- Pool
- None
- Intersecting Streets
- Steeles/Martin Grove
Room Dimensions
Den (Ground)
Access To Garage, carpet free, Closet
Living (Main)
3 Piece Bath, Balcony, Large Window
Dining (Main)
Built-in Bar, Large Window
Kitchen (Main)
Quartz Counter, Backsplash, Pantry
Primary (Upper)
3 Piece Ensuite, Built-in Closet, Large Window
2nd Bedroom (Upper)
Built-in Closet, Large Window
Similar Listings
Explore South Steeles
Commute Calculator
Mortgage Calculator
Sales Trends in South Steeles
| House Type | Row Townhouse |
|---|---|
| Avg. Sales Availability | 18 Days |
| Sales Price Range | $775,000 - $880,000 |
| Avg. Rental Availability | 31 Days |
| Rental Price Range | $2,900 - $3,800 |
South Steeles Trends
Days on Strata
List vs Selling Price
Or in other words, the
