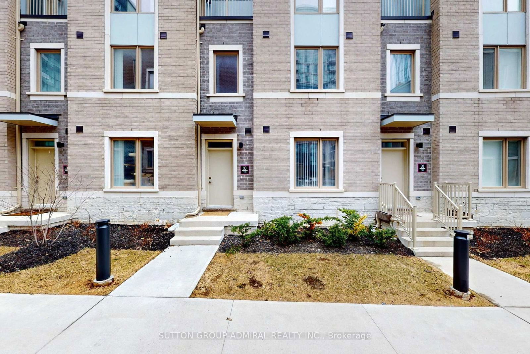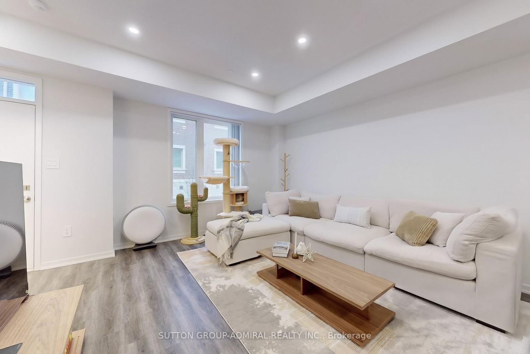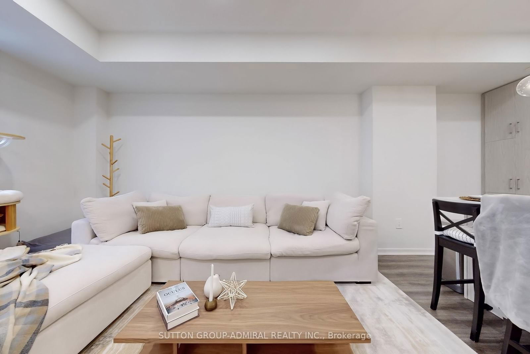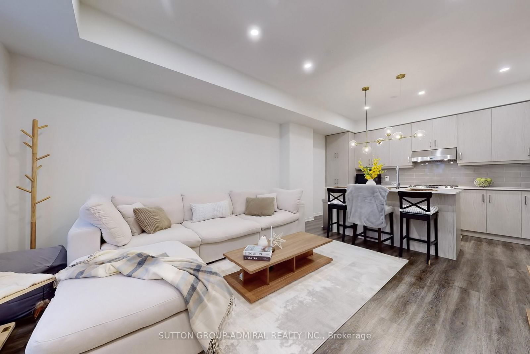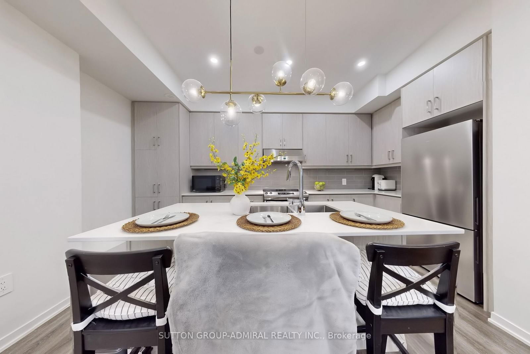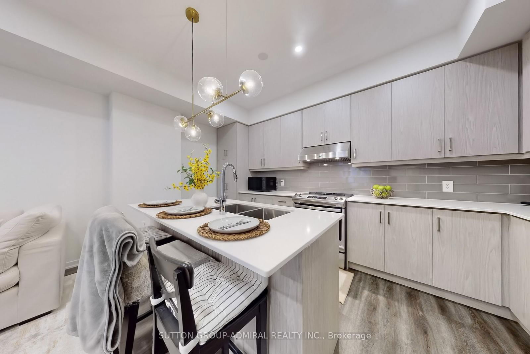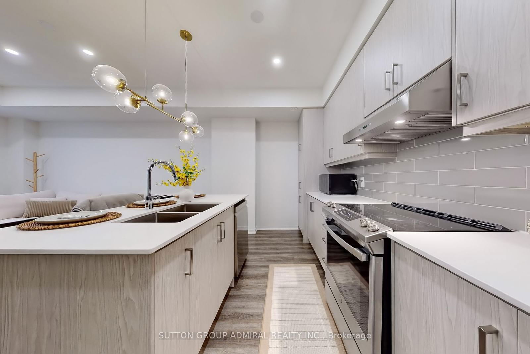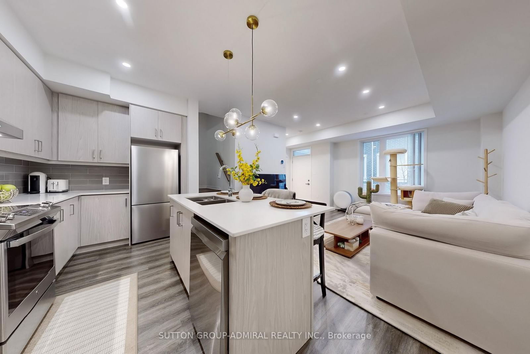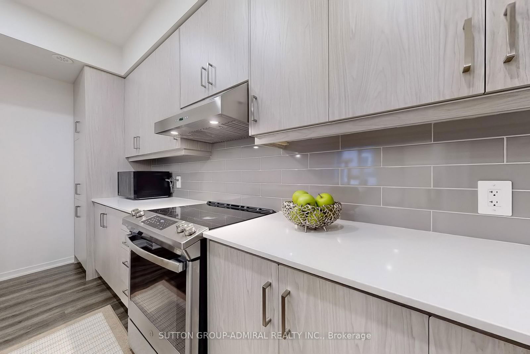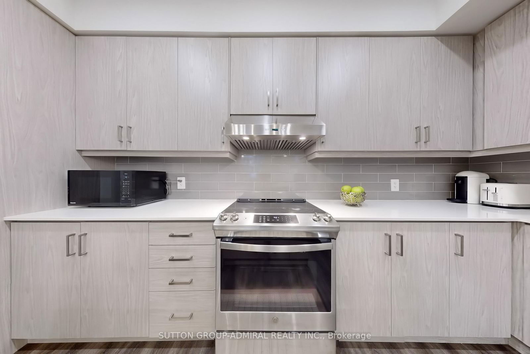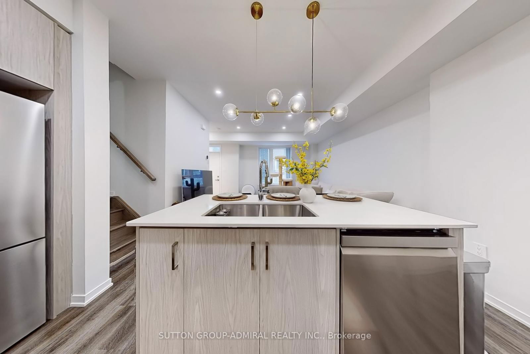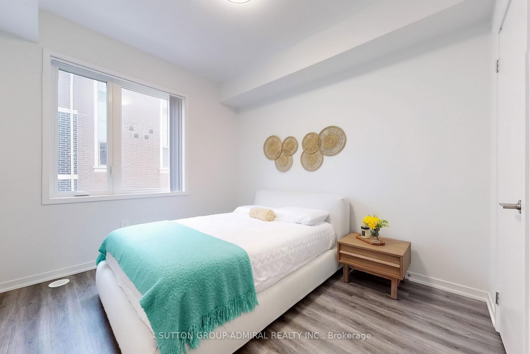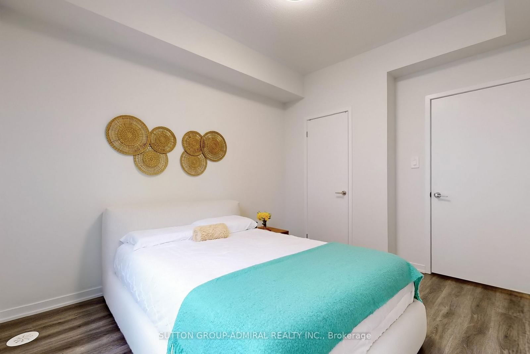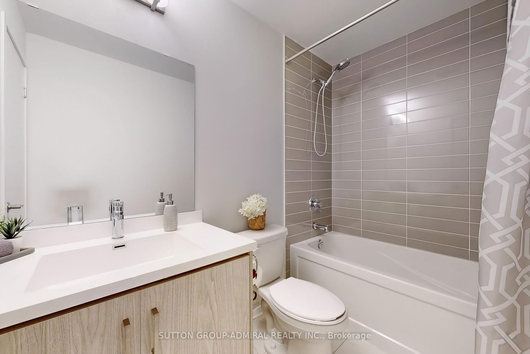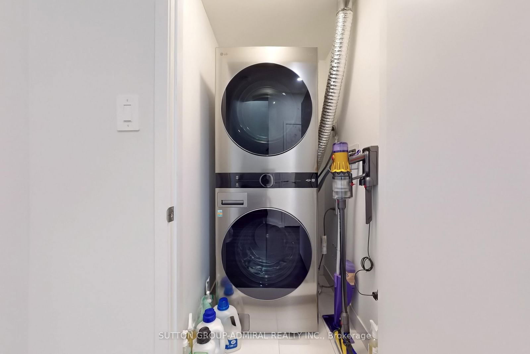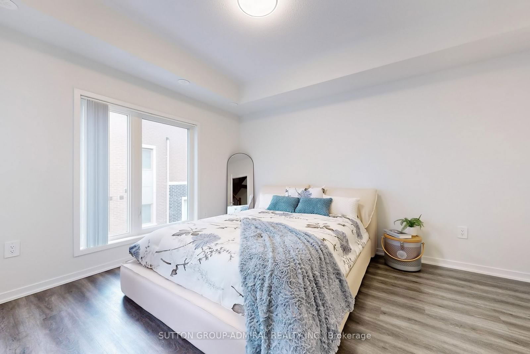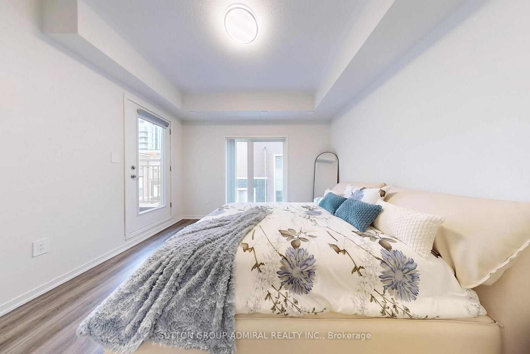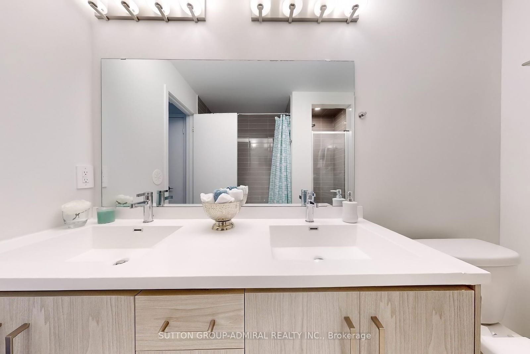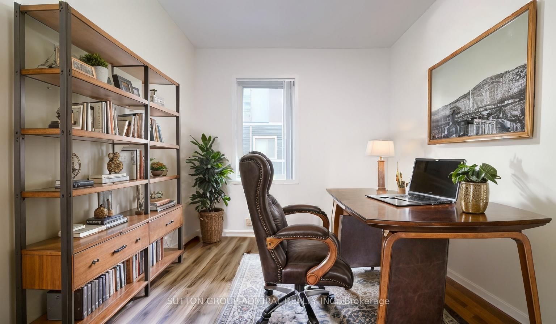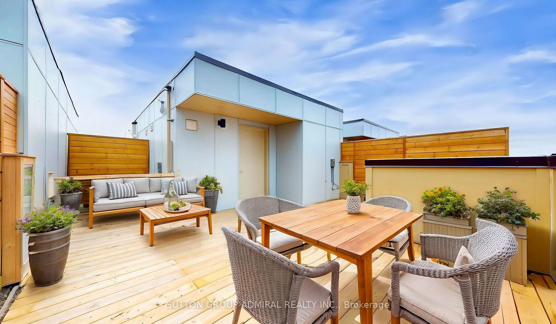121 - 30 Almond Blossom Mews
Listing History
Unit Highlights
Ownership Type:
Condominium
Property Type:
Townhouse
Maintenance Fees:
$517/mth
Taxes:
$0 (2024)
Cost Per Sqft:
$543 - $620/sqft
Outdoor Space:
Terrace
Locker:
None
Exposure:
North
Possession Date:
Immediately
Amenities
About this Listing
30 Almond Blossom Mews #121, nestled in the heart of Vaughan's sought-after Mobilio Towns by Menkes, offers a thoughtfully designed 3-bed, 3-bath layout with a spacious rooftop terrace. This home features sleek engineered-composite smart floors, glistening pot lights, and large windows that fill the space with natural light. The inviting living area seamlessly connects to a contemporary kitchen equipped with stainless steel appliances, a subway tile backsplash, a pantry, and a centre island with a breakfast bar and double sinks. The upper level boasts two spacious bedrooms, a 4-piece bath, and a primary suite with a walkout balcony, a 6-piece ensuite, and a walk-in closet. Enjoy the convenience of living across from Ikea, with quick access to Highways 400/407, and just minutes from Vaughan Mills, Vaughan Subway Station, York Regional Transit, Canada's Wonderland, Costco, GoodLife Fitness, Cineplex, and an array of restaurants and shops. Experience stylish, convenient living in this vibrant and central location! **EXTRAS** Office room and terrace are virtually staged photos.
ExtrasAll appliances (fridge, stove, range hood, LG wifi connected dishwasher, LG wifi connected wash tower; washer & dryer), all electrical light fixtures, all window coverings and 1 parking spot included.
sutton group-admiral realty inc.MLS® #N12044586
Fees & Utilities
Maintenance Fees
Utility Type
Air Conditioning
Heat Source
Heating
Room Dimensions
Living
hardwood floor, Pot Lights, O/Looks Frontyard
Dining
hardwood floor, Pot Lights, Combined with Living
Kitchen
Stainless Steel Appliances, Pantry, Backsplash
Bedroomeakfast
Centre Island, Breakfast Bar, Double Sink
2nd Bedroom
hardwood floor, Window, Closet
3rd Bedroom
hardwood floor, Window, Closet
Primary
Walkout To Terrace, 6 Piece Ensuite, Walkout To Balcony
Similar Listings
Explore Vaughan Corporate Centre
Commute Calculator
Building Trends At Mobilio Towns
Days on Strata
List vs Selling Price
Offer Competition
Turnover of Units
Property Value
Price Ranking
Sold Units
Rented Units
Best Value Rank
Appreciation Rank
Rental Yield
High Demand
Market Insights
Transaction Insights at Mobilio Towns
| Studio | 1 Bed | 1 Bed + Den | 2 Bed | 2 Bed + Den | 3 Bed | 3 Bed + Den | |
|---|---|---|---|---|---|---|---|
| Price Range | $400,000 - $435,000 | $500,000 | $515,000 - $560,000 | $616,000 | No Data | $860,000 - $990,000 | No Data |
| Avg. Cost Per Sqft | $1,059 | $1,155 | $965 | $897 | No Data | $624 | No Data |
| Price Range | $1,825 - $2,100 | $2,000 - $2,500 | $2,200 - $2,500 | $2,400 - $2,900 | No Data | $2,900 - $3,700 | No Data |
| Avg. Wait for Unit Availability | 88 Days | 188 Days | 71 Days | 101 Days | No Data | 65 Days | No Data |
| Avg. Wait for Unit Availability | 16 Days | 17 Days | 8 Days | 11 Days | No Data | 30 Days | No Data |
| Ratio of Units in Building | 11% | 12% | 32% | 29% | 2% | 17% | 1% |
Market Inventory
Total number of units listed and sold in Vaughan Corporate Centre
