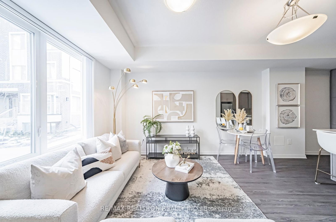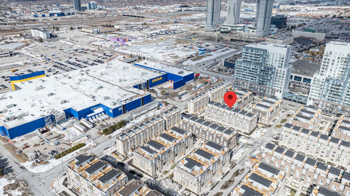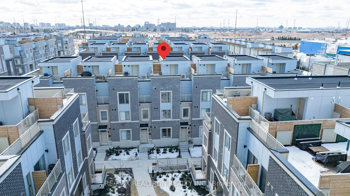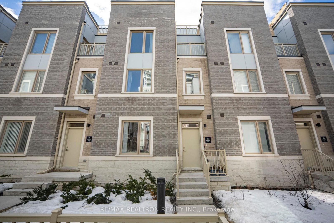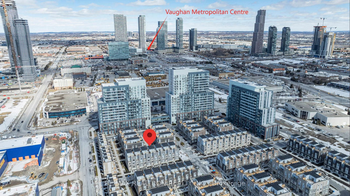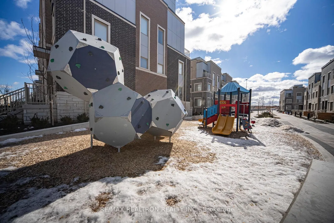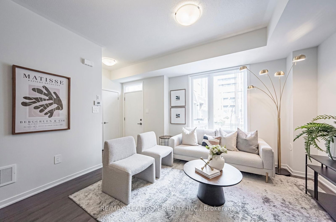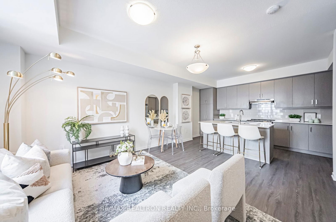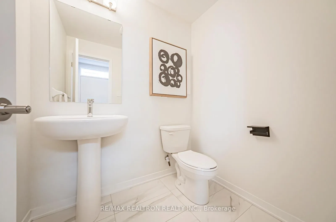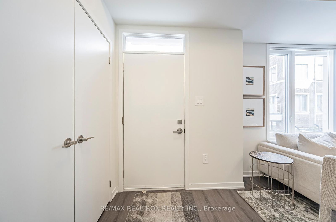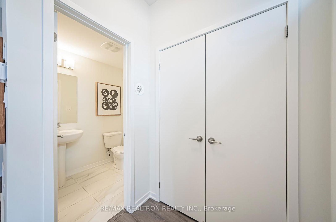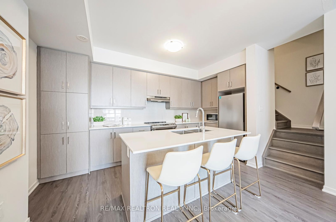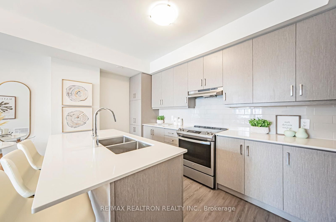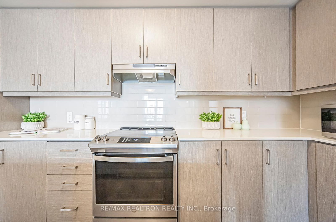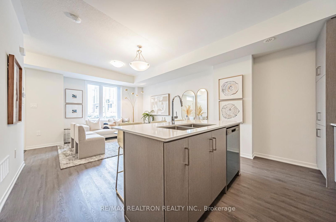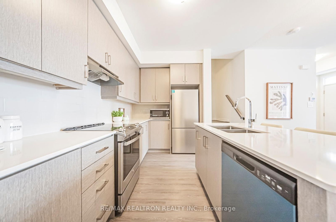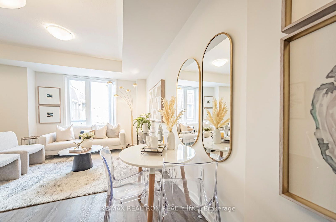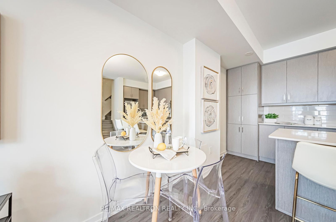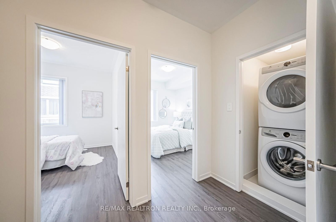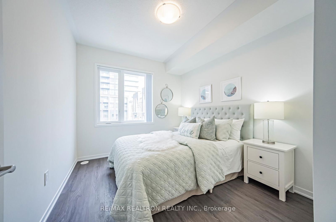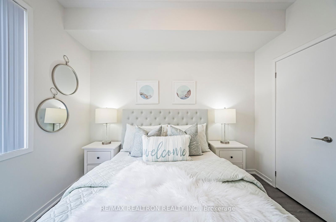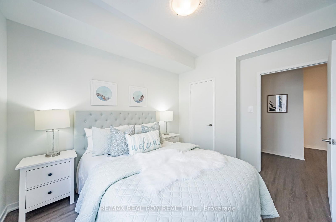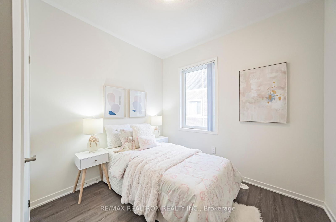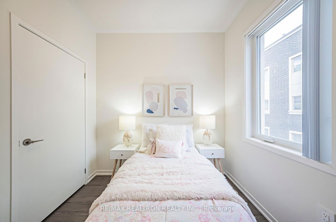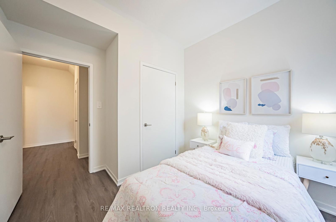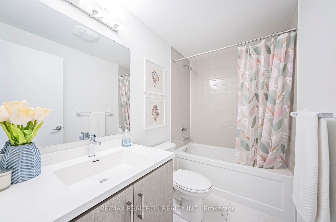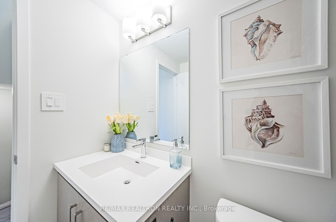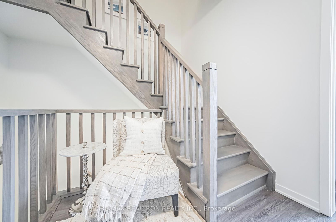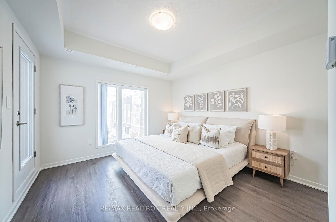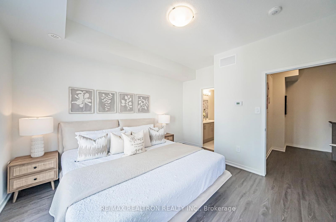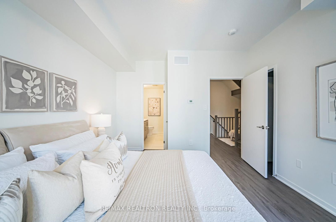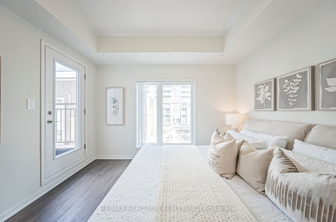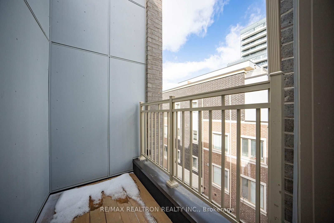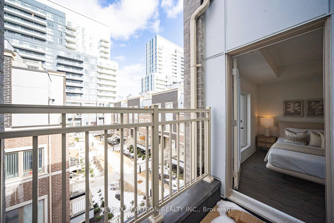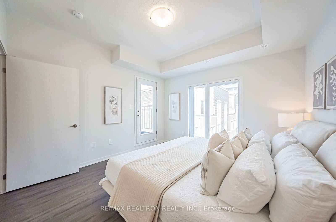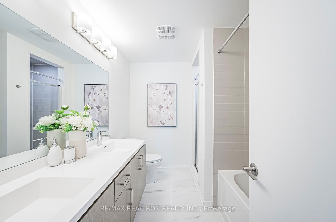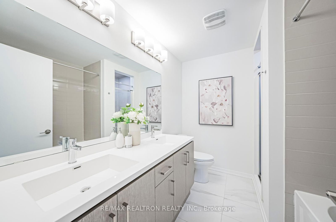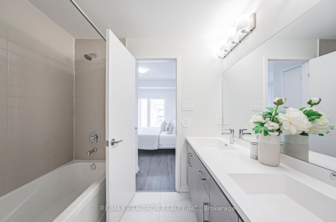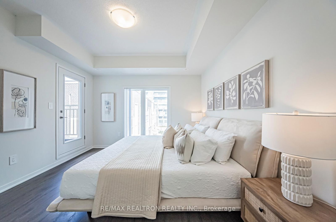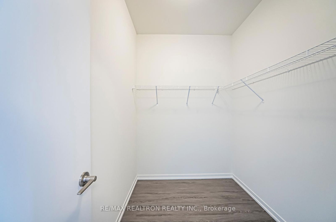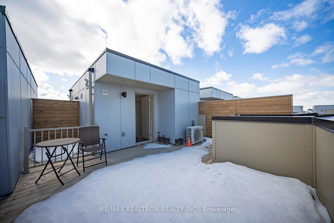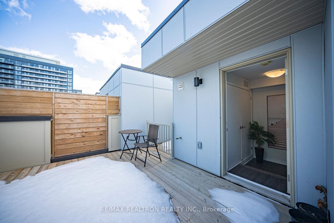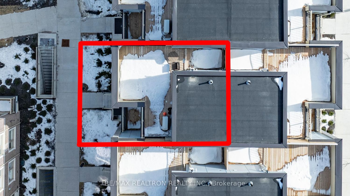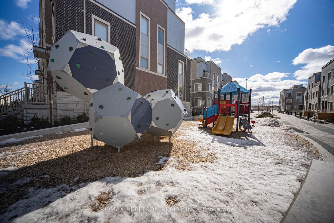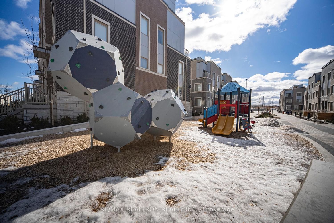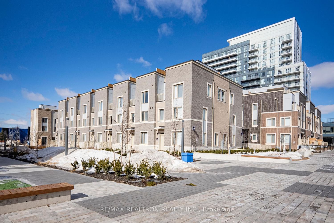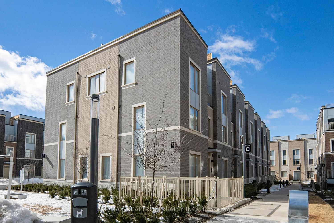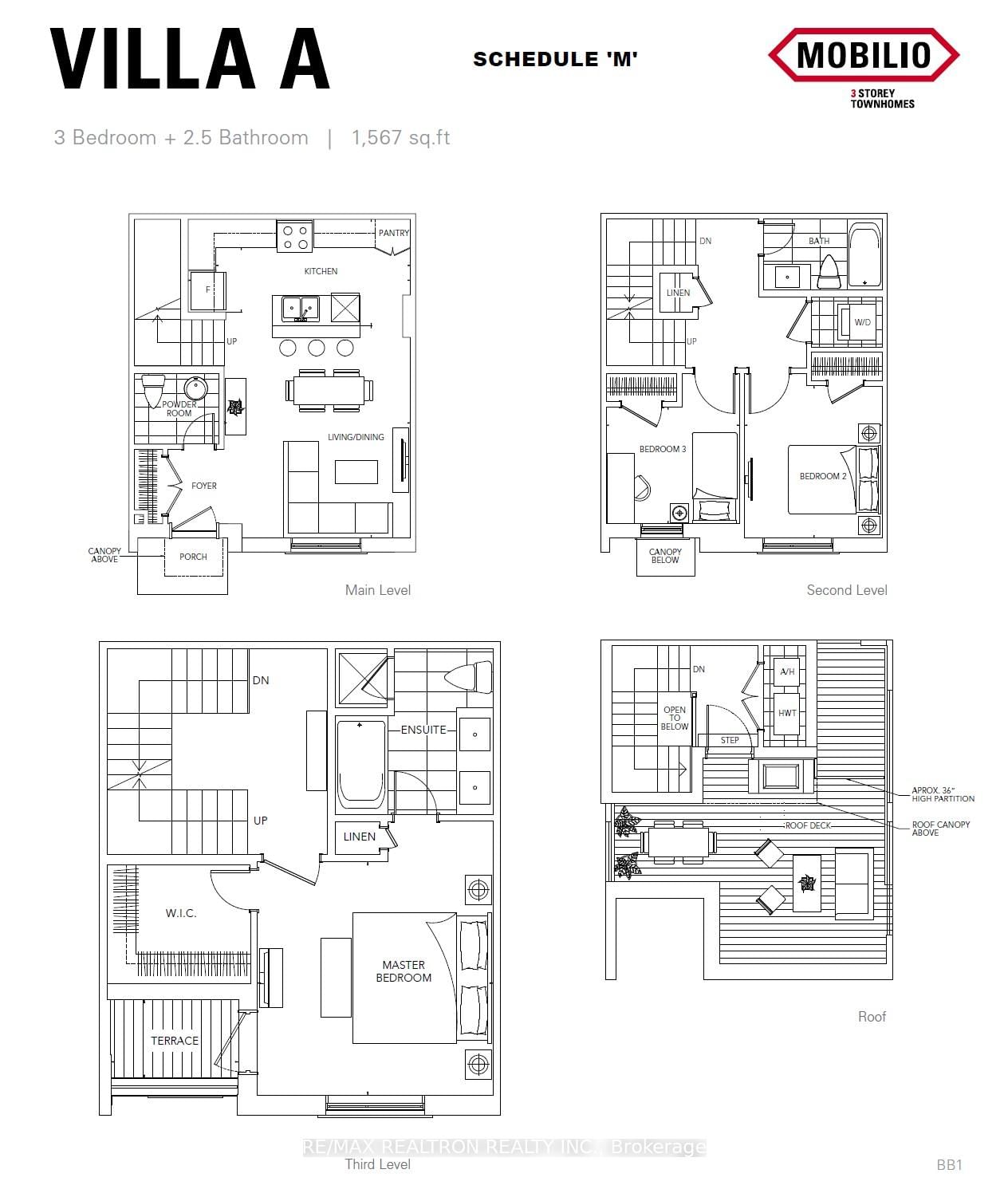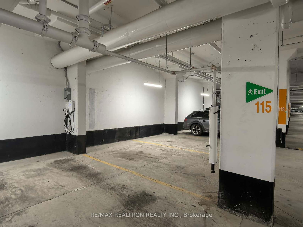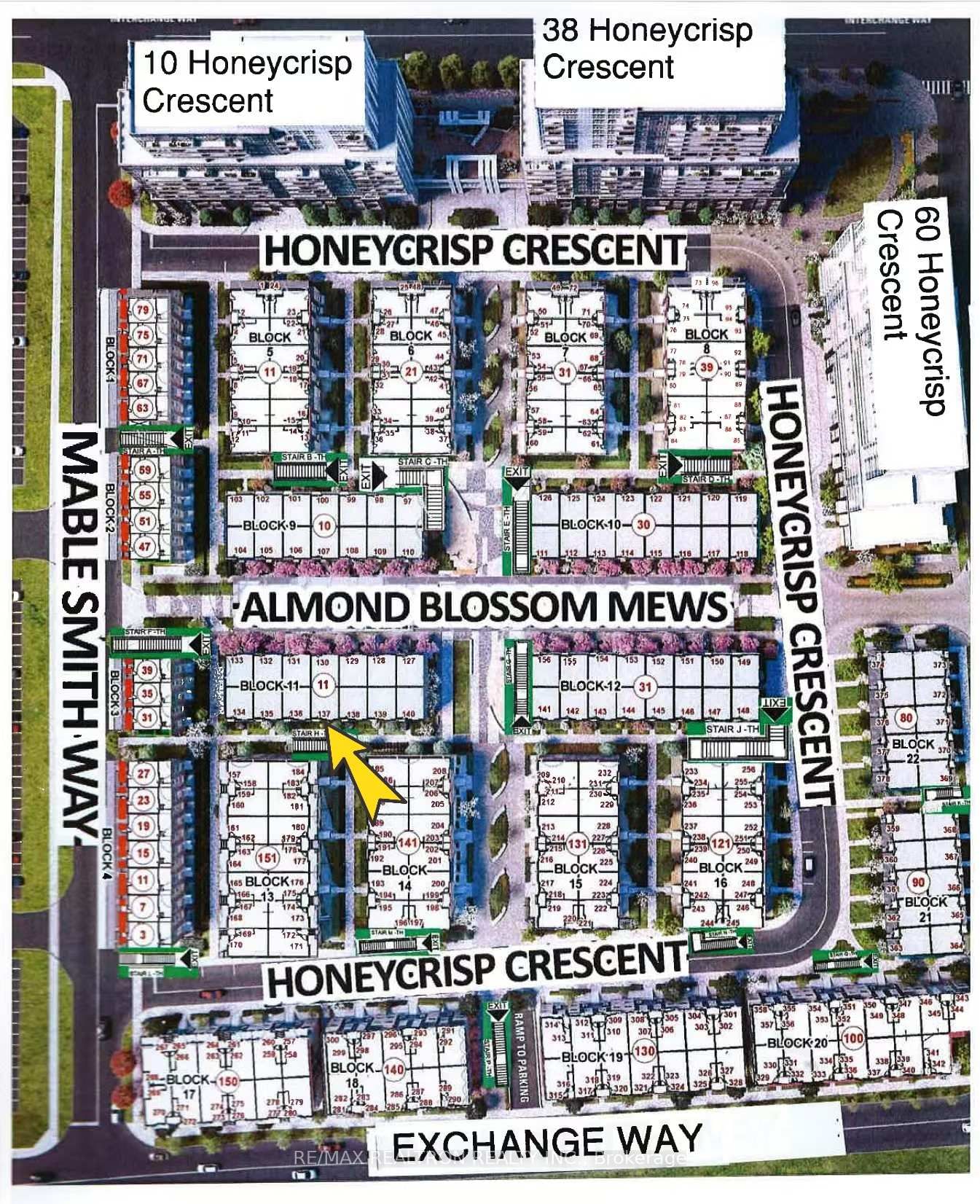100 - 10 Almond Blossom Mews
Listing History
Unit Highlights
Ownership Type:
Condominium
Property Type:
Townhouse
Maintenance Fees:
$517/mth
Taxes:
$0 (2024)
Cost Per Sqft:
$555 - $634/sqft
Outdoor Space:
Terrace
Locker:
None
Exposure:
North
Possession Date:
April 30, 2025
Laundry:
Upper
Amenities
About this Listing
This A Resale. One Year New Mobilio Back-to-Back Menkes Townhouse Nestled In A Prime Location, Offering Convenience & Style! Beautifully Designed W/Rooftop Terrace, Located In The Heart of Vaughan, Steps To The York-Spadina Subway Line Straight From Vaughan Metropolitan Centre Station. **1 EV Charger Parking Included!**Plus Fronting onto a Pathway**No Direct Facing Neighbors!** Open Concept Layout, Functional and Spacious! Lamanite Flooring, Quartz Countertop. Master Bedroom Includes a 5PC Ensuite, Closet, and Private Terrace. Convenient Access to York University In Less Than 10 Minutes and Travel Downtown to Union Station In Under 45 Minutes. Easily Connect to VIVA, YRT, and GO Transit Services from VMC Station. Located South of Highway 7, East of Highway 400, and North of Highway 407. Close to IKEA, Walmart, restaurants, Vaughan Cortellucci Hospital, Canada's Wonderland, Vaughan Mills Mall, and All Other Amenities! This Courtyard-Facing Townhouse Combines Contemporary Living With Unbeatable Accessibility. It Is A Must See!
ExtrasS/S Fridge, Stove, Dishwasher, Washer & Dryer. Existing Vertical Blinds, One Owned Parking With EV Charger, Gas Line for BBQ on Rooftop Terrace.
re/max realtron realty inc.MLS® #N12011799
Fees & Utilities
Maintenance Fees
Utility Type
Air Conditioning
Heat Source
Heating
Room Dimensions
Living
Open Concept, Combined with Dining, Combined with Kitchen
Dining
Open Concept, Combined with Kitchen, Combined with Living
Kitchen
Stainless Steel Appliances, Combined with Dining, Backsplash
2nd Bedroom
Large Window, Large Closet
3rd Bedroom
Large Window, Large Closet
Primary
Walkout To Balcony, 5 Piece Ensuite, Walk-in Closet
Similar Listings
Explore Vaughan Corporate Centre
Commute Calculator
Building Trends At Mobilio Towns
Days on Strata
List vs Selling Price
Offer Competition
Turnover of Units
Property Value
Price Ranking
Sold Units
Rented Units
Best Value Rank
Appreciation Rank
Rental Yield
High Demand
Market Insights
Transaction Insights at Mobilio Towns
| Studio | 1 Bed | 1 Bed + Den | 2 Bed | 2 Bed + Den | 3 Bed | 3 Bed + Den | |
|---|---|---|---|---|---|---|---|
| Price Range | $400,000 - $435,000 | $500,000 | $515,000 - $560,000 | $616,000 | No Data | $860,000 - $990,000 | No Data |
| Avg. Cost Per Sqft | $1,059 | $1,155 | $965 | $897 | No Data | $624 | No Data |
| Price Range | $1,825 - $2,100 | $2,000 - $2,500 | $2,200 - $2,500 | $2,400 - $2,900 | No Data | $2,900 - $3,700 | No Data |
| Avg. Wait for Unit Availability | 88 Days | 188 Days | 71 Days | 101 Days | No Data | 65 Days | No Data |
| Avg. Wait for Unit Availability | 16 Days | 17 Days | 8 Days | 11 Days | No Data | 30 Days | No Data |
| Ratio of Units in Building | 11% | 12% | 32% | 29% | 2% | 17% | 1% |
Market Inventory
Total number of units listed and sold in Vaughan Corporate Centre
