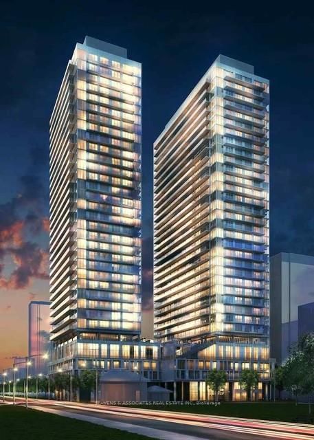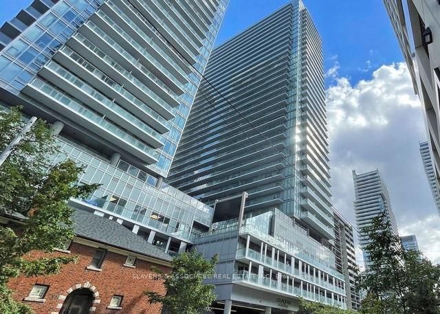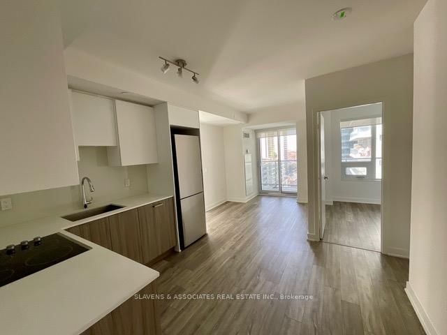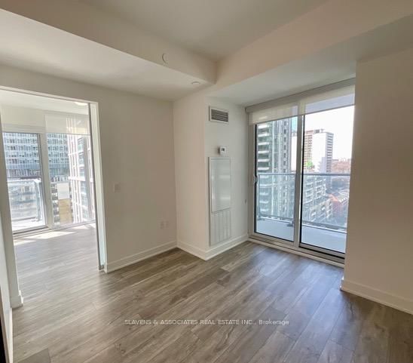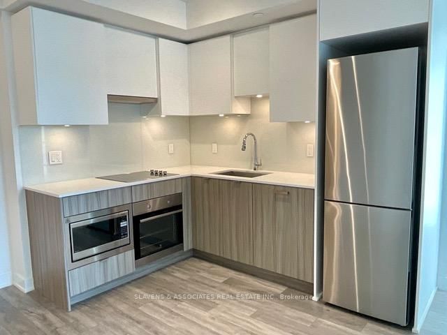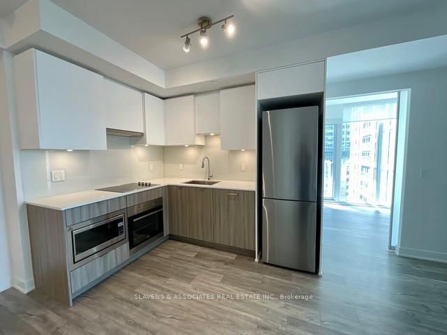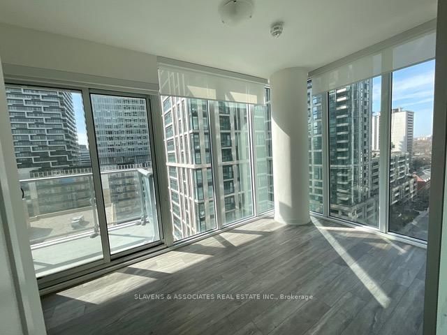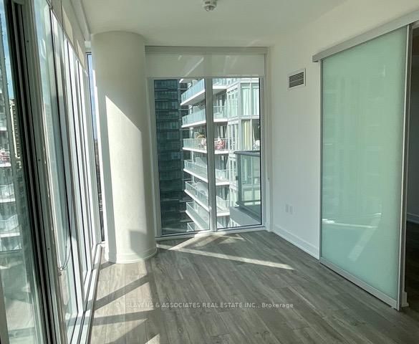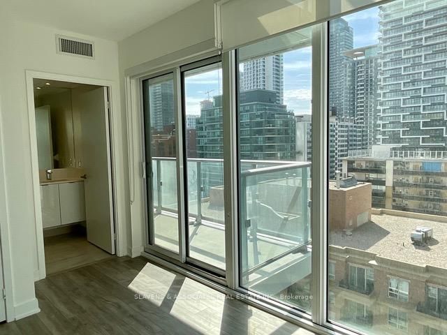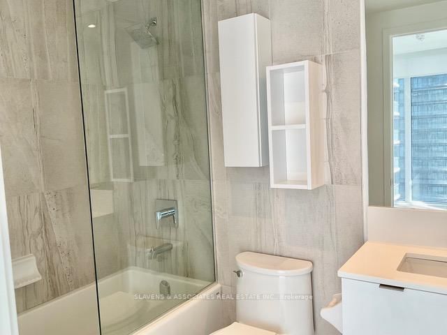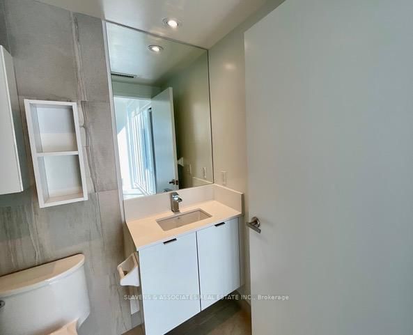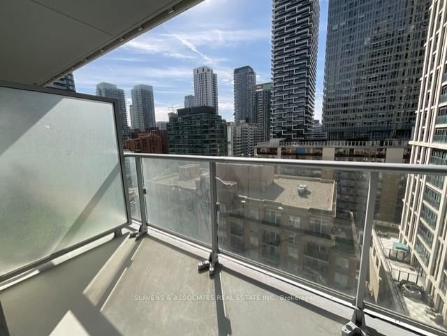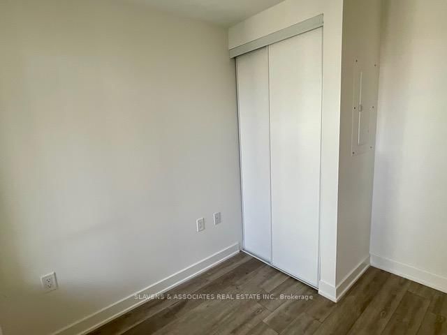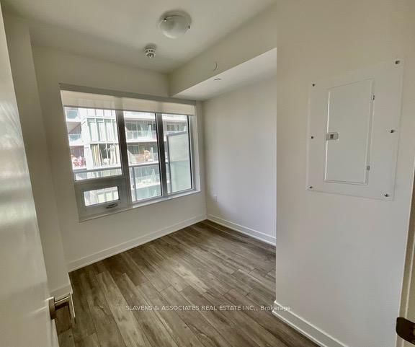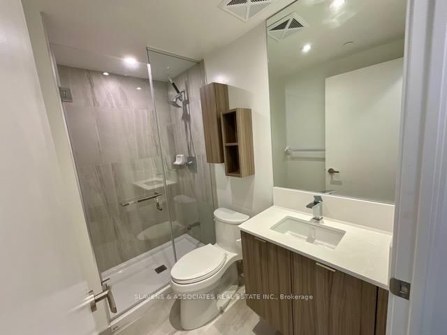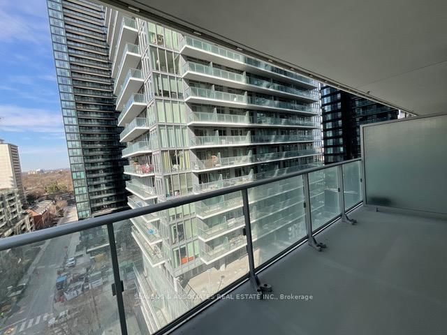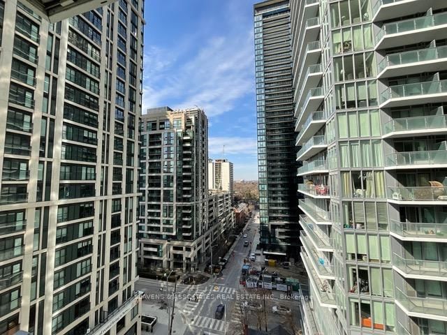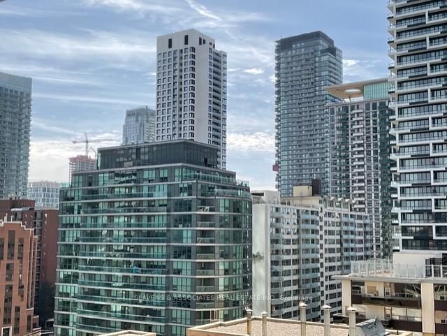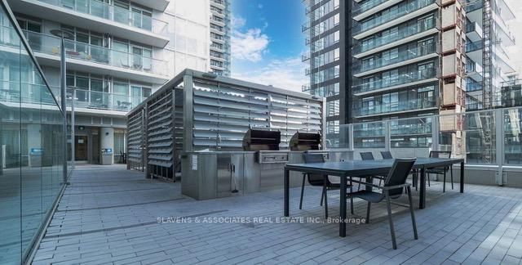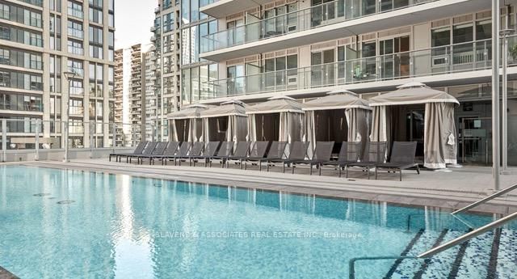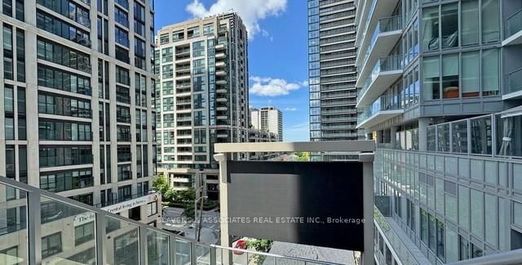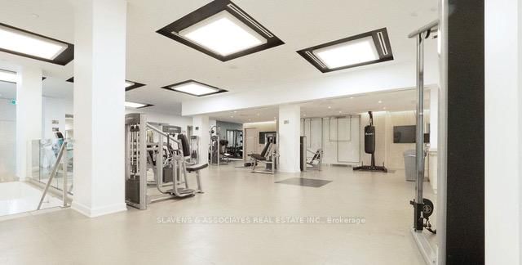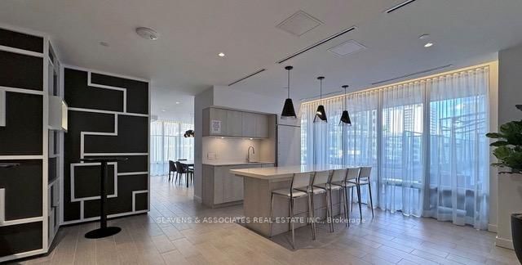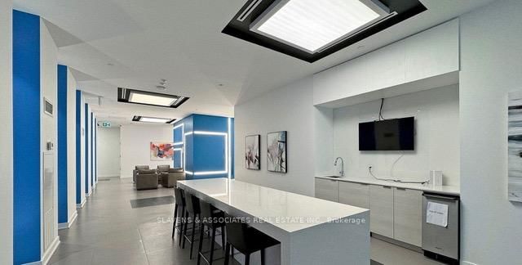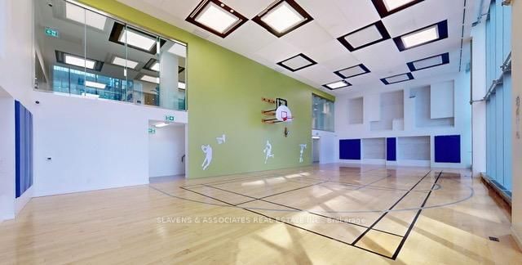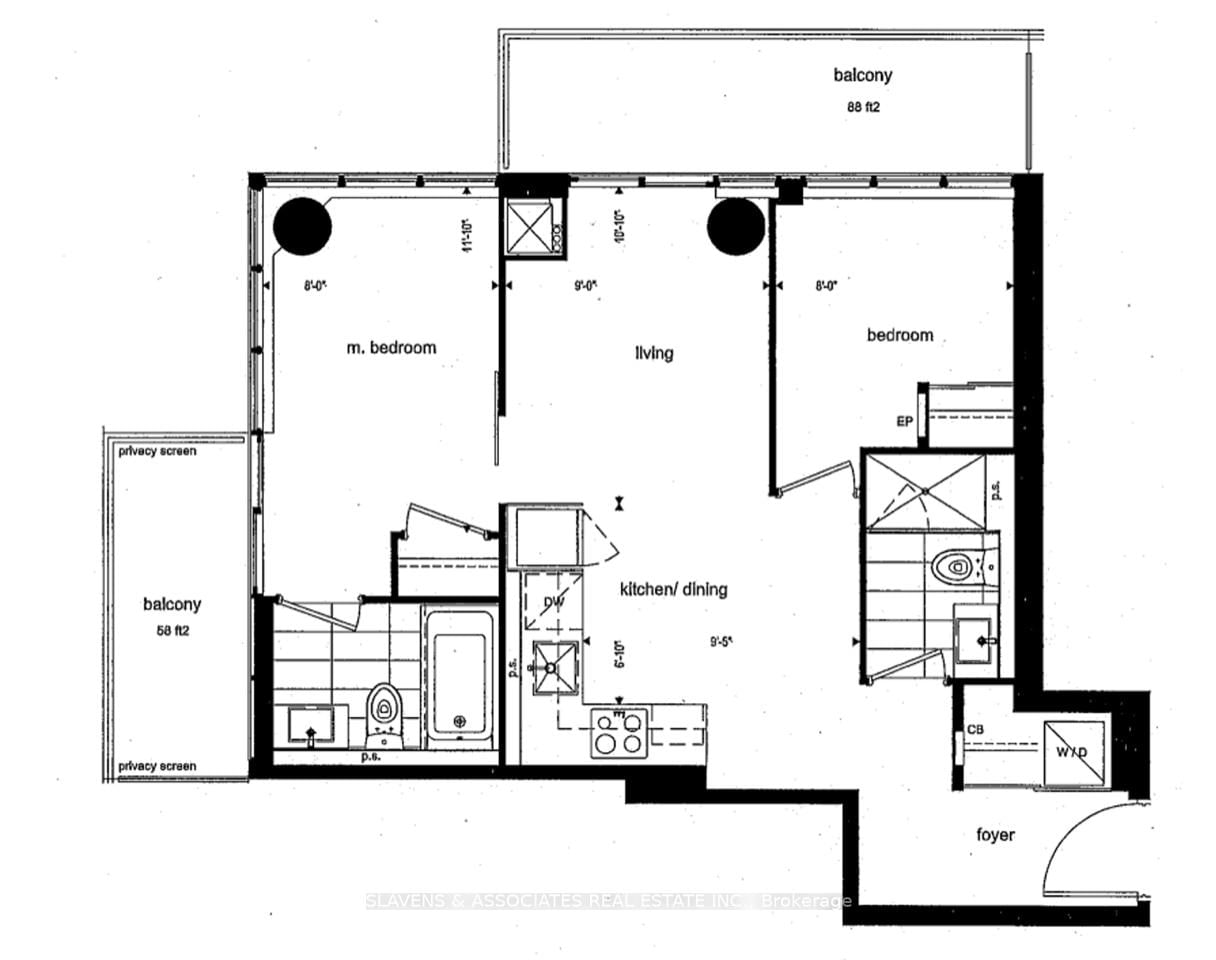1112 - 195 Redpath Ave
Listing History
Unit Highlights
Property Type:
Condo
Possession Date:
Immediately
Lease Term:
1 Year
Utilities Included:
No
Outdoor Space:
Balcony
Furnished:
No
Exposure:
West
Locker:
Owned
Amenities
About this Listing
This isn't just a home; its a lifestyle! Two-bedroom, two-bathroom corner unit at City Lights on Broadway! 620 sq ft of elegant living space. This unit features a private front door and two spacious balconies (149 sq ft total) with breathtaking multi-directional views. Floor-to-ceiling windows fill the space with natural light, smooth ceilings, and premium finishes, including quartz countertops, wide laminate floors, and built-in stainless-steel appliances. This unit also includes one essential parking spot and a locker, providing added convenience and value. Situated in the heart of Yonge & Eglinton, you're steps from the subway, new LRT, top restaurants, boutique shops, parks, and vibrant city life. World-Class Amenities Include: Two outdoor pools with cascading waterfalls, a state-of-the-art fitness center featuring Yoga, Spin, and Pilates studio, an Indoor basketball court, Stylish party room & BBQ area, Private lounge & outdoor amphitheater, Guest suites, 24/7 Concierge and more.
slavens & associates real estate inc.MLS® #C12034778
Fees & Utilities
Utilities Included
Utility Type
Air Conditioning
Heat Source
Heating
Room Dimensions
Living
Combined with Kitchen
Primary
2nd Bedroom
Kitchen
Combined with Dining
Bathroom
4 Piece Ensuite, combined with primary
Bathroom
3 Piece Bath
Similar Listings
Explore Mount Pleasant West
Commute Calculator
Demographics
Based on the dissemination area as defined by Statistics Canada. A dissemination area contains, on average, approximately 200 – 400 households.
Building Trends At CityLights on Broadway
Days on Strata
List vs Selling Price
Or in other words, the
Offer Competition
Turnover of Units
Property Value
Price Ranking
Sold Units
Rented Units
Best Value Rank
Appreciation Rank
Rental Yield
High Demand
Market Insights
Transaction Insights at CityLights on Broadway
| Studio | 1 Bed | 1 Bed + Den | 2 Bed | 2 Bed + Den | 3 Bed | 3 Bed + Den | |
|---|---|---|---|---|---|---|---|
| Price Range | $397,000 - $425,000 | $442,500 - $500,000 | $485,000 - $666,000 | $626,800 - $738,000 | No Data | No Data | No Data |
| Avg. Cost Per Sqft | $1,178 | $1,077 | $1,029 | $974 | No Data | No Data | No Data |
| Price Range | $1,650 - $2,050 | $1,800 - $2,500 | $1,900 - $2,950 | $1,400 - $3,500 | $3,250 - $4,000 | No Data | No Data |
| Avg. Wait for Unit Availability | 131 Days | 40 Days | 39 Days | 51 Days | 518 Days | No Data | No Data |
| Avg. Wait for Unit Availability | 15 Days | 4 Days | 5 Days | 5 Days | 120 Days | No Data | No Data |
| Ratio of Units in Building | 10% | 30% | 31% | 28% | 2% | 1% | 1% |
Market Inventory
Total number of units listed and leased in Mount Pleasant West
