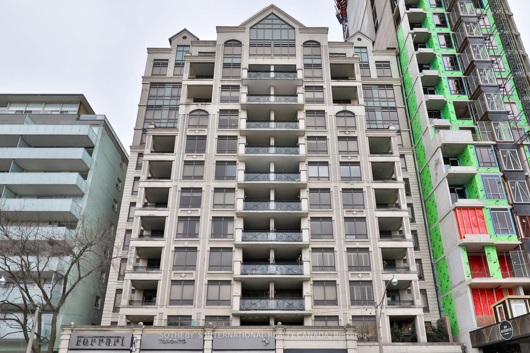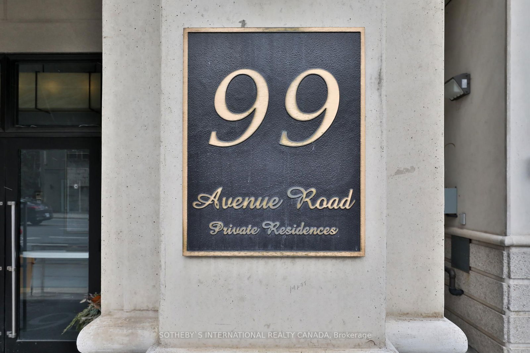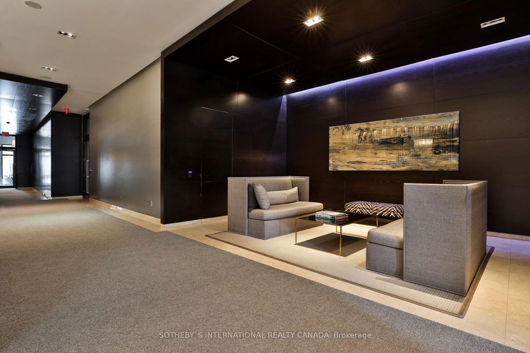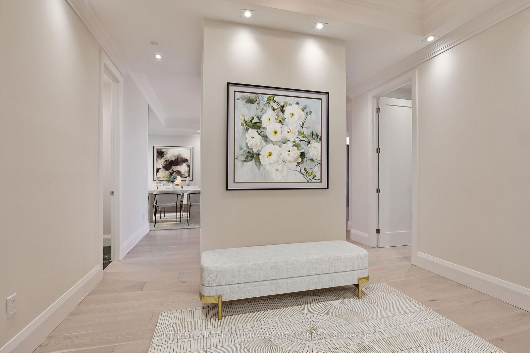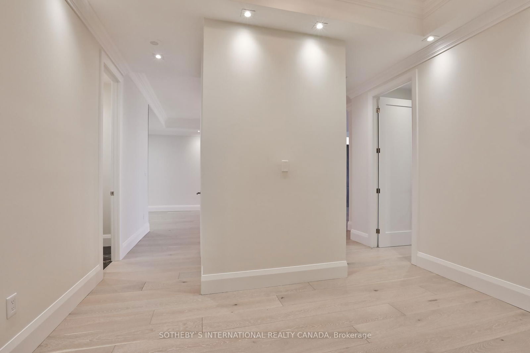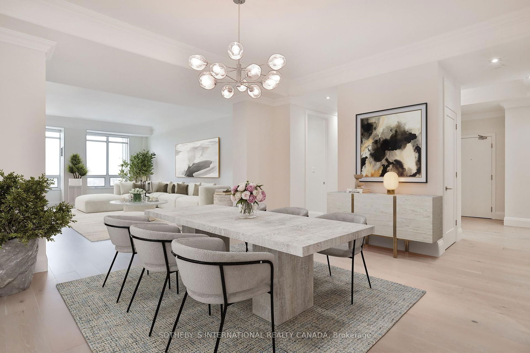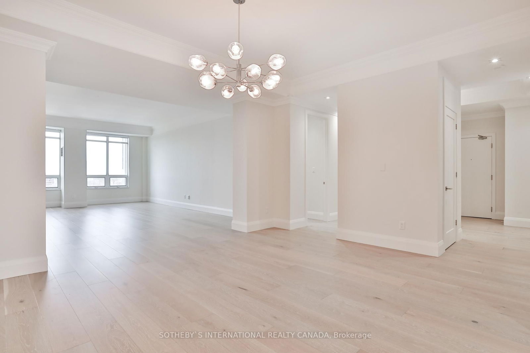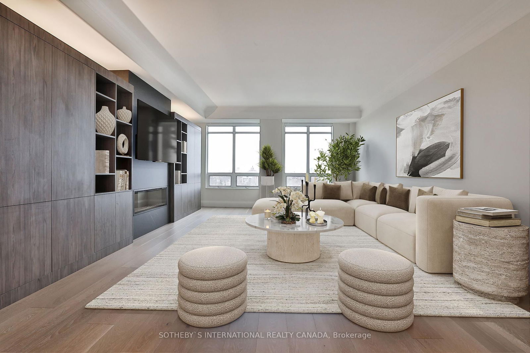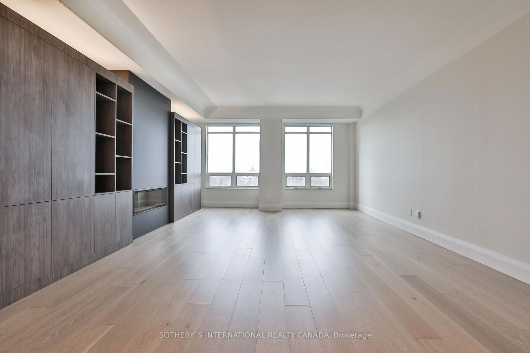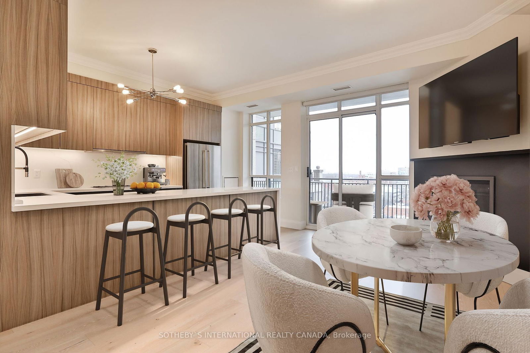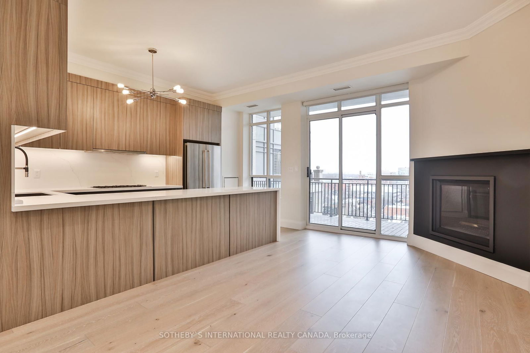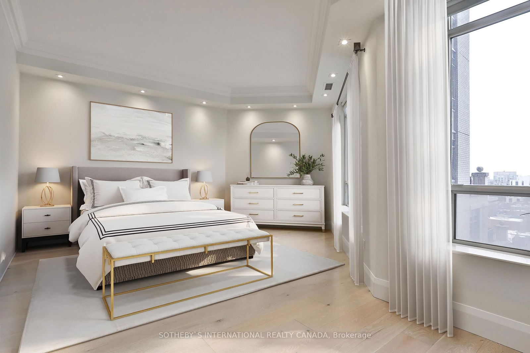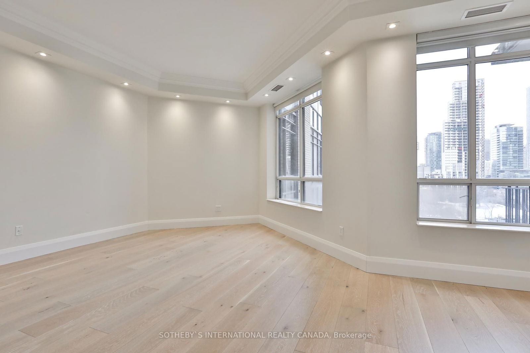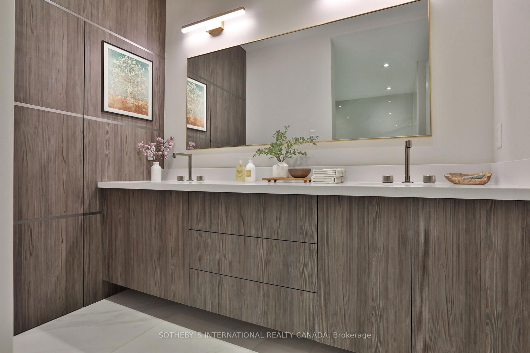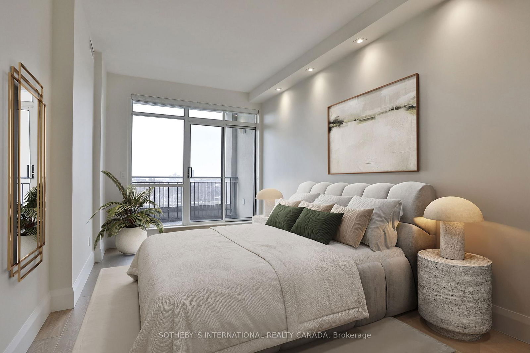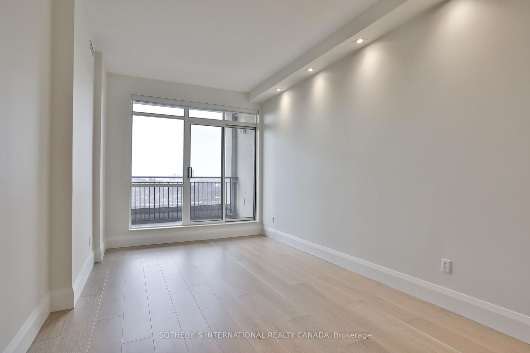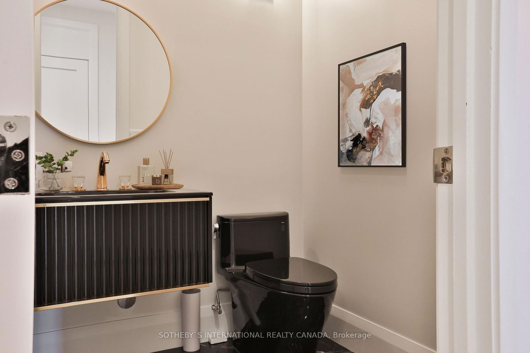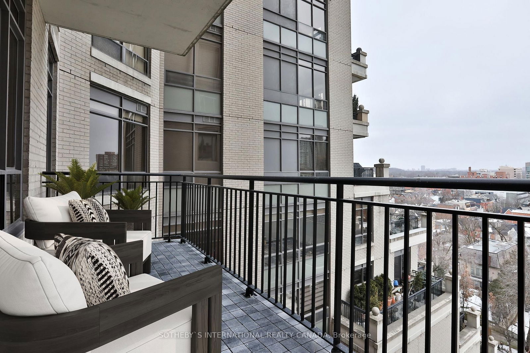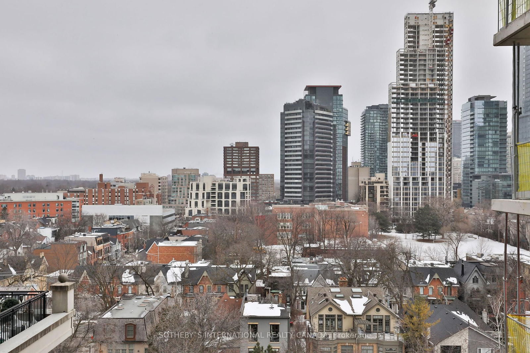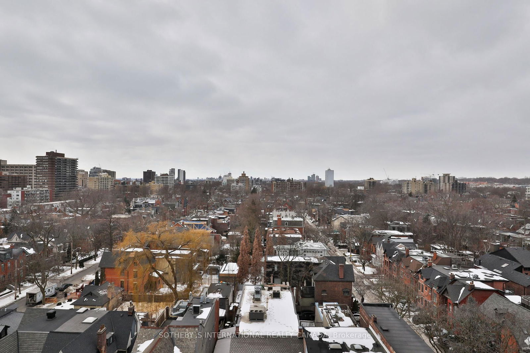Listing History
Details
Property Type:
Condo
Possession Date:
Immediately
Lease Term:
1 Year
Utilities Included:
No
Outdoor Space:
Terrace
Furnished:
No
Exposure:
East West
Locker:
Owned
Laundry:
Main
Amenities
About this Listing
Experience the epitome of refined urban living in this impeccably renovated 2,300 sqft suite. Thoughtfully designed to combine modern luxury with timeless elegance, this exceptional residence offers an unmatched living experience. Every detail has been carefully crafted, from the chef-inspired gourmet kitchen with high-end appliances, custom cabinetry, and sleek quartz countertops to the spa-like bathrooms that provide a sanctuary of relaxation. The spacious, open-concept living area enhanced by custom built-ins, two gas fireplaces, and expansive floor-to-ceiling windows that fill the space with natural light. Step outside onto your private terrace with a gas line for a BBQ and heat lamp, perfect for year-round entertaining. Located in an exclusive boutique building with only 60 residences, this home offers unmatched privacy and luxury. Residents enjoy top-tier amenities, including concierge service, valet parking, and ample visitor parking. Just steps away, you'll find Yorkville's finest shopping, renowned restaurants, and vibrant cultural landmarks. This is more than just a home it's a lifestyle. Don't miss your chance to live in this extraordinary suite in one of Toronto's most coveted neighborhoods.
sotheby`s international realty canadaMLS® #C12012383
Fees & Utilities
Utilities Included
Utility Type
Air Conditioning
Heat Source
Heating
Room Dimensions
Foyer
hardwood floor, Double Closet, 2 Piece Bath
Living
hardwood floor, Fireplace, West View
Dining
hardwood floor, Open Concept
Kitchen
hardwood floor, Fireplace, Breakfast Bar
Bedroomeakfast
hardwood floor, Combined with Kitchen, Walkout To Terrace
Primary
hardwood floor, 5 Piece Ensuite
2nd Bedroom
hardwood floor, 3 Piece Bath, Walkout To Balcony
Similar Listings
Explore Yorkville
Commute Calculator
Mortgage Calculator
Demographics
Based on the dissemination area as defined by Statistics Canada. A dissemination area contains, on average, approximately 200 – 400 households.
Building Trends At 99 Avenue Road
Days on Strata
List vs Selling Price
Offer Competition
Turnover of Units
Property Value
Price Ranking
Sold Units
Rented Units
Best Value Rank
Appreciation Rank
Rental Yield
High Demand
Market Insights
Transaction Insights at 99 Avenue Road
| Studio | 1 Bed | 1 Bed + Den | 2 Bed | 2 Bed + Den | 3 Bed | 3 Bed + Den | |
|---|---|---|---|---|---|---|---|
| Price Range | No Data | No Data | No Data | $1,206,000 - $1,350,000 | No Data | No Data | No Data |
| Avg. Cost Per Sqft | No Data | No Data | No Data | $1,257 | No Data | No Data | No Data |
| Price Range | No Data | $3,400 | No Data | No Data | No Data | No Data | $8,150 |
| Avg. Wait for Unit Availability | No Data | No Data | 326 Days | 416 Days | 126 Days | No Data | No Data |
| Avg. Wait for Unit Availability | No Data | 377 Days | 497 Days | 203 Days | No Data | No Data | 1027 Days |
| Ratio of Units in Building | 2% | 15% | 17% | 40% | 10% | 10% | 5% |
Market Inventory
Total number of units listed and leased in Yorkville
