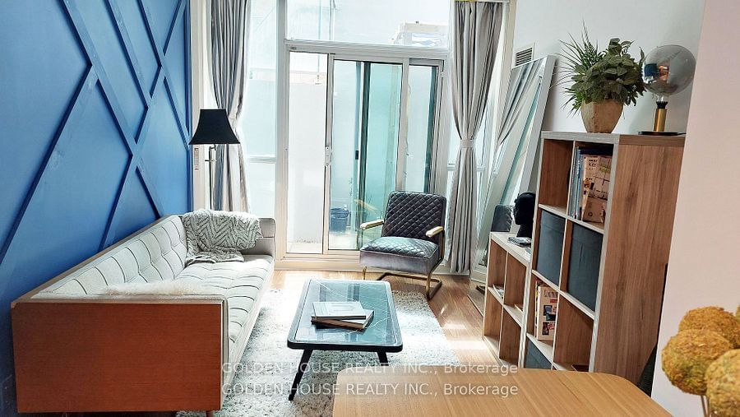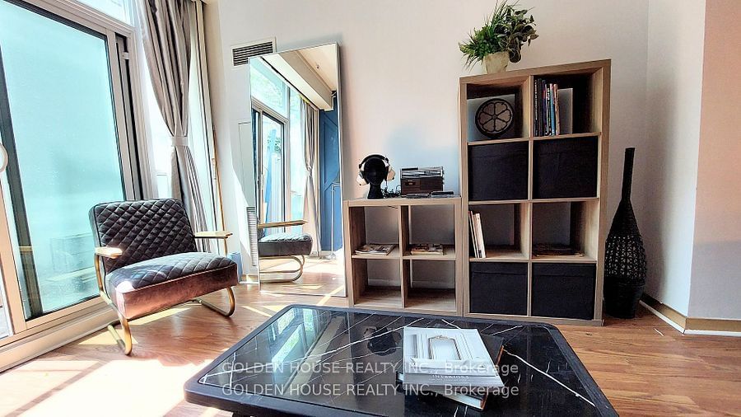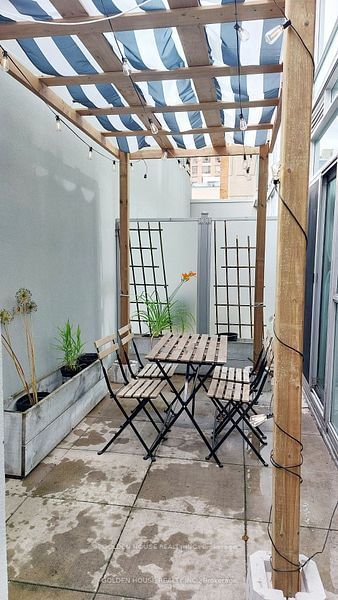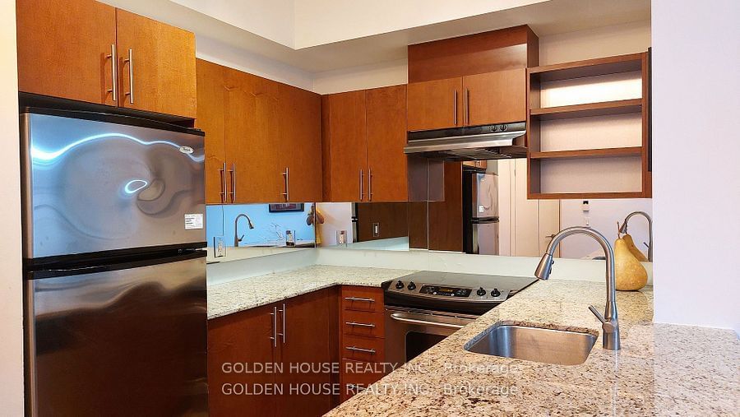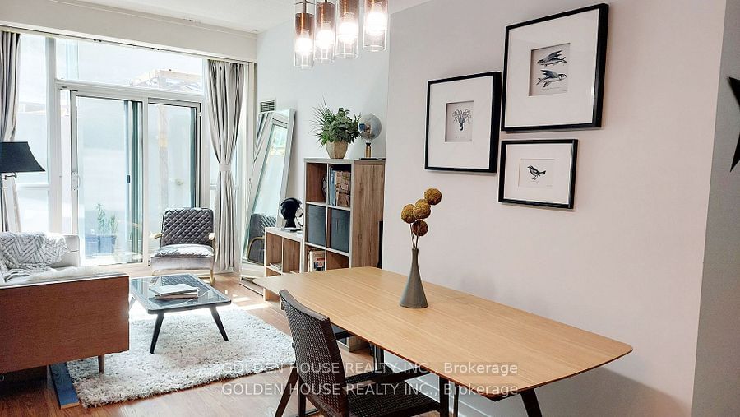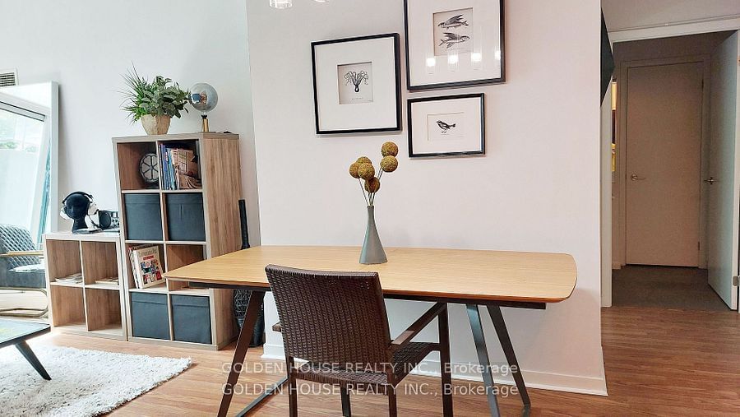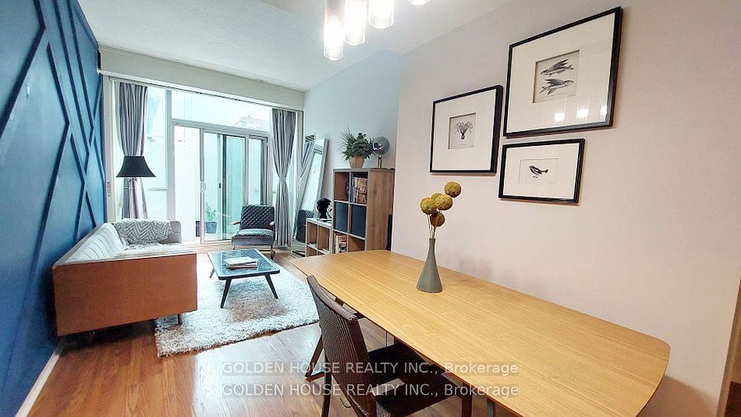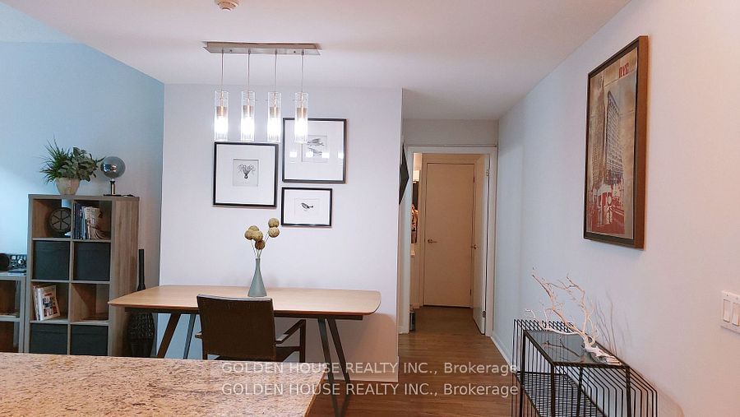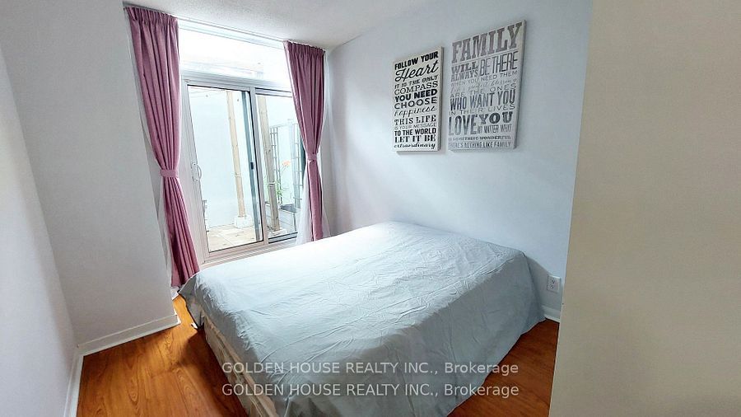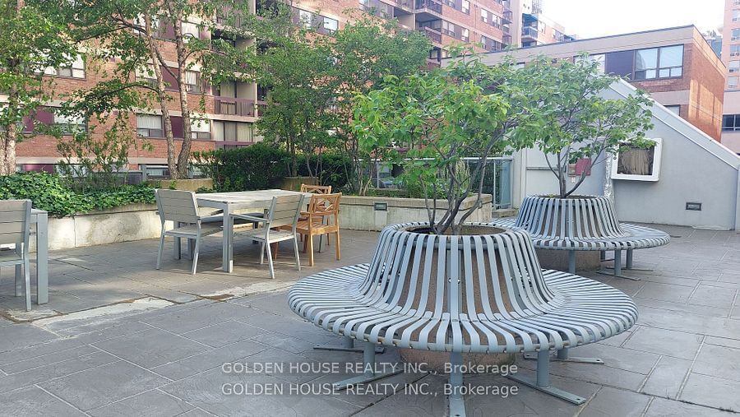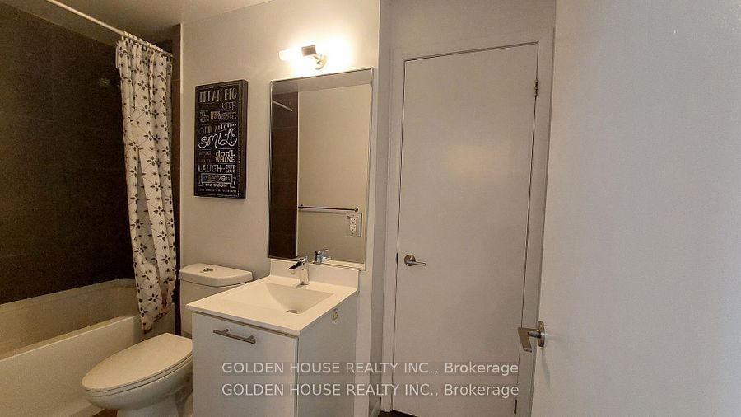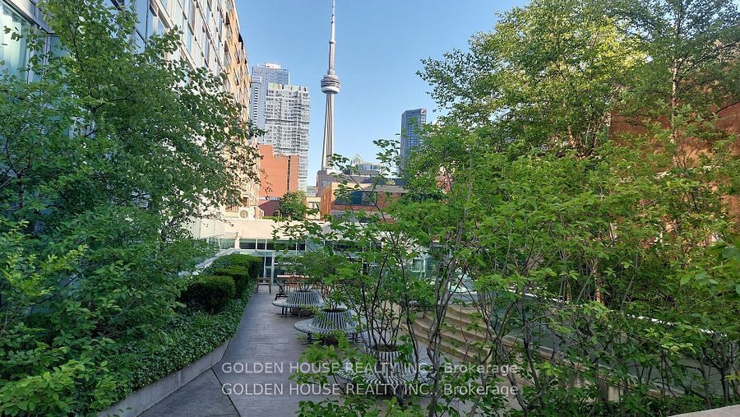201 - 96 St Patrick St
Listing History
Unit Highlights
Property Type:
Condo
Maintenance Fees:
$634/mth
Taxes:
$2,883 (2024)
Cost Per Sqft:
$1,089/sqft
Outdoor Space:
Terrace
Locker:
None
Exposure:
East
Possession Date:
January 31, 2025
Laundry:
Ensuite
Amenities
About this Listing
NESTLED IN A QUIET PEACEFUL LOCATION BUT SMACK IN THE DOWNTOWN CORE AND JUST STEPS FROM THE SUBWAY IS THIS UNIQUE LARGE 620SF ONE BEDROOM BOASTING A GREAT LAYOUT. THERE IS AMPLE ROOM EVEN FOR A SIX SEAT DINNING TABLE TO HOST YOUR GUESTS. THE LIVING ROOM IS COZY WITH A GORGEOUS BLUE FEATURE WALL. ACCESS TO THE LARGE OUTDOOR TERRACE WHERE YOU CAN RELAX UNDER A RETRACTABLE CANOPY. THIS UNIT IS VERY SPECIAL AS ITS THE ONLY ONE IN THE BUILDING TO HAVE ACCESS TO THE COMMON TERRACE WITH BBQS AND POOL. IT IS LIKE A HIDDEN BACKYARD. READ A BOOK OR HAVE YOUR LUNCH OR DINNER UP THERE AND ENJOY THE PEACE WITH A SPECTACULAR VIEW OF THE CN TOWNER! JUST AROUND A FEW DOORS DOWN FROM THE CONDO IS THE GRANGE VILLAGE WITH MANY EATERIES INSIDE AND A LIBRARY. FOLLOW THE MC DONALD'S SIGN AND IT WILL BRING YOU TO AN INDOOR FOOD COURT. ALL OF THE CONVENIENCES ARE JUST STEPS AWAY! ***1 PARKING SPOT INCLUDED*** CAN USE IT AS A RENTAL TO PAY DOWN THE MORTGAGE!
golden house realty inc.MLS® #C11937439
Fees & Utilities
Maintenance Fees
Utility Type
Air Conditioning
Heat Source
Heating
Room Dimensions
Living
Combined with Dining, Walkout To Terrace, Laminate
Dining
Combined with Living, Walkout To Terrace, Laminate
Kitchen
Breakfast Bar, Open Concept, Laminate
Primary
Walkout To Terrace, Mirrored Closet, Laminate
Similar Listings
Explore Grange Park
Commute Calculator
Demographics
Based on the dissemination area as defined by Statistics Canada. A dissemination area contains, on average, approximately 200 – 400 households.
Building Trends At 9T6
Days on Strata
List vs Selling Price
Offer Competition
Turnover of Units
Property Value
Price Ranking
Sold Units
Rented Units
Best Value Rank
Appreciation Rank
Rental Yield
High Demand
Market Insights
Transaction Insights at 9T6
| Studio | 1 Bed | 1 Bed + Den | 2 Bed | 2 Bed + Den | 3 Bed | 3 Bed + Den | |
|---|---|---|---|---|---|---|---|
| Price Range | No Data | $460,000 - $490,000 | $698,000 | No Data | No Data | No Data | No Data |
| Avg. Cost Per Sqft | No Data | $1,079 | $912 | No Data | No Data | No Data | No Data |
| Price Range | $2,000 | $2,000 - $3,000 | $2,600 - $2,900 | $2,750 - $3,550 | No Data | No Data | No Data |
| Avg. Wait for Unit Availability | No Data | 80 Days | 107 Days | 230 Days | 422 Days | No Data | No Data |
| Avg. Wait for Unit Availability | No Data | 28 Days | 50 Days | 127 Days | 549 Days | No Data | No Data |
| Ratio of Units in Building | 3% | 49% | 30% | 16% | 3% | 1% | 2% |
Market Inventory
Total number of units listed and sold in Grange Park
