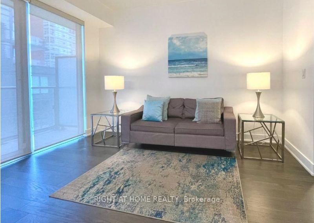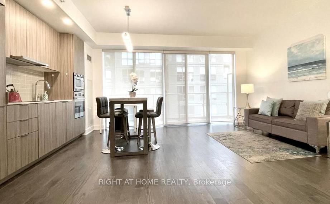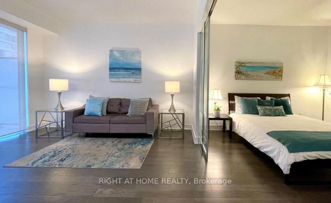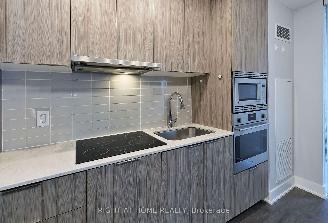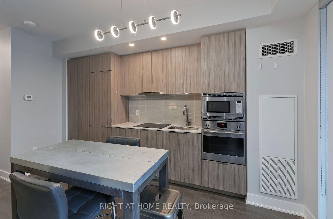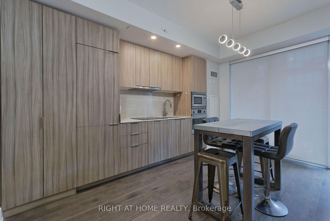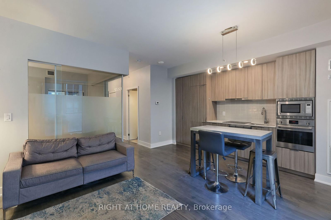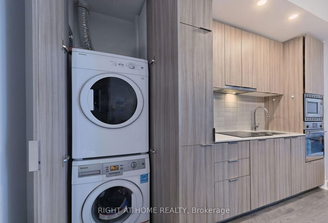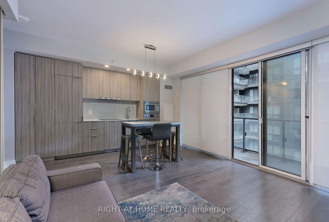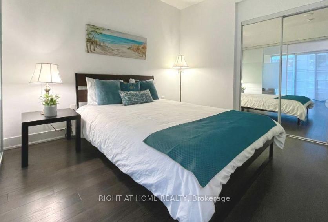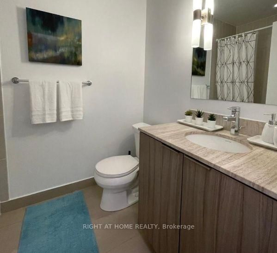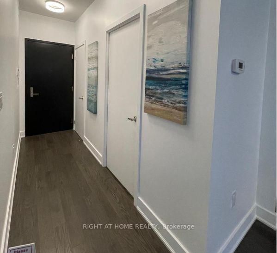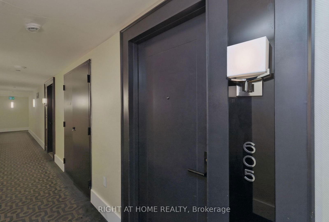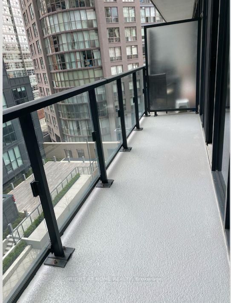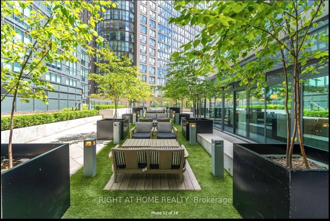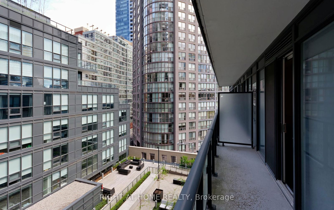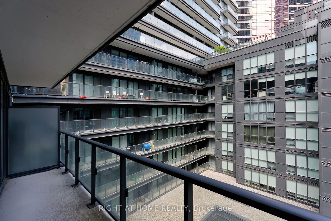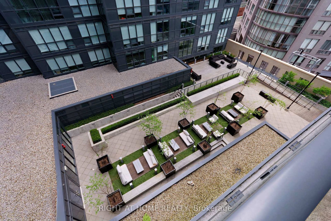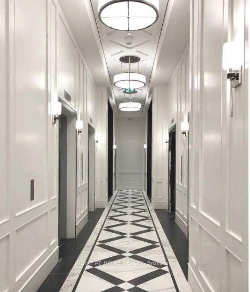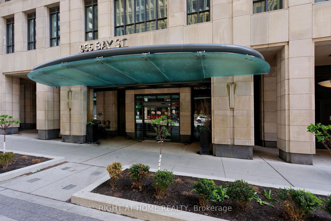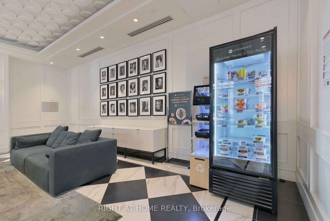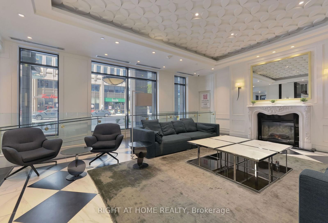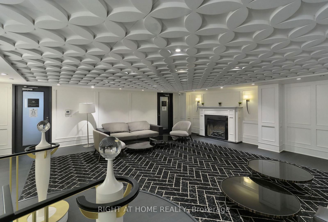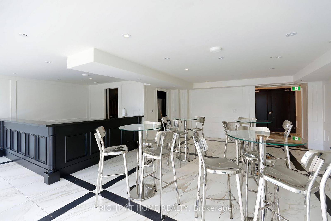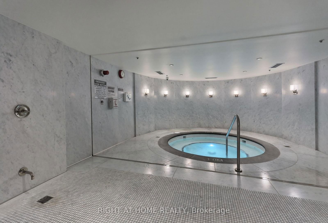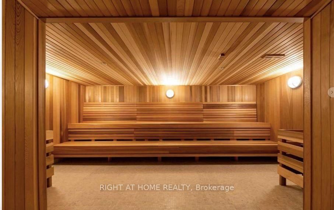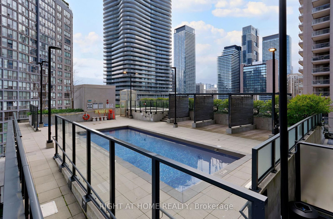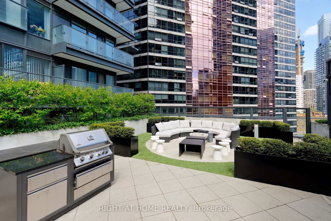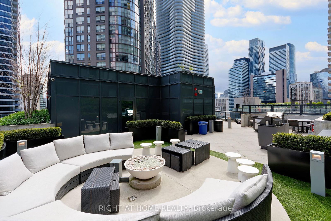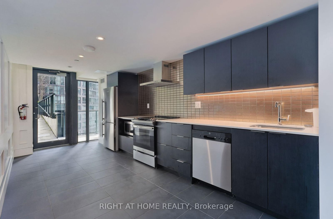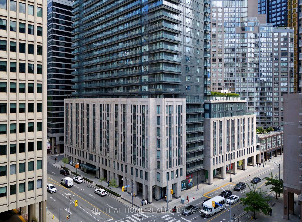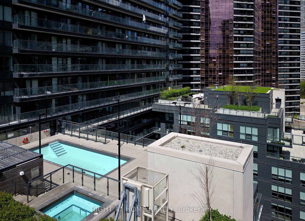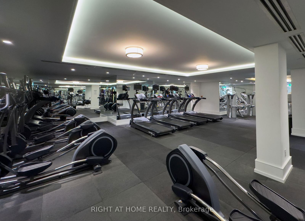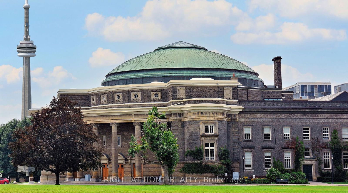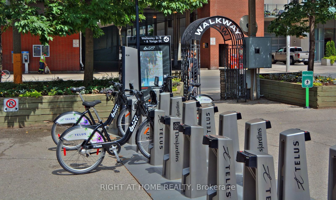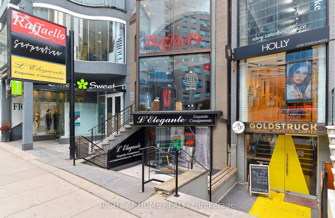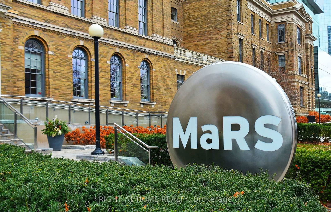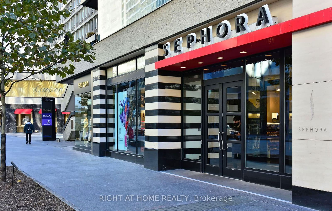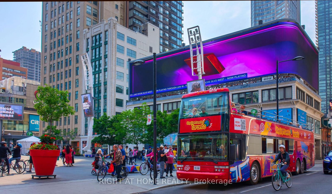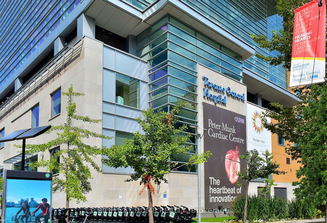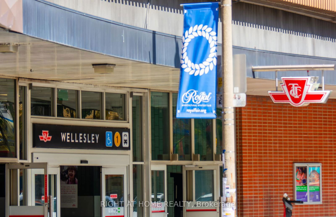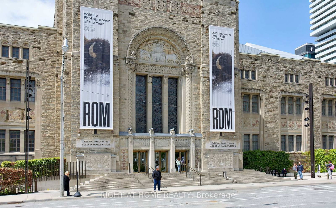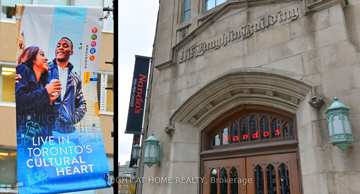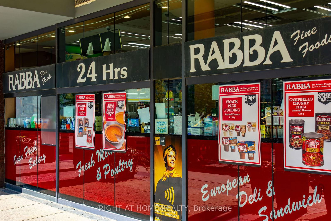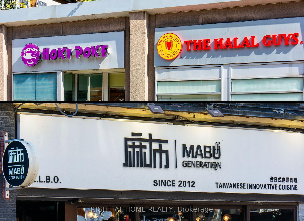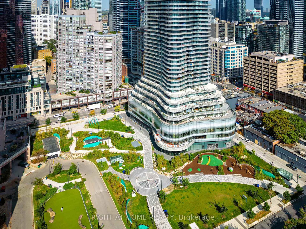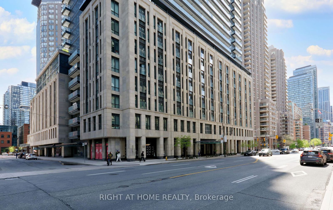605 - 955 Bay St
Listing History
Details
Property Type:
Condo
Possession Date:
June 1, 2025
Lease Term:
1 Year
Utilities Included:
No
Outdoor Space:
Balcony
Furnished:
Yes
Exposure:
North East
Locker:
None
Laundry:
Main
Amenities
About this Listing
FULLY FURNISHED & EQUIPPED!!!!! ALL YOU HAVE TO DO IS ROLL IN YOUR SUITCASES! 2 MINUTE WALK TO UNIVERSITY OF TORONTO!!!!!!! STUDENTS WELCOME!!!!! FRESHLY PAINTED & SANITIZED !!!!! 5 STAR HOTEL STYLE AMENITIES-LOBBY FITNESS CENTRE, POOL, SAUNA & Gorgeous RoofTop Lounge..INTERNET IN AMENITY LIBRARY/LOBBY/ETC. Close to OCAD University & TMU (Ryerson University), Art Gallery Of Ontario, Hospitals-Princess Margaret, Mount Sinai, SickKids. TTC Subway At Wellesley Station Across The Street, Walk To UpScale Yorkville. All Appliances Including Ensuite Washer/Dryer.. High End Roller Shades & Modern Light Fixtures. No Carpet Anywhere. Open Concept With 18 Feet Wide Living Area!!!! Clean & Modern Kitchen With Centre Island/2 Bar Stools & 2 CounterStools. Huge Balcony Overlooking Quiet Inner Courtyard. Fast & Different Set Of Elevators For This Unit. Visitor Parking Available. Tenants Pay Hydro & Water & WiFi/Internet. Included Is Heat. Flooded With Natural Daylight with 9 Foot Ceilings & Floor To Ceiling & Wall To Wall Windows With Full Width Balcony. Available June 1st, 2025. Underground Parking Also Available For Additional 200$ Monthly.
ExtrasAll Built In Appliances, Ensuite Washer/Dryer, Queen Bed With All Fluffy Bed Linens, Towels, Kitchen Items, Etc...
right at home realtyMLS® #C12065037
Fees & Utilities
Utilities Included
Utility Type
Air Conditioning
Heat Source
Heating
Room Dimensions
Living
Open Concept, Combined with Dining, Walkout To Balcony
Dining
Open Concept, Combined with Living, Laminate
Kitchen
Centre Island, Combined with Dining, Laminate
Primary
Mirrored Closet, Double Closet, Laminate
Other
Balcony, Ne View
Similar Listings
Explore Bay Street Corridor
Commute Calculator
Mortgage Calculator
Demographics
Based on the dissemination area as defined by Statistics Canada. A dissemination area contains, on average, approximately 200 – 400 households.
Building Trends At The Britt Condos
Days on Strata
List vs Selling Price
Offer Competition
Turnover of Units
Property Value
Price Ranking
Sold Units
Rented Units
Best Value Rank
Appreciation Rank
Rental Yield
High Demand
Market Insights
Transaction Insights at The Britt Condos
| Studio | 1 Bed | 1 Bed + Den | 2 Bed | 2 Bed + Den | 3 Bed | 3 Bed + Den | |
|---|---|---|---|---|---|---|---|
| Price Range | $467,500 - $490,000 | $516,000 - $606,666 | $576,000 - $674,000 | $828,000 - $972,200 | $968,000 - $1,105,000 | No Data | No Data |
| Avg. Cost Per Sqft | $1,299 | $1,171 | $1,084 | $1,244 | $1,198 | No Data | No Data |
| Price Range | $1,950 - $2,350 | $2,100 - $2,700 | $2,150 - $3,350 | $2,900 - $3,900 | $3,300 - $4,480 | $1,800 - $5,500 | No Data |
| Avg. Wait for Unit Availability | 66 Days | 34 Days | 41 Days | 76 Days | 181 Days | 189 Days | No Data |
| Avg. Wait for Unit Availability | 9 Days | 6 Days | 8 Days | 13 Days | 20 Days | 24 Days | No Data |
| Ratio of Units in Building | 16% | 29% | 24% | 15% | 10% | 9% | 1% |
Market Inventory
Total number of units listed and leased in Bay Street Corridor
