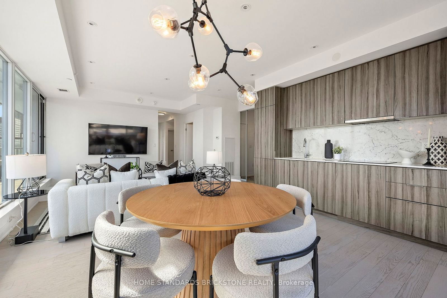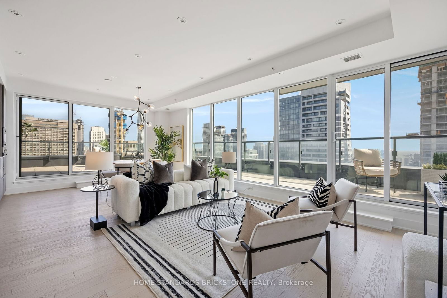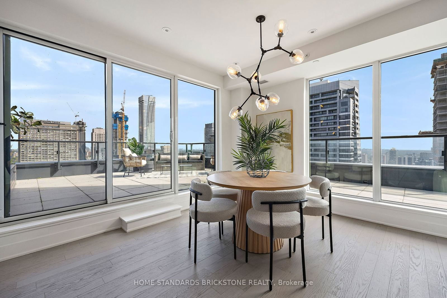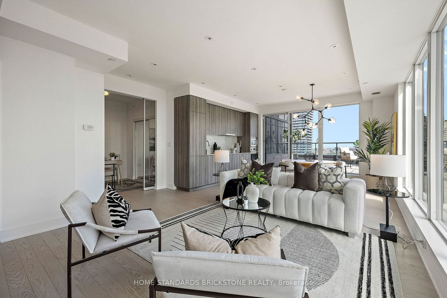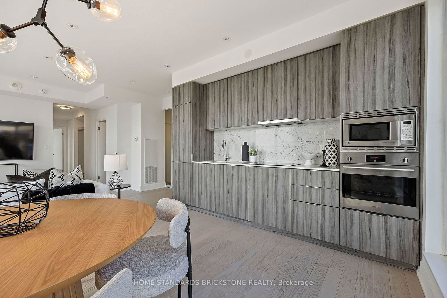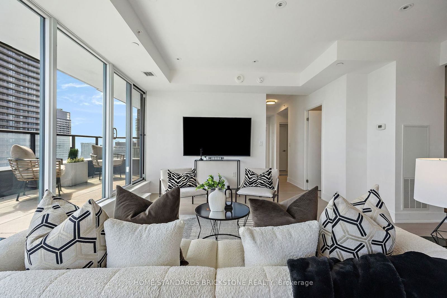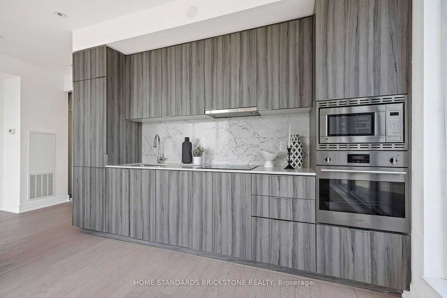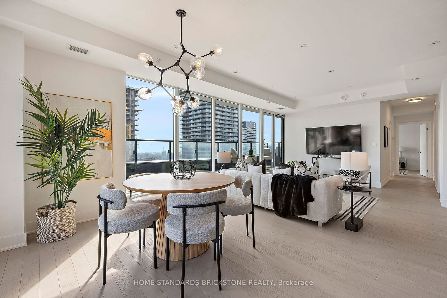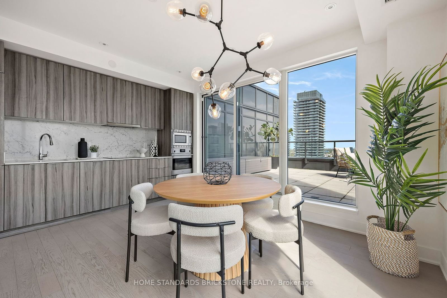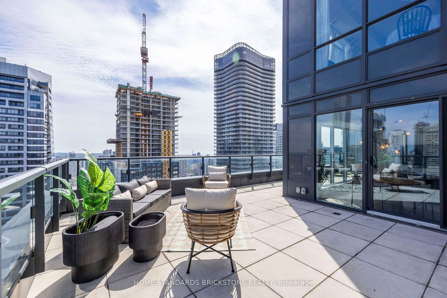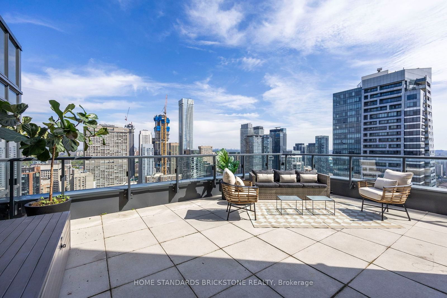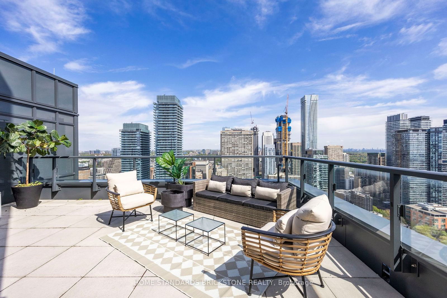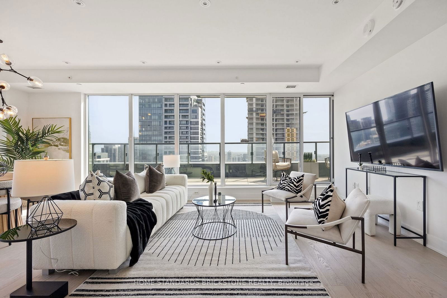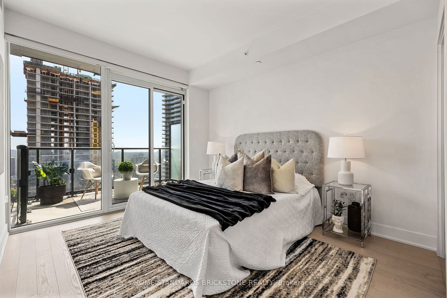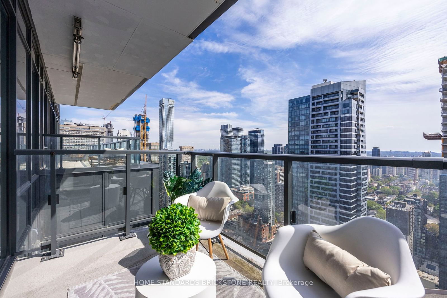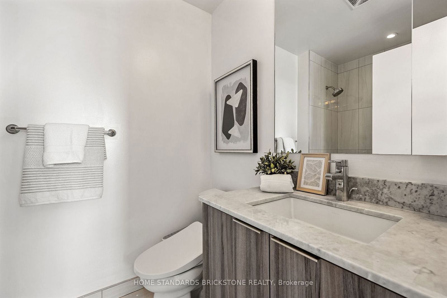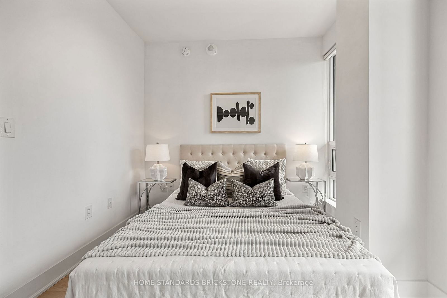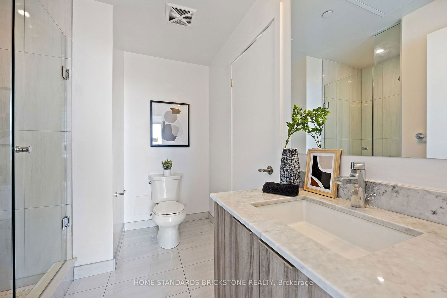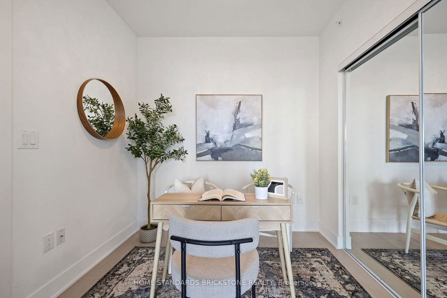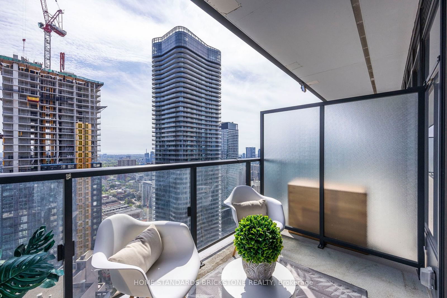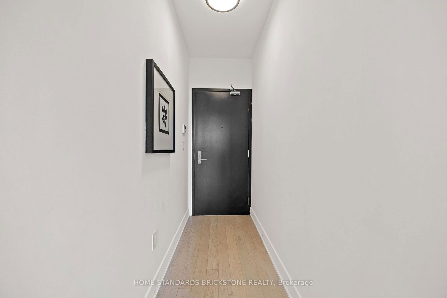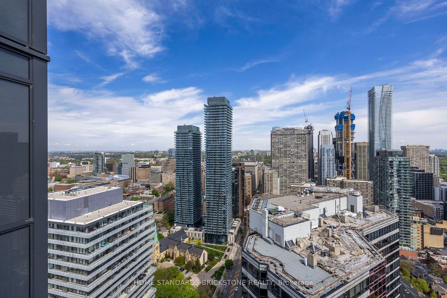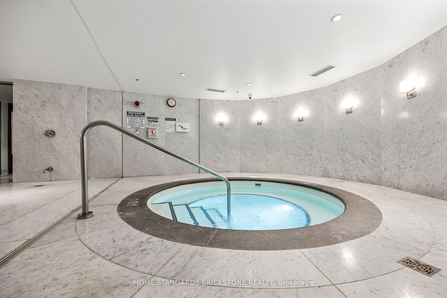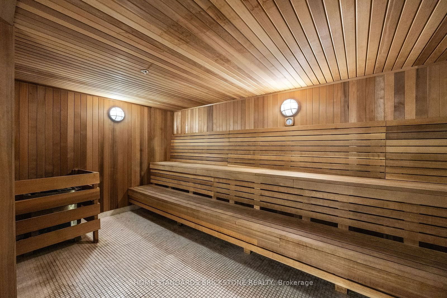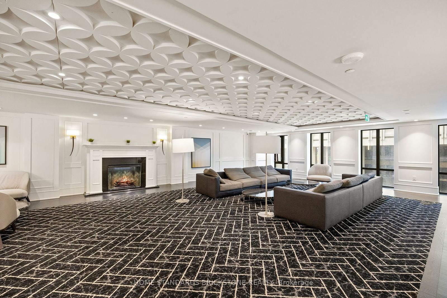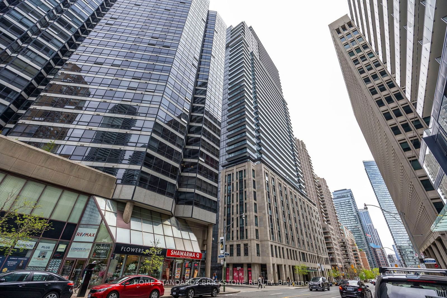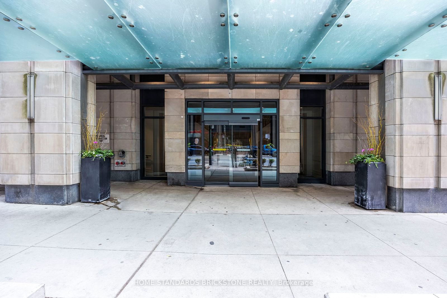3907 - 955 Bay St
Listing History
Details
Property Type:
Condo
Maintenance Fees:
$935/mth
Taxes:
$7,222 (2024)
Cost Per Sqft:
$866/sqft
Outdoor Space:
Terrace
Locker:
Owned
Exposure:
North East
Possession Date:
January 20, 2025
Laundry:
Ensuite
Amenities
About this Listing
Welcome to the Britt Condos, where luxury meets convenience in the heart of downtown Toronto. This unit offers over approx. 1100 sqft of ample livingspace and additional 400+ sqft of private terrace. Enjoy the breathtaking, unobstructed city views from theexpansive terrace, perfect for soaking in both sunrise and sunset year-round. Extra balcony w/o from the primary bedroom is another lovelyfeature. Open concept living room and a modern kitchen equipped with built-in appliances create an ideal setting for comfortable living. Thebalcony door to the terrace beside the kitchen is specially made for this unit. Two premium parking spots located right next to elevators on P1 level side-by-side. Situated just steps away from Yorkville, Wellesley Subway Station, U of T, TMU, Queen's Park, hospitals, grocery stores,countless restaurants, and more, convenience is at your fingertip. World-Class Amenities Include: Outdoor Pool, Rooftop Deck, Jacuzzi, Spa,Sauna, Gym, Party Room, Media Room, Yoga Studio, Visitor Parking & 24 Hour Concierge For Your Peace Of Mind. **EXTRAS** TWO(2) premium parking spots right next to elevator and 1 Locker Included. Modern Kitchen Stainless Steel Appliances, Dishwasher, Cooktop, S/S Wall Oven, S/S B/l Microwave And S/S Exhaust Hood. Washer/Dryer. All Window Coverings. All Elfs.
home standards brickstone realtyMLS® #C11931003
Fees & Utilities
Maintenance Fees
Utility Type
Air Conditioning
Heat Source
Heating
Room Dimensions
Dining
Combined with Living, Walkout To Terrace, Walkout To Balcony
Living
Combined with Dining, Walkout To Terrace
Kitchen
Built-in Appliances, Closet, Quartz Counter
Primary
Walk-in Closet, 4 Piece Ensuite, Walkout To Terrace
2nd Bedroom
Walk-in Closet, Large Window, Walkout To Balcony
3rd Bedroom
Large Closet, Laminate
Similar Listings
Explore Bay Street Corridor
Commute Calculator
Mortgage Calculator
Demographics
Based on the dissemination area as defined by Statistics Canada. A dissemination area contains, on average, approximately 200 – 400 households.
Building Trends At The Britt Condos
Days on Strata
List vs Selling Price
Offer Competition
Turnover of Units
Property Value
Price Ranking
Sold Units
Rented Units
Best Value Rank
Appreciation Rank
Rental Yield
High Demand
Market Insights
Transaction Insights at The Britt Condos
| Studio | 1 Bed | 1 Bed + Den | 2 Bed | 2 Bed + Den | 3 Bed | 3 Bed + Den | |
|---|---|---|---|---|---|---|---|
| Price Range | $467,500 - $490,000 | $516,000 - $606,666 | $576,000 - $674,000 | $828,000 - $972,200 | $968,000 - $1,105,000 | No Data | No Data |
| Avg. Cost Per Sqft | $1,299 | $1,171 | $1,084 | $1,244 | $1,198 | No Data | No Data |
| Price Range | $1,950 - $2,350 | $2,100 - $2,700 | $2,150 - $3,350 | $2,900 - $3,900 | $3,300 - $4,480 | $1,800 - $5,500 | No Data |
| Avg. Wait for Unit Availability | 66 Days | 34 Days | 41 Days | 76 Days | 181 Days | 189 Days | No Data |
| Avg. Wait for Unit Availability | 9 Days | 6 Days | 8 Days | 13 Days | 20 Days | 24 Days | No Data |
| Ratio of Units in Building | 16% | 29% | 24% | 15% | 10% | 9% | 1% |
Market Inventory
Total number of units listed and sold in Bay Street Corridor
