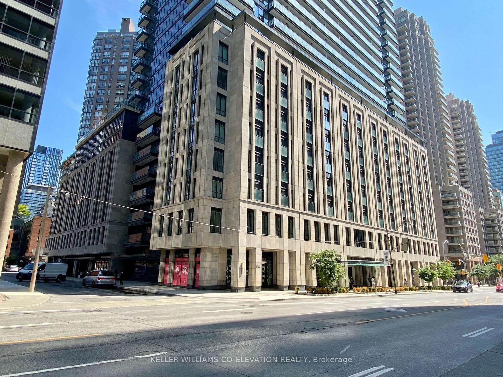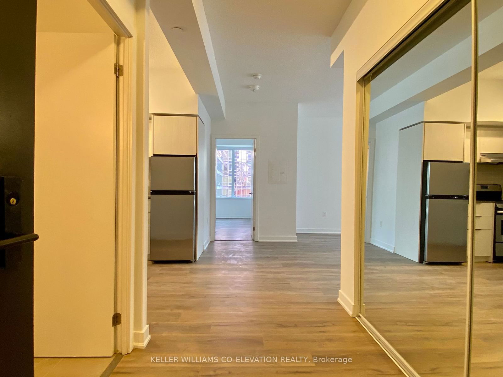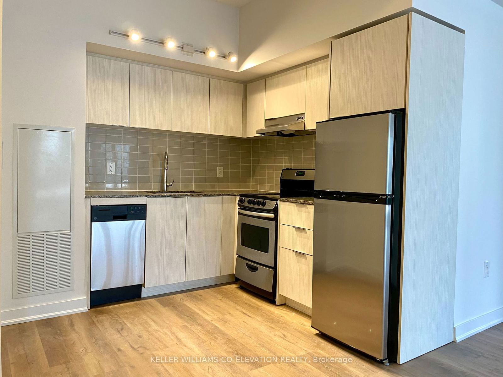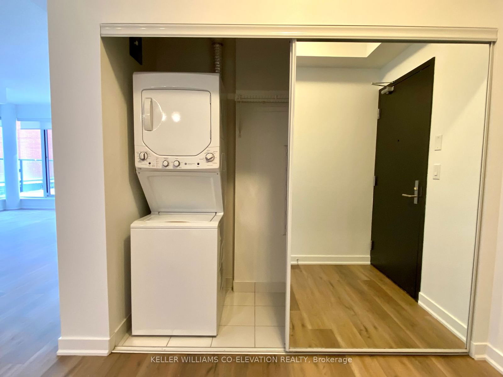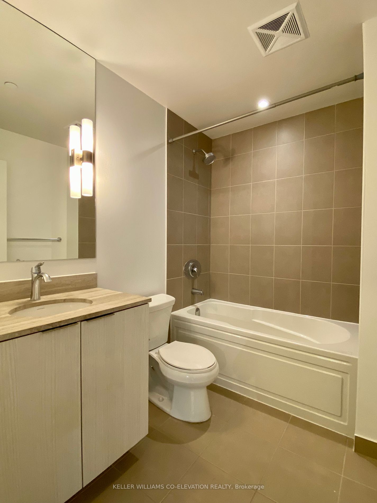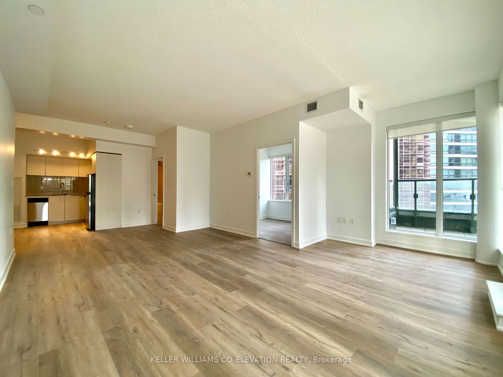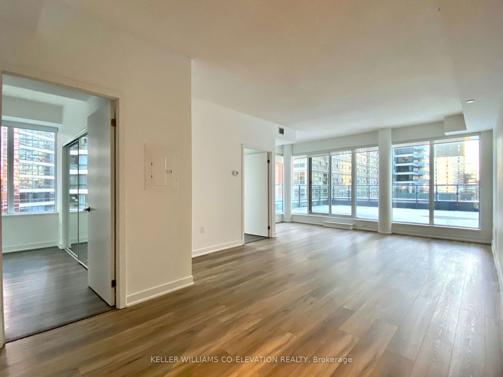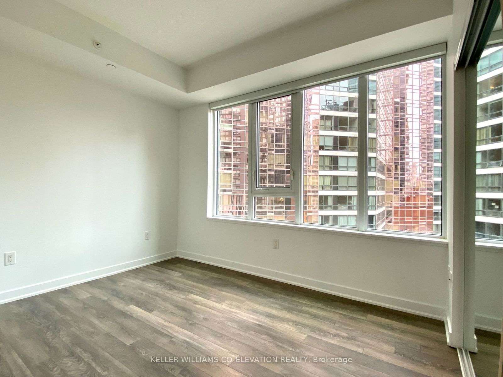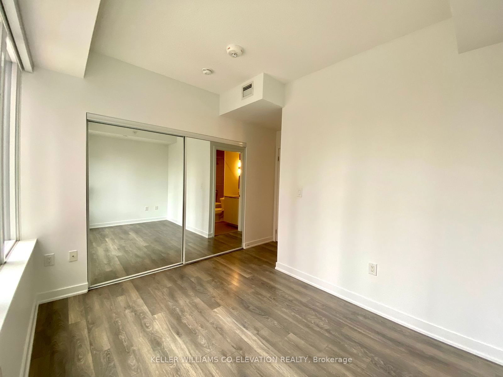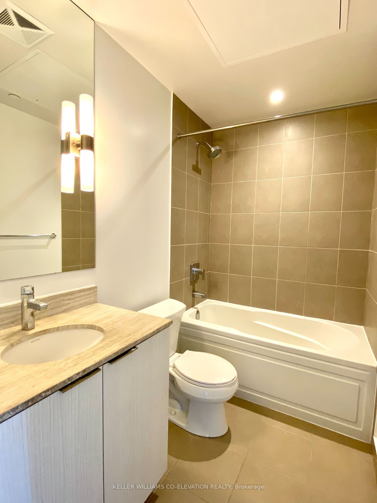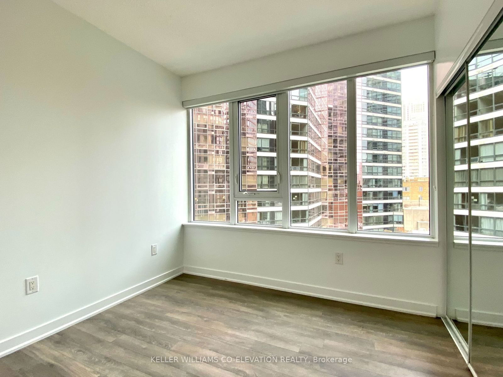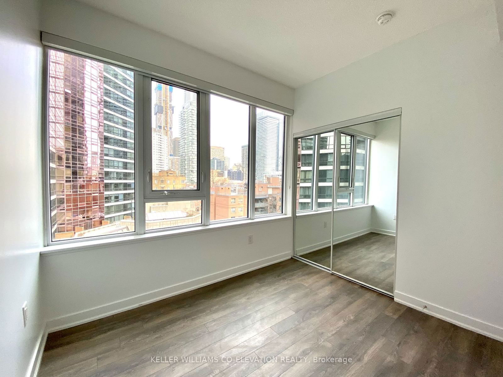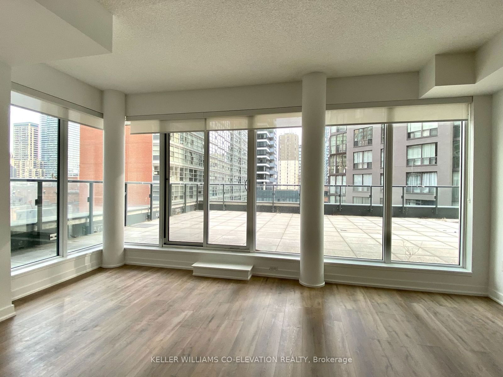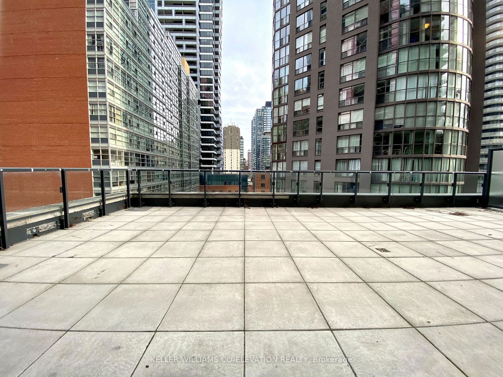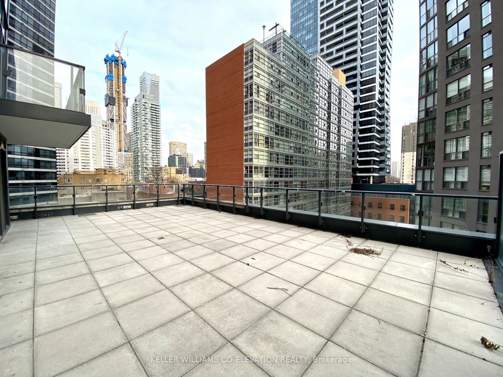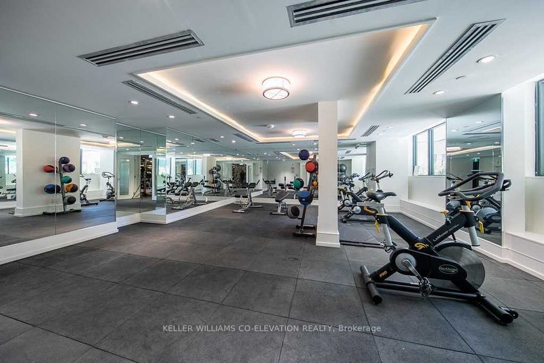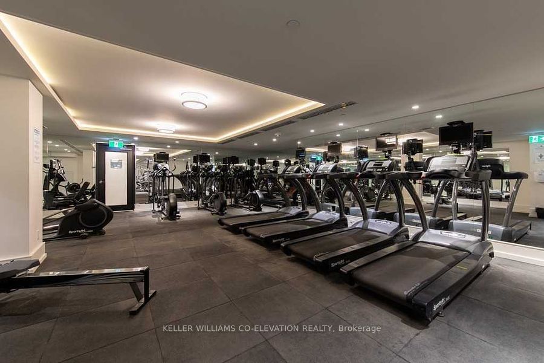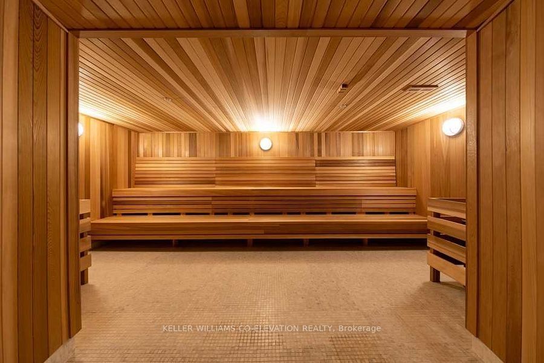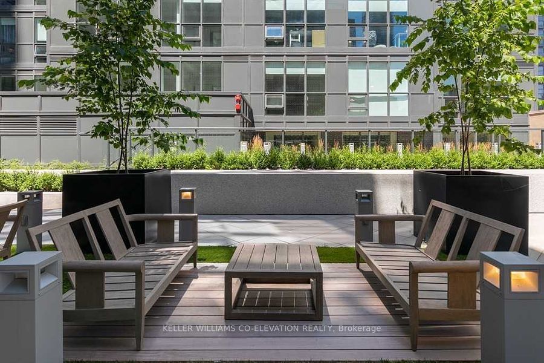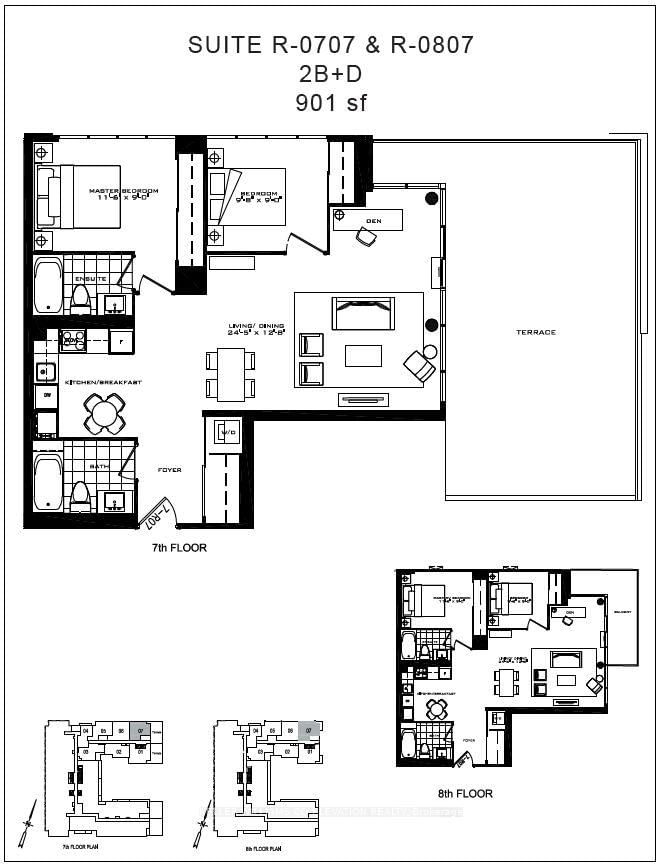R707 - 31 Phipps St
Listing History
Details
Property Type:
Condo
Possession Date:
January 15, 2025
Lease Term:
1 Year
Utilities Included:
No
Outdoor Space:
Terrace
Furnished:
No
Exposure:
East
Locker:
None
Laundry:
Main
Amenities
About this Listing
Luxury living, location, & outstanding amenities... check all your boxes off with this beautifully appointed 901 sq. ft. 2 Bedroom + Den, 2 Bath suite in the highly desirable Bay Steet Corridor! This spacious corner unit boasts an efficient open concept layout, 9' ceilings throughout, and well appointed kitchen that greets you with granite countertops and S/S appliances. What truly sets the suite apart is the incredible 700 sq. ft. private terrace that you access thought the wall of ceiling to floor windows that bathe the main living space in natural light. The possibility to create your ultimate garden oasis or outdoor living / dining room in the heart of the city are endless! 31 Phipps St. is a professionally managed purpose built rental wing attached to The Britt Condo. **EXTRAS** Residents have full access to all of the amenities that are shared with the attached condo building at 955 Bay St. The Internet Lounge is a bonus amenity only accessible by tenants of 31 Phipps St.
ExtrasHeat, Stainless Steel Appliances
keller williams co-elevation realtyMLS® #C11925857
Fees & Utilities
Utilities Included
Utility Type
Air Conditioning
Heat Source
Heating
Room dimensions are not available for this listing.
Similar Listings
Explore Bay Street Corridor
Commute Calculator
Mortgage Calculator
Demographics
Based on the dissemination area as defined by Statistics Canada. A dissemination area contains, on average, approximately 200 – 400 households.
Building Trends At The Britt Condos
Days on Strata
List vs Selling Price
Offer Competition
Turnover of Units
Property Value
Price Ranking
Sold Units
Rented Units
Best Value Rank
Appreciation Rank
Rental Yield
High Demand
Market Insights
Transaction Insights at The Britt Condos
| Studio | 1 Bed | 1 Bed + Den | 2 Bed | 2 Bed + Den | 3 Bed | 3 Bed + Den | |
|---|---|---|---|---|---|---|---|
| Price Range | $467,500 - $490,000 | $516,000 - $606,666 | $576,000 - $674,000 | $828,000 - $972,200 | $968,000 - $1,105,000 | No Data | No Data |
| Avg. Cost Per Sqft | $1,299 | $1,171 | $1,084 | $1,244 | $1,198 | No Data | No Data |
| Price Range | $1,950 - $2,350 | $2,100 - $2,700 | $2,150 - $3,350 | $2,900 - $3,900 | $3,300 - $4,480 | $1,800 - $5,500 | No Data |
| Avg. Wait for Unit Availability | 66 Days | 34 Days | 41 Days | 76 Days | 181 Days | 189 Days | No Data |
| Avg. Wait for Unit Availability | 9 Days | 6 Days | 8 Days | 13 Days | 20 Days | 24 Days | No Data |
| Ratio of Units in Building | 16% | 29% | 24% | 15% | 10% | 9% | 1% |
Market Inventory
Total number of units listed and leased in Bay Street Corridor
