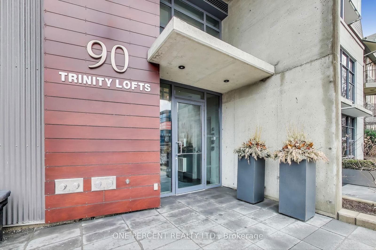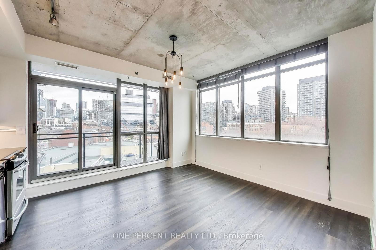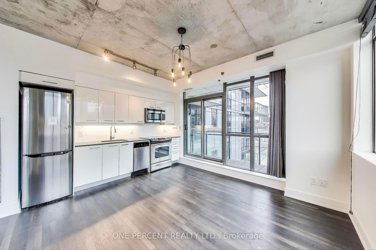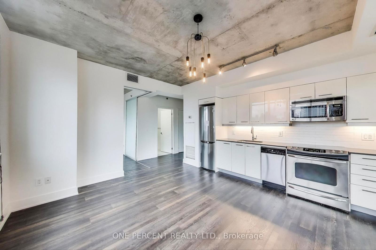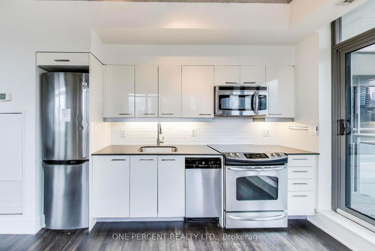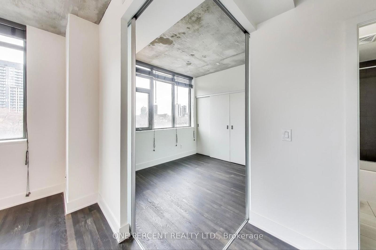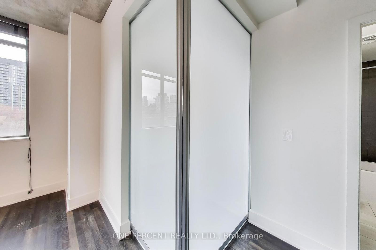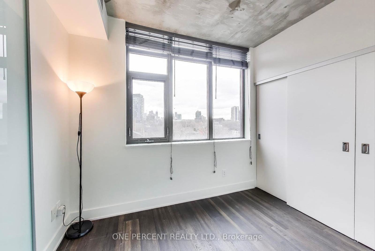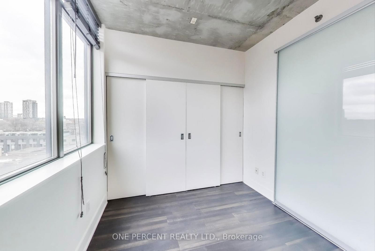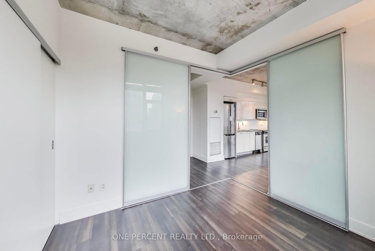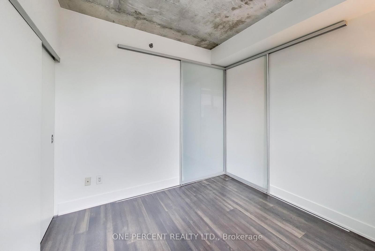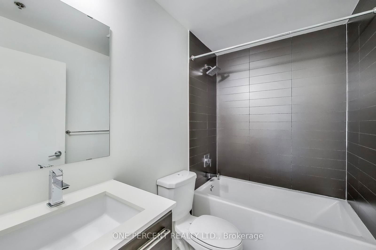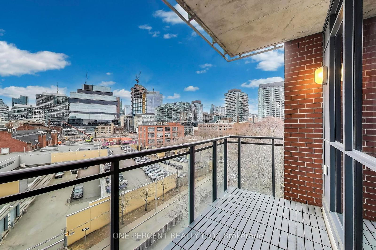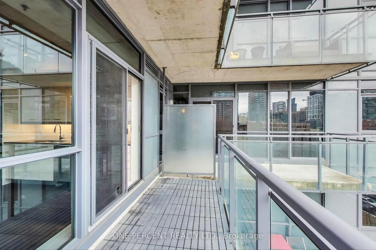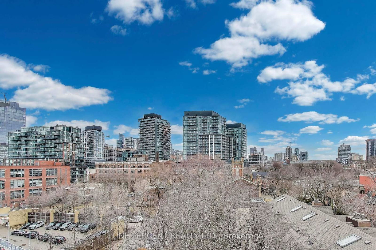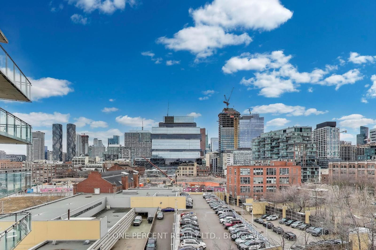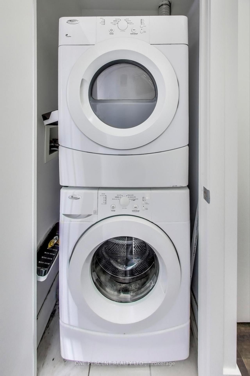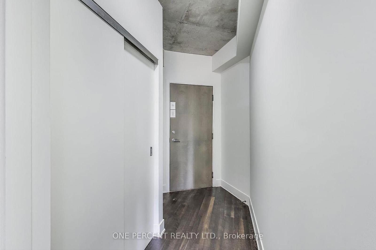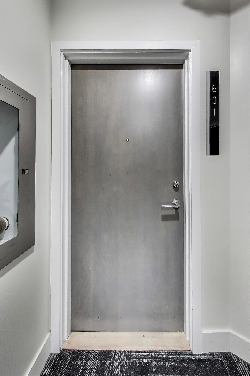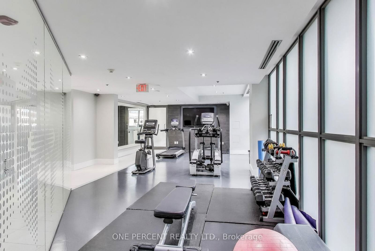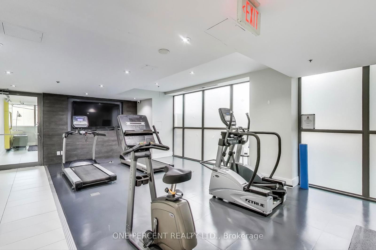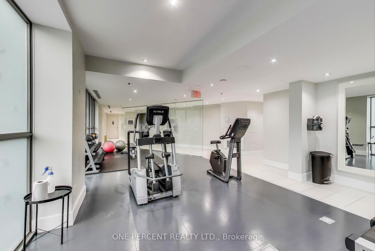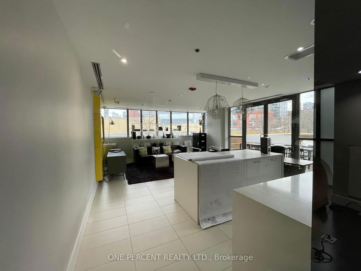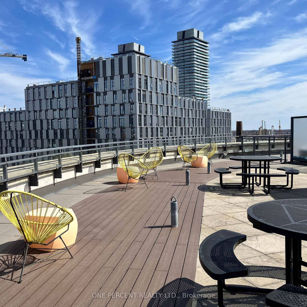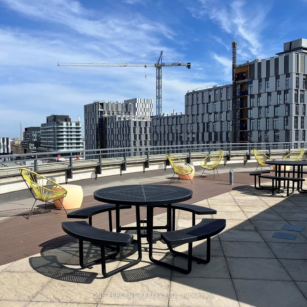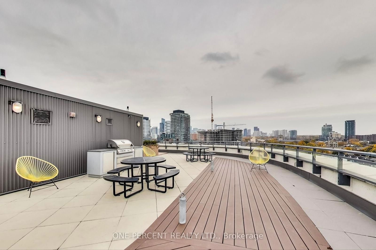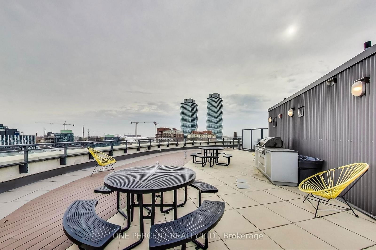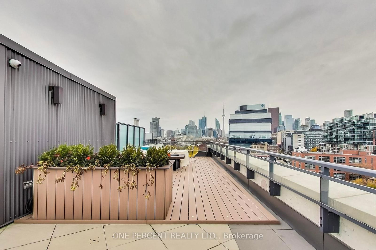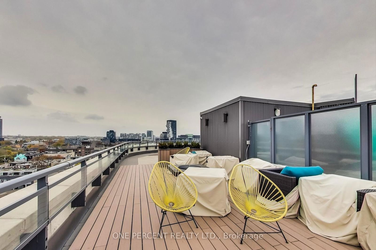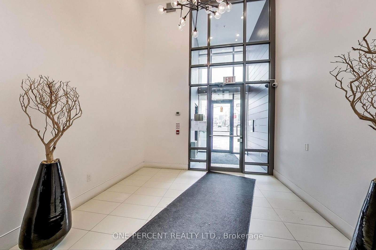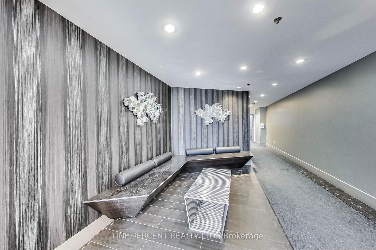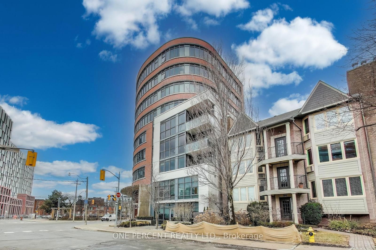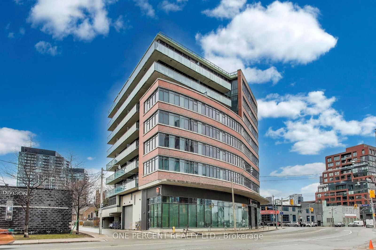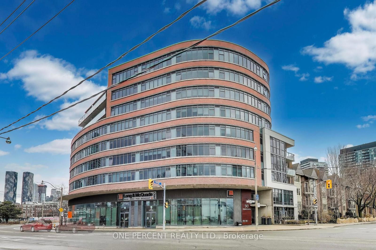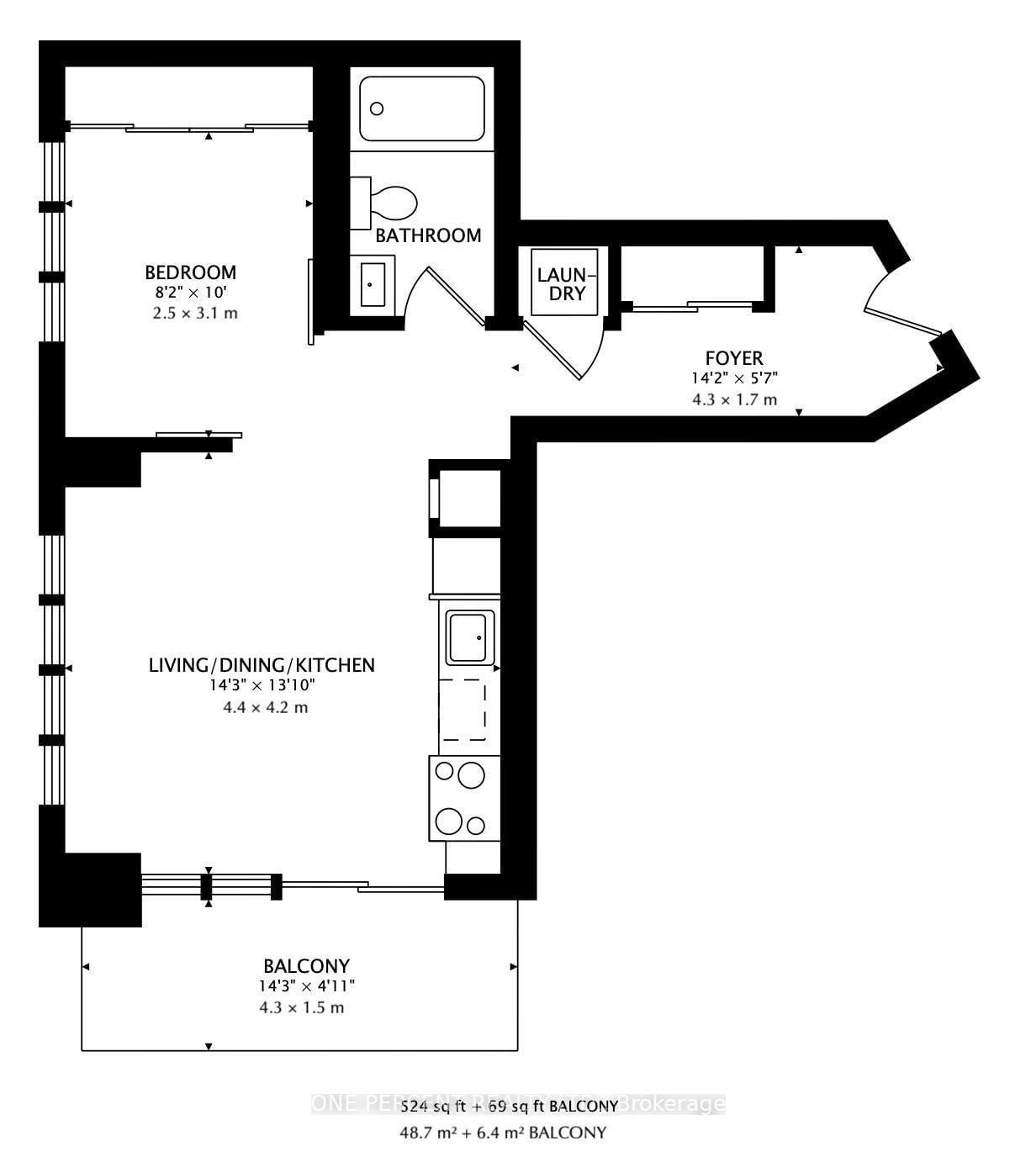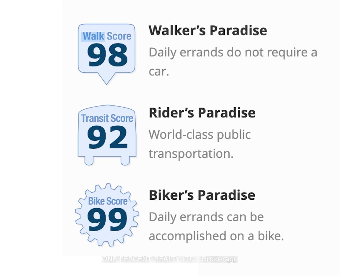601 - 90 Trinity St
Listing History
Unit Highlights
Ownership Type:
Condominium
Property Type:
Soft Loft
Maintenance Fees:
$509/mth
Taxes:
$2,267 (2024)
Cost Per Sqft:
$946/sqft
Outdoor Space:
Balcony
Locker:
None
Exposure:
South
Possession Date:
April 29, 2025
Amenities
About this Listing
Discover urban living at the boutique Trinity Lofts. A chic one-bedroom condo in Toronto's King East Design District. Freshly painted. 9 Foot ceilings with concrete finish for that hard-loft look, and open-concept living area that extends to a private South-West facing balcony. Convenient, with ensuite laundry and a 4-piece bathroom. Access to the building's amazing rooftop terrace, complete with BBQ and city views. A great place to enjoy the outdoors. Friendly neighbourhood and close to some of Toronto's most sought-after attractions, including the historic charm of the Distillery District. Shop for fresh produce at St. Lawrence Market. Many grocery stores within reach (No Frills, Rabba, Aisle 20, Marche). Don Valley offers scenic biking trails, and Cherry Beach is also accessible by bicycle. This location offers convenient transit and quick access to the Gardiner/DVP.
ExtrasFridge, Stove, Built-In Dishwasher, Over-the-Range Microwave, Stacked Washer/Dryer, Balcony Flooring, All Window Coverings, All light fixtures.
one percent realty ltd.MLS® #C12059182
Fees & Utilities
Maintenance Fees
Utility Type
Air Conditioning
Heat Source
Heating
Room Dimensions
Foyer
Kitchen
Combined with Dining, Combined with Living, Balcony
Bedroom
with W Closet, Large Window, Glass Doors
Similar Listings
Explore Corktown - Toronto
Commute Calculator
Demographics
Based on the dissemination area as defined by Statistics Canada. A dissemination area contains, on average, approximately 200 – 400 households.
Building Trends At Trinity Lofts
Days on Strata
List vs Selling Price
Offer Competition
Turnover of Units
Property Value
Price Ranking
Sold Units
Rented Units
Best Value Rank
Appreciation Rank
Rental Yield
High Demand
Market Insights
Transaction Insights at Trinity Lofts
| 1 Bed | 1 Bed + Den | 2 Bed | 2 Bed + Den | |
|---|---|---|---|---|
| Price Range | $500,000 - $673,000 | $510,000 - $655,000 | No Data | $815,000 |
| Avg. Cost Per Sqft | $1,002 | $935 | No Data | $1,027 |
| Price Range | $2,050 - $2,450 | $2,300 - $2,850 | No Data | No Data |
| Avg. Wait for Unit Availability | 204 Days | 210 Days | 611 Days | 651 Days |
| Avg. Wait for Unit Availability | 111 Days | 155 Days | No Data | 394 Days |
| Ratio of Units in Building | 50% | 36% | 5% | 12% |
Market Inventory
Total number of units listed and sold in Corktown - Toronto
