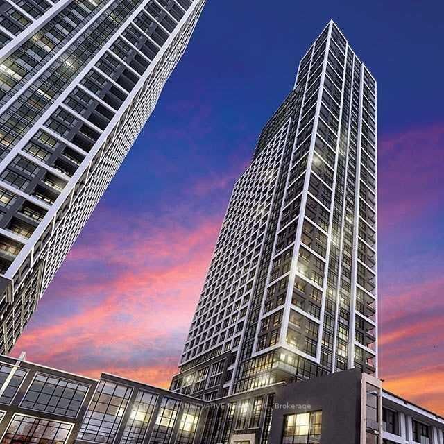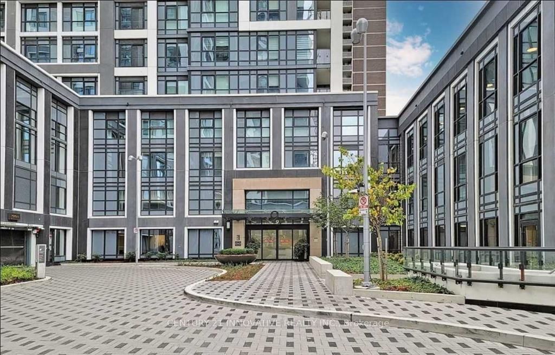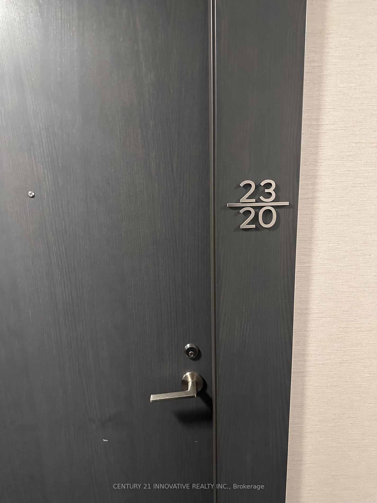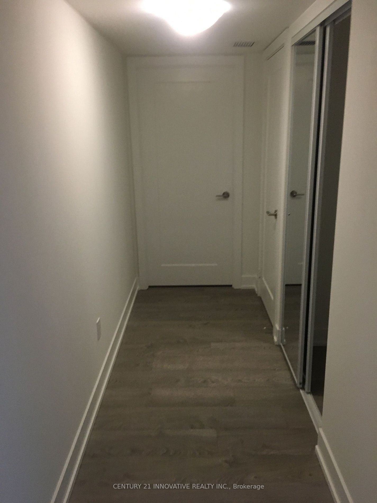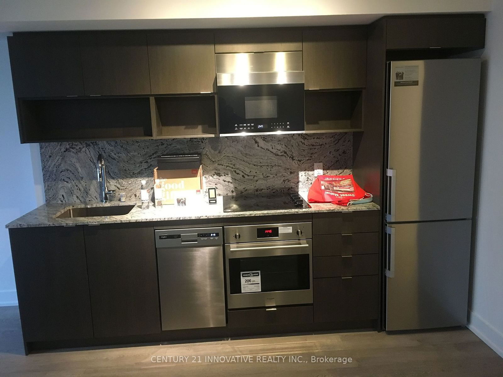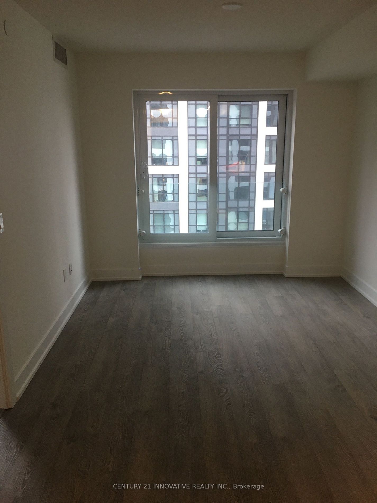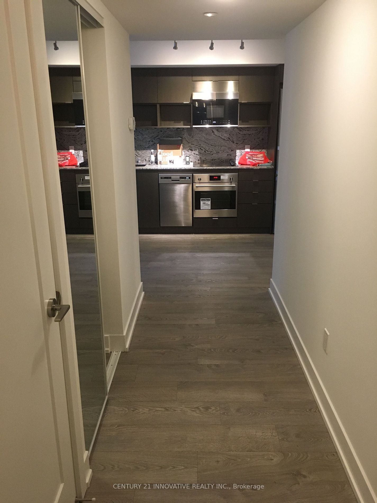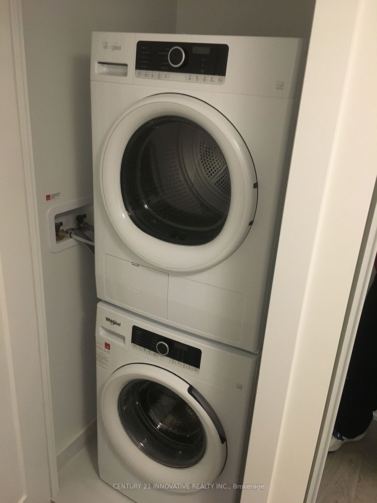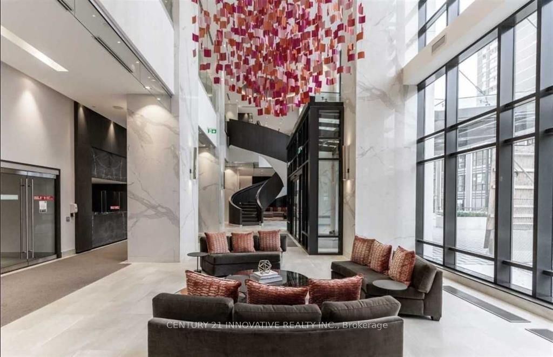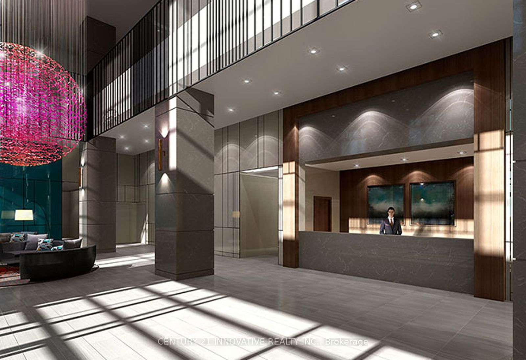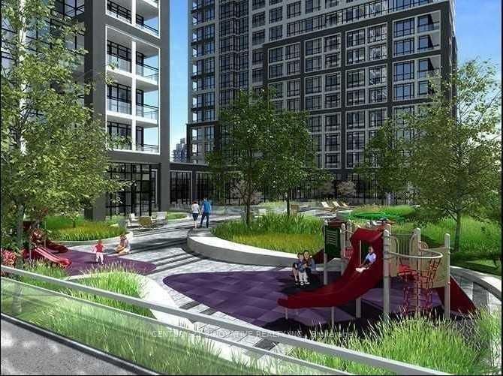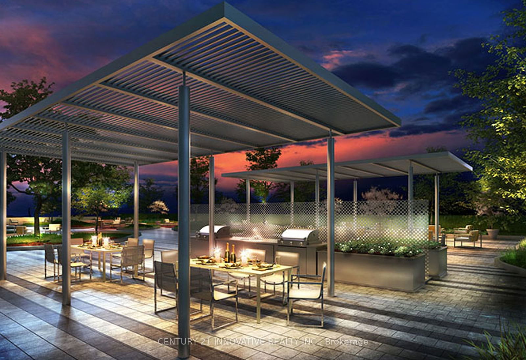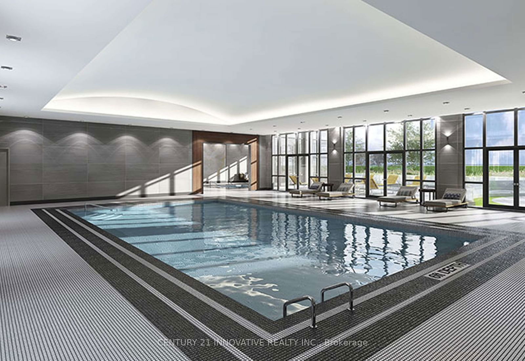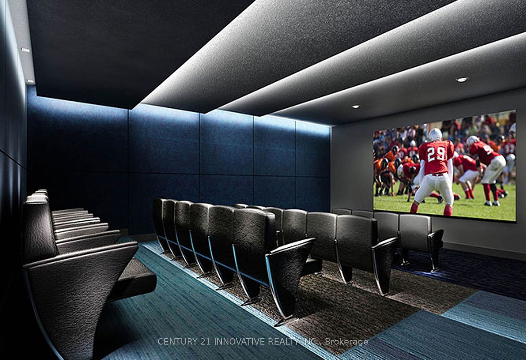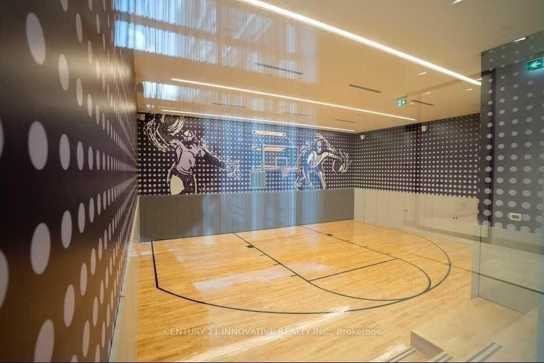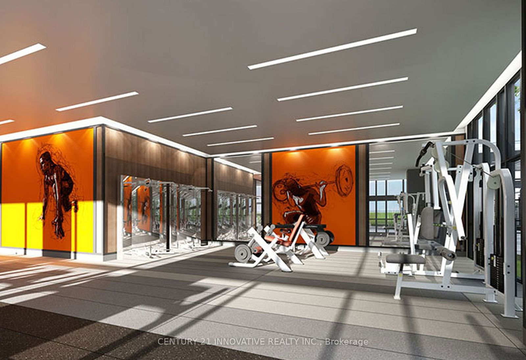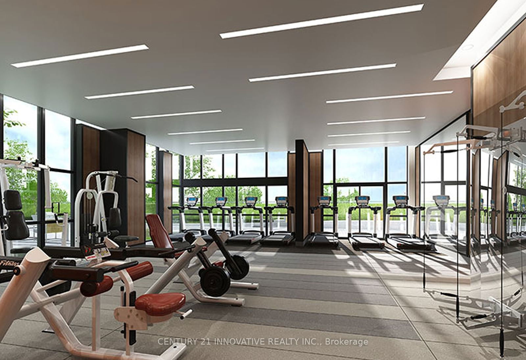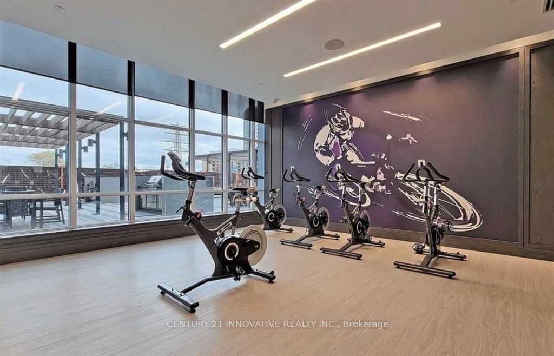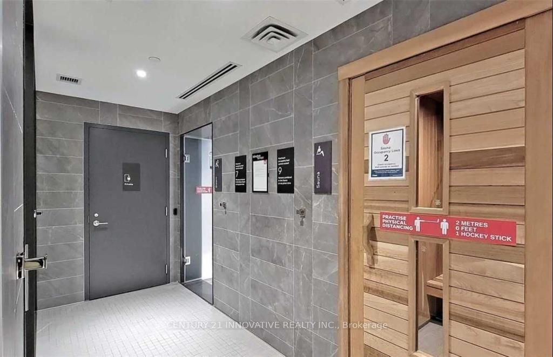2320 - 9 Mabelle Ave
Listing History
Details
Property Type:
Condo
Maintenance Fees:
$458/mth
Taxes:
$2,175 (2024)
Cost Per Sqft:
$951/sqft
Outdoor Space:
Juliet Balcony
Locker:
Owned
Exposure:
South East
Possession Date:
April 1, 2025
Laundry:
Ensuite
Amenities
About this Listing
Welcome to Bloorvista at Islington Terrace, a Prestigious Tridel-Built Condominium Nestled in the Vibrant Heart of Etobicoke! This Luxurious 1-Bedroom plus Den Suite Offers Modern Living at its Finest, Appealing to Both Savvy Investors and Discerning End-Users! 4-Year-Old Building, this Meticulously Designed Building Boasts Unbeatable Convenience with Direct Access to the Islington Subway Station -Right Under the Building! Enjoy Seamless Connectivity to Downtown Toronto and Beyond While Living Steps from Bloor Street's Bustling Shops, Dining, and Amenities! The Unit Features an Open-Concept Layout with a Spacious Den, Perfect for a Home Office or Guest Space! High-End Finishes Include Contemporary Cabinetry, Quartz Countertops, Stainless Steel Appliances, and Sleek Laminate Flooring Throughout! Floor-to-Ceiling Windows Flood the Space with Natural Light, Creating a Warm and Inviting Ambiance! Bloorvista Residents Enjoy a Suite of World-Class Amenities, Including an Indoor Pool, Fitness Centre, Rooftop Terrace, Party Room, 24-hour Concierge, and More! With Low Maintenance Fees and a Prime Location in a High-Demand Rental Area, this is a Golden Opportunity for Investors Seeking Strong ROI! For End-Users, it's a perfect Blend of Comfort, Style, and Accessibility! Dont Miss Your Chance to Own a Piece of Tridel Excellence in a Thriving Urban Community! This is Not Just a Home; its a Lifestyle Upgrade! Book Your Private Showing Today! **EXTRAS** Larger Locker Size 8 x 4 ft! Owned Parking! All Utilities are Seperately Metered.
ExtrasStove, Fridge, Dishwasher, Clothes Washer and Dryer.
century 21 innovative realty inc.MLS® #W11917978
Fees & Utilities
Maintenance Fees
Utility Type
Air Conditioning
Heat Source
Heating
Room Dimensions
Living
Laminate, Juliette Balcony, Open Concept
Dining
Laminate, Combined with Living
Kitchen
Laminate, Granite Floor, Built-in Dishwasher
Primary
Laminate, Large Window, Large Closet
Den
Laminate, Open Concept
Similar Listings
Explore Islington | City Centre West
Commute Calculator
Mortgage Calculator
Demographics
Based on the dissemination area as defined by Statistics Canada. A dissemination area contains, on average, approximately 200 – 400 households.
Building Trends At Bloorvista at Islington Terrace
Days on Strata
List vs Selling Price
Offer Competition
Turnover of Units
Property Value
Price Ranking
Sold Units
Rented Units
Best Value Rank
Appreciation Rank
Rental Yield
High Demand
Market Insights
Transaction Insights at Bloorvista at Islington Terrace
| Studio | 1 Bed | 1 Bed + Den | 2 Bed | 2 Bed + Den | 3 Bed | 3 Bed + Den | |
|---|---|---|---|---|---|---|---|
| Price Range | $440,000 | $470,000 - $537,000 | $531,000 | $660,000 - $680,000 | No Data | $1,150,000 | No Data |
| Avg. Cost Per Sqft | $1,111 | $986 | $907 | $901 | No Data | $800 | No Data |
| Price Range | $1,800 | $2,000 - $2,500 | $2,200 - $2,650 | $2,600 - $2,900 | $3,000 - $3,650 | No Data | No Data |
| Avg. Wait for Unit Availability | 385 Days | 48 Days | 90 Days | 216 Days | 282 Days | No Data | No Data |
| Avg. Wait for Unit Availability | 204 Days | 14 Days | 34 Days | 26 Days | 103 Days | No Data | No Data |
| Ratio of Units in Building | 6% | 43% | 17% | 24% | 8% | 1% | 2% |
Market Inventory
Total number of units listed and sold in Islington | City Centre West
