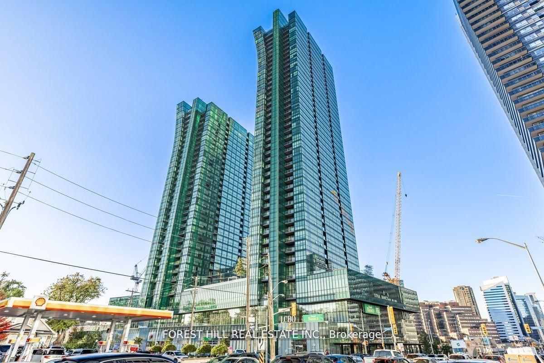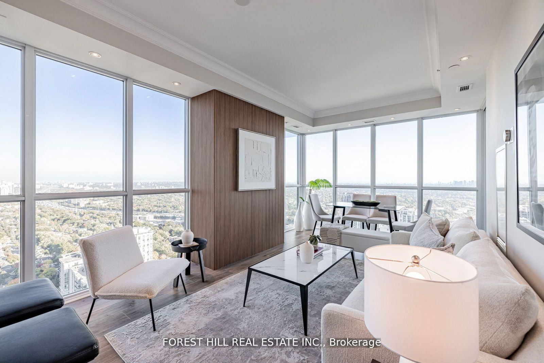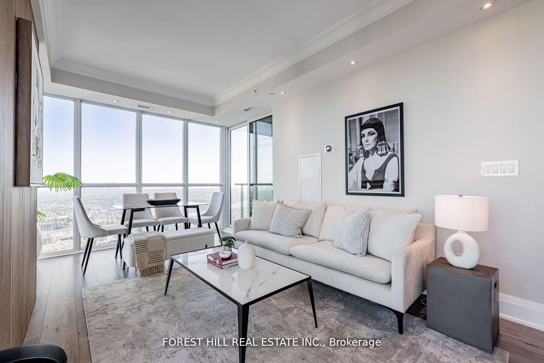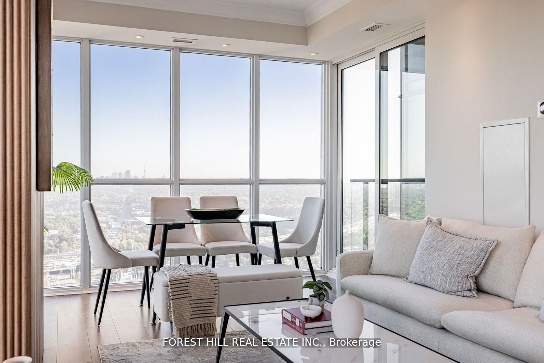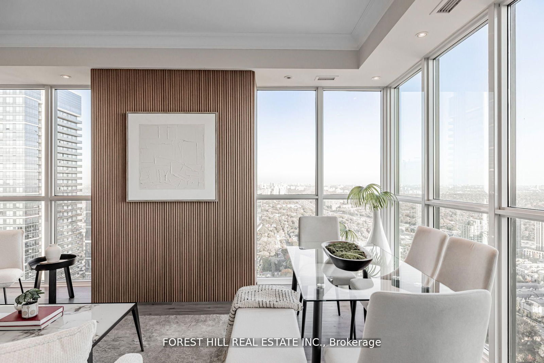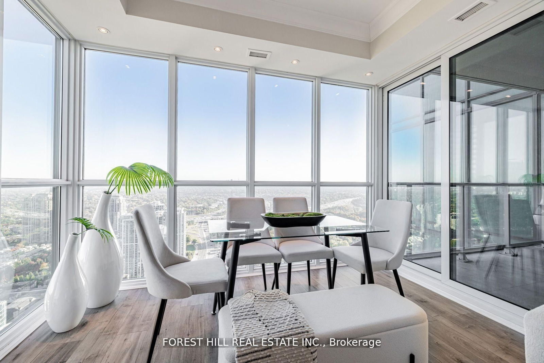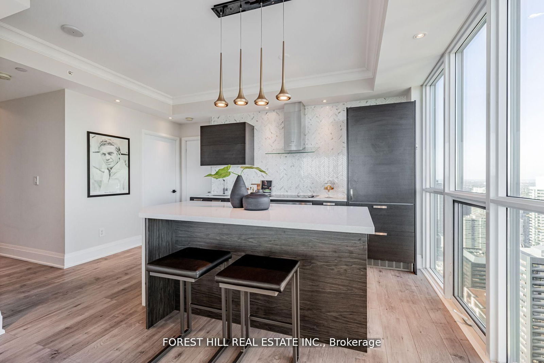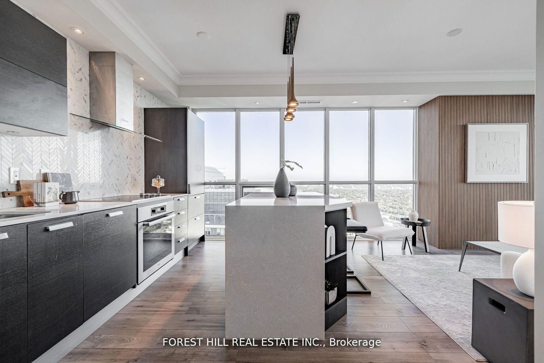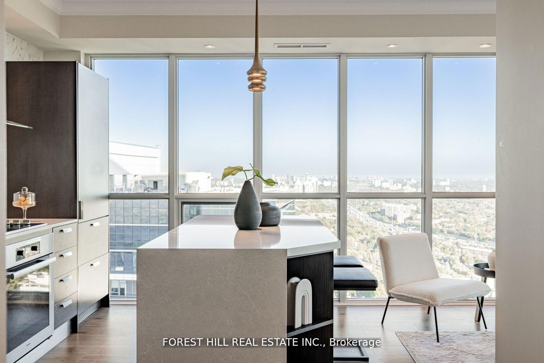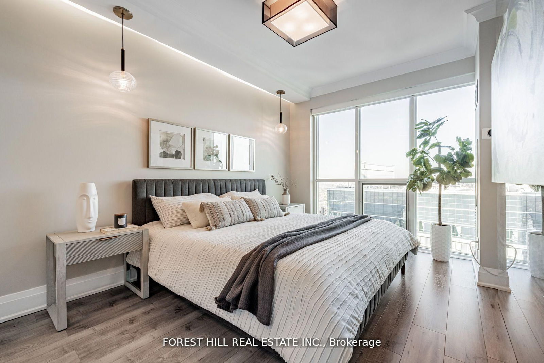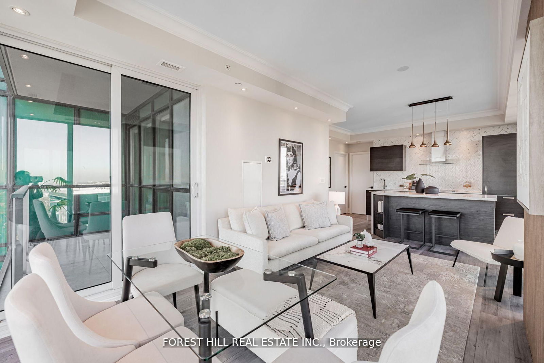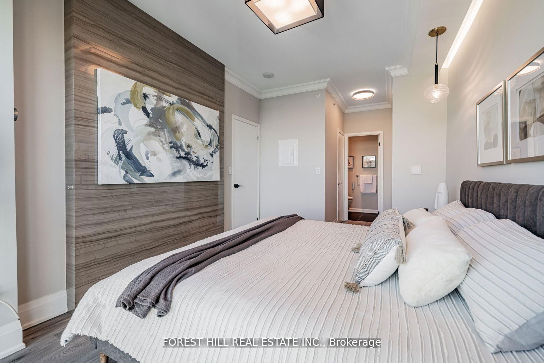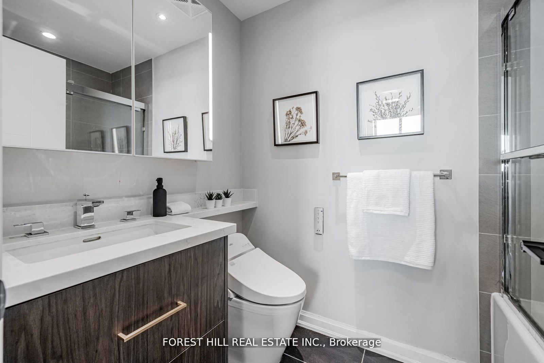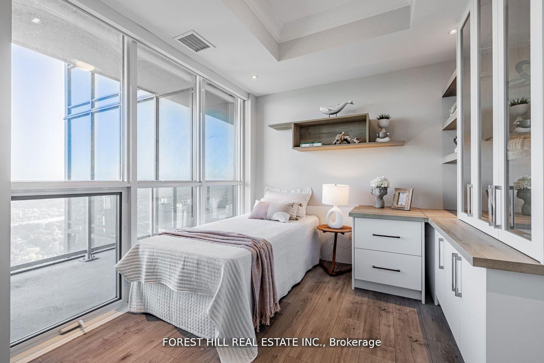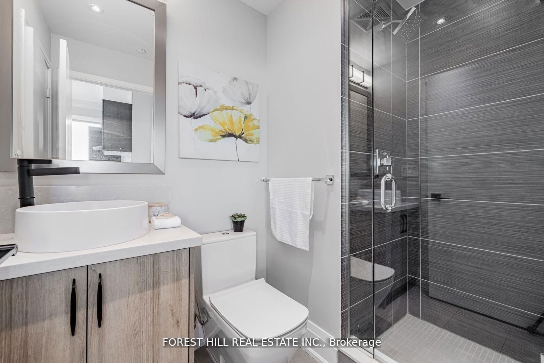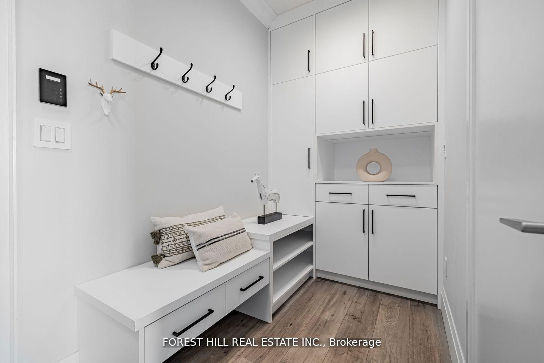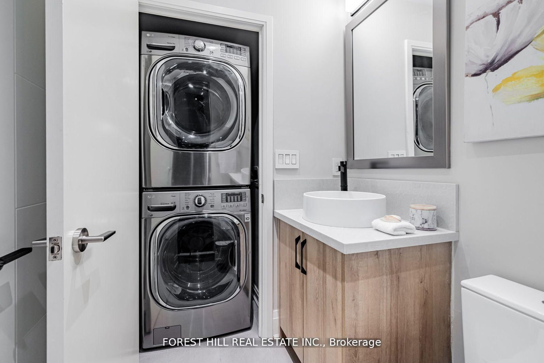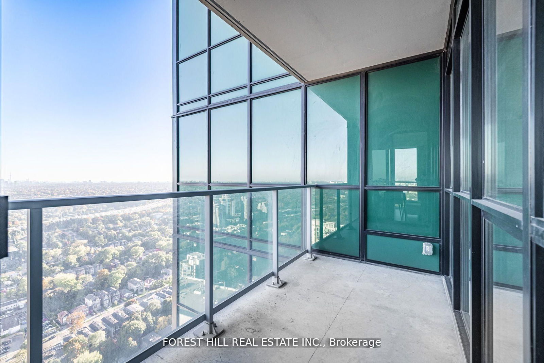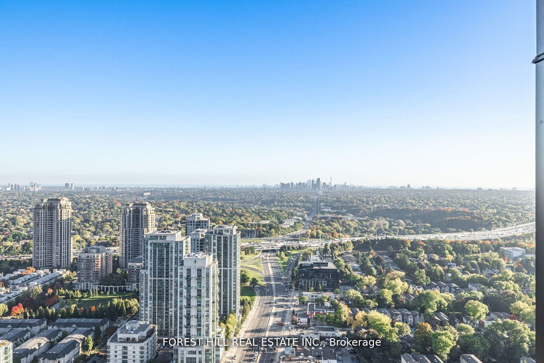3902 - 9 Bogert Ave
Listing History
Unit Highlights
Property Type:
Condo
Maintenance Fees:
$804/mth
Taxes:
$3,927 (2024)
Cost Per Sqft:
$966/sqft
Outdoor Space:
Balcony
Locker:
Owned
Exposure:
South East
Possession Date:
Immediately
Laundry:
Main
Amenities
About this Listing
********STUNNING VIEW*******ONE OF A KIND ---- "UNIT--------Suite 3902**Luxuriously Upgraded-------C.N. TOWER VIEW"***************Just Off Yonge St-------Yonge/Sheppard--1Min Walking To Yonge St Subway****direct Indoor Access To Yonge /Sheppard Subway Line),Shopping,Dining****ONE OF A KIND---------S.E Corner Exposure-----Suite 3902-----Viewing Toronto's Signature----C.N. Tower----STUNNING----Hi Ceiling(9Ft) & Floor To Ceiling Window------BREATHTAKING--Panoramic View Of City Skyline(absolutely, your client will fall in love)****872Sf As per builder Plan------------------------2Bedrm+Den W/2Washrms & South Exp Open Balcony & One(1) Parking (P3-53)/One(1) Locker (P3-247) Included****Ideal---Split Bedrm & Open Concept Floor Plan----Living & Dining & Kitchen openly combined & wrapped by Flr To Ceiling Windows***Culinary Experience/Upgraded(Spent $$$) Kitchen Inc Large Centre Island w/Breakfast Bar area & B-I Wine Fridge & Good Size of Prim Bedrm W/Decorative Wall & 4Pcs Ensuite --W/I Closet**Cozy--Overlooking Open Balcony 2nd Bedrm W/B-In Desk & Bookshelves***Fantastic Building Amenities----24Hrs Concierge,Visitor Parkings,Indoor Pool,Gym,Guest Suites,Party/Meeting Room **EXTRAS** *Paneled Fridge,B/I Cooktop,B/I Hood Fan,B/I S/S Dishwasher,B/I Wine Fridge,Widened Kitchen Island,Front-Load Washer/Dryer,Phone-Controlled Lighting & Custom $4K Toto Toilet In Prim Bedrm,Decorative W/Wood Trim Around Stand(Lr/Dr) & More
Extras*Decorative Porceline Wall(Prim Bdrm),Tons Of B/I Shelving & Organizers,Lamiante Flr,One(1) Parking(P3-53) One(1) Locker(P3-247) Included-Open South Exposure Open Balcony,Hi Ceiling,Flr To Ceiling Window***STUNNING VIEW---STUNNING CITY SKYLINE VIEW*
forest hill real estate inc.MLS® #C12057570
Fees & Utilities
Maintenance Fees
Utility Type
Air Conditioning
Heat Source
Heating
Room Dimensions
Foyer
Laminate, Built-in Shelves, Open Concept
Living
Laminate, Open Concept, Walkout To Balcony
Dining
Combined with Living, Laminate, Windows Floor to Ceiling
Kitchen
Built-in Appliances, Centre Island, Combined with Dining
Primary
4 Piece Ensuite, Laminate, Built-in Closet
2nd Bedroom
Windows Floor to Ceiling, Laminate, Built-in Bookcase
Den
Laminate, Built-in Shelves
Similar Listings
Explore Lansing | Armour Heights
Commute Calculator
Demographics
Based on the dissemination area as defined by Statistics Canada. A dissemination area contains, on average, approximately 200 – 400 households.
Building Trends At Emerald Park Condos
Days on Strata
List vs Selling Price
Offer Competition
Turnover of Units
Property Value
Price Ranking
Sold Units
Rented Units
Best Value Rank
Appreciation Rank
Rental Yield
High Demand
Market Insights
Transaction Insights at Emerald Park Condos
| 1 Bed | 1 Bed + Den | 2 Bed | 2 Bed + Den | 3 Bed | |
|---|---|---|---|---|---|
| Price Range | $522,000 - $595,000 | $670,000 - $721,000 | $635,000 | $790,000 - $950,000 | No Data |
| Avg. Cost Per Sqft | $995 | $1,057 | $954 | $978 | No Data |
| Price Range | $2,400 - $3,100 | $2,450 - $3,300 | $3,000 | $2,900 - $3,900 | No Data |
| Avg. Wait for Unit Availability | 113 Days | 26 Days | 165 Days | 16 Days | 646 Days |
| Avg. Wait for Unit Availability | 32 Days | 10 Days | 97 Days | 7 Days | 411 Days |
| Ratio of Units in Building | 9% | 33% | 5% | 54% | 1% |
Market Inventory
Total number of units listed and sold in Lansing | Armour Heights
