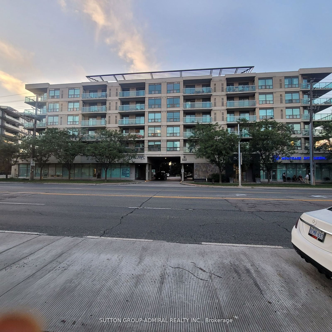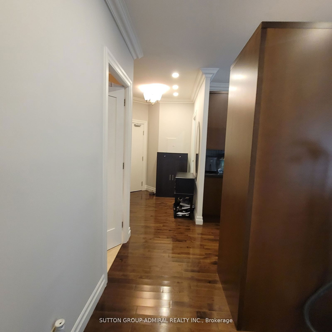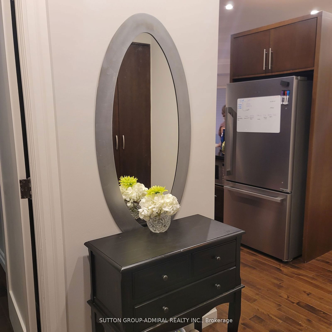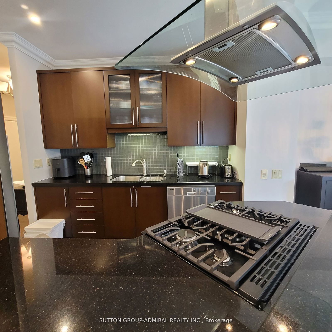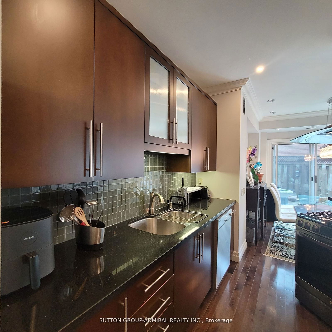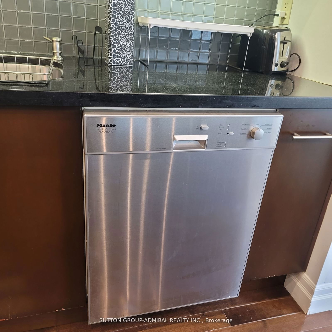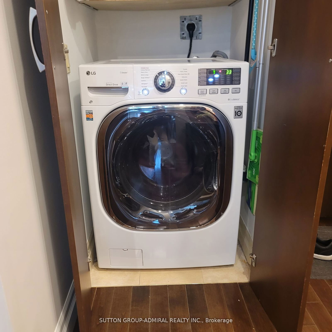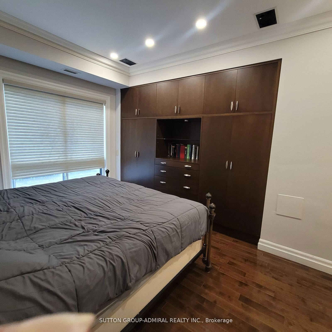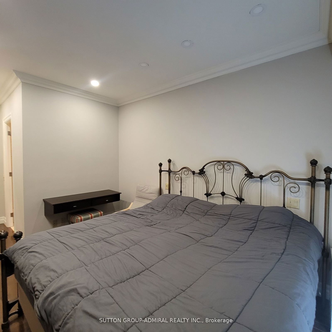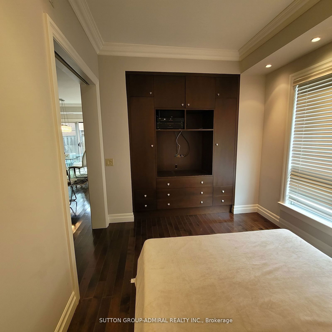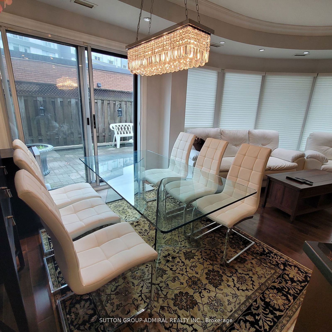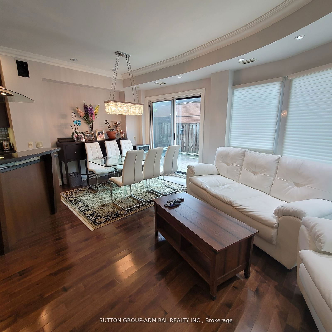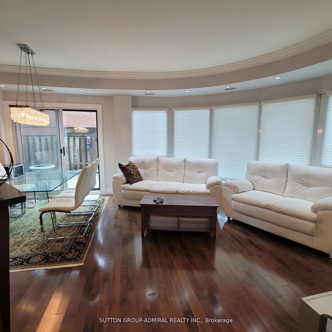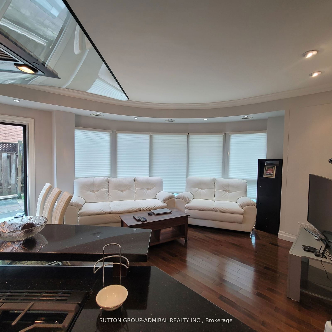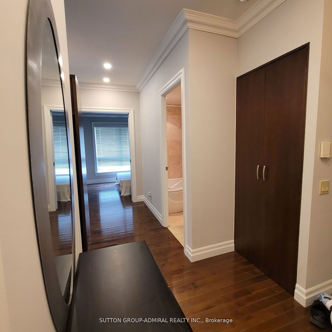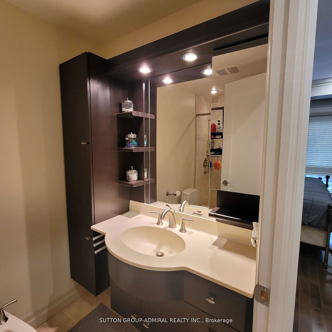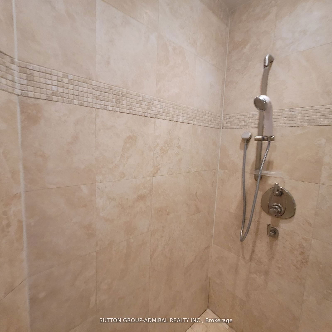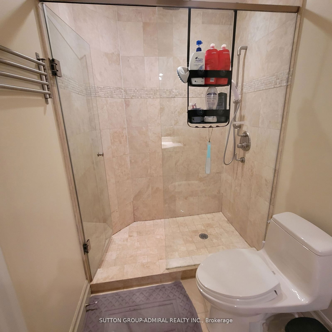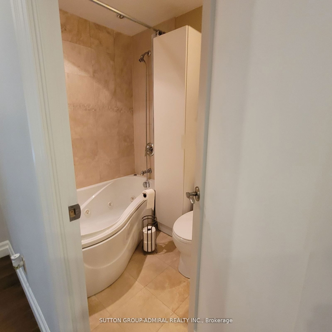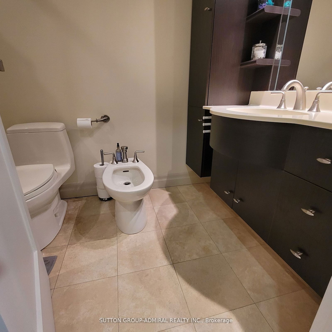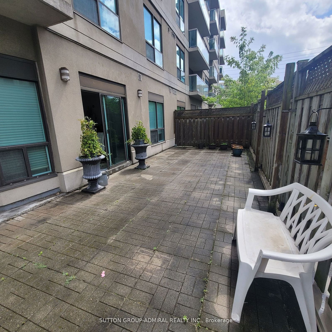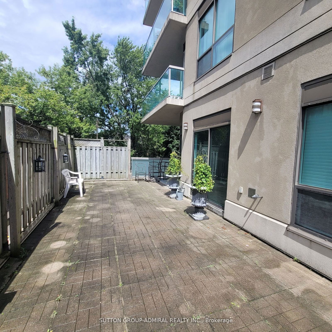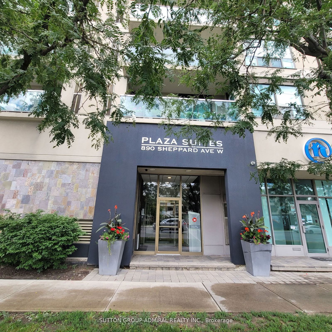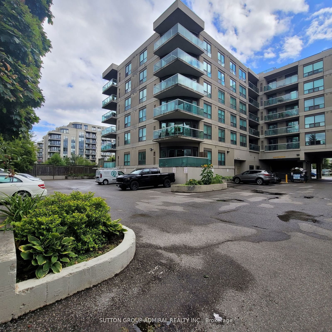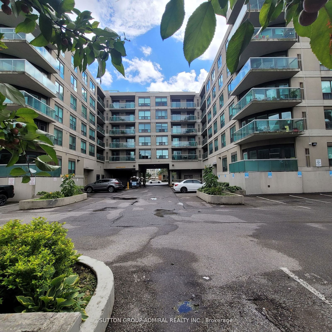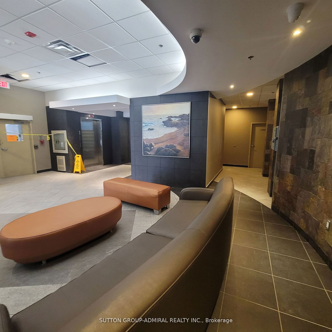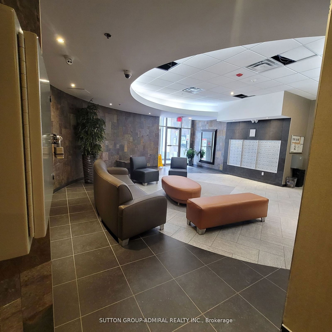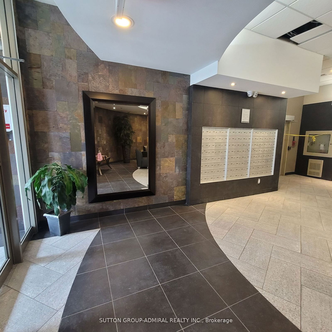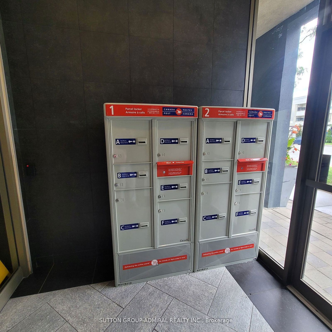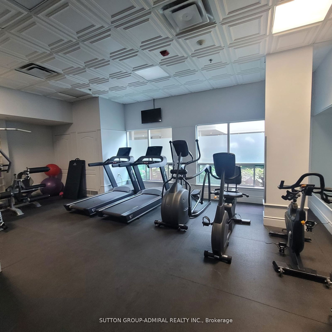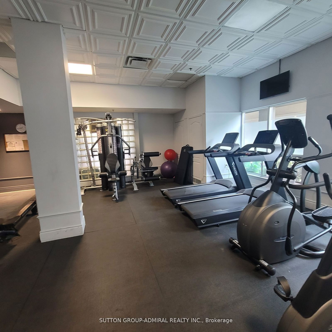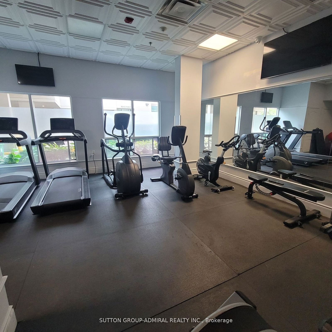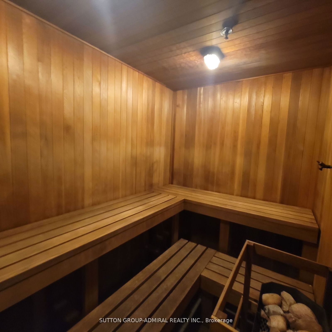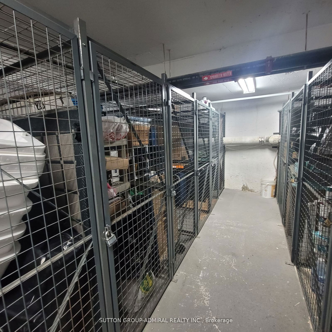114 - 890 Sheppard Ave W
Listing History
Unit Highlights
Property Type:
Condo
Maintenance Fees:
$686/mth
Taxes:
$2,546 (2024)
Cost Per Sqft:
$792/sqft
Outdoor Space:
Balcony
Locker:
Owned
Exposure:
North
Possession Date:
Flexible closing
Laundry:
Ensuite
Amenities
About this Listing
Looking for luxury and convenient location? You just found it!!! One of a kind in highly desired Clanton Park area. Luxurious unit with lots of upgrades. CORNER UNIT, with 2 PARKING SPACES & 2 LOCKERS. Both bedrooms with built in organizers and large windows, luxurious bathrooms with lots of upgrades. Primary bathroom has heated floors!!! Ensuite laundry with dual duty washing/dryer in one!!! Open concept with lots of windows, very bright filled with natural light. Living room combined with dining room leading to a oversize private terrace (over 500sq feet allowing for summer outdoor entertaining), Upscale kitchen with granite countertops, upgraded cabinet and appliances (Miele dishwasher, gas stove (1 year old), fridge (few months old). Breakfast bar to extend eating area + entertaining. Built in stereo system in every room. Hardwood floors and potlights throughout. This unit has it's own gas powered unit (heating + AC). Excellent location, close to shopping, great restaurants, and entertainment at Yorkdale Mall. TTC in front of the building. Walking distance to Subway Station, (minutes to York University and 20 min from downtown). Close to Highway 401 and 400 . Ready to move in and live in style!!!
Extras1 year old gas stove, few months old fridge, all ELF, existing window coverings, dual duty washing machine
sutton group-admiral realty inc.MLS® #C11951299
Fees & Utilities
Maintenance Fees
Utility Type
Air Conditioning
Heat Source
Heating
Room Dimensions
Kitchen
Hardwood Floor
Dining
hardwood floor, Walkout To Patio
Primary
hardwood floor, Built-in Closet, Large Window
2nd Bedroom
hardwood floor, Built-in Closet, Large Window
Living
hardwood floor, Window
Foyer
hardwood floor, Closet, Combined with Laundry
Similar Listings
Explore Bathurst Manor
Commute Calculator
Demographics
Based on the dissemination area as defined by Statistics Canada. A dissemination area contains, on average, approximately 200 – 400 households.
Building Trends At Plaza Suites Condos
Days on Strata
List vs Selling Price
Offer Competition
Turnover of Units
Property Value
Price Ranking
Sold Units
Rented Units
Best Value Rank
Appreciation Rank
Rental Yield
High Demand
Market Insights
Transaction Insights at Plaza Suites Condos
| 1 Bed | 2 Bed | 3 Bed | |
|---|---|---|---|
| Price Range | No Data | $618,000 | No Data |
| Avg. Cost Per Sqft | No Data | $765 | No Data |
| Price Range | No Data | $2,900 - $2,999 | No Data |
| Avg. Wait for Unit Availability | 488 Days | 101 Days | 407 Days |
| Avg. Wait for Unit Availability | No Data | 186 Days | No Data |
| Ratio of Units in Building | 8% | 82% | 9% |
Market Inventory
Total number of units listed and sold in Bathurst Manor
