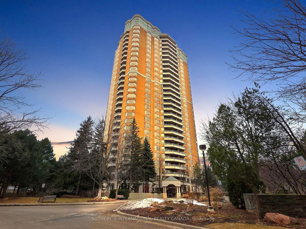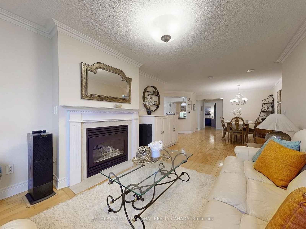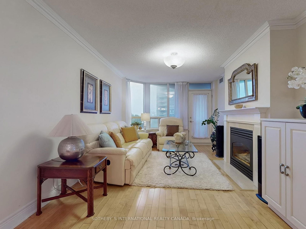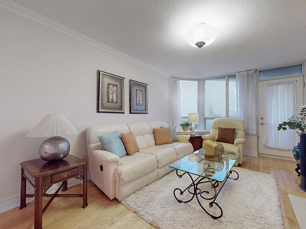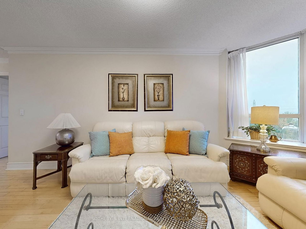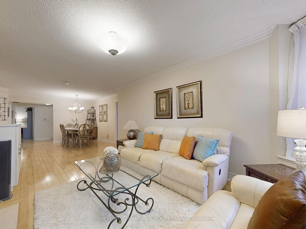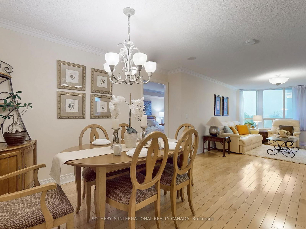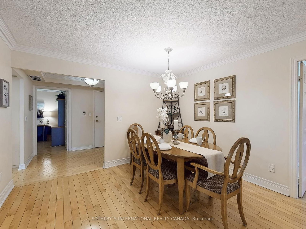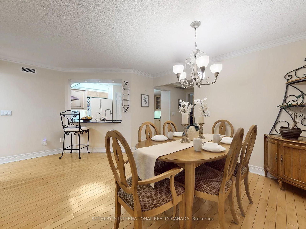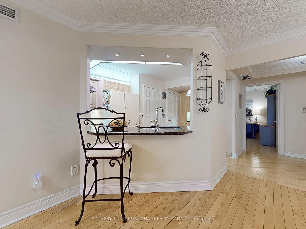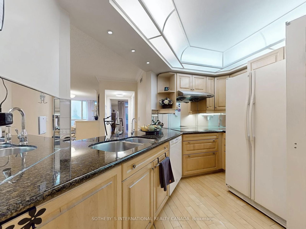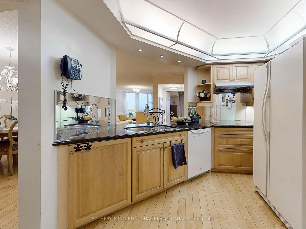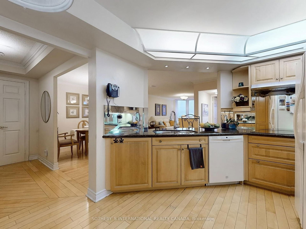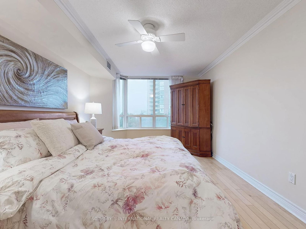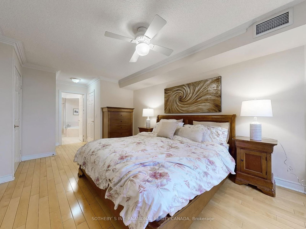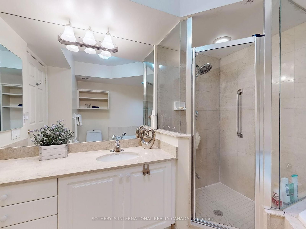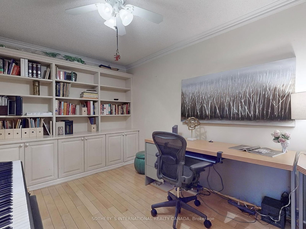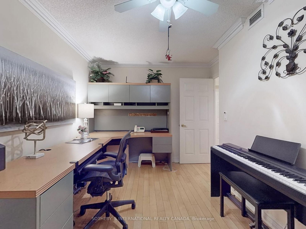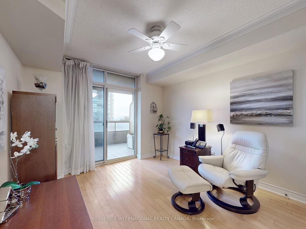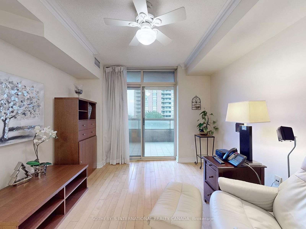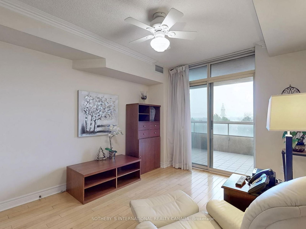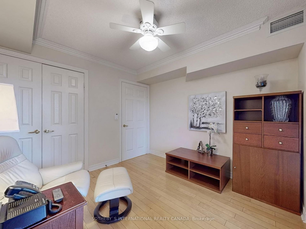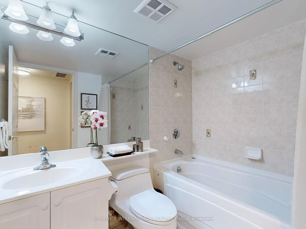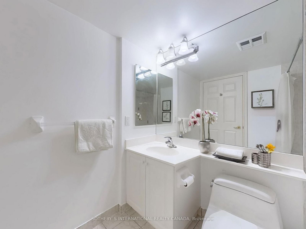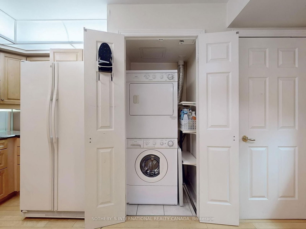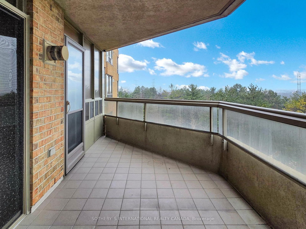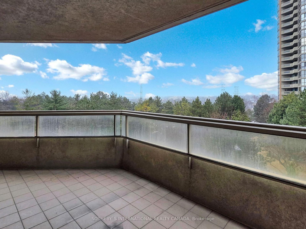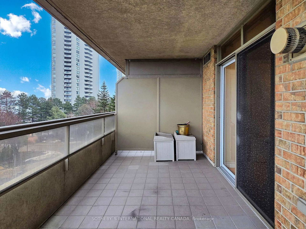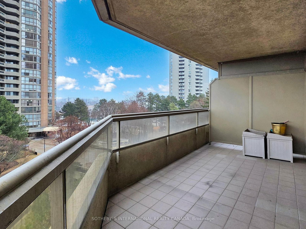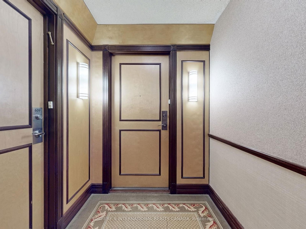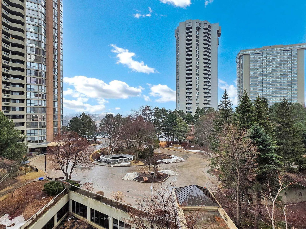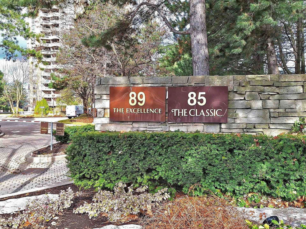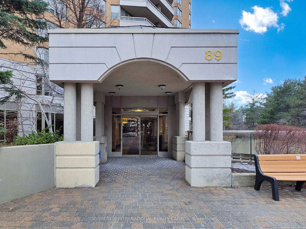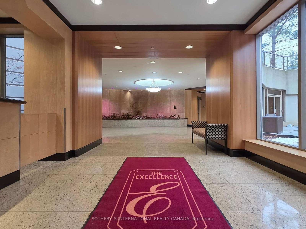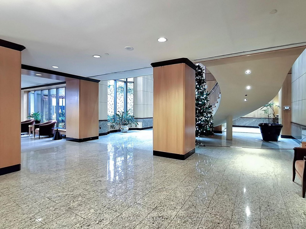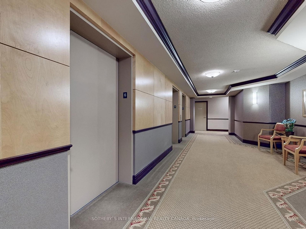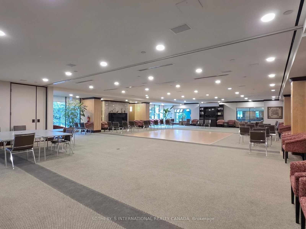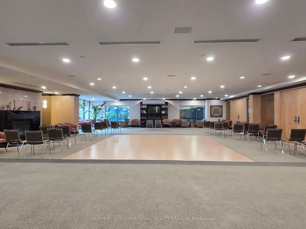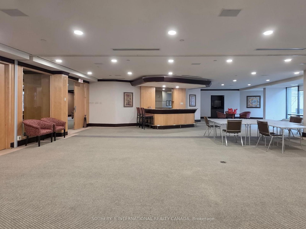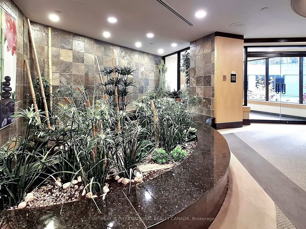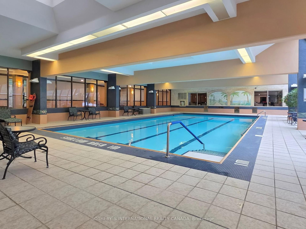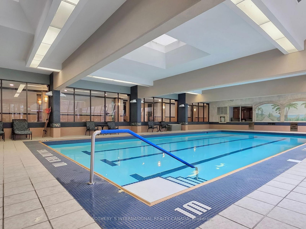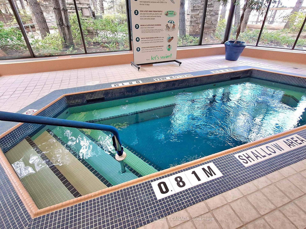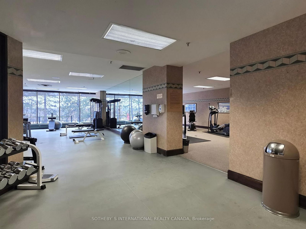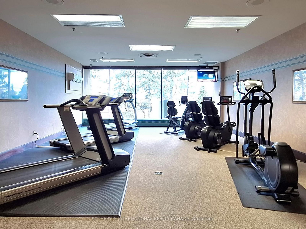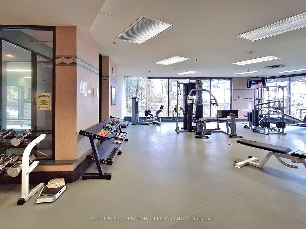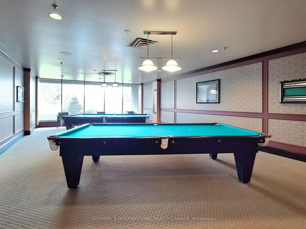610 - 89 Skymark Dr
Listing History
Details
Property Type:
Condo
Maintenance Fees:
$1,007/mth
Taxes:
$3,784 (2024)
Cost Per Sqft:
$714 - $832/sqft
Outdoor Space:
Balcony
Locker:
Owned
Exposure:
North East
Possession Date:
April 15, 2025
Amenities
About this Listing
Welcome To The Excellence By Tridel At 89 Skymark Drive! This Spacious And Sun-Filled 2+1Bedroom, 2 Bathroom Condo Offers 1,385 Sq.Ft. Of Functional Living Space In One Of North YorksMost Sought-After Luxury Residences. Located On The 6th Floor, This Suite Features AnOpen-Concept Living And Dining Area With Two Walk-Outs To A Large Balcony, A Family-SizedEat-In Kitchen, And A Versatile DenPerfect As A Home Office Or Third Bedroom. The PrimarySuite Boasts A Generous Walk-In Closet And 5-Piece Ensuite.Enjoy Resort-Style Amenities, Including 24-Hour Gated Security & Concierge, Indoor & OutdoorSwimming Pools, Indoor & Outdoor Pickleball Courts, Tennis & Squash Courts, A Fitness Centre,Yoga Studio, Virtual Golf, Billiards, Library, Party/Meeting Rooms, Guest Suites, LandscapedGardens With BBQ Areas, And Ample Visitor Parking. This Pet-Friendly Building Welcomes YourFurry Friends!Prime Location! Steps To TTC Transit, Express Buses, And Easy Access To 404/401/DVP. Walk ToSkymark Plaza With Shoppers Drug Mart, FreshCo, CIBC, And More. Minutes To Fairview Mall,Bayview Village, Shops At Don Mills, Seneca College, Top-Rated Schools, Parks, And RecreationalTrails.Maintenance Fees Include All Utilities: Heat, Water, A/C, Cable TV, Parking, And BuildingInsurance.Live The Lifestyle You Deserve At The Excellence!All Furniture Are Available For Purchase.
sotheby`s international realty canadaMLS® #C12064556
Fees & Utilities
Maintenance Fees
Utility Type
Air Conditioning
Heat Source
Heating
Room Dimensions
Kitchen
hardwood floor, Built-in Oven, Built-in Dishwasher
Dining
hardwood floor, Fireplace, Breakfast Bar
Living
hardwood floor, Fireplace, Walkout To Deck
Primary
hardwood floor, Large Window, 4 Piece Ensuite
2nd Bedroom
hardwood floor, Sliding Doors, Built-in Closet
Den
hardwood floor, Built-in Shelves, Ceiling Fan
Similar Listings
Explore Hillcrest Village
Commute Calculator
Mortgage Calculator
Demographics
Based on the dissemination area as defined by Statistics Canada. A dissemination area contains, on average, approximately 200 – 400 households.
Building Trends At The Excellence Condos
Days on Strata
List vs Selling Price
Offer Competition
Turnover of Units
Property Value
Price Ranking
Sold Units
Rented Units
Best Value Rank
Appreciation Rank
Rental Yield
High Demand
Market Insights
Transaction Insights at The Excellence Condos
| 1 Bed + Den | 2 Bed | 2 Bed + Den | 3 Bed | 3 Bed + Den | |
|---|---|---|---|---|---|
| Price Range | No Data | $880,000 - $1,855,000 | $1,239,999 - $1,727,000 | No Data | No Data |
| Avg. Cost Per Sqft | No Data | $750 | $676 | No Data | No Data |
| Price Range | No Data | No Data | No Data | No Data | No Data |
| Avg. Wait for Unit Availability | No Data | 535 Days | 95 Days | No Data | 409 Days |
| Avg. Wait for Unit Availability | No Data | No Data | 196 Days | No Data | No Data |
| Ratio of Units in Building | 1% | 16% | 67% | 4% | 14% |
Market Inventory
Total number of units listed and sold in Hillcrest Village
